22 Skahen Drive, Tomkins Cove, NY 10986
Local realty services provided by:Better Homes and Gardens Real Estate Dream Properties
Listed by: jon paul molfetta
Office: keller williams valley realty
MLS#:912222
Source:OneKey MLS
Price summary
- Price:$1,300,000
- Price per sq. ft.:$253.21
About this home
Tucked far back from the road, down a sweeping drive, this completely remodeled custom Colonial redefines what it means to entertain at home. A secluded retreat set on 5 acres of total privacy, you may never want to leave.
Step inside to a grand two-story foyer, flooded with natural light from an oversized Palladian window and anchored by a striking mahogany staircase with sleek metal rails. To one side, a front-to-back formal living room offers flexible space for both work and relaxation, while on the other, a formal dining room opens seamlessly to the heart of the home: a chef’s kitchen.
Here, custom maple cabinetry with oak trim pairs beautifully with professional-grade appliances — including a 48” Sub-Zero refrigerator and a suite of Viking pieces. A large center island provides seating for six, while an adjoining prep area and summer kitchen make hosting effortless. Just beyond, sliding doors reveal the true showpiece of this property: an outdoor oasis with a 20’ x 40’ inground pool, massive paver patio, pavilion, outdoor kitchen with built-in Lynx grill and vented hood. There is also a raised firepit for rotisserie cooking, and direct access to the walkout lower level.
The two-story great room, with its soaring windows and dramatic floor-to-ceiling stone fireplace, frames views of this backyard haven, filling the home with warmth and light.
Upstairs, the private guest suite above the garage offers a living room with tray ceiling, office nook with balcony, spacious bedroom with walk-in closet, and a full bath — a first-class retreat for visitors.
The primary suite showcases Brazilian cherry floors, tray ceiling, custom walk-in dressing room, and a spa bath with jetted tub, towel warmer, and an oversized shower with body jets and rain head.
Two additional bedrooms with maple floors share a beautifully appointed hall bath with heated towel racks and bidet.
The finished lower level includes a family/game room with exposed beams that offer a refined, rustic feel. On the opposite side of the basement, a custom wet bar stretches 18’ and looks through to a bonus room. These two spaces will certainly be a place where friends gather and games are watched. Laundry/mudroom, and gorgeous full bath complete this level.
Thoughtful upgrades include radiant heat, two zones central air, high ceilings in the garage with porcelain-tiled floor, a new expansive driveway with parking for six, and a defined entry sequence that enhances the estate-like feel.
This is more than a home — it’s a lifestyle. Private, luxurious, and designed for gathering.
Contact an agent
Home facts
- Year built:1994
- Listing ID #:912222
- Added:141 day(s) ago
- Updated:February 12, 2026 at 04:28 PM
Rooms and interior
- Bedrooms:4
- Total bathrooms:5
- Full bathrooms:5
- Living area:3,566 sq. ft.
Heating and cooling
- Cooling:Central Air
- Heating:Baseboard, Oil
Structure and exterior
- Year built:1994
- Building area:3,566 sq. ft.
- Lot area:5.01 Acres
Schools
- High school:North Rockland High School
- Middle school:Fieldstone Middle School
- Elementary school:Stony Point Elementary School
Utilities
- Water:Well
- Sewer:Septic Tank
Finances and disclosures
- Price:$1,300,000
- Price per sq. ft.:$253.21
- Tax amount:$19,835 (2025)
New listings near 22 Skahen Drive
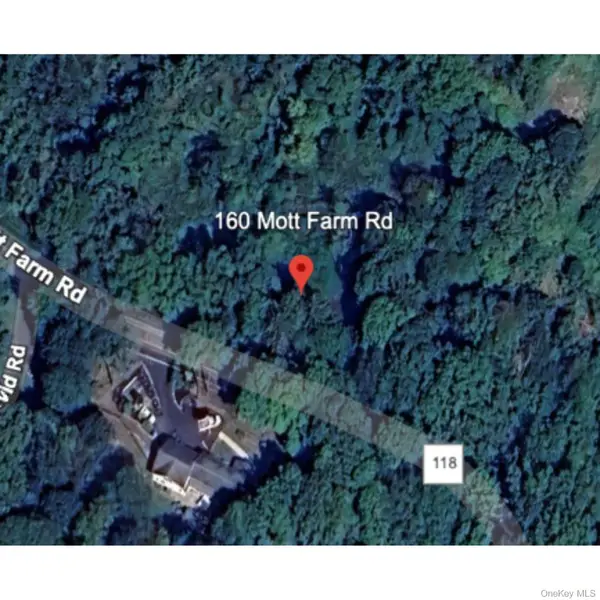 $1,500,000Active20.8 Acres
$1,500,000Active20.8 Acres160 Mott Farm Road, Stony Point, NY 10980
MLS# 940640Listed by: KELLER WILLIAMS HUDSON VALLEY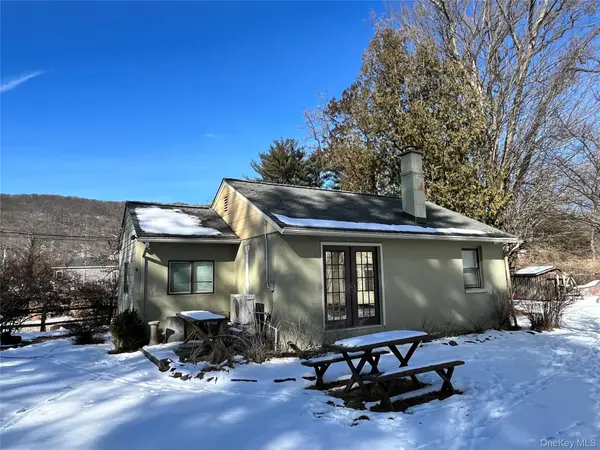 $385,000Active2 beds 1 baths671 sq. ft.
$385,000Active2 beds 1 baths671 sq. ft.4 Fairview Drive, Tomkins Cove, NY 10986
MLS# 954833Listed by: CENTURY 21 FULL SERVICE REALTY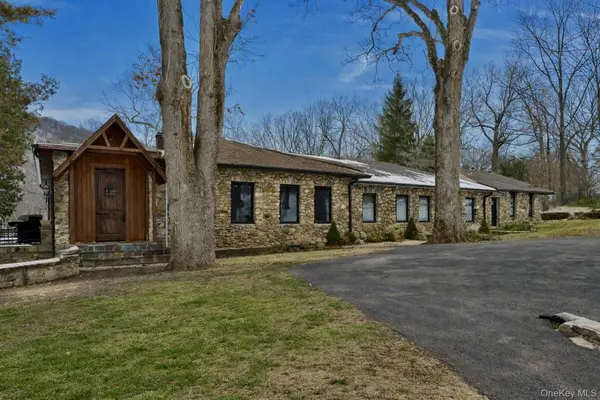 $1,200,000Active4 beds 4 baths3,460 sq. ft.
$1,200,000Active4 beds 4 baths3,460 sq. ft.21 Bird Hill Road, Tomkins Cove, NY 10986
MLS# 946734Listed by: ELLIS SOTHEBY'S INTL REALTY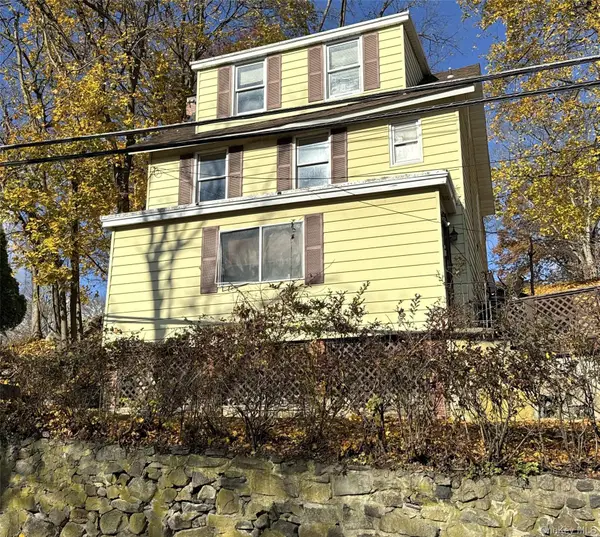 $285,000Pending4 beds 2 baths1,058 sq. ft.
$285,000Pending4 beds 2 baths1,058 sq. ft.37 Wayne Avenue, Stony Point, NY 10980
MLS# 942796Listed by: HOWARD HANNA RAND REALTY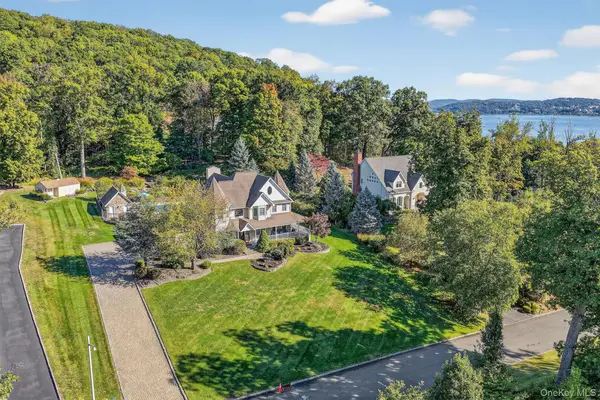 $1,150,000Pending4 beds 4 baths3,448 sq. ft.
$1,150,000Pending4 beds 4 baths3,448 sq. ft.6 Katavolos Drive, Tomkins Cove, NY 10986
MLS# 924883Listed by: KELLER WILLIAMS VALLEY REALTY $750,000Active3 beds 2 baths1,550 sq. ft.
$750,000Active3 beds 2 baths1,550 sq. ft.8 Ayers Road, Tomkins Cove, NY 10986
MLS# 911432Listed by: ELLIS SOTHEBY'S INTL REALTY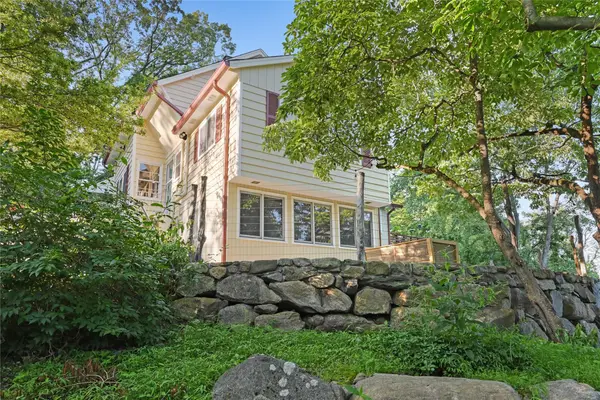 $699,000Pending3 beds 4 baths1,748 sq. ft.
$699,000Pending3 beds 4 baths1,748 sq. ft.47 Mountainview Dr., Tomkins Cove, NY 10986
MLS# 887572Listed by: COLDWELL BANKER REALTY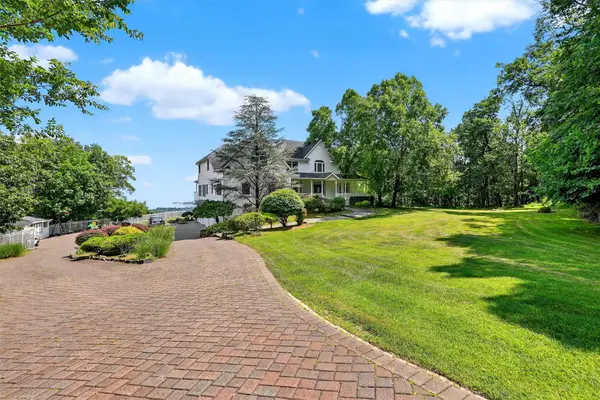 $1,899,999Active5 beds 5 baths4,613 sq. ft.
$1,899,999Active5 beds 5 baths4,613 sq. ft.10 Soluri Lane, Tomkins Cove, NY 10986
MLS# 882598Listed by: ARTISAN REALTY

