11 Stable Road, Tuxedo Park, NY 10987
Local realty services provided by:Better Homes and Gardens Real Estate Safari Realty
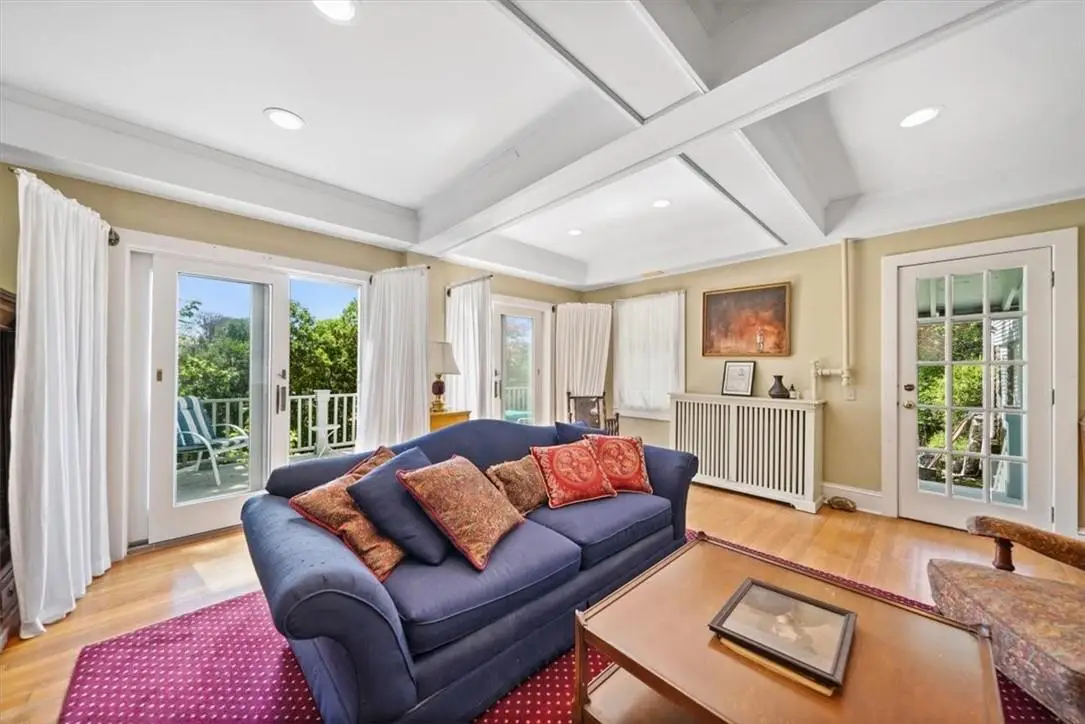
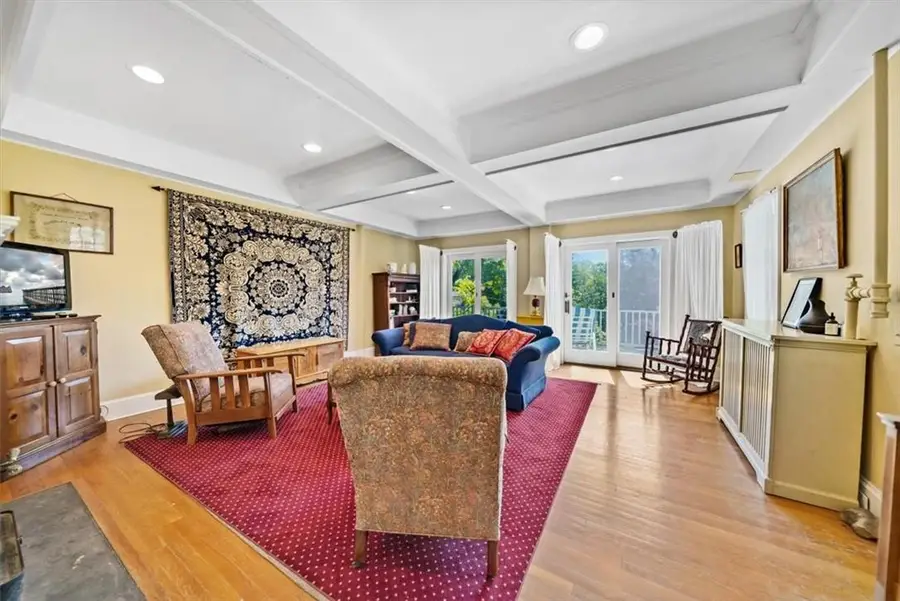
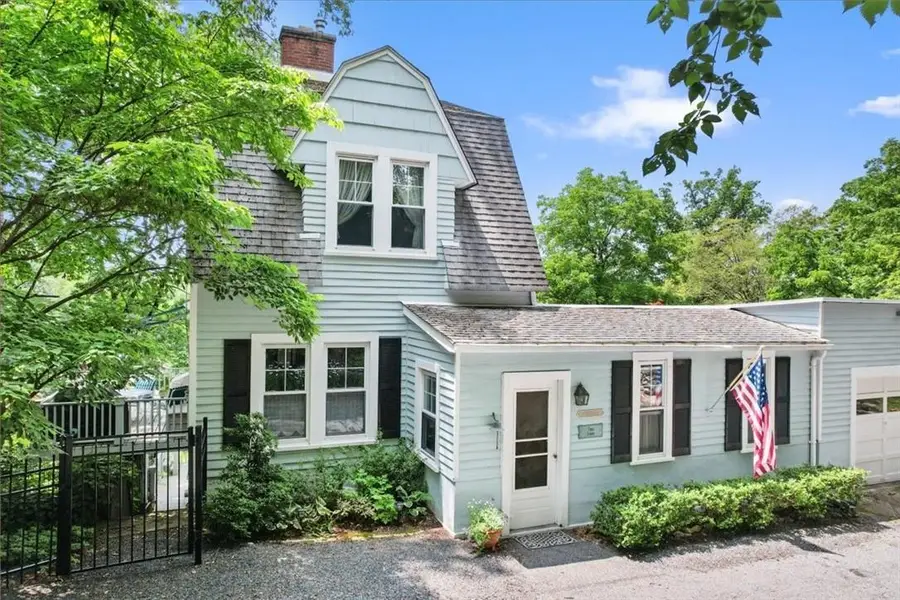
Listed by:jacob p. matthews
Office:ellis sotheby's intl realty
MLS#:H6309493
Source:One Key MLS
Price summary
- Price:$785,000
- Price per sq. ft.:$397.47
About this home
Overlooking the heart of Tuxedo Park is a hidden jewel, "The Coachman’s House", offering one of the greatest property opportunities in the Park. Former stables hold a special, sought-after place here; as accoutrements to larger estates, they’re size-manageable but large in Tuxedo Park lifestyle. This was a coachman’s house where horse and carriage were washed in the lower level, and then carriage coach stored above in the garage. A mudroom on entry leads to a hall flanked by dining and living room. Toward the back is a comfortably sized eat-in kitchen with views over the Clubhouse neighborhood and seasonal, distant mountain views toward Tuxedo Lake. A deck off the kitchen is perfect for barbecue dinners or morning coffee, and has access to an expansive lower-level deck. The 2nd level is a primary bedroom suite w. full bath and a modest office with views. A lower level delights with a family room, fireplace, ½ bath and access to the wrap-around deck for extended outdoor entertaining, plus access to the lower gardens. The outdoor spaces are remarkable and perfect for group dinners, taking in scenic views and sunsets over the mountains. The unconditioned former horse/carriage washdown room has abundant sqft under roof, a place for imaginative uses and possible future living expansion. Terraced gardens and lawns accentuate cottage-style charm. 2-car attached garage accessed through mudroom. Previously 3 bedrooms, though currently configured as 1 bedroom / flex 2-3, with multiple opportunistic spaces under roof. Stable Road terminates at this special home. Well suited as a weekend escape, seasonal abode or full-time gem, "The Coachman's House", aka "Three Stories" is exceptionally unique. Wee Wah Lake Beach Club and Village Boat Club by separate membership. 24-hour gate guarded Tuxedo Park, approx. 1 hour to NYC, with train and bus access in the hamlet. The parks region of the Tuxedo area is celebrated for nature, serene living and abundant Hudson Valley entertainment, lifestyle and cultural amenities. Capture it now. Additional Information: Amenities:Storage,ParkingFeatures:2 Car Attached,
Contact an agent
Home facts
- Year built:1900
- Listing Id #:H6309493
- Added:440 day(s) ago
- Updated:July 24, 2025 at 07:43 AM
Rooms and interior
- Bedrooms:3
- Total bathrooms:3
- Full bathrooms:2
- Half bathrooms:1
- Living area:1,975 sq. ft.
Heating and cooling
- Heating:Hot Water, Propane, Radiant
Structure and exterior
- Year built:1900
- Building area:1,975 sq. ft.
- Lot area:0.34 Acres
Schools
- High school:George F Baker High Sch
- Middle school:George F Baker High Sch
- Elementary school:George Grant Mason Elementary School
Utilities
- Water:Public
- Sewer:Public Sewer
Finances and disclosures
- Price:$785,000
- Price per sq. ft.:$397.47
- Tax amount:$13,877 (2024)
New listings near 11 Stable Road
- New
 $29,500,000Active19 beds 22 baths22,400 sq. ft.
$29,500,000Active19 beds 22 baths22,400 sq. ft.120 Ridge Road, Tuxedo Park, NY 10987
MLS# 892724Listed by: ELLIS SOTHEBY'S INTL REALTY - New
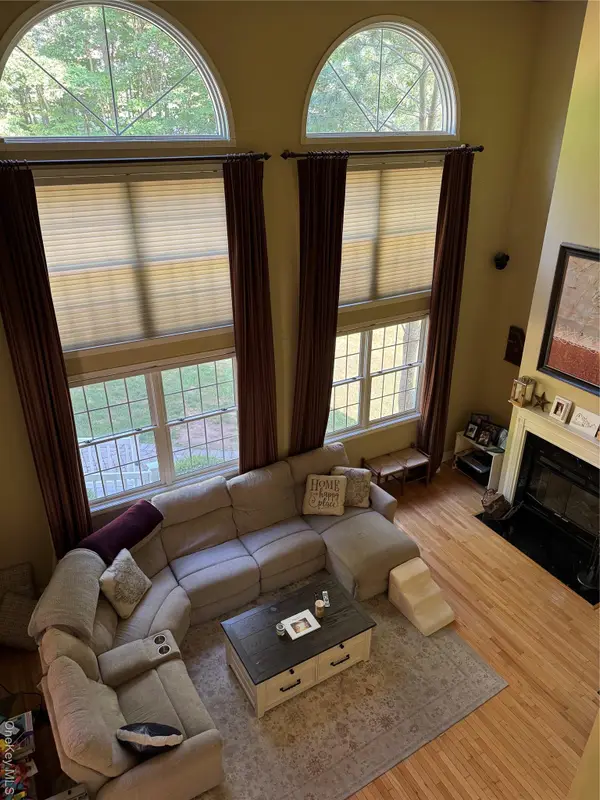 $885,000Active4 beds 3 baths3,150 sq. ft.
$885,000Active4 beds 3 baths3,150 sq. ft.51 Cedar Drive, Tuxedo Park, NY 10987
MLS# 900300Listed by: GET LISTED REALTY LLC - New
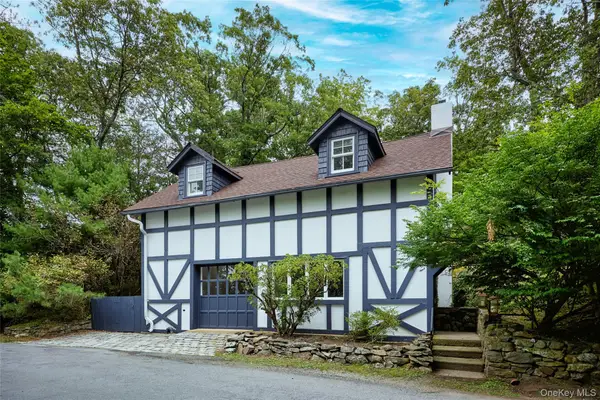 $1,410,000Active4 beds 3 baths2,600 sq. ft.
$1,410,000Active4 beds 3 baths2,600 sq. ft.93 Circuit Road, Tuxedo Park, NY 10987
MLS# 899366Listed by: TUXEDO HUDSON REALTY CORP - Open Sun, 1 to 4pm
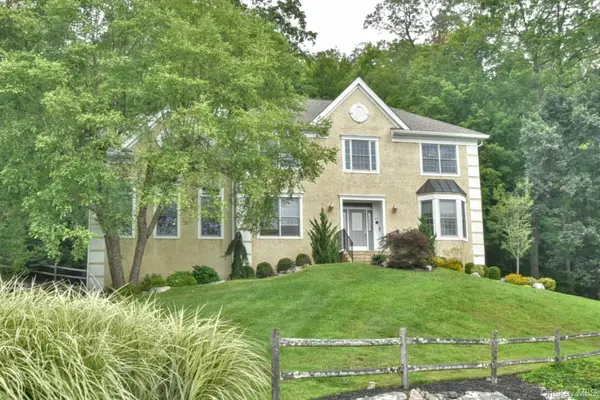 $995,000Active5 beds 3 baths3,629 sq. ft.
$995,000Active5 beds 3 baths3,629 sq. ft.64 Cedar Drive, Tuxedo Park, NY 10987
MLS# 895527Listed by: TERRIE OCONNOR 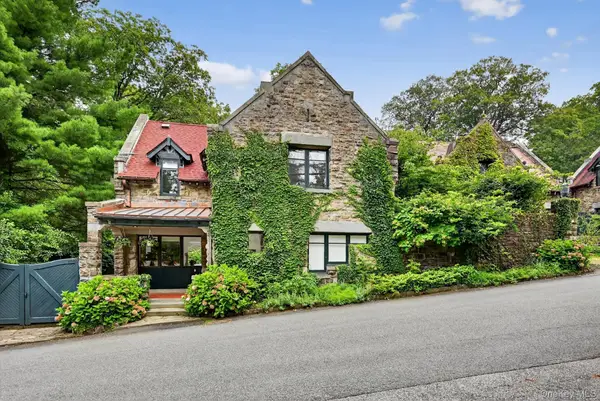 $1,250,000Active3 beds 3 baths2,192 sq. ft.
$1,250,000Active3 beds 3 baths2,192 sq. ft.55 Clubhouse, Tuxedo Park, NY 10987
MLS# 895726Listed by: TUXEDO PARK AFF REALTY LTD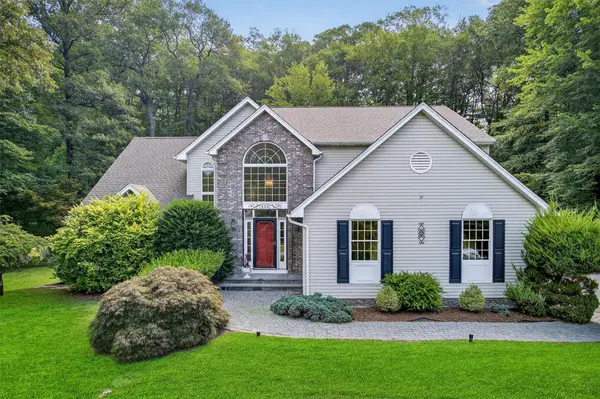 $975,000Active4 beds 3 baths2,950 sq. ft.
$975,000Active4 beds 3 baths2,950 sq. ft.34 Salierno Road, Tuxedo Park, NY 10987
MLS# 891796Listed by: HOWARD HANNA RAND REALTY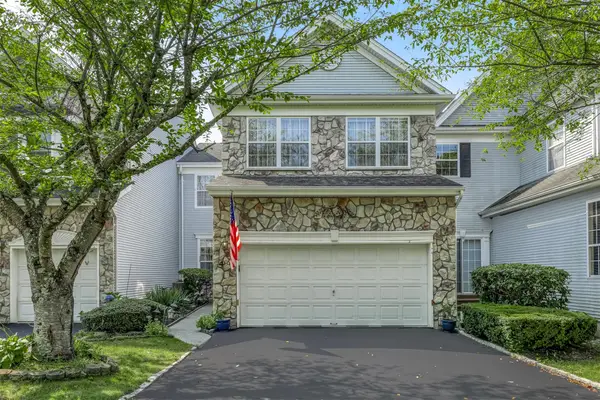 $649,900Active3 beds 4 baths2,178 sq. ft.
$649,900Active3 beds 4 baths2,178 sq. ft.4 Willow Court, Tuxedo Park, NY 10987
MLS# 895528Listed by: WEICHERT REALTORS $599,900Active3 beds 3 baths2,555 sq. ft.
$599,900Active3 beds 3 baths2,555 sq. ft.165 Fawn Hill Road, Tuxedo Park, NY 10987
MLS# H6318426Listed by: KELLER WILLIAMS VALLEY REALTY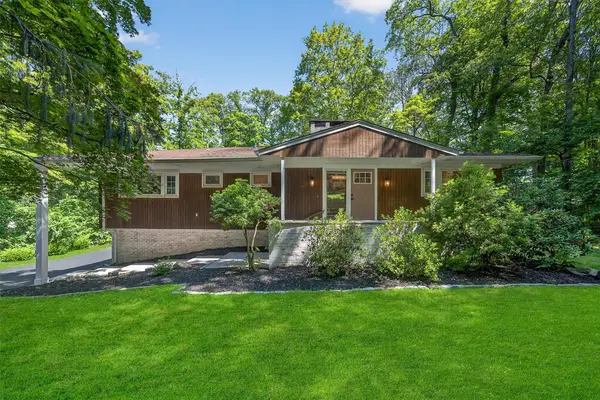 $595,000Active3 beds 3 baths1,560 sq. ft.
$595,000Active3 beds 3 baths1,560 sq. ft.63 Fawn Hill Road, Tuxedo Park, NY 10987
MLS# 891826Listed by: HOWARD HANNA RAND REALTY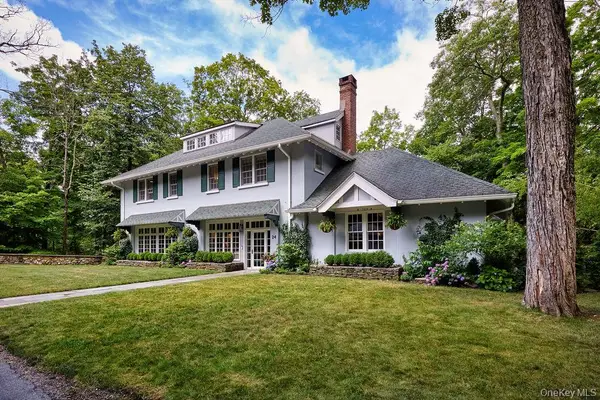 $2,380,000Active6 beds 6 baths5,300 sq. ft.
$2,380,000Active6 beds 6 baths5,300 sq. ft.24 Acoma Road, Tuxedo Park, NY 10987
MLS# 891437Listed by: TUXEDO HUDSON REALTY CORP
