118 Tower Hill Road W, Tuxedo Park, NY 10987
Local realty services provided by:Better Homes and Gardens Real Estate Choice Realty
118 Tower Hill Road W,Tuxedo Park, NY 10987
$1,775,000
- 9 Beds
- 10 Baths
- 9,270 sq. ft.
- Single family
- Active
Listed by: francine g liza, elizabeth broderick
Office: tuxedo hudson realty corp
MLS#:814670
Source:OneKey MLS
Price summary
- Price:$1,775,000
- Price per sq. ft.:$191.48
About this home
"Riven Oaks" was designed by James Brown Lord for Miss Mary LeRoy King c.1900. The property was sold to Eben Richards the son-in-law of railroad emperor, Henry Clay Pierce. Listed on the National Register of Historic Places. This renowned architect drawing details from the classical, with highly embossed curved pediment and tall Corinthian pilasters combine to make this one of the more imposing structures in Tuxedo Park. Picturesque, unique and beautiful Tuxedo Park founded by Pierre Lorillard IV in 1885 is recognized as America's first true gated communities. This spectacular 13,000 sq ft home sits on a high point of the exclusive Tower Hill, offering mountain and lake views. After a careful multiyear phase of research, planning and designing utilizing the services of some of the most accomplished contractors, engineers and architects specializing in historic restoration and preservation is now ready for the restoration to begin. Private and Historic Tuxedo Park is 24/7 gate guarded within one hour to Mid-town Manhattan, offering swimming, boating, biking, fishing with endless miles of hiking trails accessible.
Contact an agent
Home facts
- Year built:1900
- Listing ID #:814670
- Added:391 day(s) ago
- Updated:February 12, 2026 at 06:28 PM
Rooms and interior
- Bedrooms:9
- Total bathrooms:10
- Full bathrooms:7
- Half bathrooms:3
- Living area:9,270 sq. ft.
Heating and cooling
- Heating:Baseboard, Oil, Radiant
Structure and exterior
- Year built:1900
- Building area:9,270 sq. ft.
- Lot area:2.7 Acres
Schools
- High school:George F Baker High Sch
- Middle school:George F Baker High Sch
- Elementary school:George Grant Mason Elementary School
Utilities
- Water:Public, Well
- Sewer:Public Sewer
Finances and disclosures
- Price:$1,775,000
- Price per sq. ft.:$191.48
- Tax amount:$61,201 (2021)
New listings near 118 Tower Hill Road W
- Open Sat, 12 to 2pm
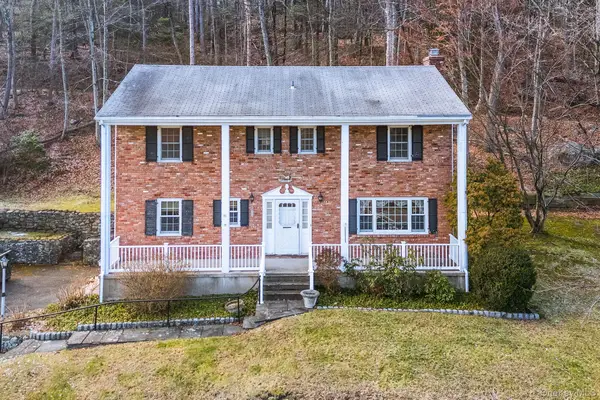 $650,000Active4 beds 3 baths2,050 sq. ft.
$650,000Active4 beds 3 baths2,050 sq. ft.46 Nursery Road, Tuxedo Park, NY 10987
MLS# 947357Listed by: HOWARD HANNA RAND REALTY 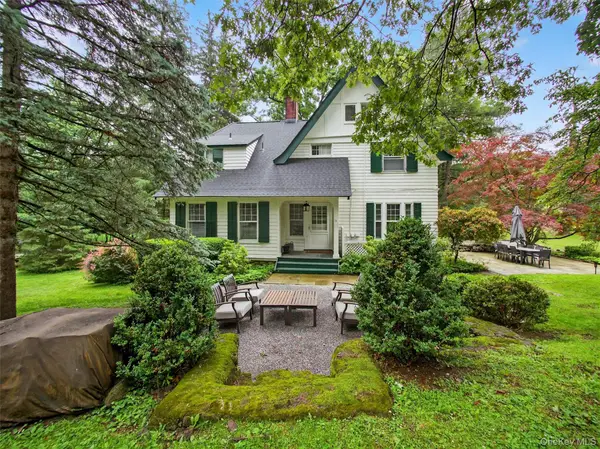 $1,250,000Pending4 beds 5 baths2,417 sq. ft.
$1,250,000Pending4 beds 5 baths2,417 sq. ft.15 Ridge Road, Tuxedo Park, NY 10987
MLS# 955387Listed by: KELLER WILLIAMS VALLEY REALTY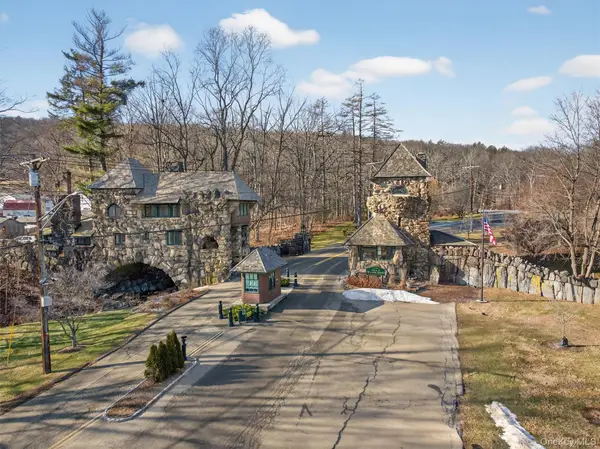 $995,000Active8.3 Acres
$995,000Active8.3 AcresSummit Road, Tuxedo Park, NY 10987
MLS# 952523Listed by: WILLIAM RAVEIS REAL ESTATE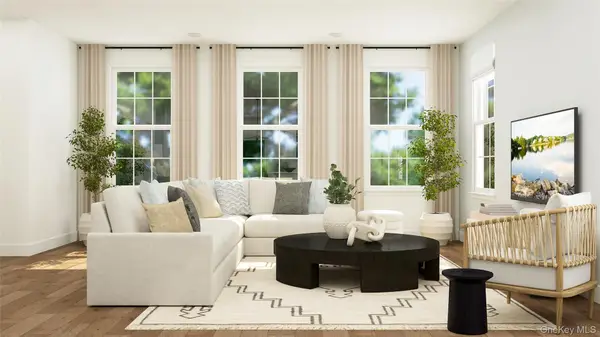 $696,035Pending3 beds 4 baths2,400 sq. ft.
$696,035Pending3 beds 4 baths2,400 sq. ft.118 Pine Ridge Road, Tuxedo Park, NY 10987
MLS# 950822Listed by: US HOME, LLC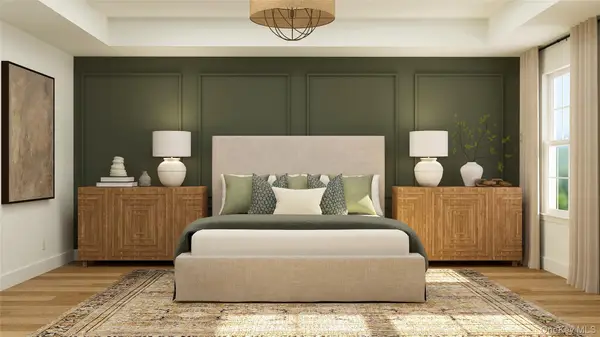 $929,640Active3 beds 3 baths2,405 sq. ft.
$929,640Active3 beds 3 baths2,405 sq. ft.121 Pine Ridge Road, Tuxedo Park, NY 10987
MLS# 950875Listed by: US HOME, LLC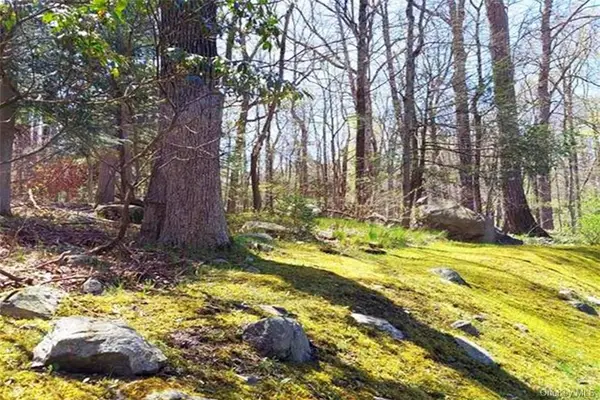 $329,000Active2.8 Acres
$329,000Active2.8 AcresPine Road & Pepperidge Road, Tuxedo Park, NY 10987
MLS# 943883Listed by: TUXEDO HUDSON REALTY CORP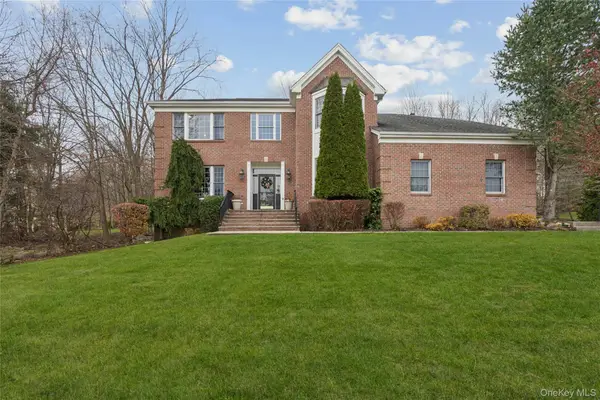 $898,900Active4 beds 3 baths3,153 sq. ft.
$898,900Active4 beds 3 baths3,153 sq. ft.51 Cedar Drive, Tuxedo Park, NY 10987
MLS# 937238Listed by: WEICHERT REALTORS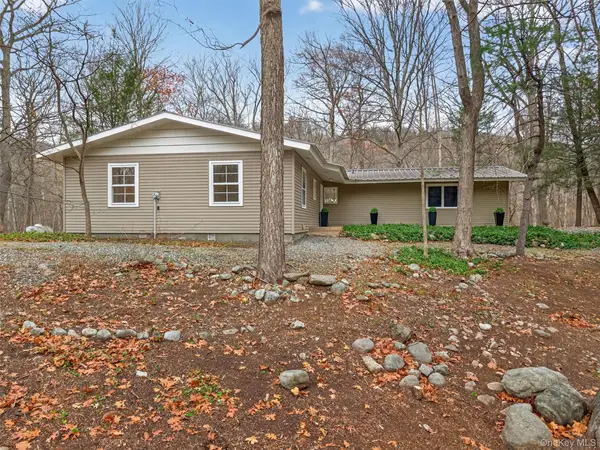 $570,000Pending3 beds 2 baths1,441 sq. ft.
$570,000Pending3 beds 2 baths1,441 sq. ft.89 Maple Brook Road, Tuxedo Park, NY 10987
MLS# 933270Listed by: HOWARD HANNA RAND REALTY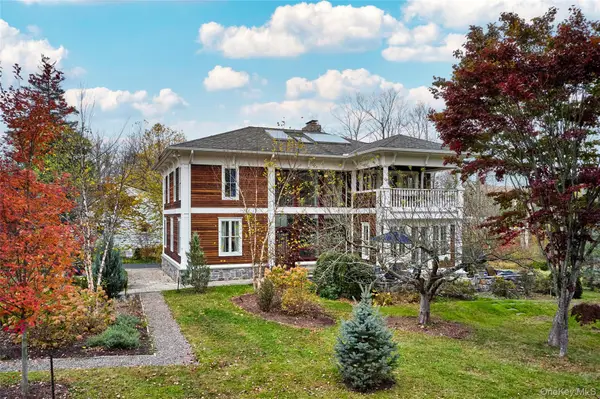 $1,240,000Active3 beds 4 baths3,158 sq. ft.
$1,240,000Active3 beds 4 baths3,158 sq. ft.528 Eagle Valley Road, Tuxedo Park, NY 10987
MLS# 933231Listed by: TUXEDO HUDSON REALTY CORP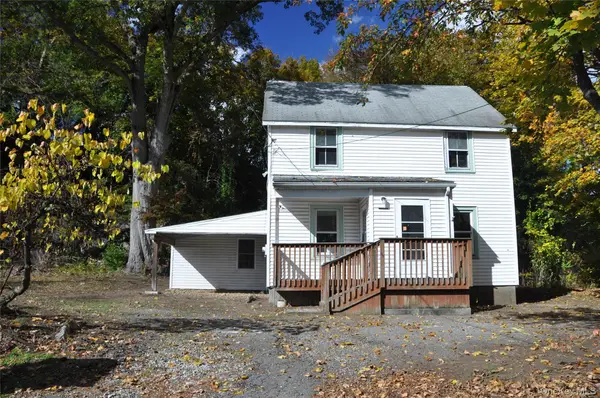 $334,000Active3 beds 2 baths1,200 sq. ft.
$334,000Active3 beds 2 baths1,200 sq. ft.12 Circle Drive, Tuxedo Park, NY 10987
MLS# 932629Listed by: REDFIN REAL ESTATE

