16 Circle Drive, Tuxedo Park, NY 10987
Local realty services provided by:Better Homes and Gardens Real Estate Choice Realty
Listed by: jon paul molfetta
Office: keller williams valley realty
MLS#:904577
Source:OneKey MLS
Price summary
- Price:$500,000
- Price per sq. ft.:$256.41
About this home
Completely remodeled 3 BR, 2 BA Dutch Colonial in beautiful Tuxedo, NY. Gleaming hardwood floors and neutral color palette extend throughout the 1st and 2nd levels. Formal living room showcases woodburning fireplace with brick surround a timeless wood mantle. The dining area enjoys custom built-ins and is located just off of the updated kitchen where you'll enjoy white cabinetry, tiled backsplash, granite counters and stainless steel appliances. Wide door and window trim are a few of the period details that blend the old with the new. Ground floor bedroom and full bath complete this level. Ascend the stairs and discover two additional bedrooms and a beautifully refinished full bath. The full basement is unfinished but is home to the washer and dryer and provides additional storage options. The backyard climbs up a small hill, but a new stone retaining wall has been carved out to define a large, raised patio. In close proximity to Tuxedo School, this home has the benefitted use of a wide open green space and adjacent playground. Tuxedo offers NYC transit options via bus or train and is in close proximity to state parks and a private golf course.
Contact an agent
Home facts
- Year built:1890
- Listing ID #:904577
- Added:125 day(s) ago
- Updated:February 12, 2026 at 07:28 PM
Rooms and interior
- Bedrooms:3
- Total bathrooms:2
- Full bathrooms:2
- Living area:1,950 sq. ft.
Heating and cooling
- Cooling:Central Air, Ductless
- Heating:Baseboard, Natural Gas
Structure and exterior
- Year built:1890
- Building area:1,950 sq. ft.
- Lot area:0.12 Acres
Schools
- High school:George F Baker High Sch
- Middle school:George F Baker High Sch
- Elementary school:George Grant Mason Elementary School
Utilities
- Water:Public
- Sewer:Public Sewer
Finances and disclosures
- Price:$500,000
- Price per sq. ft.:$256.41
- Tax amount:$6,572 (2025)
New listings near 16 Circle Drive
- Open Sat, 12 to 2pm
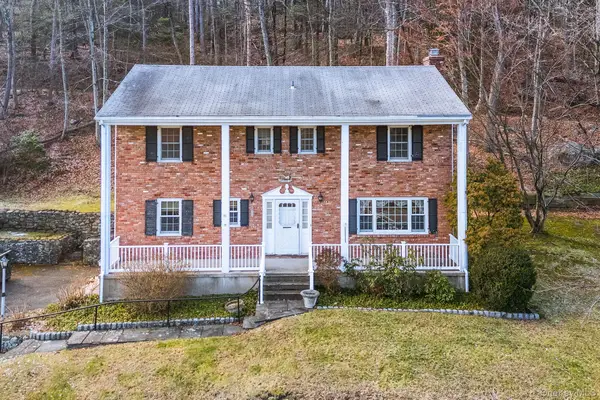 $650,000Active4 beds 3 baths2,050 sq. ft.
$650,000Active4 beds 3 baths2,050 sq. ft.46 Nursery Road, Tuxedo Park, NY 10987
MLS# 947357Listed by: HOWARD HANNA RAND REALTY 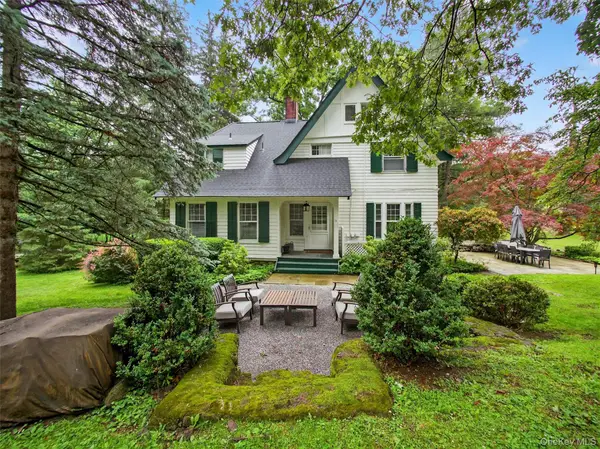 $1,250,000Pending4 beds 5 baths2,417 sq. ft.
$1,250,000Pending4 beds 5 baths2,417 sq. ft.15 Ridge Road, Tuxedo Park, NY 10987
MLS# 955387Listed by: KELLER WILLIAMS VALLEY REALTY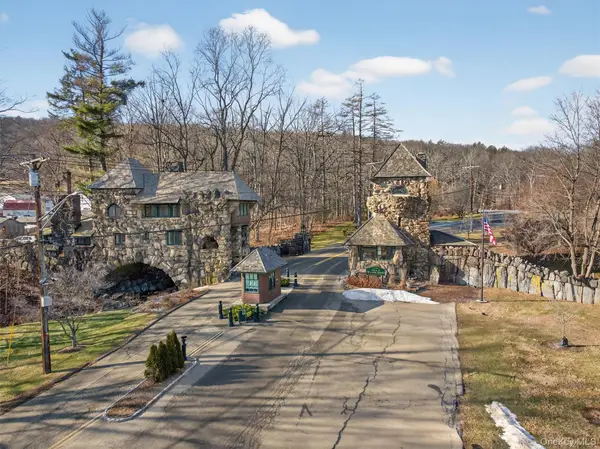 $995,000Active8.3 Acres
$995,000Active8.3 AcresSummit Road, Tuxedo Park, NY 10987
MLS# 952523Listed by: WILLIAM RAVEIS REAL ESTATE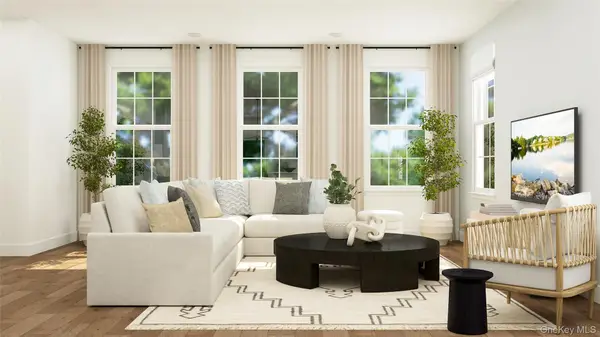 $696,035Pending3 beds 4 baths2,400 sq. ft.
$696,035Pending3 beds 4 baths2,400 sq. ft.118 Pine Ridge Road, Tuxedo Park, NY 10987
MLS# 950822Listed by: US HOME, LLC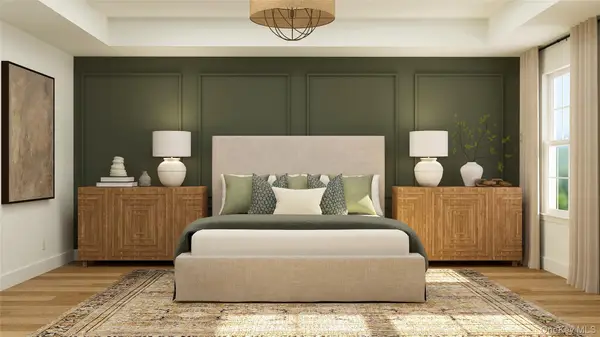 $929,640Active3 beds 3 baths2,405 sq. ft.
$929,640Active3 beds 3 baths2,405 sq. ft.121 Pine Ridge Road, Tuxedo Park, NY 10987
MLS# 950875Listed by: US HOME, LLC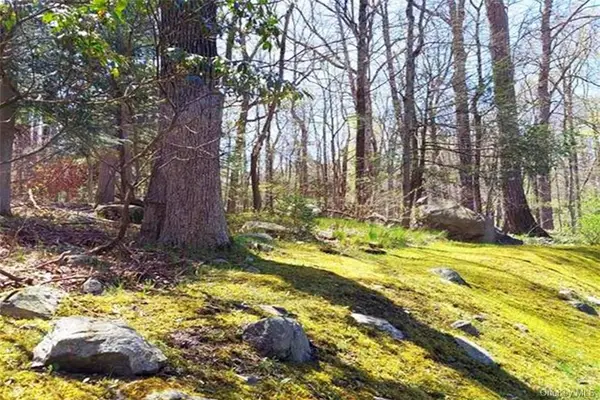 $329,000Active2.8 Acres
$329,000Active2.8 AcresPine Road & Pepperidge Road, Tuxedo Park, NY 10987
MLS# 943883Listed by: TUXEDO HUDSON REALTY CORP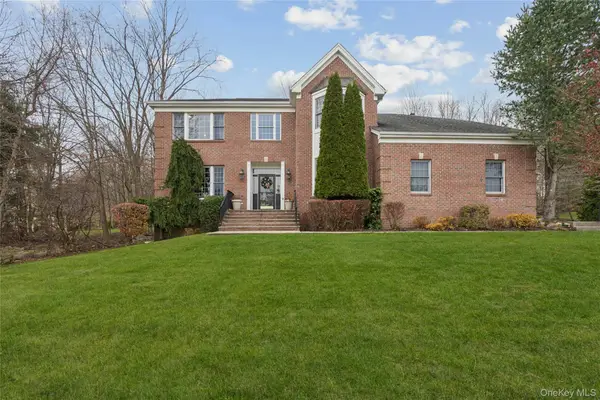 $898,900Active4 beds 3 baths3,153 sq. ft.
$898,900Active4 beds 3 baths3,153 sq. ft.51 Cedar Drive, Tuxedo Park, NY 10987
MLS# 937238Listed by: WEICHERT REALTORS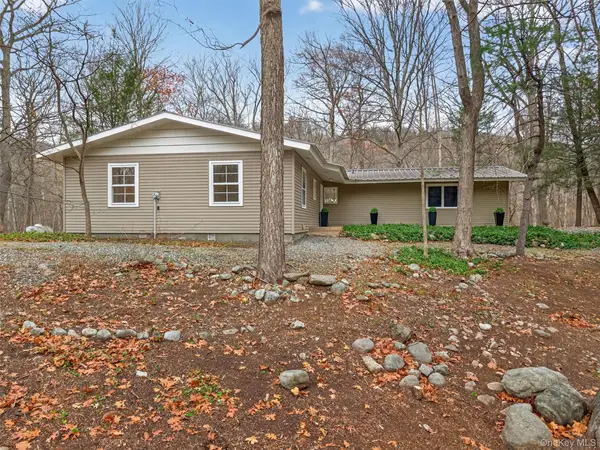 $570,000Pending3 beds 2 baths1,441 sq. ft.
$570,000Pending3 beds 2 baths1,441 sq. ft.89 Maple Brook Road, Tuxedo Park, NY 10987
MLS# 933270Listed by: HOWARD HANNA RAND REALTY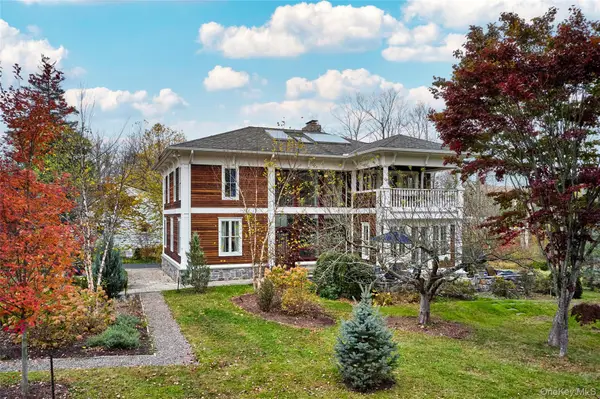 $1,240,000Active3 beds 4 baths3,158 sq. ft.
$1,240,000Active3 beds 4 baths3,158 sq. ft.528 Eagle Valley Road, Tuxedo Park, NY 10987
MLS# 933231Listed by: TUXEDO HUDSON REALTY CORP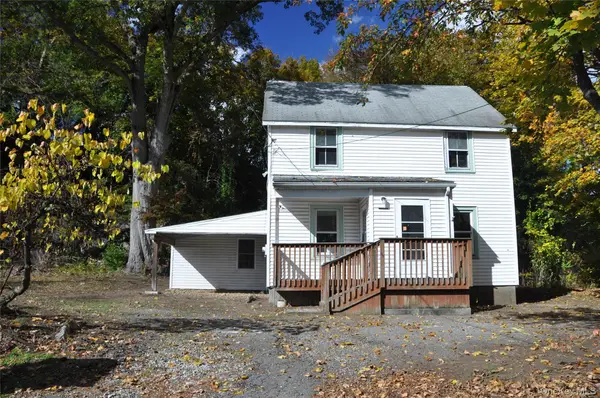 $334,000Active3 beds 2 baths1,200 sq. ft.
$334,000Active3 beds 2 baths1,200 sq. ft.12 Circle Drive, Tuxedo Park, NY 10987
MLS# 932629Listed by: REDFIN REAL ESTATE

