24 Cliff Road, Tuxedo Park, NY 10987
Local realty services provided by:Better Homes and Gardens Real Estate Green Team
24 Cliff Road,Tuxedo Park, NY 10987
$1,525,000
- 4 Beds
- 4 Baths
- 2,500 sq. ft.
- Single family
- Pending
Listed by:laura denberg
Office:tuxedo hudson realty corp
MLS#:861107
Source:OneKey MLS
Price summary
- Price:$1,525,000
- Price per sq. ft.:$610
About this home
$174,000 PRICE ADJUSTMENT - This beautifully restored former gardener’s cottage of the historic Juilliard estate sits within the gated community of Tuxedo Park. Fully renovated in 2017-2020 with high-end finishes and modern systems throughout.2,500 square feet of living with an additional 1,000 square feet in walk-out basement.
Close to NYC buses and trains. Just 35 miles to NYC
Featuring new walnut floors, all-new electrical and plumbing, and a 4-zone HVAC system with central air and forced-air oil heat. The new chef’s kitchen includes custom shaker cabinets, quartzite countertops, a Shaw’s farmhouse sink, Wolf range, Bosch dishwasher, and KitchenAid fridge. The primary bath boasts Restoration Hardware finishes, marble floors and shower, and a spa tub; all bathrooms are updated with luxury materials and craftsmanship.
Enjoy a working wood-burning fireplace, triple-pane Pella windows, French and sliding glass doors opening to a freshly redone deck (2023), and a brick entry. Roof and deck roof replaced (2021), with full exterior repaint in 2023. A whole-house generator with dual propane tanks powers the home for up to two weeks.
Lush, historic gardens surround the home, with English roses, peonies, climbing hydrangea, cherry trees, and added arborvitae for privacy. Winter lake views complete this rare offering in Tuxedo Park. Total taxes are 19,734. There are no HOA fees
Contact an agent
Home facts
- Year built:1952
- Listing ID #:861107
- Added:127 day(s) ago
- Updated:September 25, 2025 at 01:28 PM
Rooms and interior
- Bedrooms:4
- Total bathrooms:4
- Full bathrooms:3
- Half bathrooms:1
- Living area:2,500 sq. ft.
Heating and cooling
- Cooling:Zoned
- Heating:Oil
Structure and exterior
- Year built:1952
- Building area:2,500 sq. ft.
- Lot area:1.7 Acres
Schools
- High school:George F Baker High Sch
- Middle school:George F Baker High Sch
- Elementary school:George Grant Mason Elementary School
Utilities
- Water:Public
- Sewer:Public Sewer
Finances and disclosures
- Price:$1,525,000
- Price per sq. ft.:$610
- Tax amount:$19,735 (2024)
New listings near 24 Cliff Road
- New
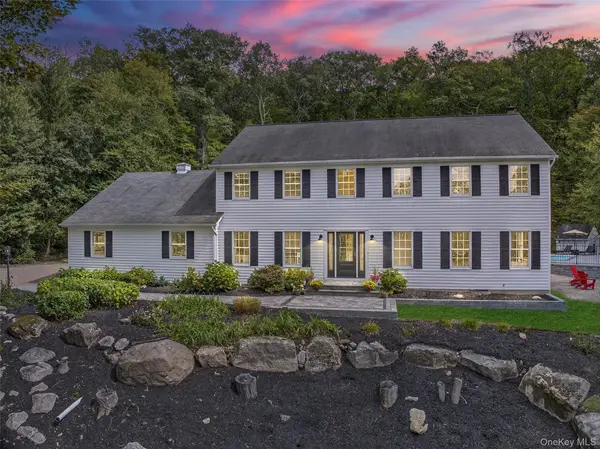 $1,300,000Active4 beds 3 baths3,174 sq. ft.
$1,300,000Active4 beds 3 baths3,174 sq. ft.62 Salierno Road, Tuxedo Park, NY 10987
MLS# 914893Listed by: R2M REALTY INC - New
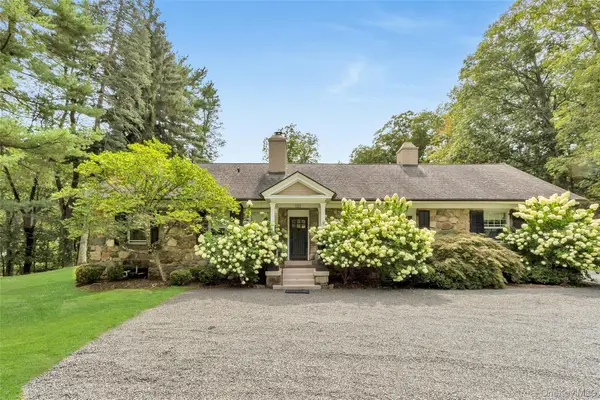 $1,650,000Active3 beds 3 baths3,582 sq. ft.
$1,650,000Active3 beds 3 baths3,582 sq. ft.55 Mountain Farm Road, Tuxedo Park, NY 10987
MLS# 905340Listed by: COMPASS GREATER NY, LLC 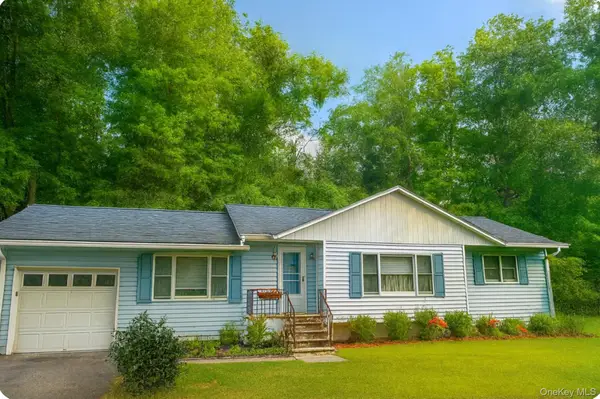 $445,000Active3 beds 1 baths1,275 sq. ft.
$445,000Active3 beds 1 baths1,275 sq. ft.4 River Road, Tuxedo Park, NY 10987
MLS# 909696Listed by: HOWARD HANNA RAND REALTY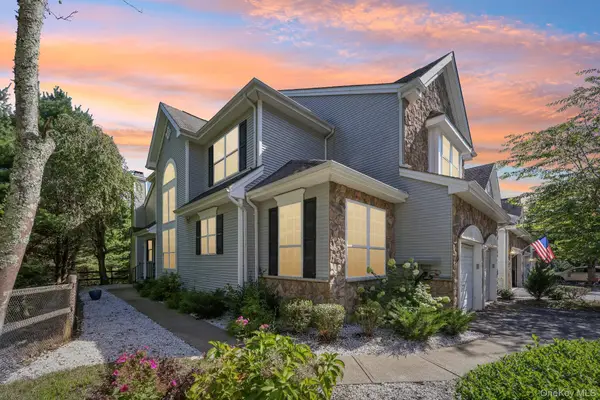 $650,000Active3 beds 3 baths1,985 sq. ft.
$650,000Active3 beds 3 baths1,985 sq. ft.276 Woodlands Drive, Tuxedo Park, NY 10987
MLS# 907579Listed by: CHRISTIE'S INT. REAL ESTATE $29,500,000Active19 beds 22 baths22,400 sq. ft.
$29,500,000Active19 beds 22 baths22,400 sq. ft.120 Ridge Road, Tuxedo Park, NY 10987
MLS# 892724Listed by: ELLIS SOTHEBY'S INTL REALTY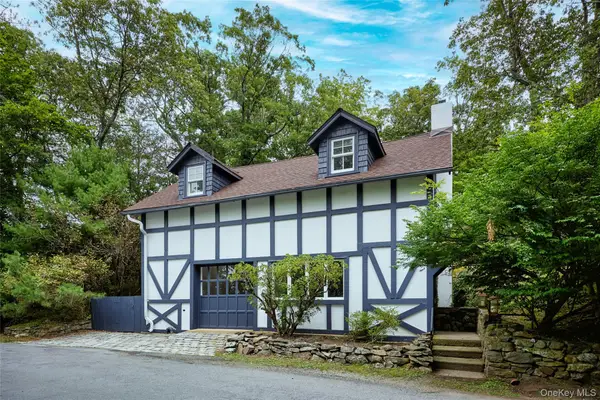 $1,350,000Active4 beds 3 baths2,600 sq. ft.
$1,350,000Active4 beds 3 baths2,600 sq. ft.93 Circuit Road, Tuxedo Park, NY 10987
MLS# 899366Listed by: TUXEDO HUDSON REALTY CORP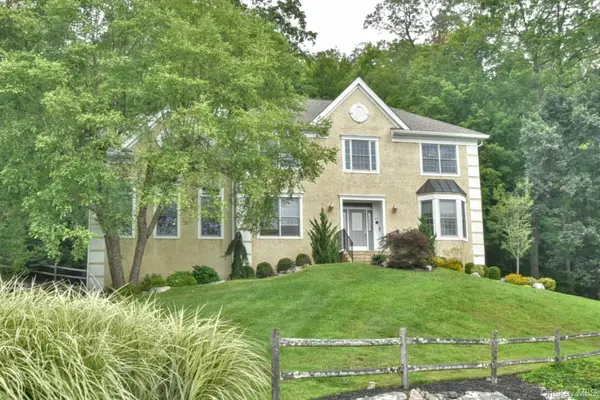 $995,000Active5 beds 3 baths3,629 sq. ft.
$995,000Active5 beds 3 baths3,629 sq. ft.64 Cedar Drive, Tuxedo Park, NY 10987
MLS# 895527Listed by: TERRIE OCONNOR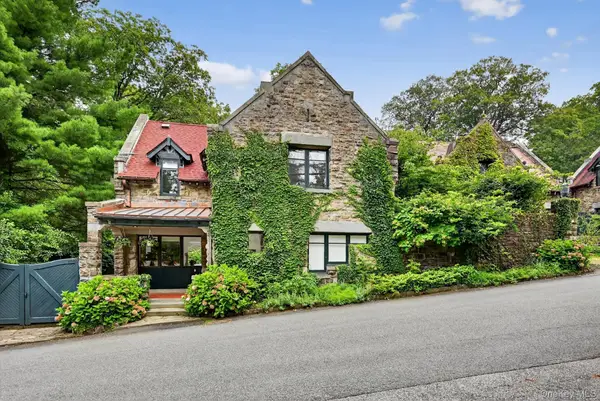 $1,250,000Active3 beds 3 baths2,192 sq. ft.
$1,250,000Active3 beds 3 baths2,192 sq. ft.55 Clubhouse, Tuxedo Park, NY 10987
MLS# 895726Listed by: TUXEDO PARK AFF REALTY LTD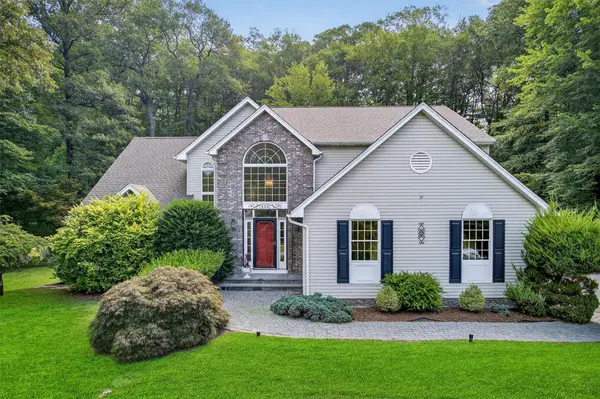 $975,000Active4 beds 3 baths2,950 sq. ft.
$975,000Active4 beds 3 baths2,950 sq. ft.34 Salierno Road, Tuxedo Park, NY 10987
MLS# 891796Listed by: HOWARD HANNA RAND REALTY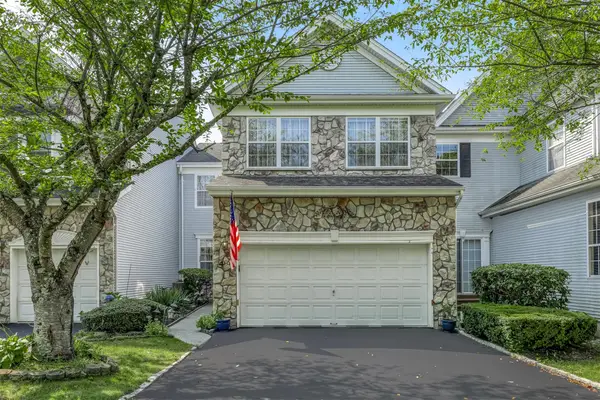 $649,900Pending3 beds 4 baths2,178 sq. ft.
$649,900Pending3 beds 4 baths2,178 sq. ft.4 Willow Court, Tuxedo Park, NY 10987
MLS# 895528Listed by: WEICHERT REALTORS
