43 Ontio Road, Tuxedo Park, NY 10987
Local realty services provided by:Better Homes and Gardens Real Estate Green Team
43 Ontio Road,Tuxedo Park, NY 10987
$6,200,000
- 7 Beds
- 9 Baths
- 9,051 sq. ft.
- Single family
- Active
Listed by: anna c. shaw, leonard steinberg
Office: compass greater ny, llc.
MLS#:800243
Source:OneKey MLS
Price summary
- Price:$6,200,000
- Price per sq. ft.:$685.01
About this home
Magic. Available for the first time in 20+ years, the magnificent Kingsbury-Curtis house is one of the finest homes in Tuxedo Park. Situated on a high hill w/ views of Tuxedo lakes, Ramapo mountains & partial NYC skyline. Constructed of fieldstone & brick, w/ limestone. Enter into a grand front hall w/ moldings & wrought iron handrails that leads to a large LR w/ WBF, opening to the south facing patio. To the left is a library w/ WBF & a sun room w/ 3 exposures to lakes & mountains. To the right is a formal DR w/ WBF & a bespoke EIK w/ an outdoor dining porch. Second floor features: massive primary suite w/ sitting room & bathroom; large en-suite BR; 2 additional BRs; 2 baths; powder room & laundry area. The third floor features: 3 BRs; storage rooms; 2 baths; a sunny recreation space; & a reading room. The partially above-ground cellar, has a paneled room w/ WBF & service rooms. The estate has a gated entry, a pool in the shape of the Tuxedo Lake, garage space and a pool house.
Contact an agent
Home facts
- Year built:1910
- Listing ID #:800243
- Added:296 day(s) ago
- Updated:November 15, 2025 at 11:44 AM
Rooms and interior
- Bedrooms:7
- Total bathrooms:9
- Full bathrooms:7
- Half bathrooms:2
- Living area:9,051 sq. ft.
Heating and cooling
- Cooling:Central Air
- Heating:Forced Air, Hot Water, Oil
Structure and exterior
- Year built:1910
- Building area:9,051 sq. ft.
- Lot area:15.8 Acres
Schools
- High school:George F Baker High Sch
- Middle school:George F Baker High Sch
- Elementary school:George Grant Mason Elementary School
Utilities
- Water:Public
- Sewer:Public Sewer
Finances and disclosures
- Price:$6,200,000
- Price per sq. ft.:$685.01
- Tax amount:$78,636 (2024)
New listings near 43 Ontio Road
- New
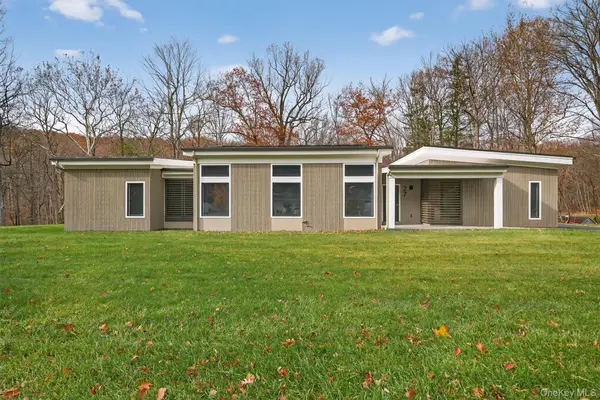 $849,000Active1 beds 3 baths1,625 sq. ft.
$849,000Active1 beds 3 baths1,625 sq. ft.27 Maple Brook Road, Tuxedo Park, NY 10987
MLS# 929577Listed by: HOWARD HANNA RAND REALTY - New
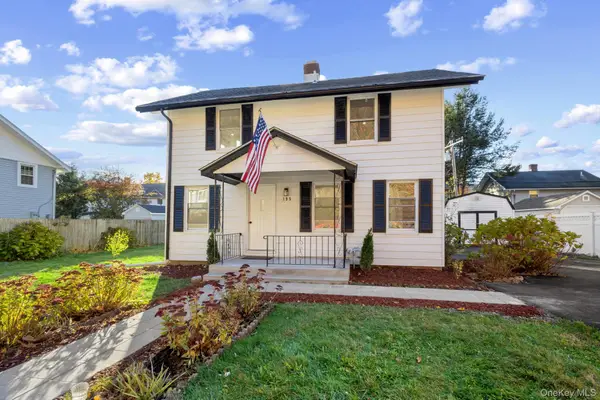 $449,000Active3 beds 2 baths1,400 sq. ft.
$449,000Active3 beds 2 baths1,400 sq. ft.195 E Village Road, Tuxedo Park, NY 10987
MLS# 930749Listed by: KELLER WILLIAMS REALTY - New
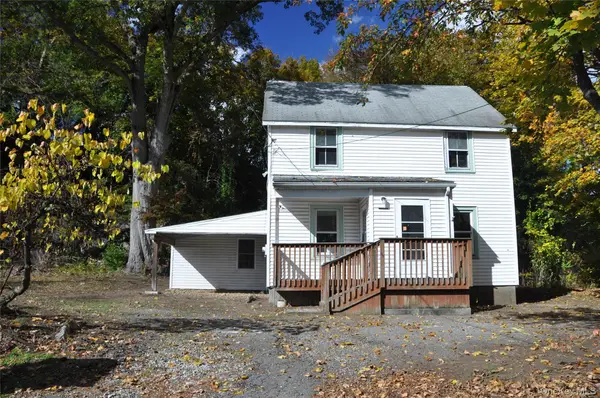 $349,000Active3 beds 2 baths1,200 sq. ft.
$349,000Active3 beds 2 baths1,200 sq. ft.12 Circle Drive, Tuxedo Park, NY 10987
MLS# 932629Listed by: REDFIN REAL ESTATE - New
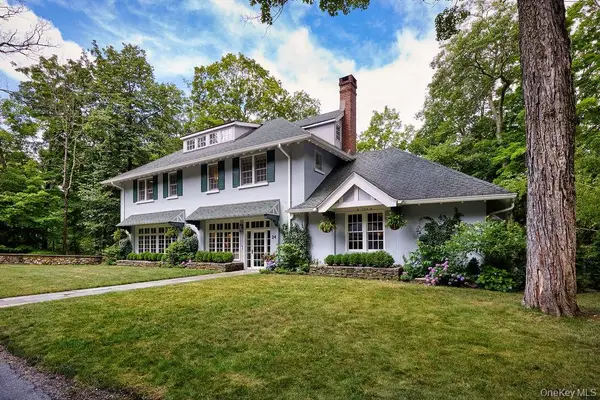 $2,240,000Active6 beds 6 baths5,300 sq. ft.
$2,240,000Active6 beds 6 baths5,300 sq. ft.24 Acoma Road, Tuxedo Park, NY 10987
MLS# 931485Listed by: CORCORAN BAER & MCINTOSH 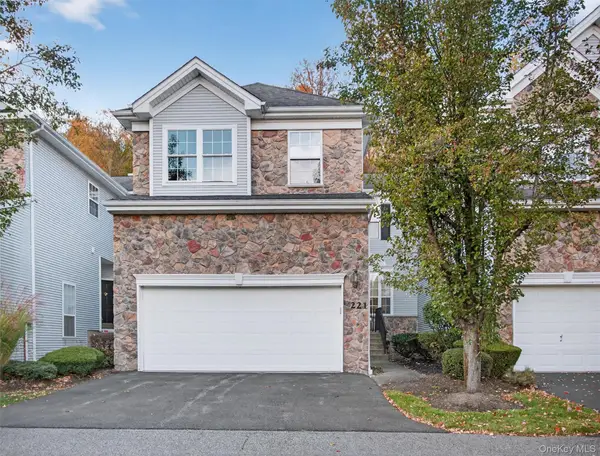 $599,000Active3 beds 3 baths1,713 sq. ft.
$599,000Active3 beds 3 baths1,713 sq. ft.221 Woodlands Drive, Tuxedo Park, NY 10987
MLS# 929400Listed by: KELLER WILLIAMS VALLEY REALTY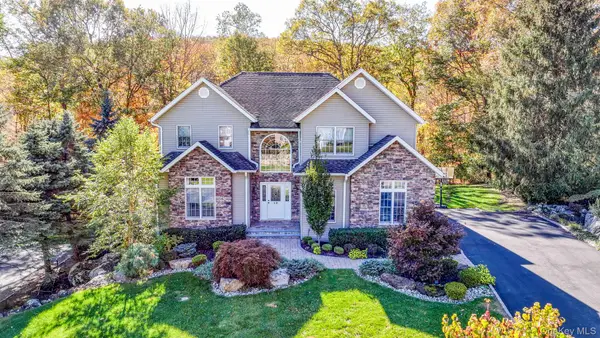 $899,000Pending4 beds 3 baths3,412 sq. ft.
$899,000Pending4 beds 3 baths3,412 sq. ft.17 Cedar Drive, Tuxedo Park, NY 10987
MLS# 919197Listed by: EXP REALTY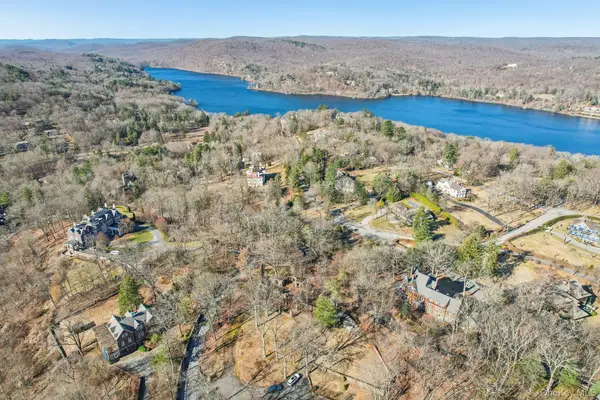 $599,000Active2.7 Acres
$599,000Active2.7 AcresSerpentine Road, Tuxedo Park, NY 10987
MLS# 928264Listed by: CHRISTIE'S INT. REAL ESTATE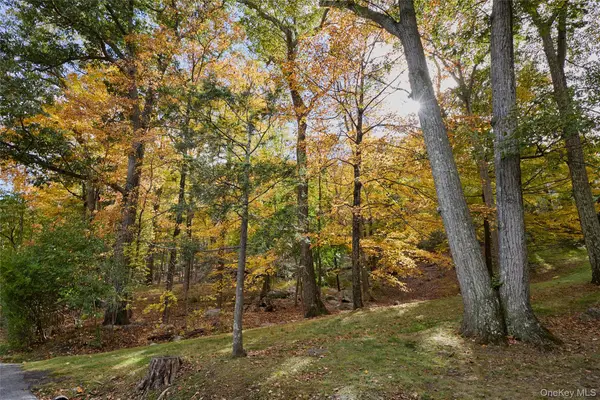 $299,000Active2 Acres
$299,000Active2 AcresLookout Road, Tuxedo Park, NY 10987
MLS# 927234Listed by: TUXEDO HUDSON REALTY CORP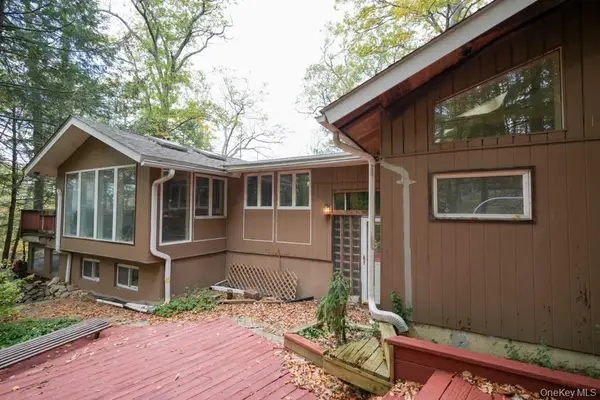 $499,999Active3 beds 2 baths1,748 sq. ft.
$499,999Active3 beds 2 baths1,748 sq. ft.53 Cross Ridge Road, Tuxedo Park, NY 10987
MLS# 926148Listed by: TUX PARK TOWNE & COUNTRY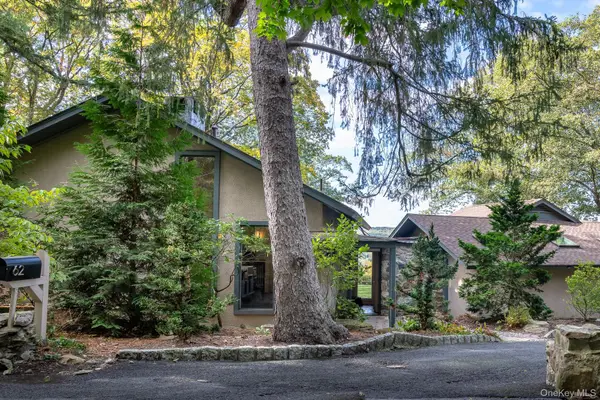 $2,195,000Active3 beds 3 baths2,926 sq. ft.
$2,195,000Active3 beds 3 baths2,926 sq. ft.62 Circuit Road, Tuxedo Park, NY 10987
MLS# 921351Listed by: ELLIS SOTHEBY'S INTL REALTY
