71 Fawn Hill Road, Tuxedo Park, NY 10987
Local realty services provided by:Better Homes and Gardens Real Estate Shore & Country Properties
71 Fawn Hill Road,Tuxedo Park, NY 10987
$639,000
- 4 Beds
- 3 Baths
- 2,048 sq. ft.
- Single family
- Pending
Listed by:jodi caliciotti
Office:terrie oconnor
MLS#:845268
Source:OneKey MLS
Price summary
- Price:$639,000
- Price per sq. ft.:$312.01
About this home
Motivated sellers and reduction of price from $680,000 to $639,000! Exquisitely updated 4 bedroom, 3 bathroom ranch in prestigious Laurel Ridge development in Tuxedo, NY. This residence provides a private, serene retreat while maintaining convenient train and bus access to metropolitan amenities. A newer gourmet kitchen (2022) features contemporary finishes and premium appliances. The kitchen and island were designed for both culinary enthusiast and effortless entertaining. Gatherings can continue onto the outside newer Trex deck or fenced in backyard. Abundant natural light glistens through numerous newer windows and along with 12-foot ceilings on the first floor; creates an open and airy atmosphere. The primary bedroom, ensuite, and walk-in closet are located on the 1st floor. Enhancements and modern upgrades include: electric panel, EV charger, gas hookup, water heater, custom blinds, windows, glass sliding doors, roof (50 yr. warranty), and much more. This home is located in the Monroe-Woodbury Central School District that proudly has won numerous awards! It would also be a wonderful weekend retreat; approximately 45 miles from New York City.
Contact an agent
Home facts
- Year built:1966
- Listing ID #:845268
- Added:166 day(s) ago
- Updated:September 25, 2025 at 01:28 PM
Rooms and interior
- Bedrooms:4
- Total bathrooms:3
- Full bathrooms:3
- Living area:2,048 sq. ft.
Heating and cooling
- Cooling:Ductless
- Heating:Natural Gas
Structure and exterior
- Year built:1966
- Building area:2,048 sq. ft.
- Lot area:0.71 Acres
Schools
- High school:Monroe-Woodbury High School
- Middle school:Monroe-Woodbury Middle School
- Elementary school:Central Valley Elementary School
Utilities
- Water:Public
- Sewer:Public Sewer
Finances and disclosures
- Price:$639,000
- Price per sq. ft.:$312.01
- Tax amount:$12,292 (2024)
New listings near 71 Fawn Hill Road
- New
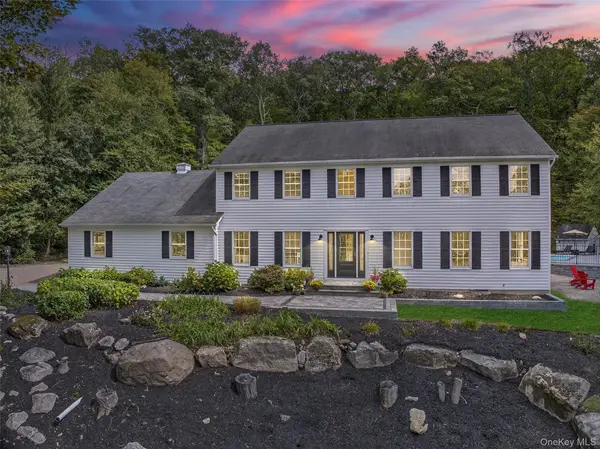 $1,300,000Active4 beds 3 baths3,174 sq. ft.
$1,300,000Active4 beds 3 baths3,174 sq. ft.62 Salierno Road, Tuxedo Park, NY 10987
MLS# 914893Listed by: R2M REALTY INC - New
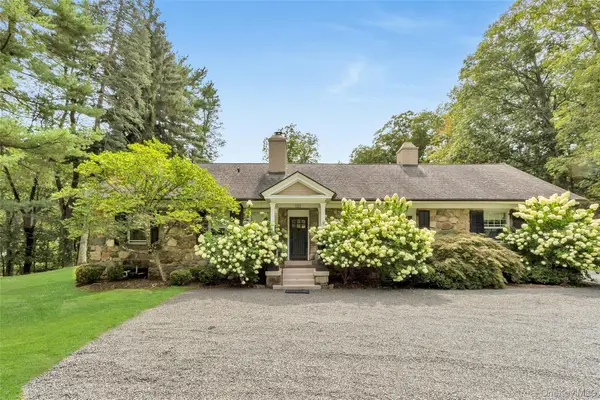 $1,650,000Active3 beds 3 baths3,582 sq. ft.
$1,650,000Active3 beds 3 baths3,582 sq. ft.55 Mountain Farm Road, Tuxedo Park, NY 10987
MLS# 905340Listed by: COMPASS GREATER NY, LLC 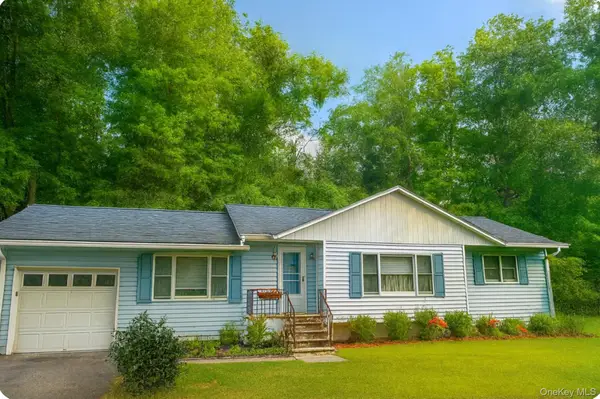 $445,000Active3 beds 1 baths1,275 sq. ft.
$445,000Active3 beds 1 baths1,275 sq. ft.4 River Road, Tuxedo Park, NY 10987
MLS# 909696Listed by: HOWARD HANNA RAND REALTY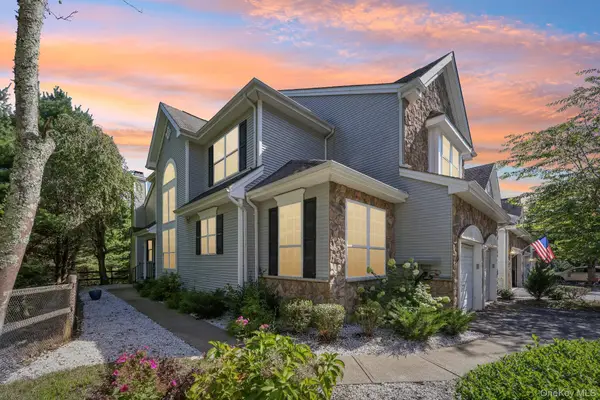 $650,000Active3 beds 3 baths1,985 sq. ft.
$650,000Active3 beds 3 baths1,985 sq. ft.276 Woodlands Drive, Tuxedo Park, NY 10987
MLS# 907579Listed by: CHRISTIE'S INT. REAL ESTATE $29,500,000Active19 beds 22 baths22,400 sq. ft.
$29,500,000Active19 beds 22 baths22,400 sq. ft.120 Ridge Road, Tuxedo Park, NY 10987
MLS# 892724Listed by: ELLIS SOTHEBY'S INTL REALTY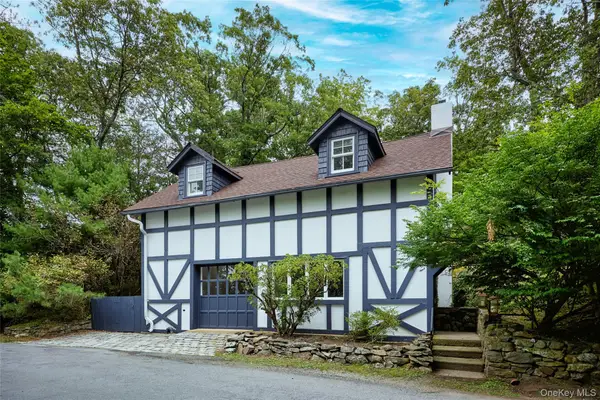 $1,350,000Active4 beds 3 baths2,600 sq. ft.
$1,350,000Active4 beds 3 baths2,600 sq. ft.93 Circuit Road, Tuxedo Park, NY 10987
MLS# 899366Listed by: TUXEDO HUDSON REALTY CORP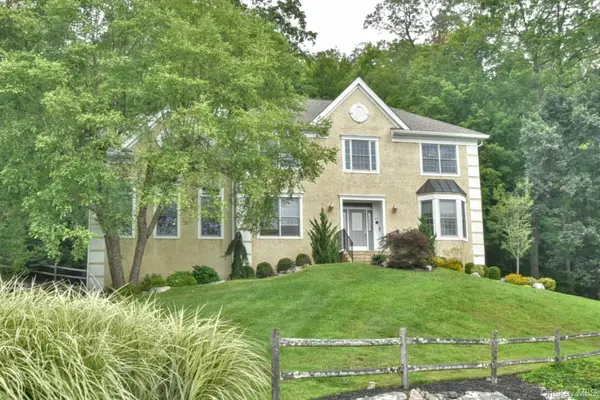 $995,000Active5 beds 3 baths3,629 sq. ft.
$995,000Active5 beds 3 baths3,629 sq. ft.64 Cedar Drive, Tuxedo Park, NY 10987
MLS# 895527Listed by: TERRIE OCONNOR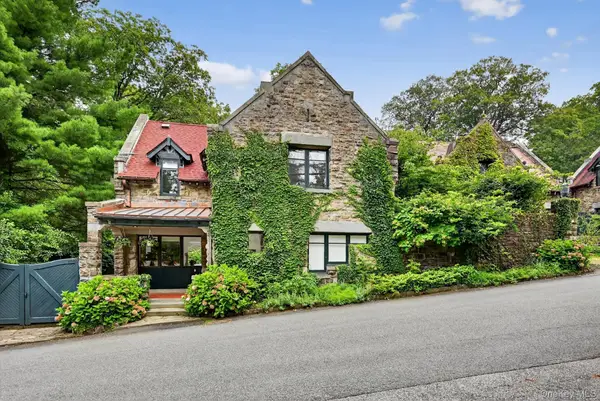 $1,250,000Active3 beds 3 baths2,192 sq. ft.
$1,250,000Active3 beds 3 baths2,192 sq. ft.55 Clubhouse, Tuxedo Park, NY 10987
MLS# 895726Listed by: TUXEDO PARK AFF REALTY LTD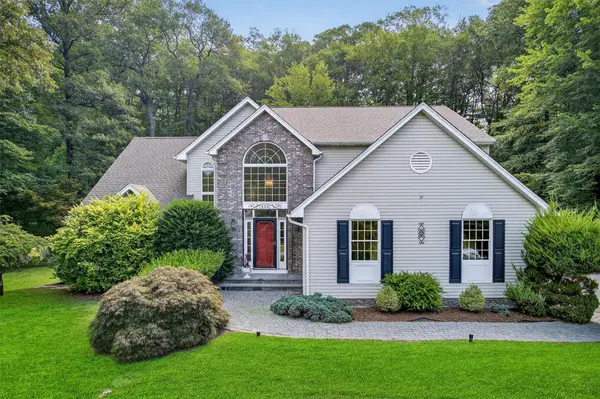 $975,000Active4 beds 3 baths2,950 sq. ft.
$975,000Active4 beds 3 baths2,950 sq. ft.34 Salierno Road, Tuxedo Park, NY 10987
MLS# 891796Listed by: HOWARD HANNA RAND REALTY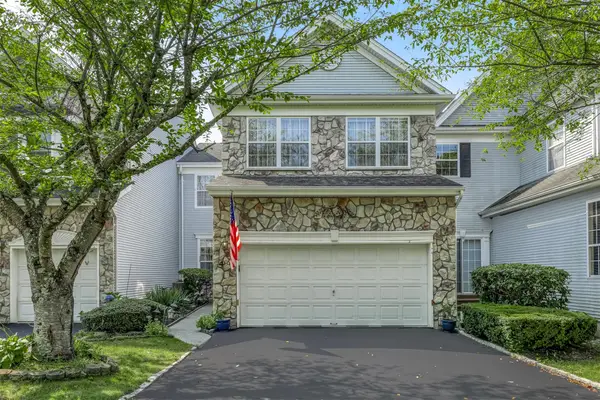 $649,900Pending3 beds 4 baths2,178 sq. ft.
$649,900Pending3 beds 4 baths2,178 sq. ft.4 Willow Court, Tuxedo Park, NY 10987
MLS# 895528Listed by: WEICHERT REALTORS
