76 Summit Road, Tuxedo Park, NY 10987
Local realty services provided by:Better Homes and Gardens Real Estate Green Team
76 Summit Road,Tuxedo Park, NY 10987
$4,995,000
- 6 Beds
- 12 Baths
- 11,262 sq. ft.
- Single family
- Active
Listed by: elizabeth broderick, christina e. nemec
Office: tuxedo hudson realty corp
MLS#:854060
Source:OneKey MLS
Price summary
- Price:$4,995,000
- Price per sq. ft.:$443.53
About this home
Historic and fully renovated with a modern floor plan like no other. This grand scale circa 1900 Tuxedo Park country lodge, built by Pierre Lorillard as a wedding gift for his daughter. 12 ft ceilings on the first floor and even higher cathedral ceiling on the second floor is the perfect country home for entertaining and family gathering with 11,000+ sq ft, 6 Bedrooms are all ensuite. Now with a modern floor plan to accomodate home offices, a home gym, studio and hobby space and more. Sited on 3 acres on top of Summit Road with room for a pool with mountain views, the house wraps around a central courtyard with gardens on all sides. There is a 6 plus car garage. Finishing touches still need to be completed.. Buyer can select some finishes. List price reflects the home completely finished and move-in ready (90-120 days). Fully renovated and restored: Brand new roof rafters, brand new cedar roof, plumbing, electrical, all interior plaster removed and new framing and sheetrock installed. All windows were catalogued and removed from home, restored, and reinstalled. Seller has ordered the new kitchen and it will be installed with top of the line appliances. Architecture and renovation by architect Conrad Roncati of Architectura.
Contact an agent
Home facts
- Year built:1900
- Listing ID #:854060
- Added:286 day(s) ago
- Updated:February 12, 2026 at 10:28 PM
Rooms and interior
- Bedrooms:6
- Total bathrooms:12
- Full bathrooms:10
- Half bathrooms:2
- Living area:11,262 sq. ft.
Heating and cooling
- Cooling:Central Air
- Heating:Forced Air, Propane
Structure and exterior
- Year built:1900
- Building area:11,262 sq. ft.
- Lot area:3.1 Acres
Schools
- High school:George F Baker High Sch
- Middle school:George F Baker High Sch
- Elementary school:George Grant Mason Elementary School
Utilities
- Water:Public
- Sewer:Public Sewer
Finances and disclosures
- Price:$4,995,000
- Price per sq. ft.:$443.53
- Tax amount:$91,000 (2023)
New listings near 76 Summit Road
- Open Sat, 12 to 2pm
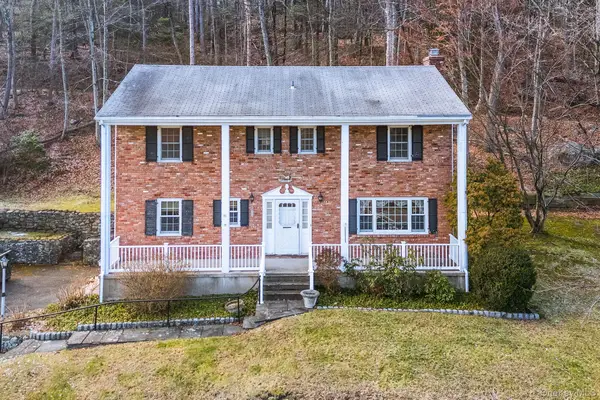 $650,000Active4 beds 3 baths2,050 sq. ft.
$650,000Active4 beds 3 baths2,050 sq. ft.46 Nursery Road, Tuxedo Park, NY 10987
MLS# 947357Listed by: HOWARD HANNA RAND REALTY 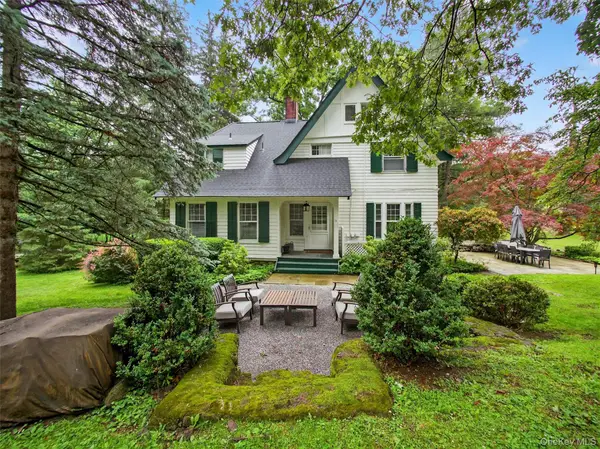 $1,250,000Pending4 beds 5 baths2,417 sq. ft.
$1,250,000Pending4 beds 5 baths2,417 sq. ft.15 Ridge Road, Tuxedo Park, NY 10987
MLS# 955387Listed by: KELLER WILLIAMS VALLEY REALTY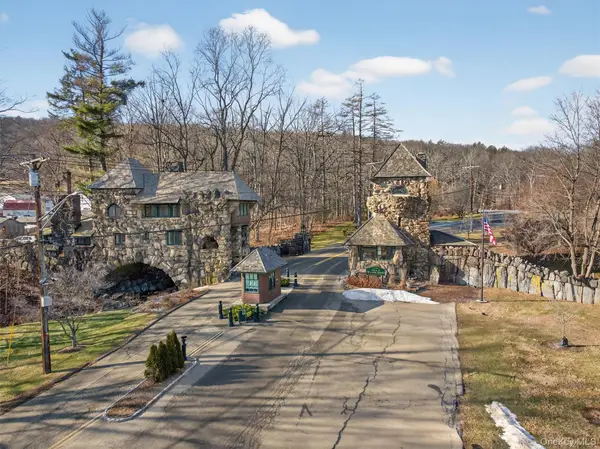 $995,000Active8.3 Acres
$995,000Active8.3 AcresSummit Road, Tuxedo Park, NY 10987
MLS# 952523Listed by: WILLIAM RAVEIS REAL ESTATE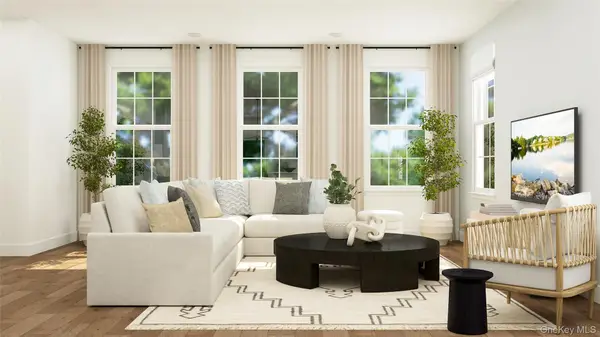 $696,035Pending3 beds 4 baths2,400 sq. ft.
$696,035Pending3 beds 4 baths2,400 sq. ft.118 Pine Ridge Road, Tuxedo Park, NY 10987
MLS# 950822Listed by: US HOME, LLC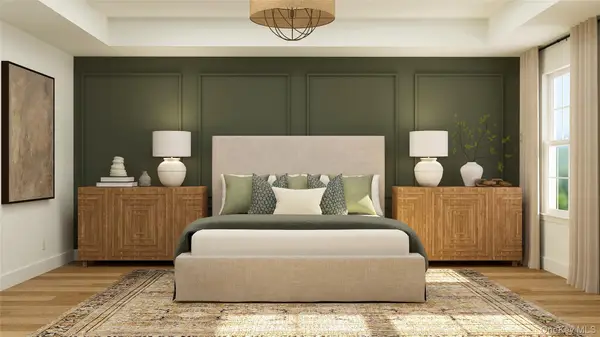 $929,640Active3 beds 3 baths2,405 sq. ft.
$929,640Active3 beds 3 baths2,405 sq. ft.121 Pine Ridge Road, Tuxedo Park, NY 10987
MLS# 950875Listed by: US HOME, LLC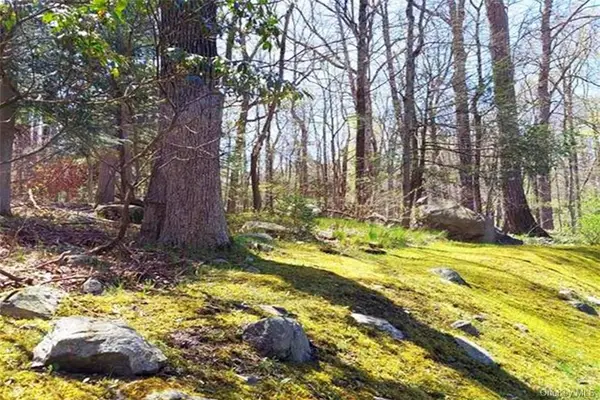 $329,000Active2.8 Acres
$329,000Active2.8 AcresPine Road & Pepperidge Road, Tuxedo Park, NY 10987
MLS# 943883Listed by: TUXEDO HUDSON REALTY CORP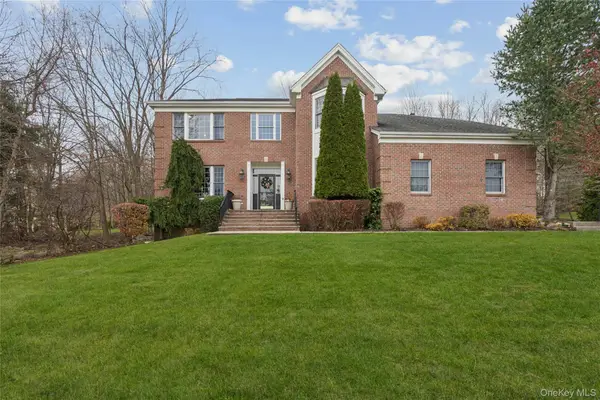 $898,900Active4 beds 3 baths3,153 sq. ft.
$898,900Active4 beds 3 baths3,153 sq. ft.51 Cedar Drive, Tuxedo Park, NY 10987
MLS# 937238Listed by: WEICHERT REALTORS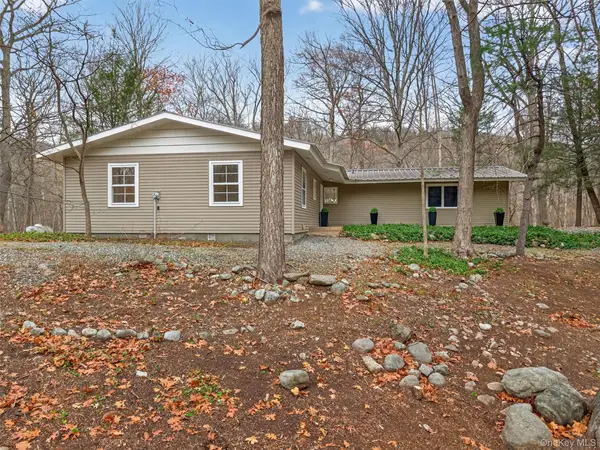 $570,000Pending3 beds 2 baths1,441 sq. ft.
$570,000Pending3 beds 2 baths1,441 sq. ft.89 Maple Brook Road, Tuxedo Park, NY 10987
MLS# 933270Listed by: HOWARD HANNA RAND REALTY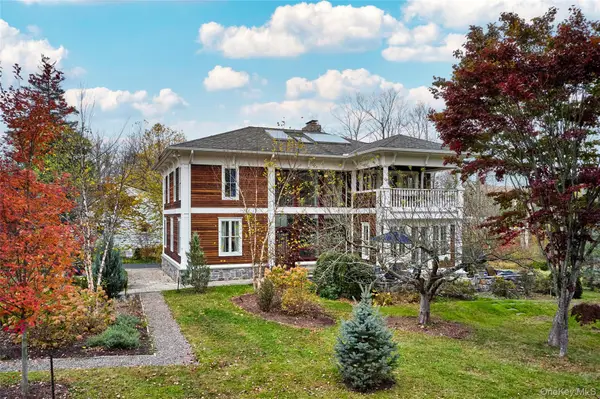 $1,240,000Active3 beds 4 baths3,158 sq. ft.
$1,240,000Active3 beds 4 baths3,158 sq. ft.528 Eagle Valley Road, Tuxedo Park, NY 10987
MLS# 933231Listed by: TUXEDO HUDSON REALTY CORP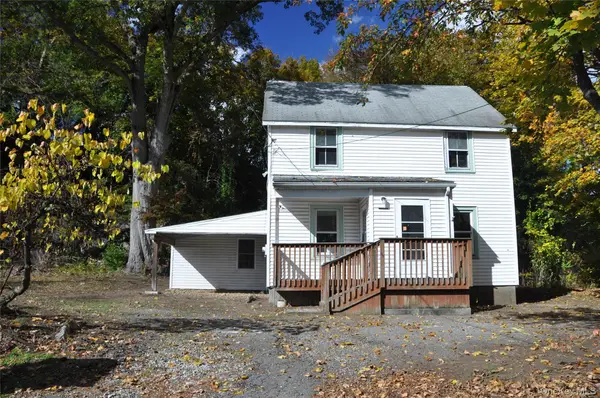 $334,000Active3 beds 2 baths1,200 sq. ft.
$334,000Active3 beds 2 baths1,200 sq. ft.12 Circle Drive, Tuxedo Park, NY 10987
MLS# 932629Listed by: REDFIN REAL ESTATE

