1282 Old Post Road, Ulster Park, NY 12487
Local realty services provided by:Better Homes and Gardens Real Estate Green Team
1282 Old Post Road,Ulster Park, NY 12487
$799,000
- 3 Beds
- 2 Baths
- 1,728 sq. ft.
- Single family
- Active
Listed by: sally r sprogis
Office: four seasons sothebys intl
MLS#:932482
Source:OneKey MLS
Price summary
- Price:$799,000
- Price per sq. ft.:$462.38
About this home
c. 1775. Known as The Old Toll House, this meticulously restored and enchanting stone residence is a rare blend of timeless elegance and modern comfort. At the heart of the home lies a welcoming kitchen centered around a massive stone hearth. Hand-hewn beams add warmth and authenticity, while an adjacent grotto provides generous storage. The formal dining room features an original working wood fireplace, built-in cabinetry, and distinctive fabric-clad walls—an inviting and memorable setting for entertaining. The living room reveals fine period detailing, while Brazilian wide-board pine flooring flows gracefully throughout. A mahogany-accented bathroom completes the main level with a refined touch of artistry and sophistication. Upstairs, three versatile bedrooms offer flexible living options, including a dedicated library—ideal as a home office or reading retreat. A second full bath with custom tilework adds convenience while honoring the home's rich character. Set on 1.4 acres, the grounds are framed by mature trees, expansive gardens, and stone walls. Located just five minutes from New Paltz and ten minutes from Kingston's vibrant Rondout District, with easy access to local markets, fine dining, and outdoor recreation. Steeped in history, character, and charm, this remarkable residence stands ready for its next steward—an exceptional opportunity to own a treasured piece of Hudson Valley heritage, thoughtfully preserved for modern-day living.
Contact an agent
Home facts
- Year built:1775
- Listing ID #:932482
- Added:97 day(s) ago
- Updated:February 12, 2026 at 06:28 PM
Rooms and interior
- Bedrooms:3
- Total bathrooms:2
- Full bathrooms:2
- Living area:1,728 sq. ft.
Heating and cooling
- Cooling:Central Air
- Heating:Oil
Structure and exterior
- Year built:1775
- Building area:1,728 sq. ft.
- Lot area:1.4 Acres
Schools
- High school:Kingston High School
- Middle school:J Watson Bailey Middle School
- Elementary school:Robert R Graves School
Utilities
- Water:Well
- Sewer:Septic Tank
Finances and disclosures
- Price:$799,000
- Price per sq. ft.:$462.38
- Tax amount:$12,075 (2025)
New listings near 1282 Old Post Road
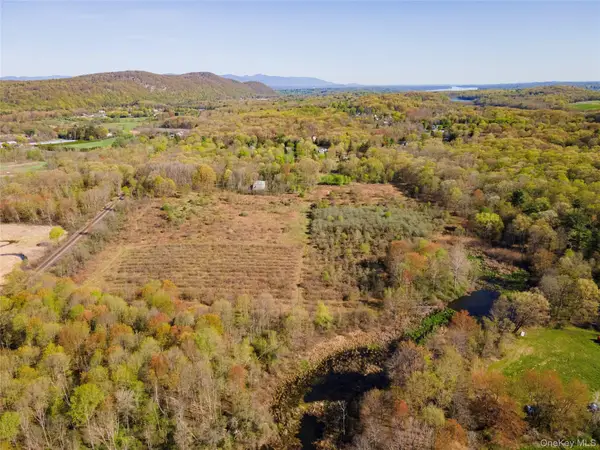 $325,000Active27.9 Acres
$325,000Active27.9 Acres378 Union Center Road, Ulster Park, NY 12487
MLS# 947208Listed by: KELLER WILLIAMS REALTY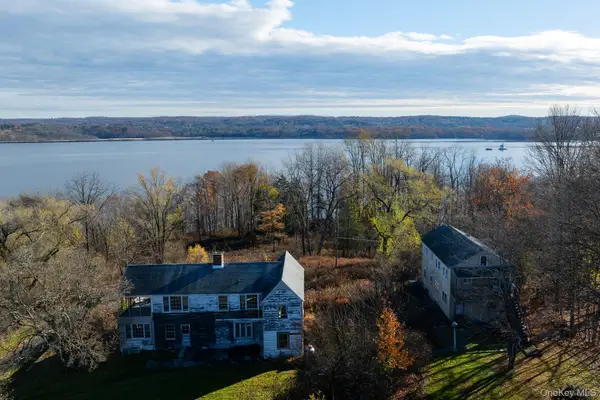 $449,000Active5.52 Acres
$449,000Active5.52 Acres5 AND 7 Riverhill Court, Esopus, NY 12429
MLS# 940290Listed by: FOUR SEASONS SOTHEBYS INTL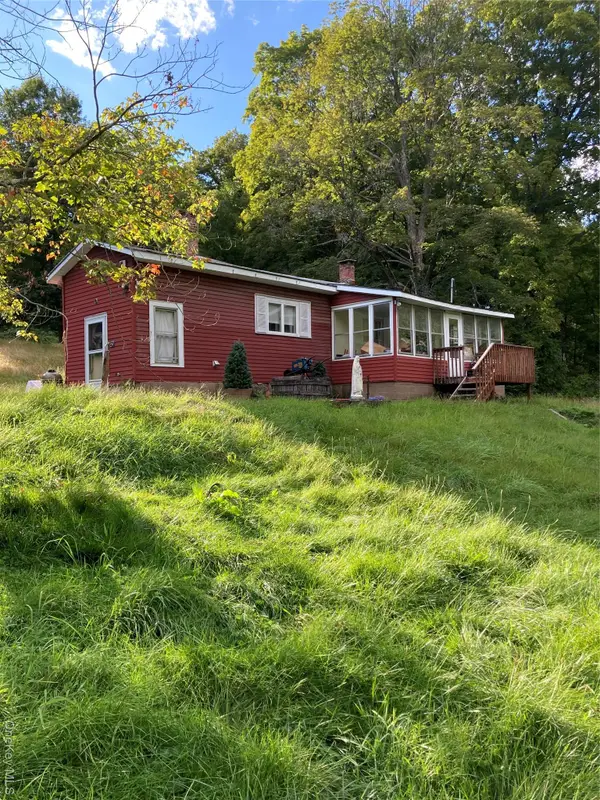 $995,000Active3 beds 1 baths1,459 sq. ft.
$995,000Active3 beds 1 baths1,459 sq. ft.59 Esopus Avenue, Ulster Park, NY 12487
MLS# 908074Listed by: HOWARD HANNA RAND REALTY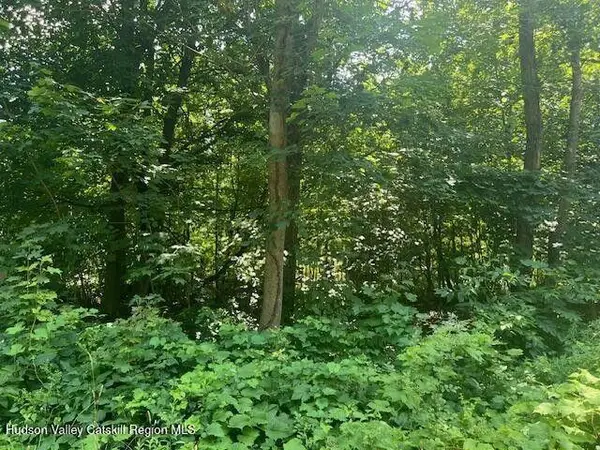 $49,900Active0.96 Acres
$49,900Active0.96 Acres7 Ulster Avenue, Esopus, NY 12487
MLS# 890420Listed by: BERARDI REALTY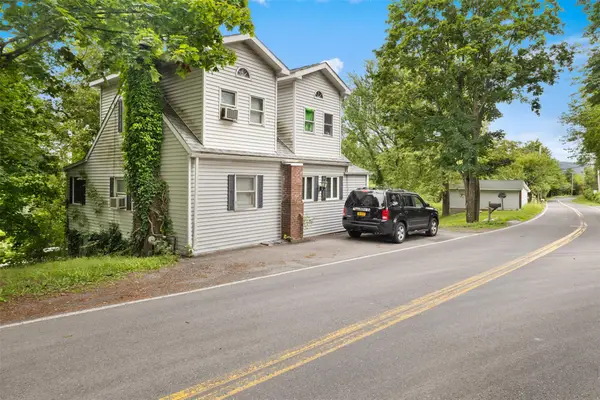 $545,000Active3 beds 2 baths2,192 sq. ft.
$545,000Active3 beds 2 baths2,192 sq. ft.200 Ulster Avenue, Ulster Park, NY 12487
MLS# 884052Listed by: EXP REALTY $950,000Active41.9 Acres
$950,000Active41.9 Acres272 River Road, Ulster Park, NY 12487
MLS# H6288303Listed by: QUINN REALTY GROUP INC

