241 Union Center Road, Ulster Park, NY 12487
Local realty services provided by:Better Homes and Gardens Real Estate Safari Realty
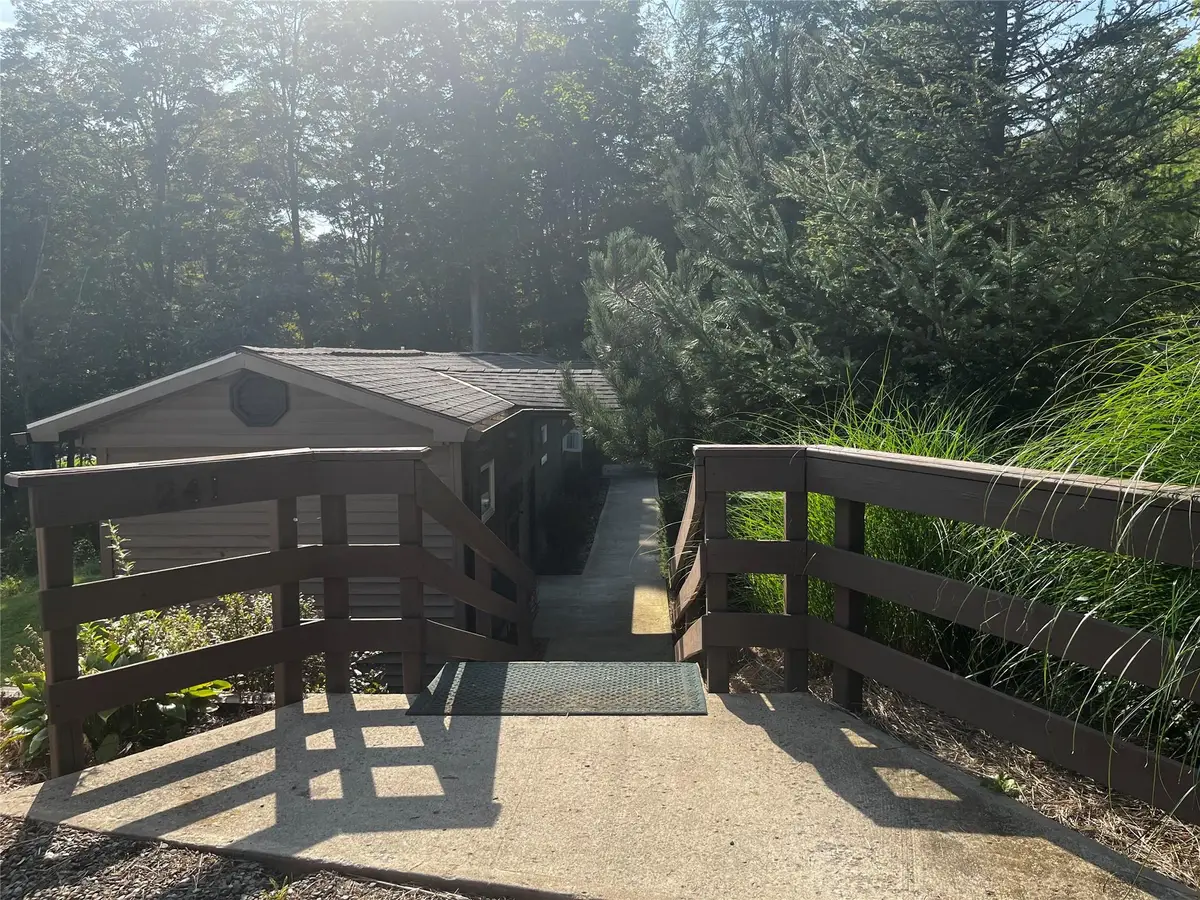
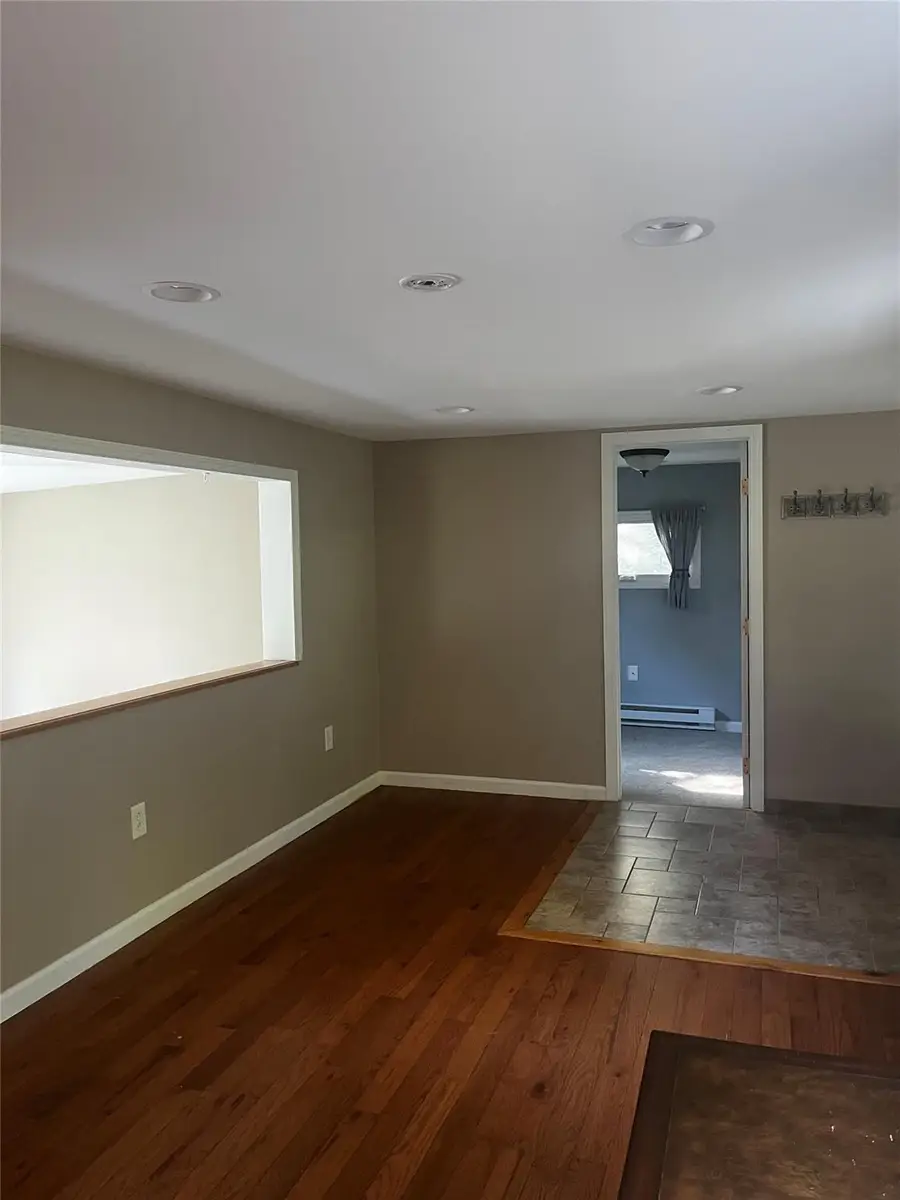
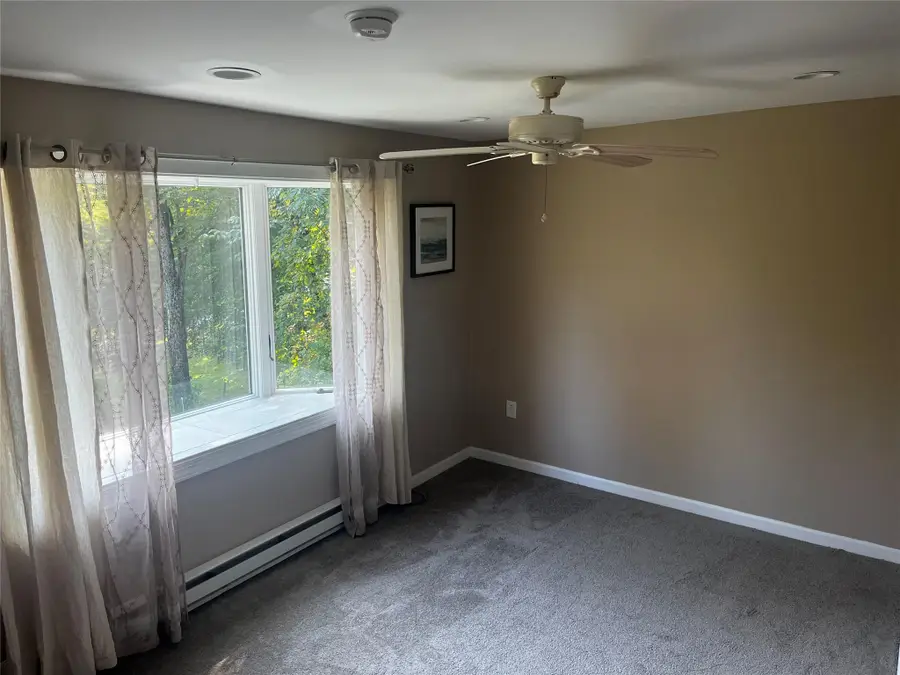
241 Union Center Road,Ulster Park, NY 12487
$165,000
- 2 Beds
- 1 Baths
- 600 sq. ft.
- Mobile / Manufactured
- Pending
Listed by:sarah finch
Office:the kinderhook group, inc.
MLS#:877889
Source:One Key MLS
Price summary
- Price:$165,000
- Price per sq. ft.:$275
About this home
Not your ordinary mobile home—it's been completely reinvented, starting in 2011, with upgrades that include: roof, windows, siding, 200 amp electric, mechanicals, and all flooring including the beautiful cherry wood. The bathroom features ceramic tile, and there's a brand new stackable washer and dryer. Recent updates include new carpeting, and fresh tile in the laundry, closets, and utility area. Step outside to a private backyard with a back deck, fire pit, and well-thought-out landscaping. The front is screened from the road by a mix of blue spruce, white pine, and pitch pine trees for privacy. A pea gravel driveway leads to a shed/garage perfect for storage, with a second parking area on the side of the property. Located just minutes from the Shaupeneak Ridge trails, 10 minutes to the Kingston waterfront, 15 minutes to SUNY New Paltz, and 20 minutes to Metro-North for easy commuting. Whether you're looking for a starter home, weekend retreat, or investment property, this thoughtfully updated tiny home is full of charm. Please note that due to it's age, this property would not qualify for a mortgage.
Contact an agent
Home facts
- Year built:1955
- Listing Id #:877889
- Added:56 day(s) ago
- Updated:July 25, 2025 at 08:13 AM
Rooms and interior
- Bedrooms:2
- Total bathrooms:1
- Full bathrooms:1
- Living area:600 sq. ft.
Heating and cooling
- Heating:Electric
Structure and exterior
- Year built:1955
- Building area:600 sq. ft.
- Lot area:0.5 Acres
Schools
- High school:Kingston High School
- Middle school:J Watson Bailey Middle School
- Elementary school:Robert R Graves School
Utilities
- Water:Well
- Sewer:Septic Tank
Finances and disclosures
- Price:$165,000
- Price per sq. ft.:$275
- Tax amount:$1,202 (2024)
New listings near 241 Union Center Road
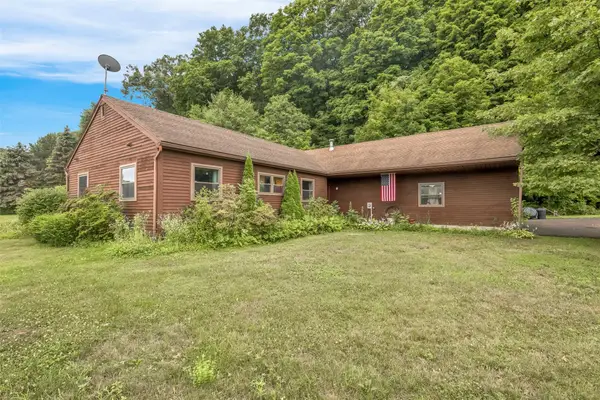 $449,000Active3 beds 3 baths1,978 sq. ft.
$449,000Active3 beds 3 baths1,978 sq. ft.14 Orchard Hills Road, Ulster Park, NY 12487
MLS# 890440Listed by: BHHS NUTSHELL REALTY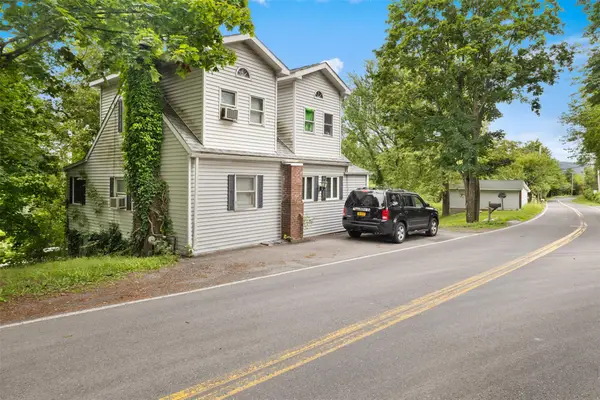 $545,000Active3 beds 2 baths2,192 sq. ft.
$545,000Active3 beds 2 baths2,192 sq. ft.200 Ulster Avenue, Ulster Park, NY 12487
MLS# 884052Listed by: EXP REALTY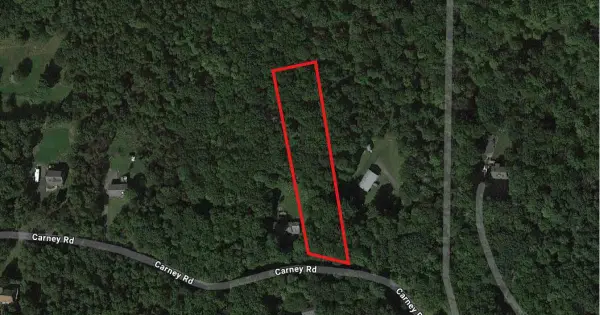 $36,900Pending1.2 Acres
$36,900Pending1.2 Acres00 Carney Road, Ulster Park, NY 12487
MLS# 864665Listed by: GREENE REALTY GROUP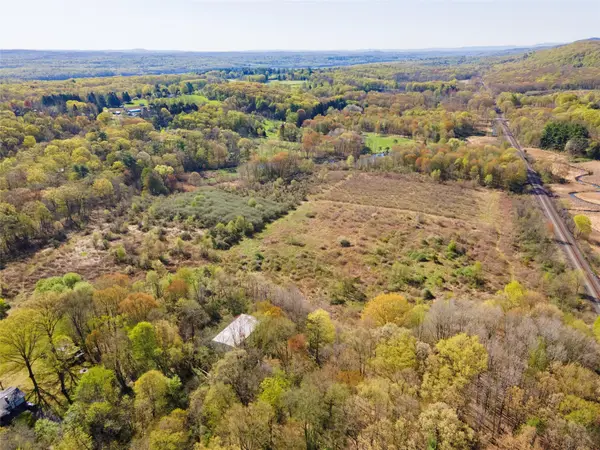 $375,000Active27.9 Acres
$375,000Active27.9 Acres378 Union Center Road, Ulster Park, NY 12487
MLS# 852751Listed by: KELLER WILLIAMS REALTY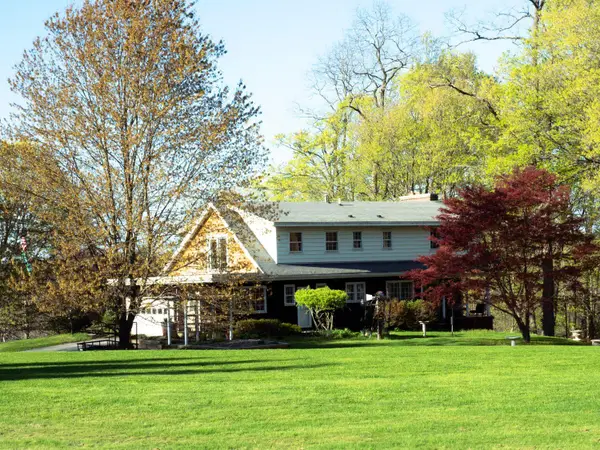 $650,000Pending4 beds 3 baths2,628 sq. ft.
$650,000Pending4 beds 3 baths2,628 sq. ft.326 Union Center Rd, Ulster Park, NY 12487
MLS# 847776Listed by: BHHS HUDSON VALLEY PROPERTIES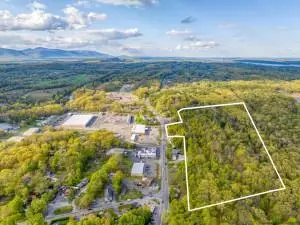 $269,000Active9.5 Acres
$269,000Active9.5 AcresTBD Ulster Avenue, Ulster Park, NY 12487
MLS# 801122Listed by: HOWARD HANNA RAND REALTY $315,000Active3 beds 1 baths1,120 sq. ft.
$315,000Active3 beds 1 baths1,120 sq. ft.300 Union Center Road, Ulster Park, NY 12487
MLS# H6336200Listed by: HOWARD HANNA RAND REALTY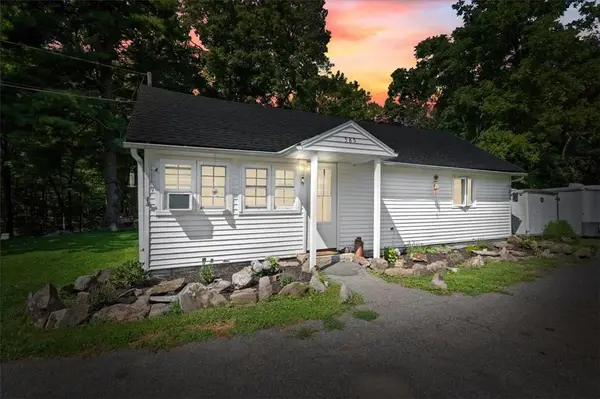 $585,000Pending7 beds 3 baths2,575 sq. ft.
$585,000Pending7 beds 3 baths2,575 sq. ft.585 Poppletown Road, Ulster Park, NY 12487
MLS# H6324553Listed by: EXP REALTY $950,000Active41.9 Acres
$950,000Active41.9 Acres272 River Road, Ulster Park, NY 12487
MLS# H6288303Listed by: QUINN REALTY GROUP INC
