1039 Friendly Road, Upper Brookville, NY 11771
Local realty services provided by:Better Homes and Gardens Real Estate Green Team
1039 Friendly Road,Upper Brookville, NY 11771
$2,500,000
- 6 Beds
- 5 Baths
- - sq. ft.
- Single family
- Sold
Listed by:lisa lauricella cbr
Office:signature premier properties
MLS#:868377
Source:OneKey MLS
Sorry, we are unable to map this address
Price summary
- Price:$2,500,000
About this home
Experience exceptional luxury living at this exquisite Tuscan-inspired estate, nestled on 2 acres of lush, professionally landscaped grounds. Fully rebuilt and meticulously renovated in 2005, this private retreat blends timeless European charm with modern sophistication, offering 6 bedrooms, 4 full baths, and 1 half bath, along with an exceptional layout for both grand entertaining and relaxed everyday living.
A dramatic two-story entryway with a grand sweeping staircase sets the tone, leading to a formal living room with a charming fireplace and an inviting den—also with a fireplace—perfect for intimate gatherings or quiet moments. At the heart of the home lies the chef’s custom kitchen, thoughtfully designed with a large center island, stainless steel appliances, a farmhouse sink, double ovens, and bespoke cabinetry—tailor-made for culinary excellence and effortless entertaining. Just off the kitchen, a versatile guest suite features a full bath, laundry area, and a bedroom that can also function as an office, providing comfort and convenience for visitors or family members.
The lavish primary suite is a private sanctuary, featuring an additional flexible room ideal for use as an office, nursery, bedroom, or fitness space. This suite also includes an expansive walk-in closet and a spa-caliber bath with a steam shower, Jacuzzi tub, and dual private terraces for serene outdoor moments. From the suite, enjoy panoramic views of the grounds—perfect for sunrise coffee or peaceful evenings. A second primary suite on the main level provides added flexibility and privacy for guests or multigenerational living. Each of the generously sized bedrooms offers ample space and natural light, creating stylish, peaceful retreats throughout the home.
The finished lower level walks out to the rear grounds and unveils a stunning slate terrace with a covered patio featuring dramatic brick archways—perfect for outdoor dining, entertaining, or simply enjoying views of the rolling lawn. With plenty of room for a pool, this backyard oasis invites resort-style living in your own secluded paradise.
Additional features include rich hardwood flooring throughout, a full-house propane generator. Ideally located just 50 minutes from Manhattan, this remarkable property offers luxurious country living with unmatched convenience.
Impeccably maintained and truly mint condition—this is a home that defines refined living.
Contact an agent
Home facts
- Year built:1958
- Listing ID #:868377
- Added:123 day(s) ago
- Updated:September 29, 2025 at 09:38 PM
Rooms and interior
- Bedrooms:6
- Total bathrooms:5
- Full bathrooms:4
- Half bathrooms:1
Heating and cooling
- Cooling:Central Air
- Heating:Baseboard, Oil
Structure and exterior
- Year built:1958
Schools
- High school:Locust Valley High School
- Middle school:Locust Valley Middle School
- Elementary school:Ann Macarthur Primary School
Utilities
- Water:Public
- Sewer:Septic Tank
Finances and disclosures
- Price:$2,500,000
- Tax amount:$27,929 (2024)
New listings near 1039 Friendly Road
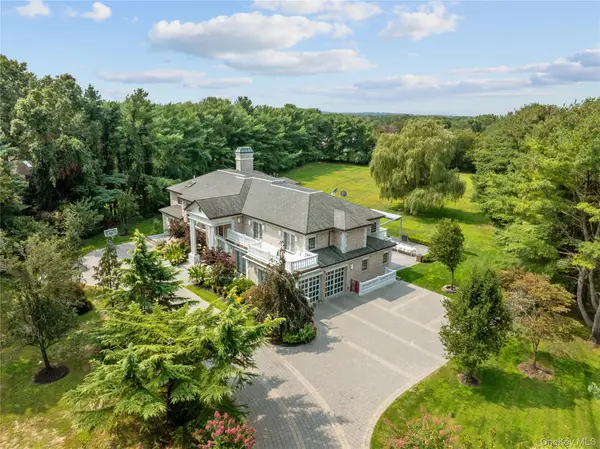 $5,698,000Active6 beds 9 baths6,921 sq. ft.
$5,698,000Active6 beds 9 baths6,921 sq. ft.5 Farmwoods Lane, Upper Brookville, NY 11545
MLS# 910058Listed by: COMPASS GREATER NY LLC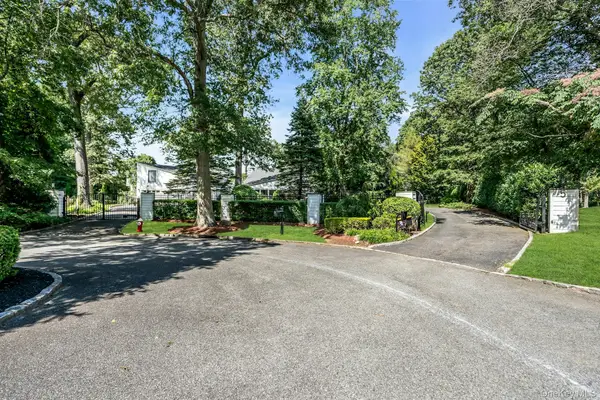 $3,500,000Active6 beds 9 baths8,000 sq. ft.
$3,500,000Active6 beds 9 baths8,000 sq. ft.5 Carol Lane, Upper Brookville, NY 11545
MLS# 906347Listed by: DEUTSCH REALTY INC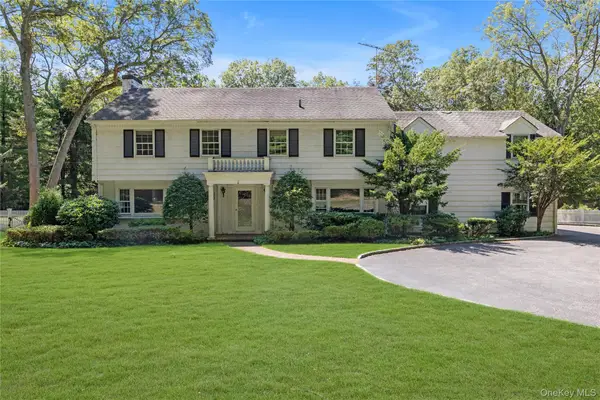 $1,800,000Pending6 beds 5 baths4,000 sq. ft.
$1,800,000Pending6 beds 5 baths4,000 sq. ft.1233 The Knoll, Upper Brookville, NY 11771
MLS# 906455Listed by: DOUGLAS ELLIMAN REAL ESTATE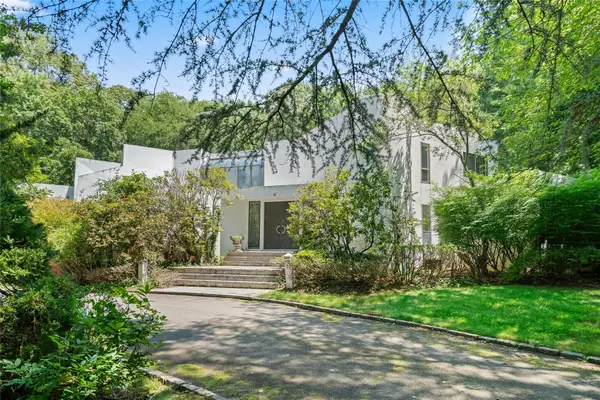 $1,850,000Pending5 beds 6 baths5,625 sq. ft.
$1,850,000Pending5 beds 6 baths5,625 sq. ft.2 West View Drive, Upper Brookville, NY 11771
MLS# 889827Listed by: DANIEL GALE SOTHEBYS INTL RLTY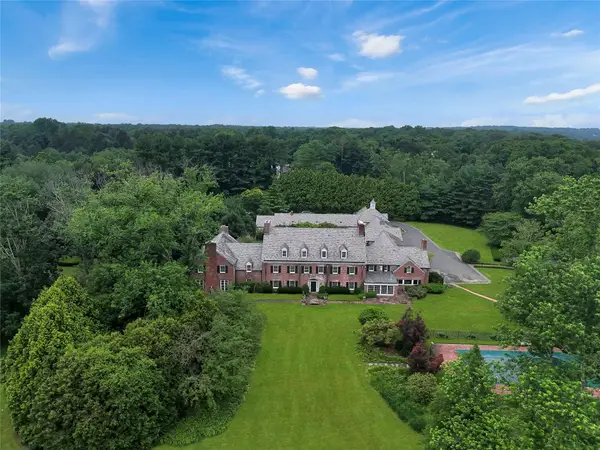 $7,850,000Active9 beds 12 baths17,587 sq. ft.
$7,850,000Active9 beds 12 baths17,587 sq. ft.60 Piping Rock Road, Upper Brookville, NY 11545
MLS# 885874Listed by: COMPASS GREATER NY LLC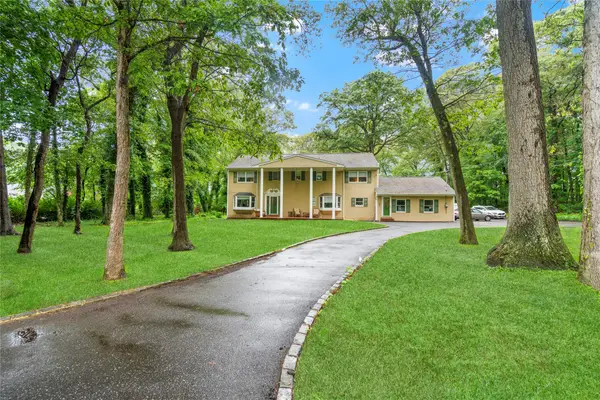 $1,798,000Pending5 beds 4 baths2,968 sq. ft.
$1,798,000Pending5 beds 4 baths2,968 sq. ft.5 Linda Court, Oyster Bay, NY 11771
MLS# 880810Listed by: COMPASS GREATER NY LLC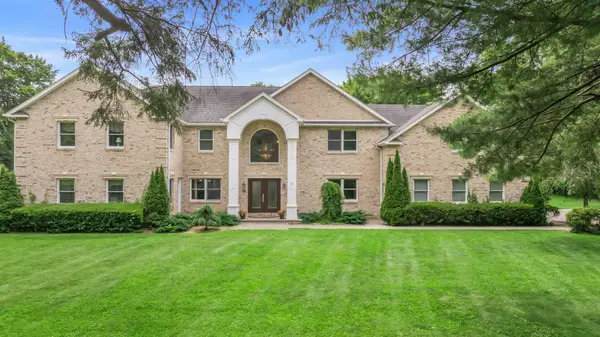 $3,449,000Active6 beds 5 baths5,500 sq. ft.
$3,449,000Active6 beds 5 baths5,500 sq. ft.13 Locust Lane, Upper Brookville, NY 11545
MLS# 872615Listed by: COMPASS GREATER NY LLC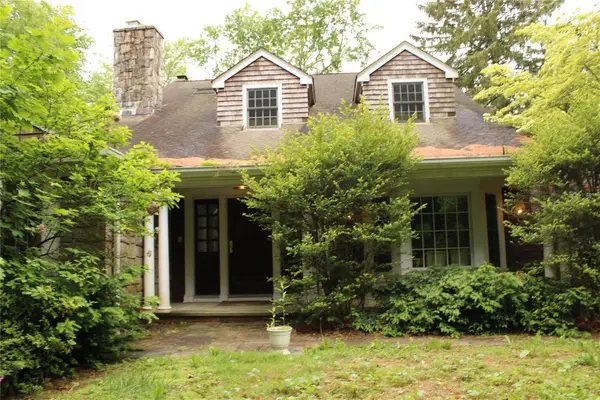 $2,750,000Active4 beds 6 baths4,453 sq. ft.
$2,750,000Active4 beds 6 baths4,453 sq. ft.7 Locust Lane, Glen Head, NY 11545
MLS# 843301Listed by: SIGNATURE PREMIER PROPERTIES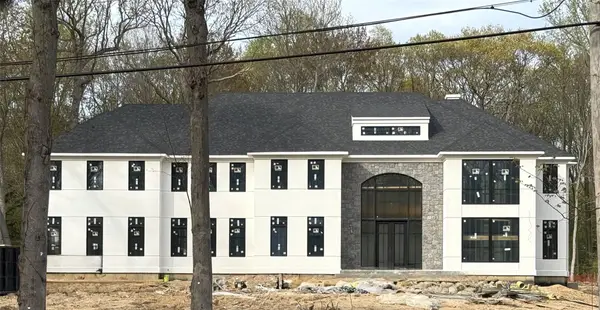 $6,300,000Active7 beds 8 baths7,500 sq. ft.
$6,300,000Active7 beds 8 baths7,500 sq. ft.1629 Cedar Swamp Road, Upper Brookville, NY 11545
MLS# 857170Listed by: PROPERTY PROFESSIONALS REALTY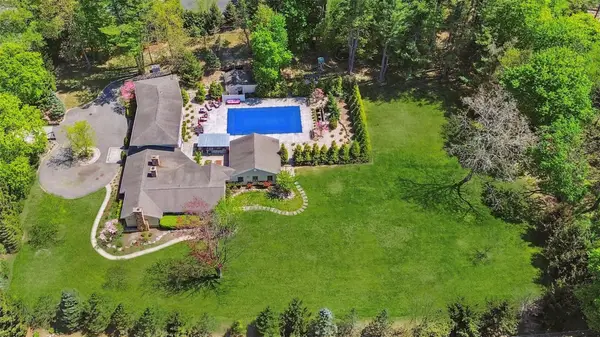 $2,340,000Active5 beds 5 baths5,405 sq. ft.
$2,340,000Active5 beds 5 baths5,405 sq. ft.1 Pine Valley Road, Upper Brookville, NY 11771
MLS# 844165Listed by: DOUGLAS ELLIMAN REAL ESTATE
