19 Halsey Place, Valhalla, NY 10595
Local realty services provided by:Better Homes and Gardens Real Estate Shore & Country Properties
Listed by: peter sisca
Office: real broker ny llc.
MLS#:H6331291
Source:OneKey MLS
Price summary
- Price:$1,800,000
- Price per sq. ft.:$564.44
About this home
Fully Renovated Split-Level in a Top-Rated School District! A Sanctuary of Privacy and Luxury! This meticulously maintained home is the epitome of quality, offering a private oasis surrounded by over 150 mature evergreens. The residence has been transformed into a masterpiece, featuring 4 bedrooms, 4 baths, and a newly added legal 800 sq ft accessory apartment with its own private entrance.
Every detail has been carefully considered, with a brand-new roof, new windows throughout, and a state-of-the-art kitchen featuring top-of-the-line appliances. The possibilities are endless—easily convert to a 5-bedroom by adding a closet in the sitting room or create a third kitchen if desired hookups available!
This split-level gem boasts a new 12x20 shed, a stunning stone gas fireplace, a full-house generator, and a finished basement. The heated garage, complete with an epoxy floor, adds an extra layer of convenience and luxury.
Outdoor living spaces are equally impressive: a 12x20 front stone patio, a 15x15 Trex deck with a SunSetter cover, and a 15x40 stone patio with a connecting walkway, perfect for entertaining or quiet relaxation. The property is fully fenced and equipped with perimeter lighting, ensuring a serene and secure environment.
With a versatile heating system (oil/electric heat), central air on the upper levels, mini-splits in the basement and apartment, a 120-gallon Rheem hot water heater, and a new boiler, this home truly embodies modern comfort and elegance. No stone has been left unturned in this remarkable home—it exudes luxury at every turn! Additional Information: HeatingFuel:Oil Above Ground,ParkingFeatures:2 Car Attached,
Contact an agent
Home facts
- Year built:1955
- Listing ID #:H6331291
- Added:441 day(s) ago
- Updated:December 21, 2025 at 11:42 AM
Rooms and interior
- Bedrooms:4
- Total bathrooms:4
- Full bathrooms:4
- Living area:3,189 sq. ft.
Heating and cooling
- Cooling:Central Air, Ductless, ENERGY STAR Qualified Equipment
- Heating:ENERGY STAR Qualified Equipment, Electric, Forced Air, Heat Pump, Oil, Radiant
Structure and exterior
- Year built:1955
- Building area:3,189 sq. ft.
- Lot area:0.81 Acres
Schools
- High school:Westlake High School
- Middle school:Westlake Middle School
- Elementary school:Hawthorne Elementary School
Utilities
- Water:Public
- Sewer:Public Sewer
Finances and disclosures
- Price:$1,800,000
- Price per sq. ft.:$564.44
- Tax amount:$20,929 (2024)
New listings near 19 Halsey Place
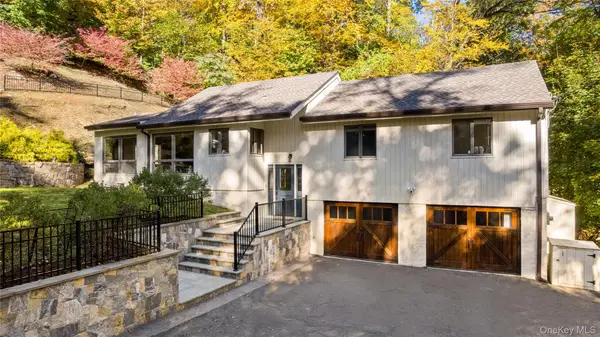 $899,000Pending3 beds 3 baths2,432 sq. ft.
$899,000Pending3 beds 3 baths2,432 sq. ft.16 Highclere Lane #A, Valhalla, NY 10595
MLS# 938468Listed by: JULIA B FEE SOTHEBYS INT. RLTY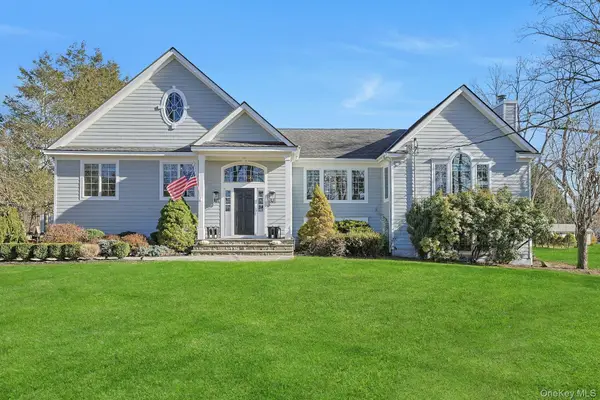 $1,650,000Pending4 beds 5 baths4,154 sq. ft.
$1,650,000Pending4 beds 5 baths4,154 sq. ft.450 Westlake Drive, Valhalla, NY 10595
MLS# 936439Listed by: HOWARD HANNA RAND REALTY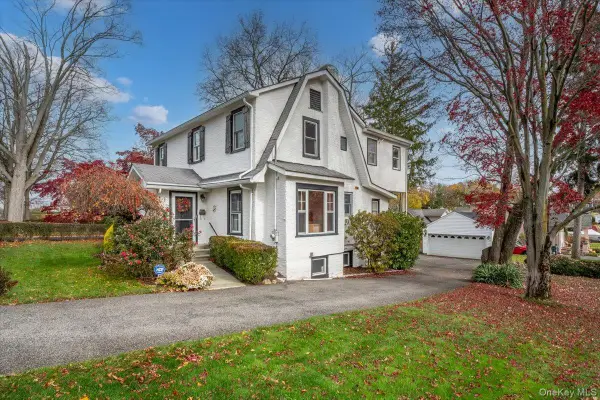 $975,000Active3 beds 3 baths3,005 sq. ft.
$975,000Active3 beds 3 baths3,005 sq. ft.140 Columbus Avenue, Valhalla, NY 10595
MLS# 920887Listed by: WILLIAM RAVEIS REAL ESTATE $695,000Active3 beds 2 baths1,205 sq. ft.
$695,000Active3 beds 2 baths1,205 sq. ft.37 Hayhurst Avenue, Valhalla, NY 10595
MLS# 932101Listed by: COLDWELL BANKER REALTY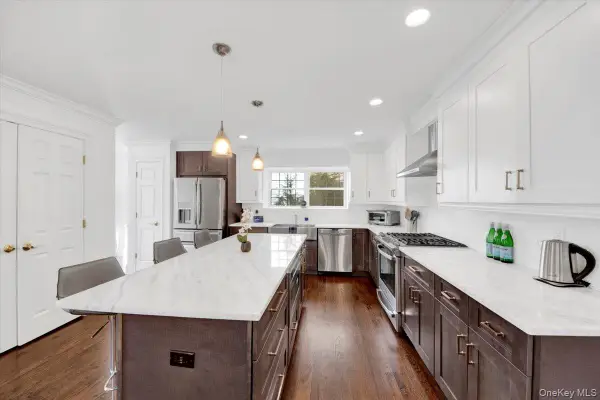 $899,000Pending4 beds 3 baths2,404 sq. ft.
$899,000Pending4 beds 3 baths2,404 sq. ft.46 Columbus Avenue, Valhalla, NY 10595
MLS# 929649Listed by: HOULIHAN LAWRENCE INC.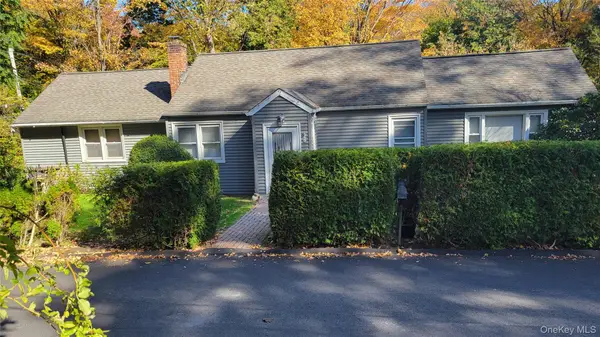 $699,000Active2 beds 1 baths1,852 sq. ft.
$699,000Active2 beds 1 baths1,852 sq. ft.2 Stephens Lane, Valhalla, NY 10595
MLS# 928344Listed by: ERA INSITE REALTY SERVICES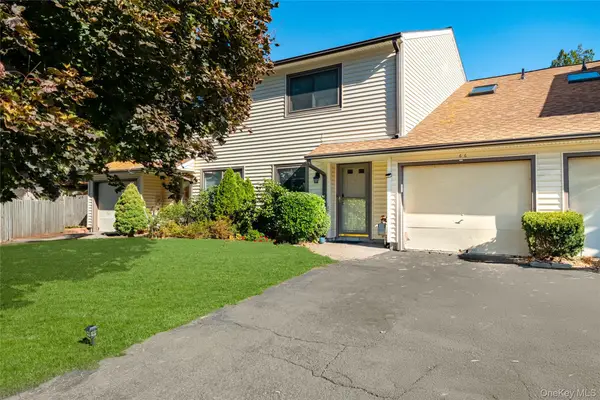 $699,000Pending2 beds 2 baths1,774 sq. ft.
$699,000Pending2 beds 2 baths1,774 sq. ft.66 Leroy Avenue, Valhalla, NY 10595
MLS# 926093Listed by: X-CAP REALTY LLC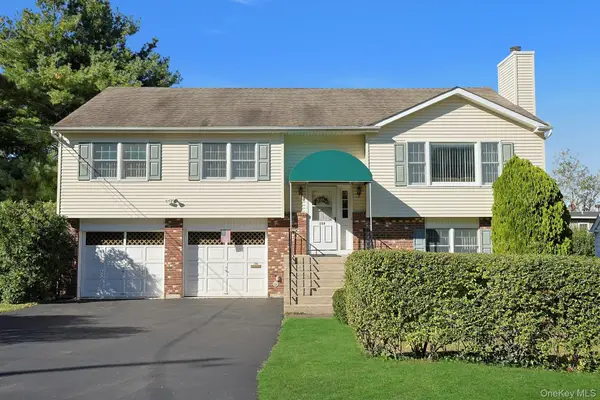 $879,000Pending4 beds 3 baths2,670 sq. ft.
$879,000Pending4 beds 3 baths2,670 sq. ft.159 Prospect Avenue, Valhalla, NY 10595
MLS# 919541Listed by: HOWARD HANNA RAND REALTY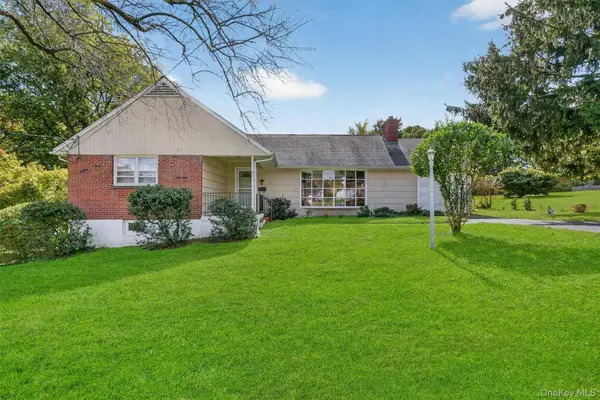 $850,000Pending3 beds 2 baths1,906 sq. ft.
$850,000Pending3 beds 2 baths1,906 sq. ft.14 Halsey Place, Valhalla, NY 10595
MLS# 922091Listed by: HOULIHAN LAWRENCE INC. $580,000Pending2 beds 1 baths1,200 sq. ft.
$580,000Pending2 beds 1 baths1,200 sq. ft.7 Fountain Drive, Valhalla, NY 10595
MLS# 912746Listed by: JULIA B FEE SOTHEBYS INT. RLTY
