416 Rock Cut Road, Walden, NY 12586
Local realty services provided by:Better Homes and Gardens Real Estate Safari Realty
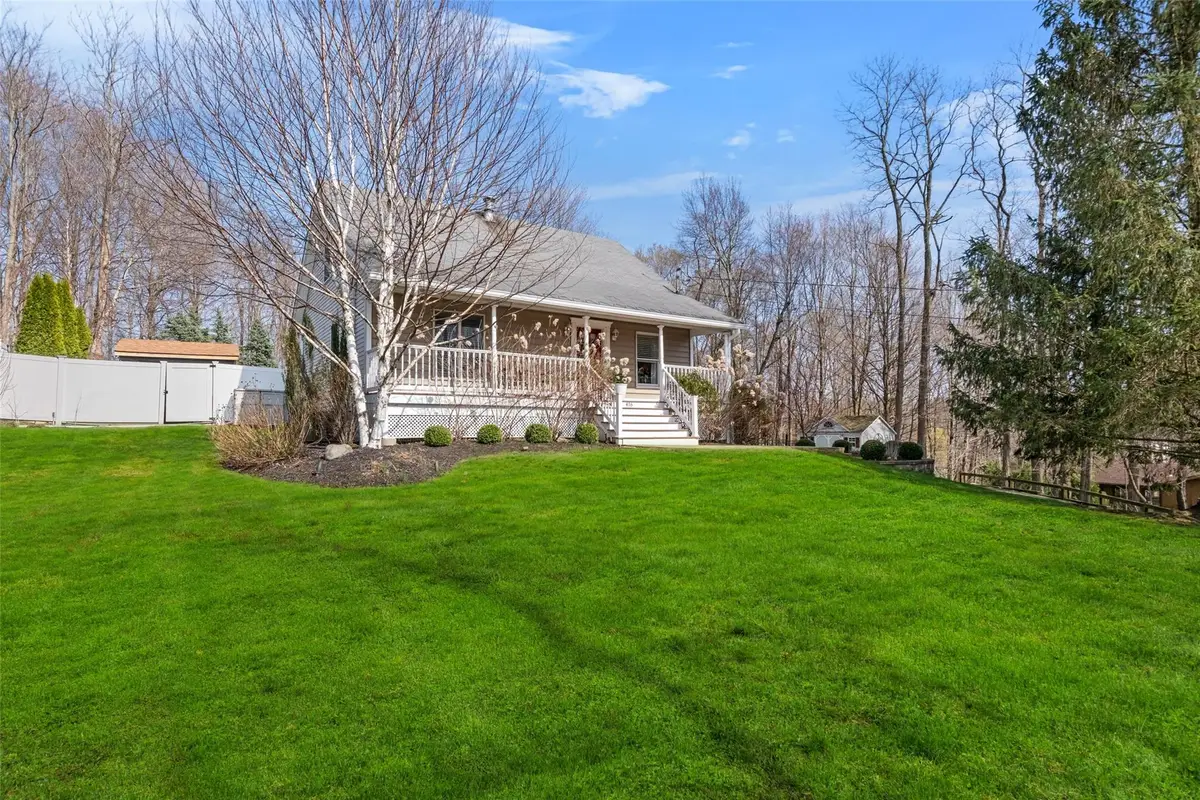
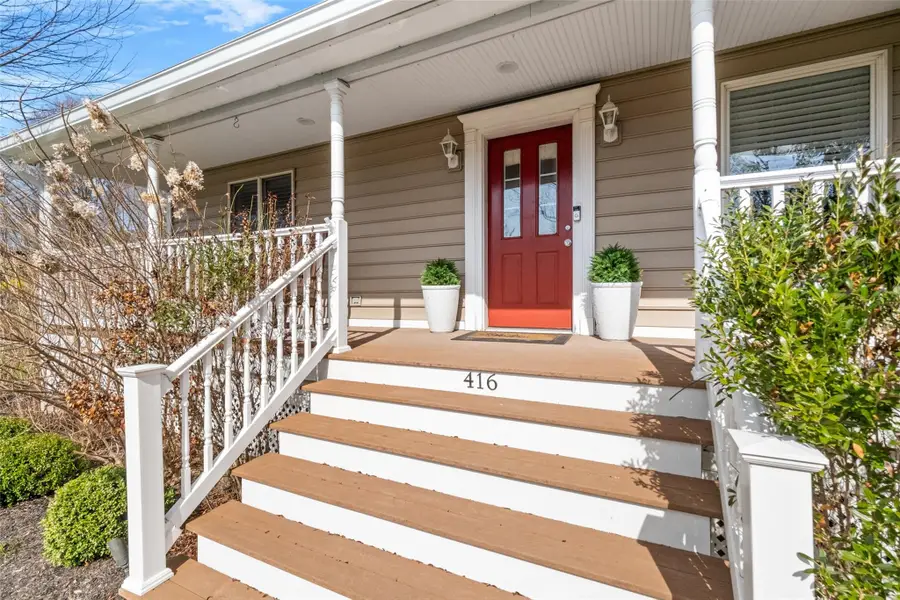
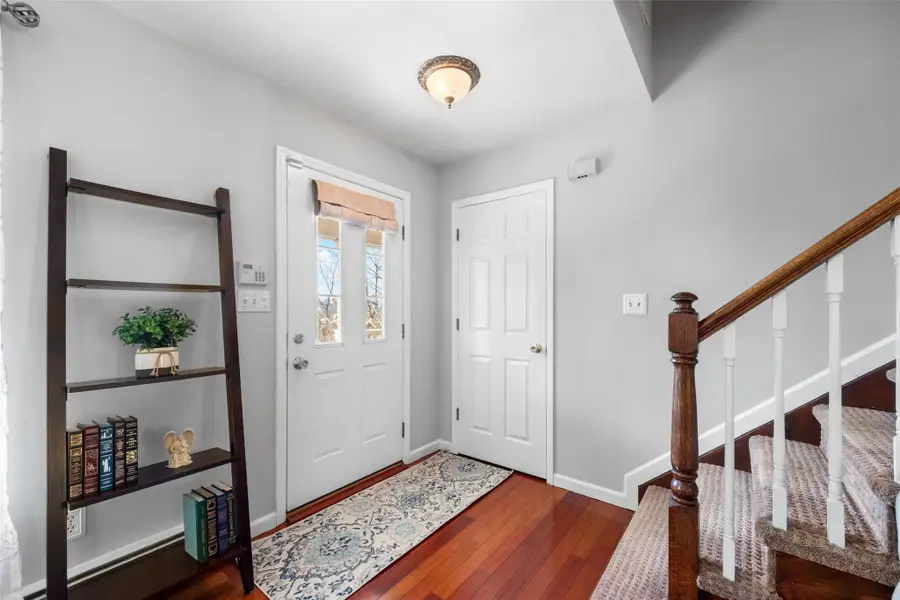
416 Rock Cut Road,Walden, NY 12586
$535,000
- 3 Beds
- 2 Baths
- 1,584 sq. ft.
- Single family
- Pending
Listed by:jason j. madison
Office:exp realty
MLS#:851074
Source:One Key MLS
Price summary
- Price:$535,000
- Price per sq. ft.:$337.75
About this home
A Serene, Private Retreat with Timeless Charm Perched atop a gentle hill and surrounded by lush, mature foliage, this lovingly maintained and thoughtfully updated home offers a peaceful, private oasis just minutes from everyday conveniences. Built in 1991 by its current owner and lovingly enhanced year after year, this one-of-a-kind property blends comfort, charm, and character in every corner. As you drive up the secluded driveway, you're greeted by a beautifully landscaped, fully fenced yard bursting with vibrant gardens that bloom through spring and summer. Professionally installed landscape lighting enhances the curb appeal year-round, gracefully illuminating the paver walkway, garden beds, and welcoming outdoor spaces. Enjoy your morning coffee with the sunrise on the private back deck, and unwind with evening sunsets from the expansive full-length Trex front porch—perfect for relaxing and even catching glimpses of fireworks across the distant ridgeline on the 4th of July. The backyard is your personal escape, complete with a covered seating area featuring electric, a ceiling fan, and lighting for warm-weather gatherings, all just off the oversized Trex-style deck that seamlessly connects to the home through sliding glass doors. Step inside to a sun-drenched open-concept main living area, where hardwood floors complement the warmth of the wood-burning fireplace and cherry cabinetry in the kitchen. The well-equipped kitchen features granite countertops, under-cabinet lighting, newer stainless steel appliances, and a reverse osmosis water filtration system for fresh, clean drinking water right from the tap. You will find a perfectly sized main floor bedroom with a full bathroom both accessible via the hall area entering from the hall off the living room area. Upstairs, you’ll find two generously sized bedrooms with ample closet space and additional insulated dormer storage. A beautifully updated full bathroom is conveniently located between the bedrooms. Downstairs, the walk-out basement includes a versatile bonus space perfect for a home office, gym, or creative studio, along with a large laundry room, mudroom, and access to the attached garage. Comfort is key, with baseboard heating throughout for cozy winters and central air for cooling during the summer months. Recent updates, including new gutters and meticulously maintained features throughout, mean all you need to do is move in and enjoy the lifestyle this home offers. Location Perks: Conveniently located just minutes from shopping, dining, and entertainment options in Wallkill and surrounding towns. Enjoy easy access to major highways like Route 32 and I-87, and quick connections to nearby hotspots including New Paltz, Gardiner, and the Shawangunk Ridge. Outdoor enthusiasts will appreciate being close to hiking trails, nature preserves, and local farm markets—embracing the true essence of Hudson Valley living. This is more than a home—it's a lifestyle. Thoughtfully cared for, privately set, and full of charm, 416 Rock Cut Rd is ready to welcome you home.
Contact an agent
Home facts
- Year built:1991
- Listing Id #:851074
- Added:114 day(s) ago
- Updated:July 13, 2025 at 07:36 AM
Rooms and interior
- Bedrooms:3
- Total bathrooms:2
- Full bathrooms:2
- Living area:1,584 sq. ft.
Heating and cooling
- Cooling:Central Air
- Heating:Baseboard, Oil
Structure and exterior
- Year built:1991
- Building area:1,584 sq. ft.
- Lot area:0.73 Acres
Schools
- High school:Wallkill Senior High School
- Middle school:John G Borden Middle School
- Elementary school:Leptondale Elementary School
Utilities
- Water:Well
- Sewer:Septic Tank
Finances and disclosures
- Price:$535,000
- Price per sq. ft.:$337.75
- Tax amount:$7,610 (2024)
New listings near 416 Rock Cut Road
- Open Sun, 1 to 4pmNew
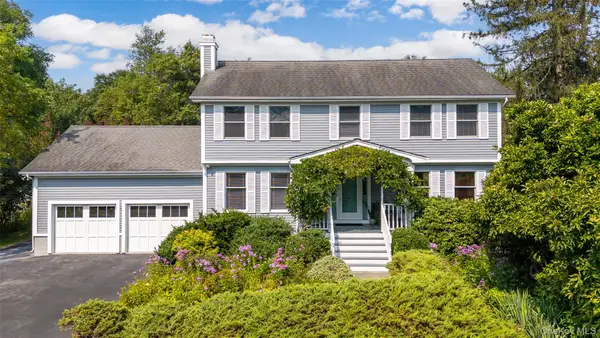 $650,000Active4 beds 3 baths2,107 sq. ft.
$650,000Active4 beds 3 baths2,107 sq. ft.6 Berea Road, Walden, NY 12586
MLS# 896011Listed by: HOMESMART HOMES & ESTATES - New
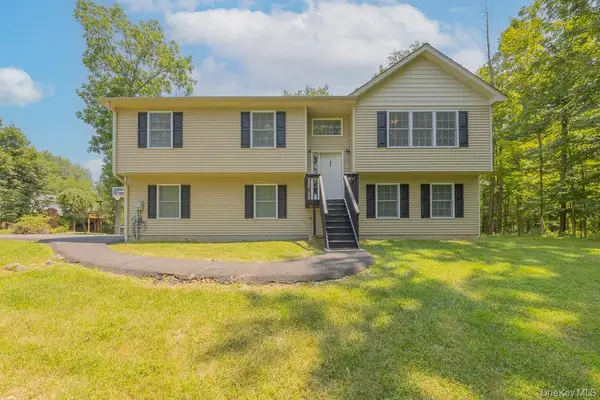 $479,900Active3 beds 3 baths2,054 sq. ft.
$479,900Active3 beds 3 baths2,054 sq. ft.45 Donna Chrystie Lane, Walden, NY 12586
MLS# 898830Listed by: CENTURY 21 FULL SERVICE REALTY - New
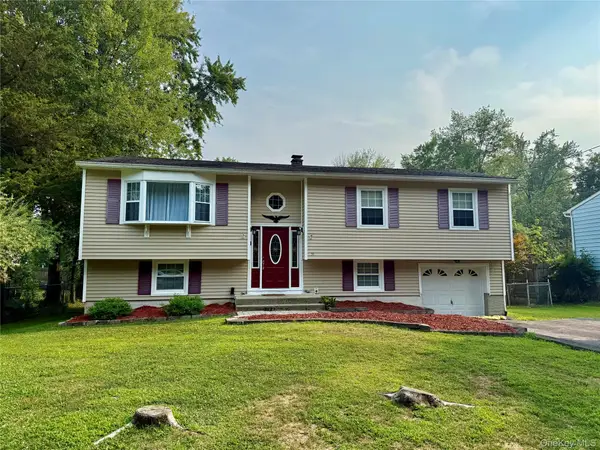 $399,900Active3 beds 2 baths1,620 sq. ft.
$399,900Active3 beds 2 baths1,620 sq. ft.31 Donna Chrystie Lane, Walden, NY 12586
MLS# 894787Listed by: CENTURY 21 E & M WILLIAMS RLTY 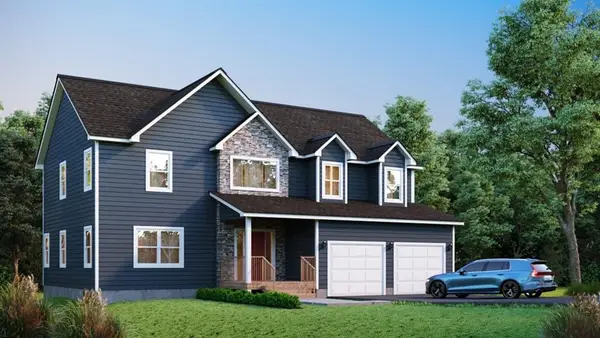 $774,999Active4 beds 3 baths2,705 sq. ft.
$774,999Active4 beds 3 baths2,705 sq. ft.30 Northern Avenue, Walden, NY 12586
MLS# 895122Listed by: KELLER WILLIAMS REALTY- Open Sun, 12 to 2pm
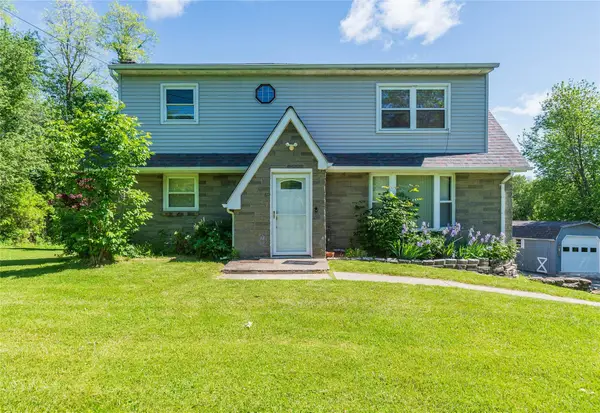 $519,000Active3 beds 3 baths2,428 sq. ft.
$519,000Active3 beds 3 baths2,428 sq. ft.57 E Rock Cut Road, Walden, NY 12586
MLS# 893131Listed by: KELLER WILLIAMS REALTY 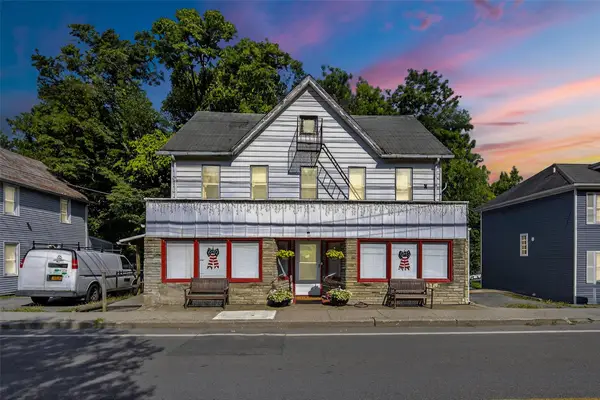 $400,000Active8 beds 4 baths4,164 sq. ft.
$400,000Active8 beds 4 baths4,164 sq. ft.31 S Montgomery Street, Walden, NY 12586
MLS# 894002Listed by: WEICHERT REALTORS $424,999Active4 beds 2 baths1,711 sq. ft.
$424,999Active4 beds 2 baths1,711 sq. ft.155 Walnut Street, Walden, NY 12586
MLS# 883888Listed by: KELLER WILLIAMS REALTY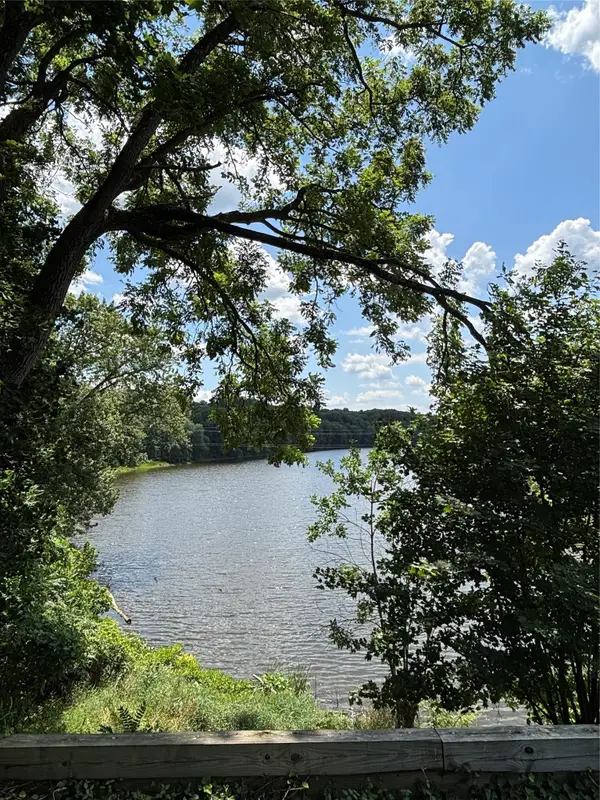 $322,000Active4 beds 2 baths
$322,000Active4 beds 2 baths107 Orchard Street, Walden, NY 12586
MLS# 893357Listed by: IBNA REAL ESTATE GROUP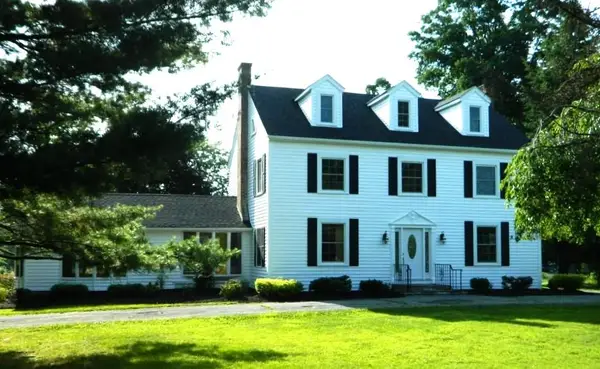 $745,000Active5 beds 4 baths3,753 sq. ft.
$745,000Active5 beds 4 baths3,753 sq. ft.194 River Road, Walden, NY 12586
MLS# 891544Listed by: CURASI REALTY, INC.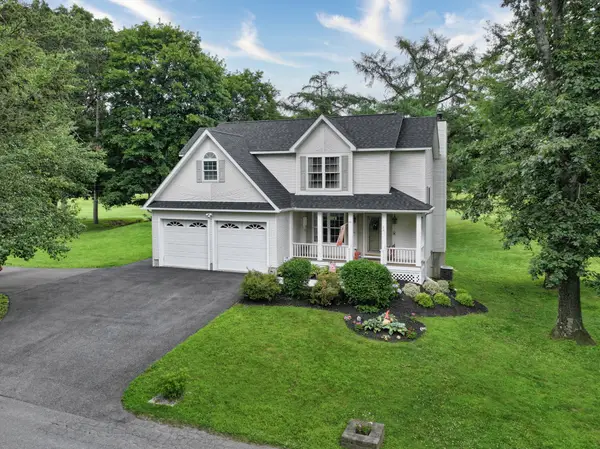 $574,999Active2 beds 2 baths2,210 sq. ft.
$574,999Active2 beds 2 baths2,210 sq. ft.261 East Drive, Walden, NY 12586
MLS# 883842Listed by: KELLER WILLIAMS HUDSON VALLEY
