49 Houtman Drive, Walden, NY 12586
Local realty services provided by:Better Homes and Gardens Real Estate Shore & Country Properties
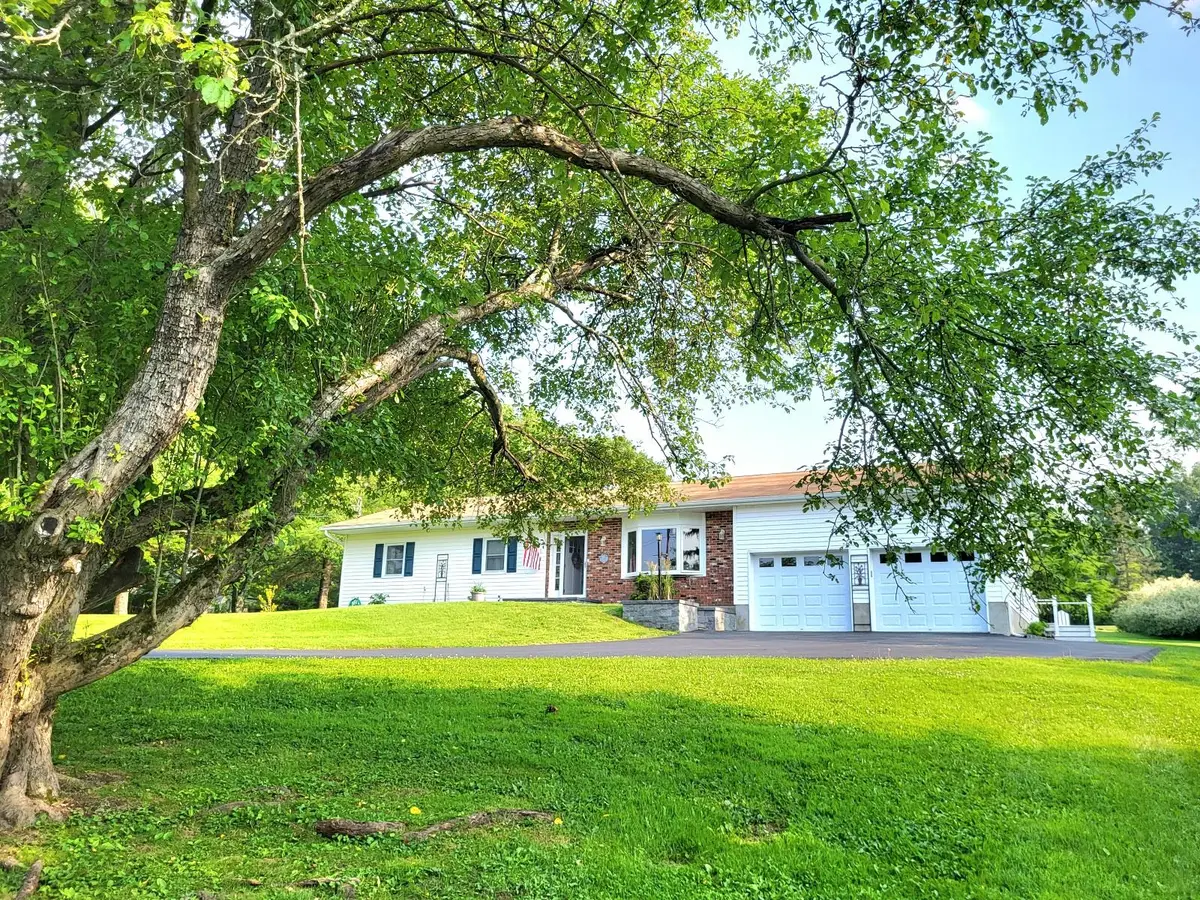
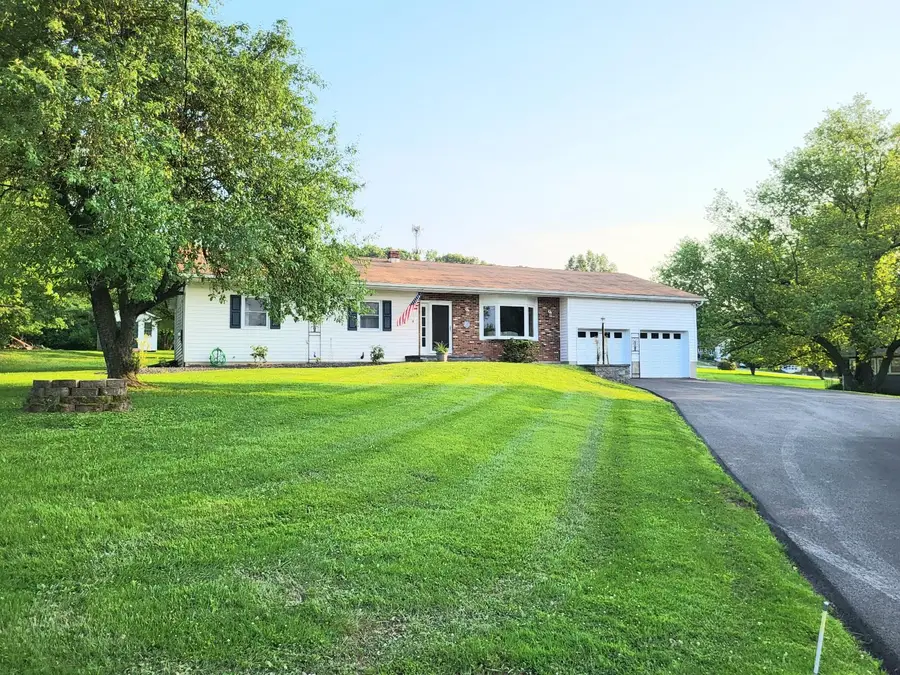
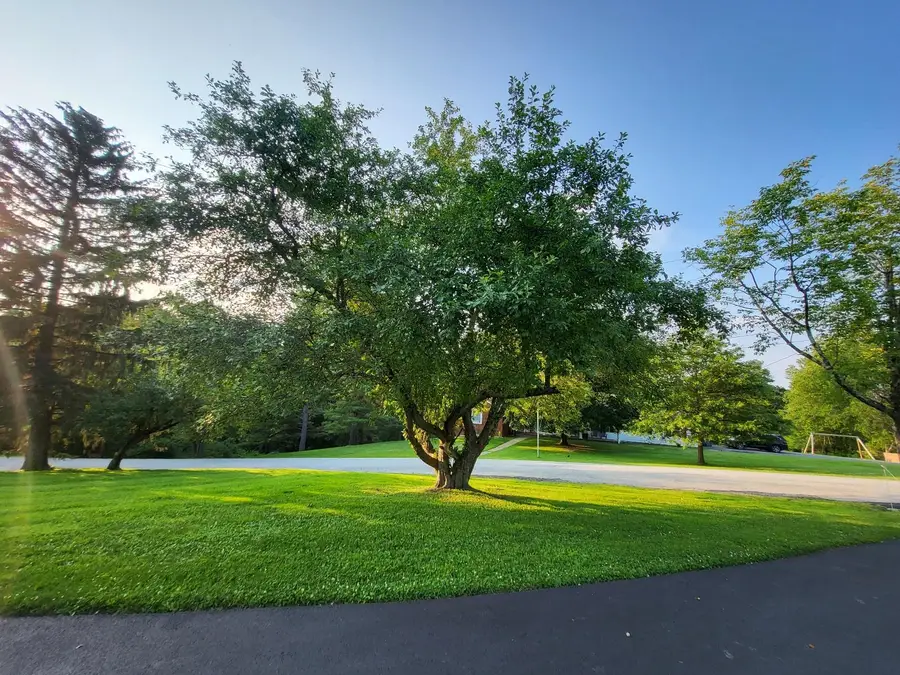
Listed by:rose daversa
Office:hudson valley home connection
MLS#:849755
Source:One Key MLS
Price summary
- Price:$479,900
- Price per sq. ft.:$256.22
About this home
Every once in a while the dream of finding a one owner home that has been built with perfection comes on the market, and this one level ranch nestled in the town of Montgomery but minutes to the charming village of Walden is just that and more! Tastefully built by the talented present family with immense pride of ownership that will warm your heart and impress from the moment you pull up to the expansive repaved driveway. The attention to detail and care put into this sprawling ranch throughout the years creates an enchanting atmosphere where you will instantly feel right at home! As you begin your visit you will find a variety of apple trees, an amazing new paver walkway and retaining walls. Entering inside the newer front door, you will be greeted by a wonderful oversized foyer/entry. The delight continues to an absolute stunning living room flooded with natural sunlight, and wonderful ambiance with electric fireplace (surrounded by built-ins and accent lights), and beautiful new bay window that will surely "wow" you! Continue on to the oversized eat in kitchen surrounded by an abundance of cabinets to inspire the "cook" in you with wonderful storage, plenty of entertaining space and wonderful window over the kitchen sink that will feed your soul with an amazing backyard view! Flowing nicely from the kitchen is a sweet family room which also offers versatility to use as a dining room or toy/play room. Whatever you choose this wonderful room for, you will also enjoy the access to the amazing 16/20 Trex deck (2023) with new awning, speakers for your favorite "tunes", level yard, and vegetable/herb garden (securely fenced in). The spacious hallway leads to a completely renovated large bathroom with tasteful choices including a lovely white vanity w/ double sinks. The bedrooms including the primary with a second beautifully updated bathroom redone with style and lovely barn style sliding door are all generous in size & offer ceiling fans. An additional feature to appreciate is the office conveniently located on the far side of the house with 2 beautiful knotty pine walls, stain glass window, and separate entrance from a new porch. ....a true bonus space offering options for a home office business, remote worker, den, man cave, yoga space, sun room and more..... A nicely appointed laundry room with vanity sink, storage and new flooring is located near the kitchen to provide easy access. The huge clean basement is wonderful storage space, in addition to a 2 car garage with work shop, & spiral staircase to loft storage!! Venturing into the amazing level park like back yard, you will fall in love with the over 3/4 of an acre, apple trees, cherry tree ( and they are sweet) and the play area with a creatively built children's train/caboose for seasonal fun, truly serenity at its best...an exceptional home, wonderful updates, great space inside and out, potential for a home business, all on a lovely treelined street with close proximity to the village and shopping. A treasured family home that has been truly loved since it was built, and now it is time for new memories to begin.... The many updates include 2 bathrooms, electric fireplace, windows, composite deck, boiler ,HW tank, oil tank ,wide plank wood style flooring, paver walkway, retaining walls, driveway (that can easily fit 8 cars), gutter guards (with transferable warranty) and freshly painted through out! In a low inventory market, this is one not to be missed!! You will want to schedule a showing sooner than later and not miss out on this very special home~
Contact an agent
Home facts
- Year built:1983
- Listing Id #:849755
- Added:60 day(s) ago
- Updated:July 19, 2025 at 07:45 AM
Rooms and interior
- Bedrooms:3
- Total bathrooms:2
- Full bathrooms:2
- Living area:1,873 sq. ft.
Heating and cooling
- Heating:Baseboard
Structure and exterior
- Year built:1983
- Building area:1,873 sq. ft.
- Lot area:0.79 Acres
Schools
- High school:Valley Central High School
- Middle school:Valley Central Middle School
- Elementary school:Walden Elementary School
Utilities
- Water:Well
- Sewer:Septic Tank
Finances and disclosures
- Price:$479,900
- Price per sq. ft.:$256.22
- Tax amount:$9,000 (2024)
New listings near 49 Houtman Drive
- Open Sun, 1 to 4pmNew
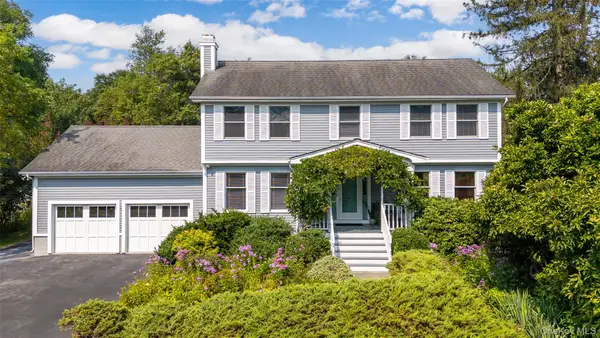 $650,000Active4 beds 3 baths2,107 sq. ft.
$650,000Active4 beds 3 baths2,107 sq. ft.6 Berea Road, Walden, NY 12586
MLS# 896011Listed by: HOMESMART HOMES & ESTATES - New
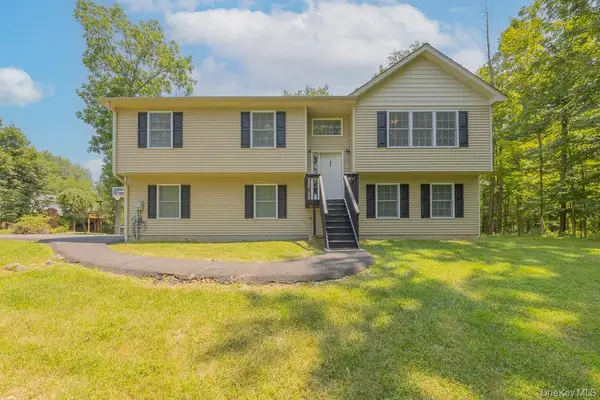 $479,900Active3 beds 3 baths2,054 sq. ft.
$479,900Active3 beds 3 baths2,054 sq. ft.45 Donna Chrystie Lane, Walden, NY 12586
MLS# 898830Listed by: CENTURY 21 FULL SERVICE REALTY - New
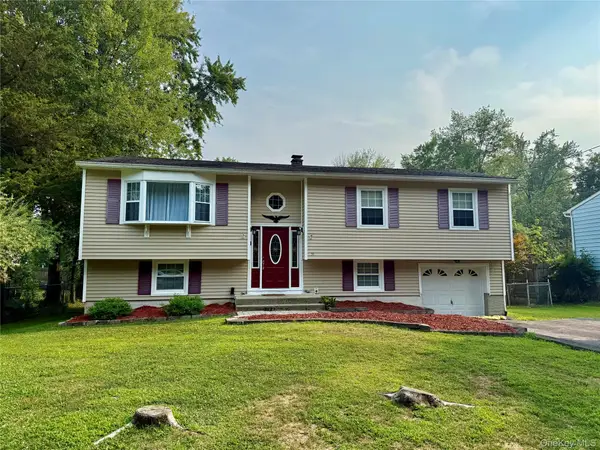 $399,900Active3 beds 2 baths1,620 sq. ft.
$399,900Active3 beds 2 baths1,620 sq. ft.31 Donna Chrystie Lane, Walden, NY 12586
MLS# 894787Listed by: CENTURY 21 E & M WILLIAMS RLTY 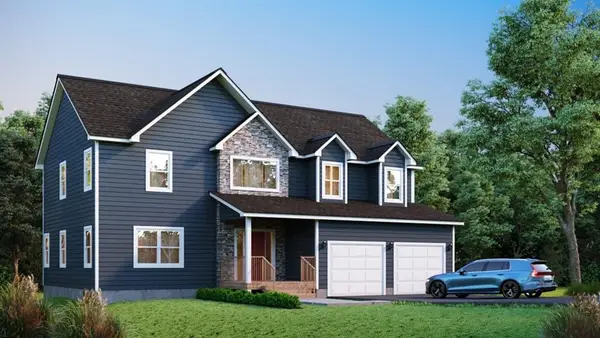 $774,999Active4 beds 3 baths2,705 sq. ft.
$774,999Active4 beds 3 baths2,705 sq. ft.30 Northern Avenue, Walden, NY 12586
MLS# 895122Listed by: KELLER WILLIAMS REALTY- Open Sun, 12 to 2pm
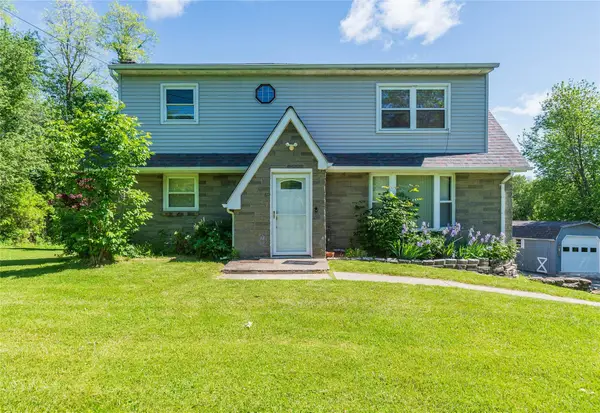 $519,000Active3 beds 3 baths2,428 sq. ft.
$519,000Active3 beds 3 baths2,428 sq. ft.57 E Rock Cut Road, Walden, NY 12586
MLS# 893131Listed by: KELLER WILLIAMS REALTY 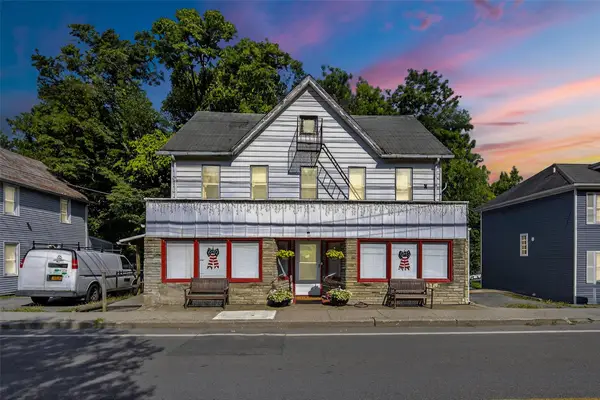 $400,000Active8 beds 4 baths4,164 sq. ft.
$400,000Active8 beds 4 baths4,164 sq. ft.31 S Montgomery Street, Walden, NY 12586
MLS# 894002Listed by: WEICHERT REALTORS $424,999Active4 beds 2 baths1,711 sq. ft.
$424,999Active4 beds 2 baths1,711 sq. ft.155 Walnut Street, Walden, NY 12586
MLS# 883888Listed by: KELLER WILLIAMS REALTY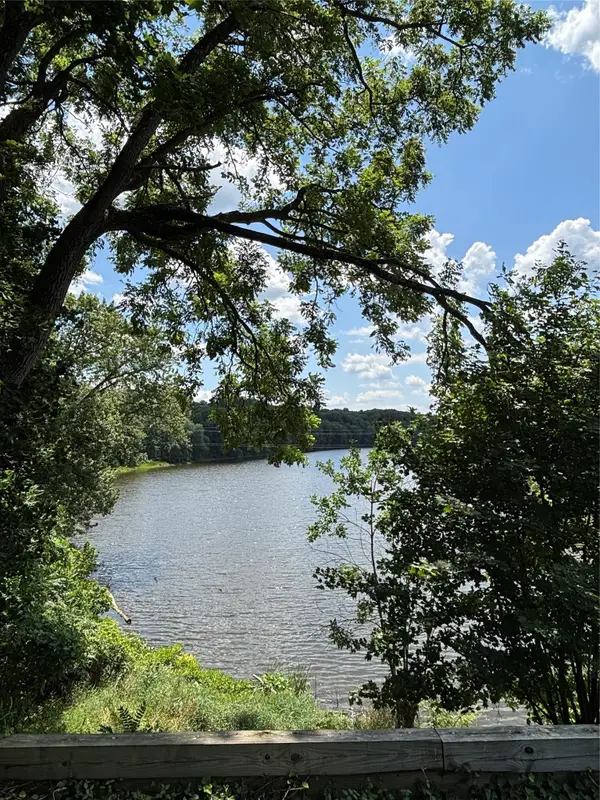 $322,000Active4 beds 2 baths
$322,000Active4 beds 2 baths107 Orchard Street, Walden, NY 12586
MLS# 893357Listed by: IBNA REAL ESTATE GROUP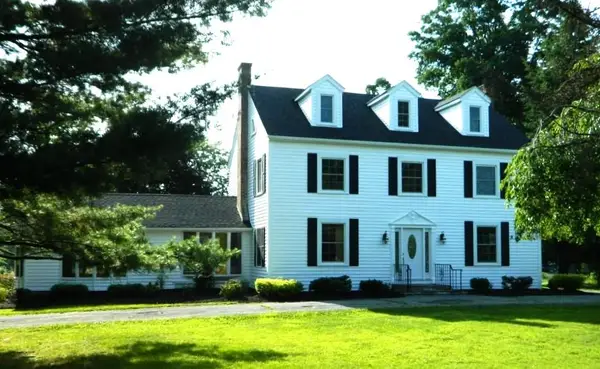 $745,000Active5 beds 4 baths3,753 sq. ft.
$745,000Active5 beds 4 baths3,753 sq. ft.194 River Road, Walden, NY 12586
MLS# 891544Listed by: CURASI REALTY, INC.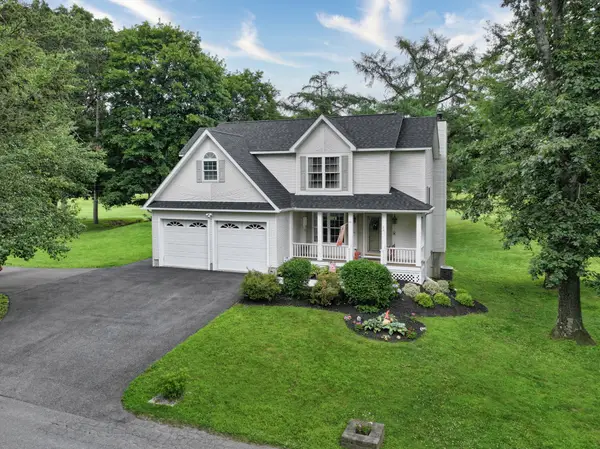 $574,999Active2 beds 2 baths2,210 sq. ft.
$574,999Active2 beds 2 baths2,210 sq. ft.261 East Drive, Walden, NY 12586
MLS# 883842Listed by: KELLER WILLIAMS HUDSON VALLEY
