24 Maloney Drive, Wappingers Falls, NY 12590
Local realty services provided by:Better Homes and Gardens Real Estate Choice Realty
Listed by:gabrielle adonetti
Office:k. fortuna realty, inc.
MLS#:879050
Source:OneKey MLS
Price summary
- Price:$625,000
- Price per sq. ft.:$179.91
About this home
You will never want to leave this Home on a quiet cul-de-sac street once you enter the driveway! Lovingly cared for Contemporary Split offers the ultimate in comfort and entertainment. Upon entering the house you are drawn to the inviting lounge-y living room with an electric fireplace....or go downstairs to the Theater Rm with a custom TV and sound system (indoor & outdoor) a wall enclosed fish tank and a stone Gas Fireplace . Stop for a drink at the wetbar and then a little exercise across the room before reliving your childhood playing Video Arcade games! Upstairs the Open-concept Kitchen/ Dining area boasts SS appliances, an island and sliders to the backyard oasis. Down the hall is 3 spacious bedrooms and an updated Bath with Spa shower. At the end of the hall is the luxurious Primary Suite w/ Soaring Ceilings, Skylights, a large custom closet and all the room you could want! The Bathroom has a Jacuzzi Tub, double sinks, and a separate shower. There is also a door to a private sitting area looking over the backyard.....where you can Barbeque, Swim, lounge, sit around the firepit and dance to the music coming from the backyard speakers. If the power goes out, no worries! You have an automatic, whole house Generac Generator!! Updates include a new well and filtration system, pool liner and filtration, insulated garage doors, driveway, air handler and more. Close to the Rail Trail, Highways, Shopping and all the Hudson Valley has to offer
Contact an agent
Home facts
- Year built:1987
- Listing ID #:879050
- Added:98 day(s) ago
- Updated:September 25, 2025 at 01:28 PM
Rooms and interior
- Bedrooms:4
- Total bathrooms:3
- Full bathrooms:2
- Half bathrooms:1
- Living area:3,474 sq. ft.
Heating and cooling
- Cooling:Central Air
- Heating:Baseboard
Structure and exterior
- Year built:1987
- Building area:3,474 sq. ft.
- Lot area:0.44 Acres
Schools
- High school:Roy C Ketcham Senior High Sch
- Middle school:Van Wyck Junior High School
- Elementary school:Kinry Road Elementary School
Utilities
- Water:Well
- Sewer:Septic Tank
Finances and disclosures
- Price:$625,000
- Price per sq. ft.:$179.91
- Tax amount:$10,800 (2024)
New listings near 24 Maloney Drive
- New
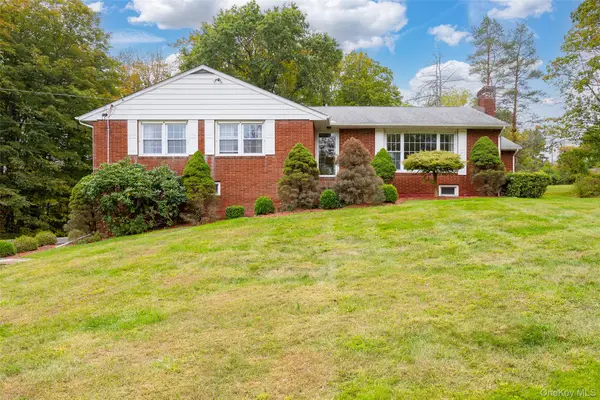 $449,000Active3 beds 2 baths1,908 sq. ft.
$449,000Active3 beds 2 baths1,908 sq. ft.290 Old Hopewell Road, Wappingers Falls, NY 12590
MLS# 916713Listed by: K. FORTUNA REALTY, INC. - New
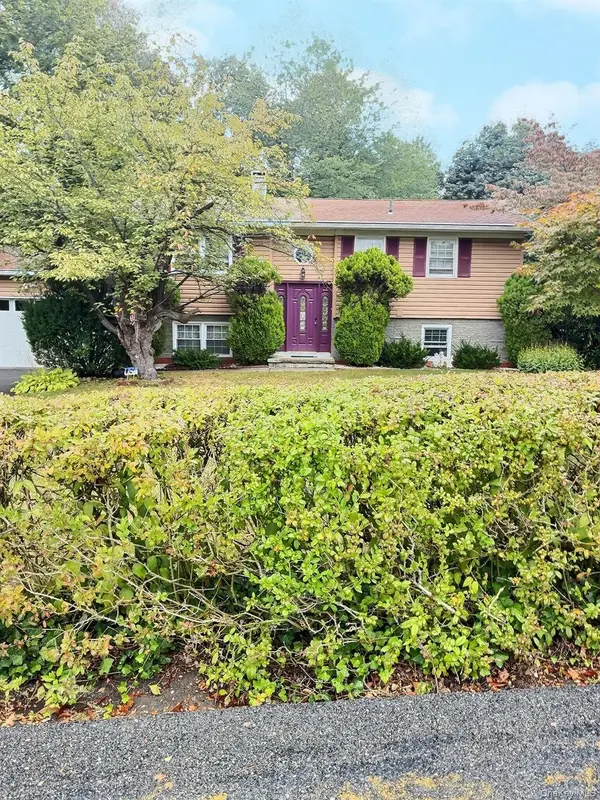 $400,000Active4 beds 3 baths1,570 sq. ft.
$400,000Active4 beds 3 baths1,570 sq. ft.4 Robert Lane, Wappingers Falls, NY 12590
MLS# 896980Listed by: HOULIHAN LAWRENCE INC. - Open Fri, 1 to 3pmNew
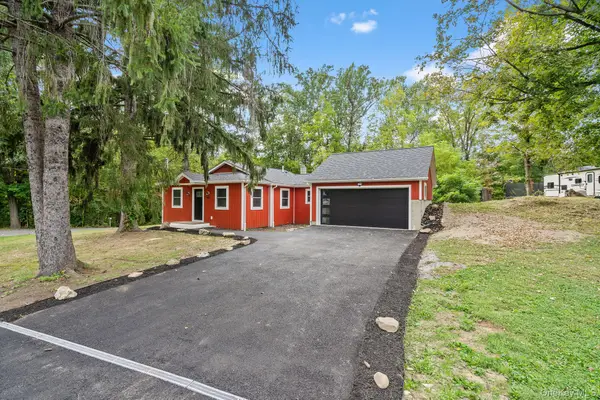 $430,000Active3 beds 1 baths1,110 sq. ft.
$430,000Active3 beds 1 baths1,110 sq. ft.100 Booth Boulevard E, Wappingers Falls, NY 12590
MLS# 916524Listed by: HOMESMART HOMES & ESTATES - Open Sat, 11am to 1pmNew
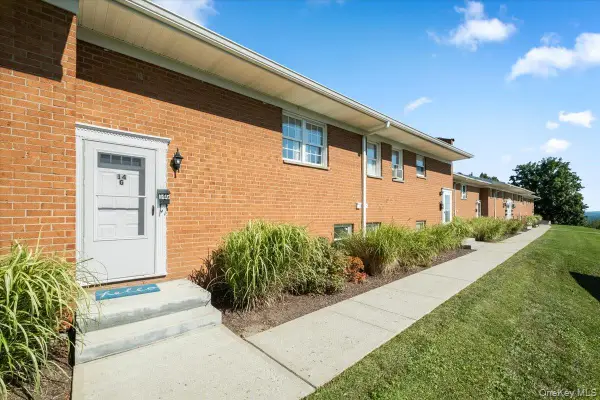 $289,900Active2 beds 2 baths1,080 sq. ft.
$289,900Active2 beds 2 baths1,080 sq. ft.14 Alpine Drive #G, Wappingers Falls, NY 12590
MLS# 912079Listed by: RE/MAX CLASSIC REALTY - Open Fri, 1 to 5pmNew
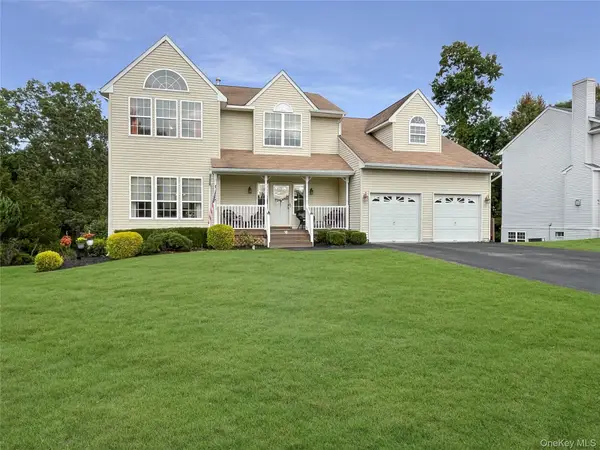 $795,000Active4 beds 3 baths2,538 sq. ft.
$795,000Active4 beds 3 baths2,538 sq. ft.16 Alder Way, Wappingers Falls, NY 12590
MLS# 910735Listed by: LIMITED EDITIONS REALTY, INC. - New
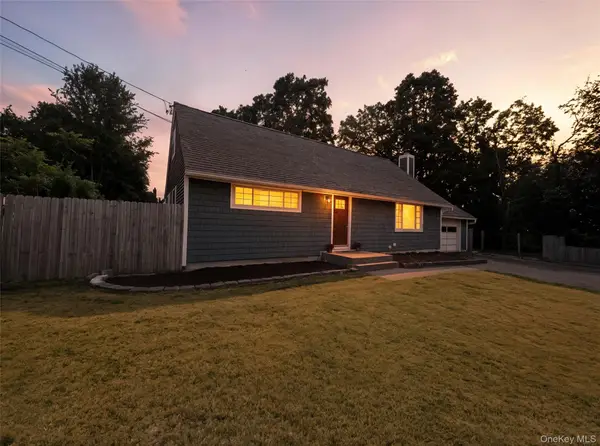 $474,000Active4 beds 2 baths1,848 sq. ft.
$474,000Active4 beds 2 baths1,848 sq. ft.12 Channingville Road, Wappingers Falls, NY 12590
MLS# 915598Listed by: REAL BROKER NY LLC - New
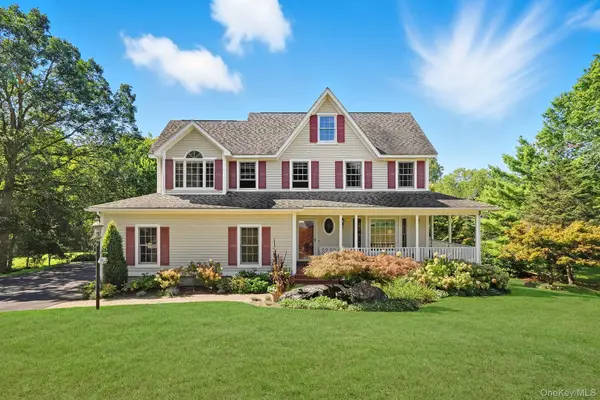 $680,000Active3 beds 3 baths2,228 sq. ft.
$680,000Active3 beds 3 baths2,228 sq. ft.6 Evergreen Drive, Wappingers Falls, NY 12590
MLS# 915374Listed by: BHHS HUDSON VALLEY PROPERTIES - New
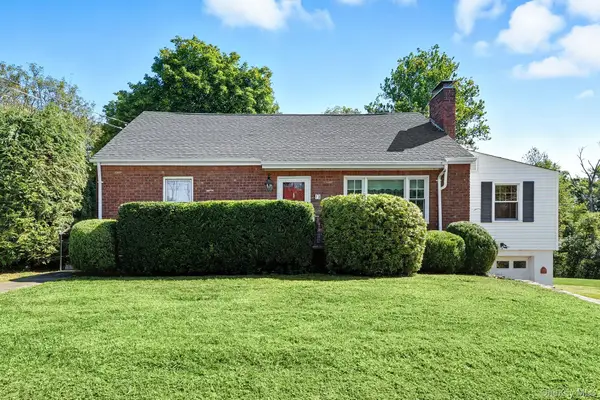 $435,000Active4 beds 2 baths2,245 sq. ft.
$435,000Active4 beds 2 baths2,245 sq. ft.13 Pleasant Lane, Wappingers Falls, NY 12590
MLS# 913470Listed by: COMPASS GREATER NY, LLC 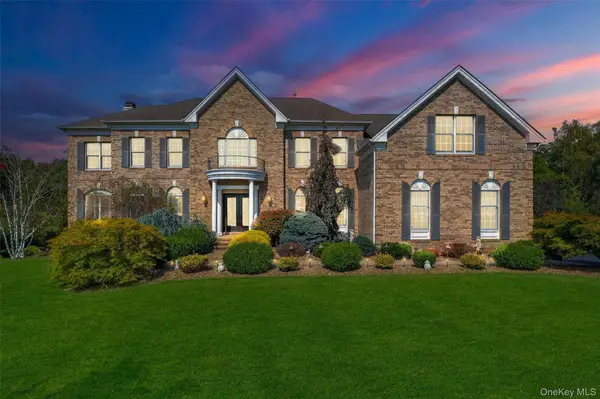 $1,699,999Active5 beds 5 baths6,027 sq. ft.
$1,699,999Active5 beds 5 baths6,027 sq. ft.144 Shamrock Hills Drive, Wappingers Falls, NY 12590
MLS# 909321Listed by: BRIANTE REALTY GROUP, LLC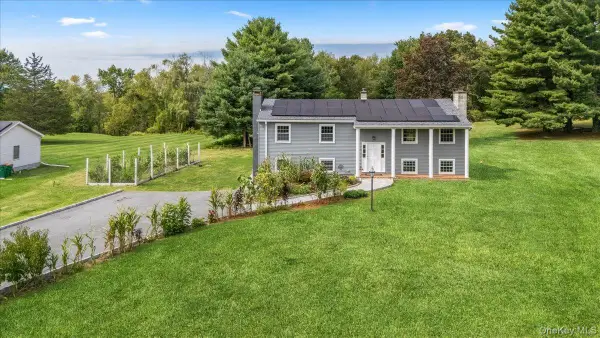 $599,900Active3 beds 3 baths2,348 sq. ft.
$599,900Active3 beds 3 baths2,348 sq. ft.171 Diddell Road, Wappingers Falls, NY 12590
MLS# 911844Listed by: RE/MAX CLASSIC REALTY
