44 Linwood Drive, Wappingers Falls, NY 12590
Local realty services provided by:Better Homes and Gardens Real Estate Choice Realty
44 Linwood Drive,Wappingers Falls, NY 12590
$750,000
- 2 Beds
- 2 Baths
- 1,924 sq. ft.
- Condominium
- Pending
Listed by:therese searle
Office:bhhs hudson valley properties
MLS#:885394
Source:OneKey MLS
Price summary
- Price:$750,000
- Price per sq. ft.:$389.81
- Monthly HOA dues:$544
About this home
Stunning one level detached ranch home, the Fairhaven, located in the Regency at Wappingers, an outstanding 55+ community that includes a Clubhouse fitness center w/pool, games of tennis, pickle ball, bocce, billiards and more. Your new, professionally designed, home has an open floor plan w/tall ceilings, lots of windows. Your guests are greeted in a covered entrance and then your spacious foyer before entering your bright 24 x 18 living room w/a mountain view. Formal bright dining room leads your dream kitchen, A huge luxury master suite consisting of a walk-in closet and spa type bath. One more bedroom, plus spare room, full hall bath, laundry, huge walk-out basement and an attached 2 car garage. Hardwood floors in most of the house, as well as MANY updates throughout. The HOA takes care of lawn care, snow removal, garbage pickup and house exterior. (HOA has full list). If you still want your luxury lifestyle but won't compromise on quality, this is the combination of craftsmanship, convenience, peaceful and luxury you are seeking. Get your private showing NOW.
Contact an agent
Home facts
- Year built:2019
- Listing ID #:885394
- Added:81 day(s) ago
- Updated:September 25, 2025 at 01:28 PM
Rooms and interior
- Bedrooms:2
- Total bathrooms:2
- Full bathrooms:2
- Living area:1,924 sq. ft.
Heating and cooling
- Cooling:Central Air
Structure and exterior
- Year built:2019
- Building area:1,924 sq. ft.
- Lot area:0.08 Acres
Schools
- High school:Roy C Ketcham Senior High Sch
- Middle school:Wappingers Junior High School
- Elementary school:Myers Corners
Utilities
- Water:Public
- Sewer:Public Sewer
Finances and disclosures
- Price:$750,000
- Price per sq. ft.:$389.81
- Tax amount:$14,841 (2024)
New listings near 44 Linwood Drive
- Open Sun, 12 to 2pmNew
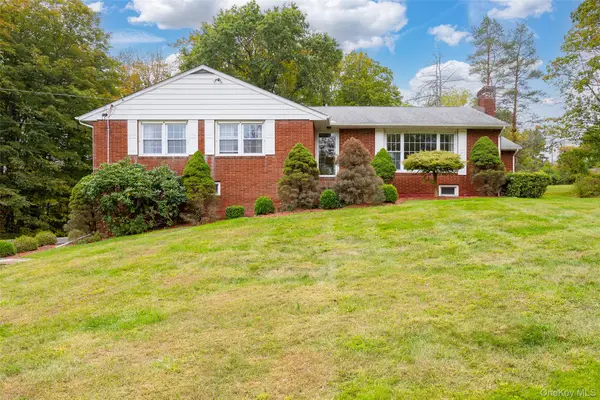 $449,000Active3 beds 2 baths1,908 sq. ft.
$449,000Active3 beds 2 baths1,908 sq. ft.290 Old Hopewell Road, Wappingers Falls, NY 12590
MLS# 916713Listed by: K. FORTUNA REALTY, INC. - New
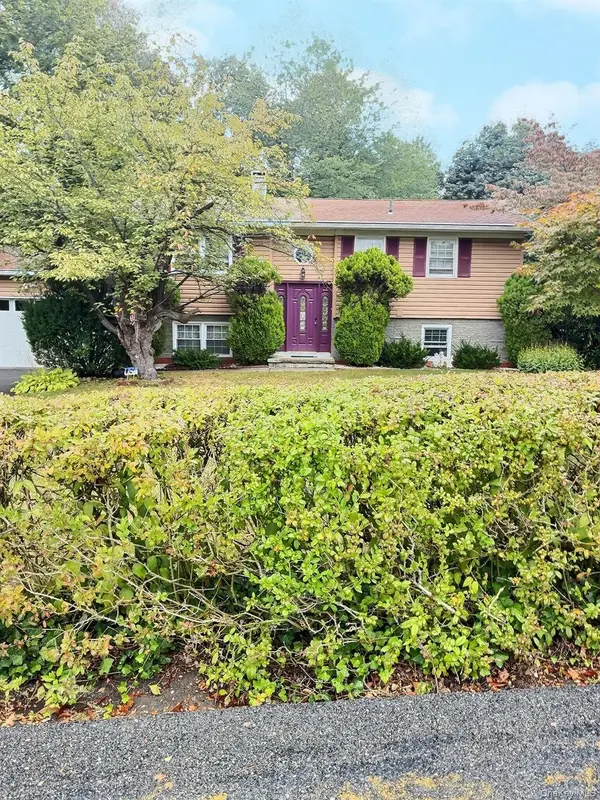 $400,000Active4 beds 3 baths1,570 sq. ft.
$400,000Active4 beds 3 baths1,570 sq. ft.4 Robert Lane, Wappingers Falls, NY 12590
MLS# 896980Listed by: HOULIHAN LAWRENCE INC. - Open Fri, 1 to 3pmNew
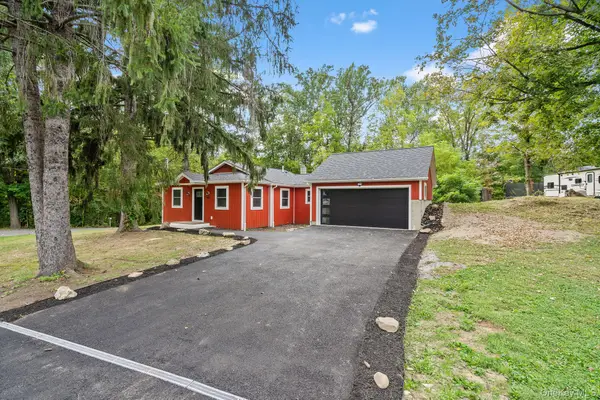 $430,000Active3 beds 1 baths1,110 sq. ft.
$430,000Active3 beds 1 baths1,110 sq. ft.100 Booth Boulevard E, Wappingers Falls, NY 12590
MLS# 916524Listed by: HOMESMART HOMES & ESTATES - Open Sat, 11am to 1pmNew
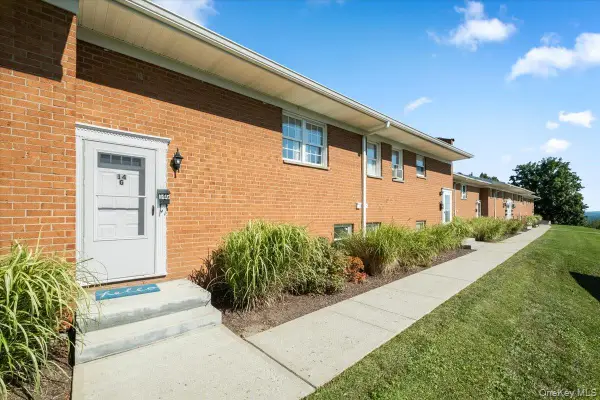 $289,900Active2 beds 2 baths1,080 sq. ft.
$289,900Active2 beds 2 baths1,080 sq. ft.14 Alpine Drive #G, Wappingers Falls, NY 12590
MLS# 912079Listed by: RE/MAX CLASSIC REALTY - Open Fri, 1 to 5pmNew
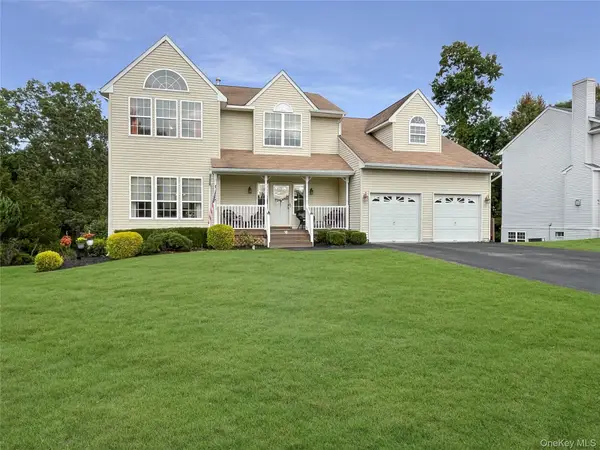 $795,000Active4 beds 3 baths2,538 sq. ft.
$795,000Active4 beds 3 baths2,538 sq. ft.16 Alder Way, Wappingers Falls, NY 12590
MLS# 910735Listed by: LIMITED EDITIONS REALTY, INC. - New
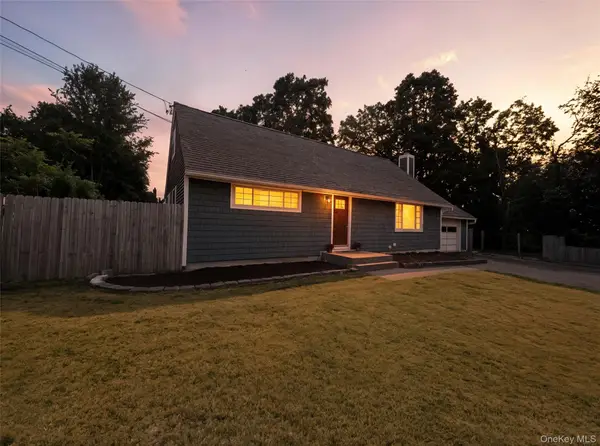 $474,000Active4 beds 2 baths1,848 sq. ft.
$474,000Active4 beds 2 baths1,848 sq. ft.12 Channingville Road, Wappingers Falls, NY 12590
MLS# 915598Listed by: REAL BROKER NY LLC - New
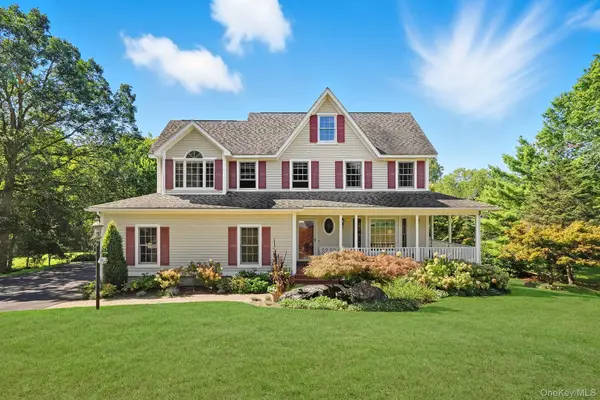 $680,000Active3 beds 3 baths2,228 sq. ft.
$680,000Active3 beds 3 baths2,228 sq. ft.6 Evergreen Drive, Wappingers Falls, NY 12590
MLS# 915374Listed by: BHHS HUDSON VALLEY PROPERTIES - New
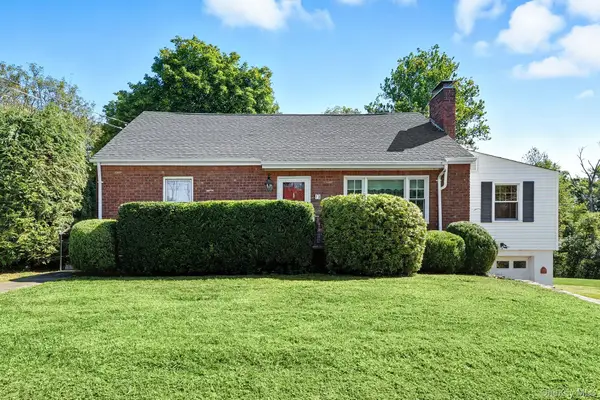 $435,000Active4 beds 2 baths2,245 sq. ft.
$435,000Active4 beds 2 baths2,245 sq. ft.13 Pleasant Lane, Wappingers Falls, NY 12590
MLS# 913470Listed by: COMPASS GREATER NY, LLC 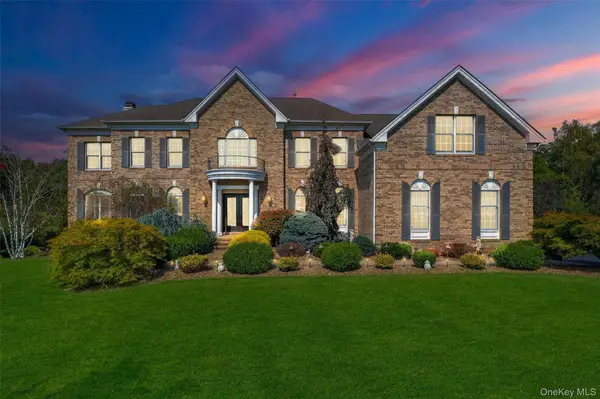 $1,699,999Active5 beds 5 baths6,027 sq. ft.
$1,699,999Active5 beds 5 baths6,027 sq. ft.144 Shamrock Hills Drive, Wappingers Falls, NY 12590
MLS# 909321Listed by: BRIANTE REALTY GROUP, LLC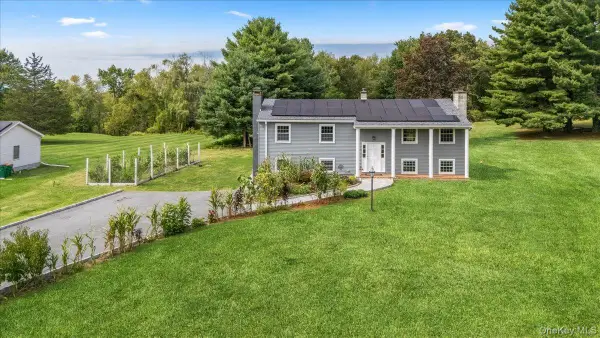 $599,900Active3 beds 3 baths2,348 sq. ft.
$599,900Active3 beds 3 baths2,348 sq. ft.171 Diddell Road, Wappingers Falls, NY 12590
MLS# 911844Listed by: RE/MAX CLASSIC REALTY
