74 Brandy Lane, Wappingers Falls, NY 12590
Local realty services provided by:Better Homes and Gardens Real Estate Shore & Country Properties
74 Brandy Lane,Wappingers Falls, NY 12590
$650,000
- 3 Beds
- 2 Baths
- 1,533 sq. ft.
- Single family
- Active
Upcoming open houses
- Sun, Sep 2812:00 pm - 04:00 pm
Listed by:hugh p. lew
Office:joseph baratta company realty
MLS#:874977
Source:OneKey MLS
Price summary
- Price:$650,000
- Price per sq. ft.:$424.01
About this home
Rare and unique 3 bedroom, 2 bath, chalet-style property on 1.2 acres of mature, wooded land, perfect for those seeking privacy while maintaining closeness to city life. House has an open layout with living and dining areas featuring a 3-sided wood burning brick fireplace; dramatic 2 story tall walls of windows connect nature to the contemporary living space year-round. The living room opens to generously sized, semi-wrap around deck, perfect for morning air and watching the sunrise or unwinding at sunset at the end of your day.
The first floor also features an eat in kitchen with stainless steel appliances; two great bedrooms both with generous closet space and a newly renovated main bathroom. Head upstairs to the mezzanine which overlooks the living room and provides a direct view to the lush woods. Whether used as home-office, art studio, family room or meditation space this added feature will take your breath away with its airiness and original woodwork detailed ceiling. The mezzanine area seamlessly flows into the very private, suite-like primary bedroom with its own en-suite renovated full bathroom. Two closets, picture window with more forest views and hallway storage further elevate this living area. The lower level is finished space that can serve multiple functions. It has storage room and utilities area; laundry room and a 1 car garage with entry into the house - plus 2 additional parking spaces. Close to major highways, shopping, Metro North, country clubs in a highly sought neighborhood.
Contact an agent
Home facts
- Year built:1974
- Listing ID #:874977
- Added:111 day(s) ago
- Updated:September 28, 2025 at 11:37 PM
Rooms and interior
- Bedrooms:3
- Total bathrooms:2
- Full bathrooms:2
- Living area:1,533 sq. ft.
Heating and cooling
- Heating:Baseboard, Oil
Structure and exterior
- Year built:1974
- Building area:1,533 sq. ft.
- Lot area:1.2 Acres
Schools
- High school:John Jay Senior High School
- Middle school:Van Wyck Junior High School
- Elementary school:Fishkill Plains Elementary School
Utilities
- Water:Well
- Sewer:Septic Tank
Finances and disclosures
- Price:$650,000
- Price per sq. ft.:$424.01
- Tax amount:$12,744 (2024)
New listings near 74 Brandy Lane
- Coming Soon
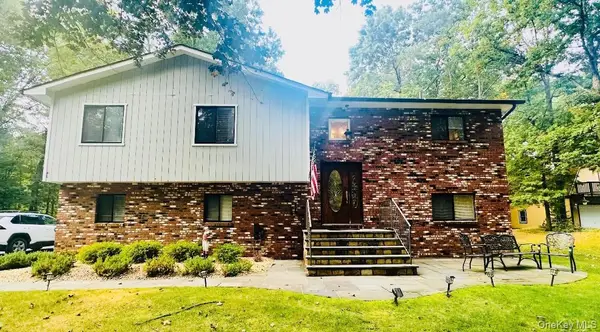 $580,000Coming Soon3 beds 3 baths
$580,000Coming Soon3 beds 3 baths31 Queen Anne Lane, Wappingers Falls, NY 12590
MLS# 918016Listed by: CENTURY 21 HUDSON VALLEY RLTY. - Coming Soon
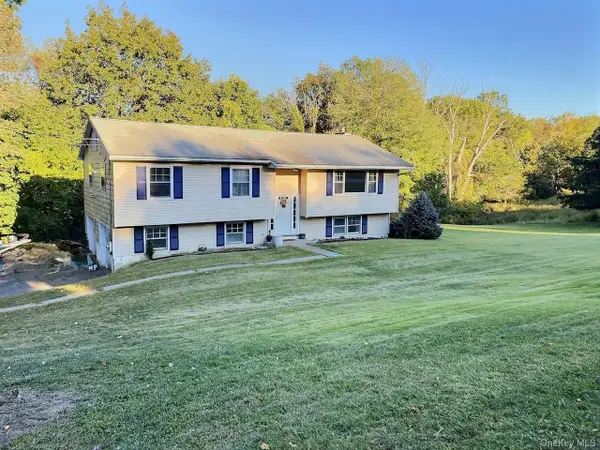 $410,000Coming Soon3 beds 3 baths
$410,000Coming Soon3 beds 3 baths13 Eck Road, Wappingers Falls, NY 12590
MLS# 917914Listed by: HOULIHAN LAWRENCE INC. - Coming Soon
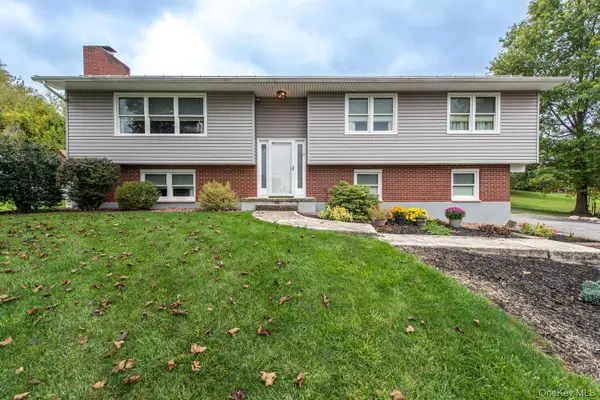 $560,000Coming Soon3 beds 3 baths
$560,000Coming Soon3 beds 3 baths44 Alpert Drive, Wappingers Falls, NY 12590
MLS# 915862Listed by: HOULIHAN LAWRENCE INC. - New
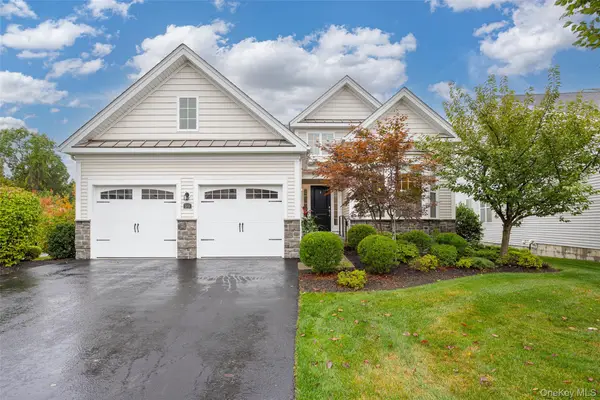 $799,900Active2 beds 2 baths2,108 sq. ft.
$799,900Active2 beds 2 baths2,108 sq. ft.89 Farmington Road, Wappingers Falls, NY 12590
MLS# 913951Listed by: GILCREST PROPERTIES - New
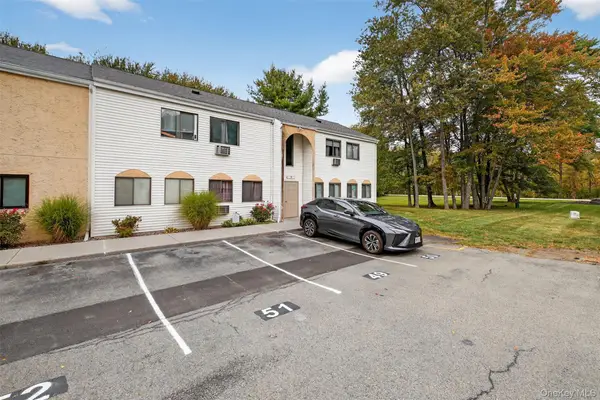 $249,000Active2 beds 1 baths1,030 sq. ft.
$249,000Active2 beds 1 baths1,030 sq. ft.2 Carnaby Street #C, Wappingers Falls, NY 12590
MLS# 914120Listed by: ELEVEN REAL ESTATE GROUP INC. - Open Sun, 12 to 2pmNew
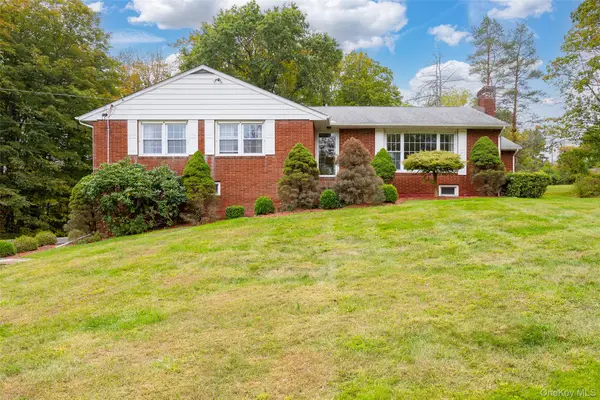 $449,000Active3 beds 2 baths1,908 sq. ft.
$449,000Active3 beds 2 baths1,908 sq. ft.290 Old Hopewell Road, Wappingers Falls, NY 12590
MLS# 916713Listed by: K. FORTUNA REALTY, INC. - New
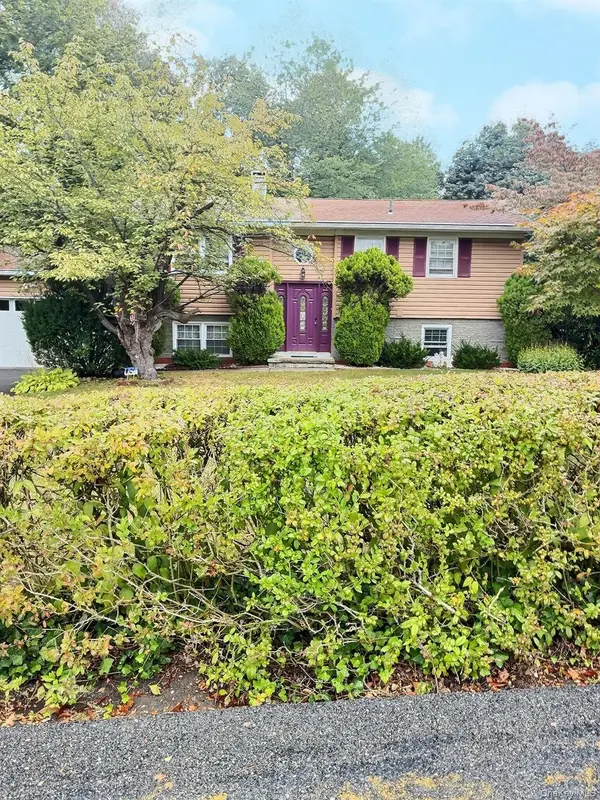 $400,000Active4 beds 3 baths1,570 sq. ft.
$400,000Active4 beds 3 baths1,570 sq. ft.4 Robert Lane, Wappingers Falls, NY 12590
MLS# 896980Listed by: HOULIHAN LAWRENCE INC. - New
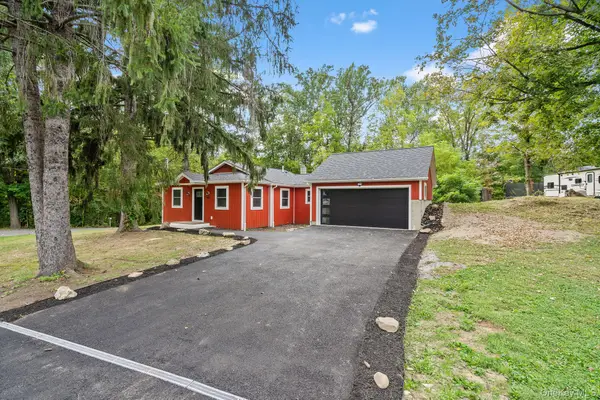 $430,000Active3 beds 1 baths1,202 sq. ft.
$430,000Active3 beds 1 baths1,202 sq. ft.100 Booth Boulevard E, Wappingers Falls, NY 12590
MLS# 916524Listed by: HOMESMART HOMES & ESTATES - New
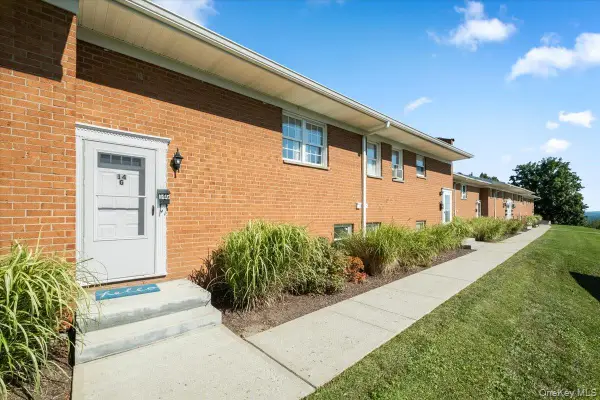 $289,900Active2 beds 2 baths1,080 sq. ft.
$289,900Active2 beds 2 baths1,080 sq. ft.14 Alpine Drive #G, Wappingers Falls, NY 12590
MLS# 912079Listed by: RE/MAX CLASSIC REALTY - Open Sun, 11am to 5pmNew
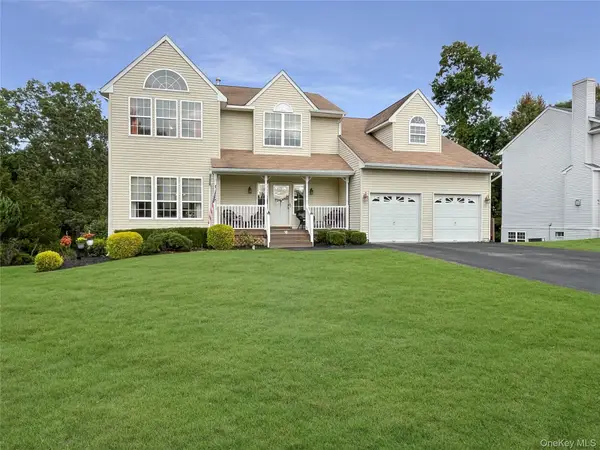 $795,000Active4 beds 3 baths2,538 sq. ft.
$795,000Active4 beds 3 baths2,538 sq. ft.16 Alder Way, Wappingers Falls, NY 12590
MLS# 910735Listed by: LIMITED EDITIONS REALTY, INC.
