1 Jessup Road, Warwick, NY 10990
Local realty services provided by:Better Homes and Gardens Real Estate Shore & Country Properties
1 Jessup Road,Warwick, NY 10990
$1,500,100
- 4 Beds
- 3 Baths
- 3,000 sq. ft.
- Single family
- Active
Listed by: christine koenig
Office: keller williams realty
MLS#:881748
Source:OneKey MLS
Price summary
- Price:$1,500,100
- Price per sq. ft.:$500.03
About this home
Build the Custom Home of Your Dreams minutes from the Village of Warwick.
Discover this picture perfect property and bring your vision of Luxury Living to Life. Offering a gated entry, lake views and minutes to the Village of Warwick, this extraordinary property will not disappoint. Work hand in hand with the design and construction team to create the home you have been struggling to find elsewhere. Quality craftsmanship, high-end finishes, superior construction as well as thoughtful landscaping and hardscaping will elevate what you have come to expect from other traditional new construction offerings. There is an additional approved lot available to bring the combined side of the property closer to 3 acres.
Imagine your custom-built luxury home, designed to harmonize with the serene outdoor setting. A spacious home with thoughtful architectural details, abundant natural light, and seamless indoor-outdoor living spaces. In addition to the main residence, the property will features a detached barn style garage or shop—perfect for a car enthusiasts, outdoor or off-road vehicles or to use the space as a workshop, creative studio, office or additional storage, all within steps of your private sanctuary.
Whether you envision enjoying peaceful mornings on your deck, pursuing your hobbies in a custom-designed space, or popping into the village to meet friends for lunch or dinner, this property offers limitless potential. With its natural beauty and proximity village, it’s a rare opportunity to create the estate of your dreams. The possibilities are Endless.
Contact an agent
Home facts
- Year built:2025
- Listing ID #:881748
- Added:179 day(s) ago
- Updated:December 21, 2025 at 11:42 AM
Rooms and interior
- Bedrooms:4
- Total bathrooms:3
- Full bathrooms:3
- Living area:3,000 sq. ft.
Heating and cooling
- Cooling:Central Air
Structure and exterior
- Year built:2025
- Building area:3,000 sq. ft.
- Lot area:1.6 Acres
Schools
- High school:Warwick Valley High School
- Middle school:Warwick Valley Middle School
- Elementary school:Sanfordville Elementary School
Utilities
- Water:Well
- Sewer:Septic Tank
Finances and disclosures
- Price:$1,500,100
- Price per sq. ft.:$500.03
New listings near 1 Jessup Road
- New
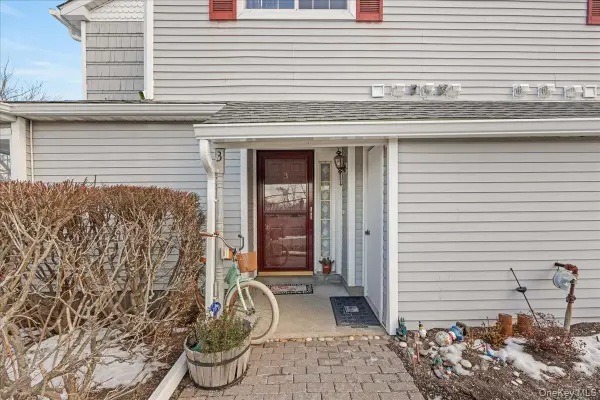 $445,000Active2 beds 3 baths1,662 sq. ft.
$445,000Active2 beds 3 baths1,662 sq. ft.3 Magnolia Lane, Warwick, NY 10990
MLS# 943593Listed by: HOMESMART HOMES & ESTATES - Open Sun, 12 to 3pmNew
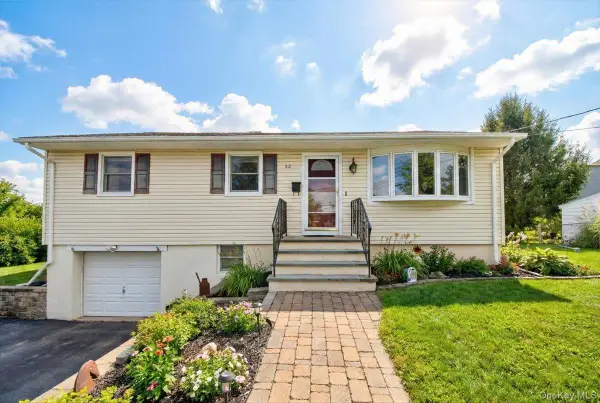 $519,900Active3 beds 2 baths1,572 sq. ft.
$519,900Active3 beds 2 baths1,572 sq. ft.32 Highland Avenue, Warwick, NY 10990
MLS# 943219Listed by: MAUREEN B MALONEY - New
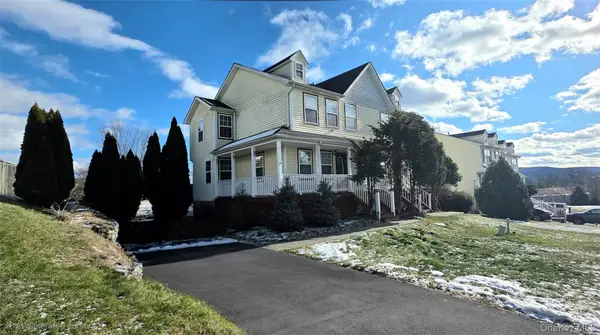 $450,000Active3 beds 3 baths1,384 sq. ft.
$450,000Active3 beds 3 baths1,384 sq. ft.99 Evan Road, Warwick, NY 10990
MLS# 943227Listed by: HV PREMIER PROPERTIES REALTY 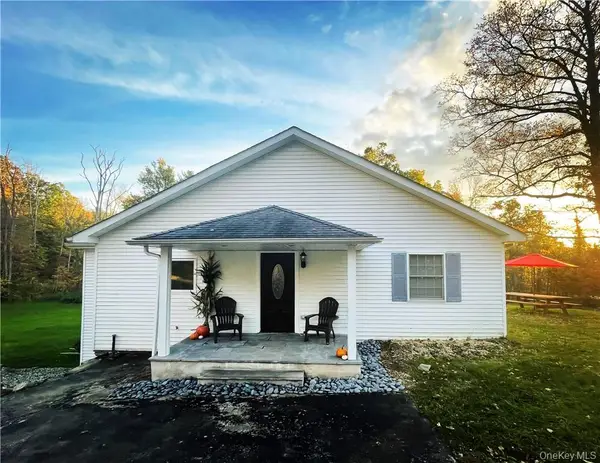 $705,000Active7 beds 3 baths2,936 sq. ft.
$705,000Active7 beds 3 baths2,936 sq. ft.50 Continental Road, Warwick, NY 10990
MLS# 939388Listed by: HOWARD HANNA RAND REALTY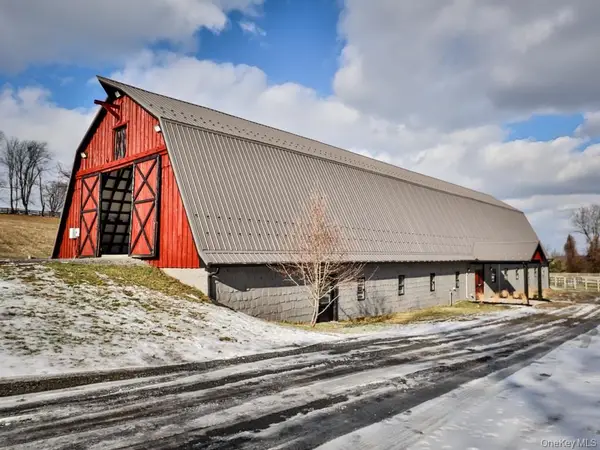 $1,600,000Active-- beds -- baths15,560 sq. ft.
$1,600,000Active-- beds -- baths15,560 sq. ft.16 Almond Tree Lane, Warwick, NY 10990
MLS# 941165Listed by: KELLER WILLIAMS REALTY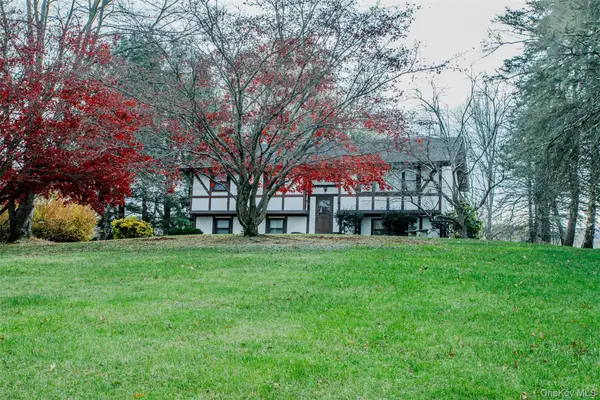 $639,000Active3 beds 3 baths1,880 sq. ft.
$639,000Active3 beds 3 baths1,880 sq. ft.23 Bradner Drive, Warwick, NY 10990
MLS# 939968Listed by: WANSOR REALTY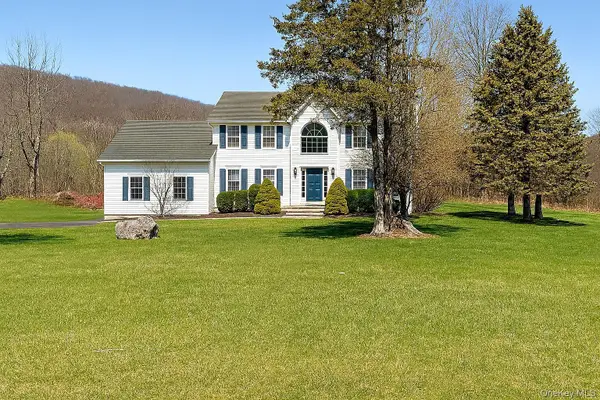 $800,000Active4 beds 3 baths2,860 sq. ft.
$800,000Active4 beds 3 baths2,860 sq. ft.84 Coppergate Lane, Warwick, NY 10990
MLS# 941213Listed by: HOMESMART HOMES & ESTATES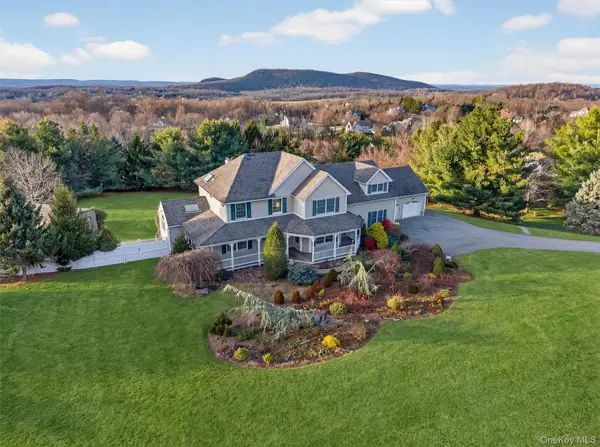 $685,000Pending4 beds 3 baths3,881 sq. ft.
$685,000Pending4 beds 3 baths3,881 sq. ft.21 Jessup Road, Warwick, NY 10990
MLS# 939514Listed by: RE/MAX TOWN & COUNTRY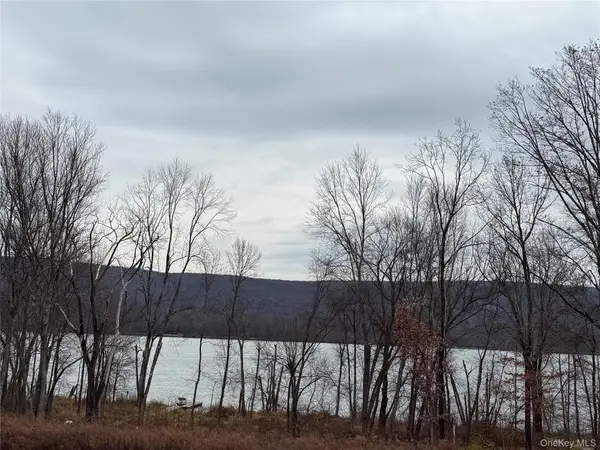 $149,000Active0.19 Acres
$149,000Active0.19 Acres16 Knights Lane, Warwick, NY 10990
MLS# 937657Listed by: KELLER WILLIAMS REALTY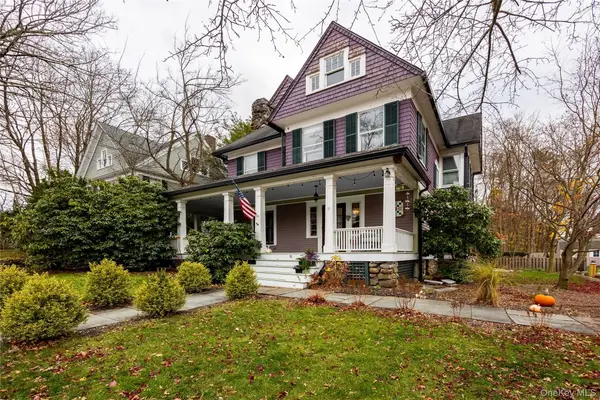 $699,000Active4 beds 2 baths2,040 sq. ft.
$699,000Active4 beds 2 baths2,040 sq. ft.11 Oakland Court, Warwick, NY 10990
MLS# 938253Listed by: JOSEPH BARATTA COMPANY REALTY
