Local realty services provided by:Better Homes and Gardens Real Estate Choice Realty
101 Upper Wisner Road,Warwick, NY 10990
$1,800,000
- 3 Beds
- 3 Baths
- 1,500 sq. ft.
- Single family
- Active
Listed by: francesca bonavita
Office: christie's int. real estate
MLS#:918754
Source:OneKey MLS
Price summary
- Price:$1,800,000
- Price per sq. ft.:$600
About this home
Owned by a respected local artist "The Artist’s Cabin" is a reflection of creativity and craftsmanship at every turn. Just 50 miles from Manhattan. This extraordinary country escape captures the essence of rustic luxury. Set on ten acres of lakefront beauty, the property features a handcrafted log cabin that blends natural textures with refined design. Inside, every space reflects thoughtful artistry — from the stone fireplace that anchors the great room to the primary bedroom’s hand-finished metal ceiling. Throughout the cabin, are original works of art by renowned artisans Barney Bellinger and Dan Mack, both celebrated for blending natures inspiration with timeless craftsmanship.
Just steps from the main cabin, the converted barn is nothing short of extraordinary — a showpiece of artisanal craftsmanship and design. Constructed from reclaimed wood sourced from one of Warwick’s historic barns, it stands as a testament to creativity and preservation. Soaring exposed beams, rich natural textures, and fine detailing come together to create a space that feels both rustic and sophisticated. A custom-built bar, full bath, and artist loft with a balcony overlooking the lake make it a perfect space for entertaining, relaxing, or simply taking in the beauty of its surroundings. The property also features a four-car heated garage with a large loft, perfect for an office or studio, while a smaller outbuilding with water and electricity makes an excellent tack room or workshop. Copper roofing crowns the main structures, adding an enduring touch of luxury and durability.
The grounds are serene and expansive, with ample space for horses and the potential for subdivision. Whether envisioned as a private lakeside escape or a high-end Airbnb retreat, the possibilities are endless.
Surrounded by miles of preserved farm land yet just a five-minute drive to downtown Warwick — known for its boutique shops, farm-to-table restaurants, wineries, apple orchards, golf course and seasonal festivals — and less than one mile from Mount Peter Ski Area, with Vernon Valley’s premier ski destinations, including Mountain Creek and Hidden Valley, just a short drive away, this property offers the best of both worlds: rural tranquility and modern accessibility.
Truly one of Warwick’s most captivating and artful retreats.
Contact an agent
Home facts
- Year built:1978
- Listing ID #:918754
- Added:108 day(s) ago
- Updated:January 30, 2026 at 06:28 PM
Rooms and interior
- Bedrooms:3
- Total bathrooms:3
- Full bathrooms:3
- Living area:1,500 sq. ft.
Heating and cooling
- Cooling:Central Air
- Heating:Oil
Structure and exterior
- Year built:1978
- Building area:1,500 sq. ft.
- Lot area:10 Acres
Schools
- High school:Warwick Valley High School
- Middle school:Warwick Valley Middle School
- Elementary school:Park Avenue Elementary School
Utilities
- Water:Well
Finances and disclosures
- Price:$1,800,000
- Price per sq. ft.:$600
- Tax amount:$15,020 (2024)
New listings near 101 Upper Wisner Road
- Coming Soon
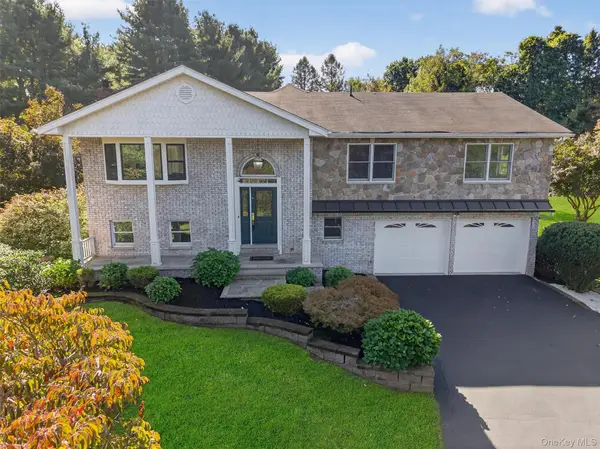 $899,000Coming Soon4 beds 4 baths
$899,000Coming Soon4 beds 4 baths6 Bradner Drive, Warwick, NY 10990
MLS# 956782Listed by: SERHANT LLC - New
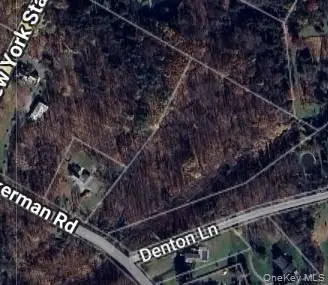 $149,900Active6.2 Acres
$149,900Active6.2 AcresAckerman Road, Warwick, NY 10990
MLS# 941620Listed by: KELLER WILLIAMS HUDSON VALLEY - New
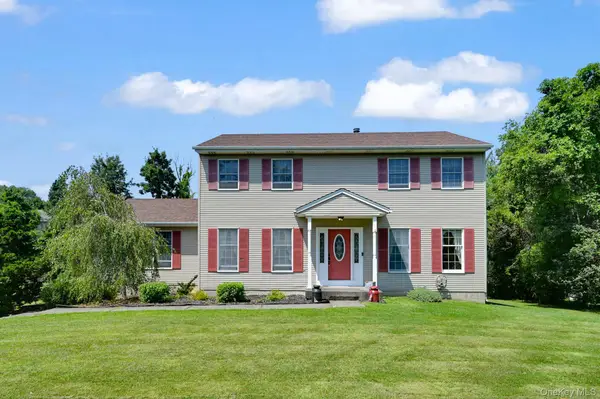 $589,900Active4 beds 3 baths2,412 sq. ft.
$589,900Active4 beds 3 baths2,412 sq. ft.28 Brady Road, Warwick, NY 10990
MLS# 953487Listed by: WERNER REALTY OF NEW YORK 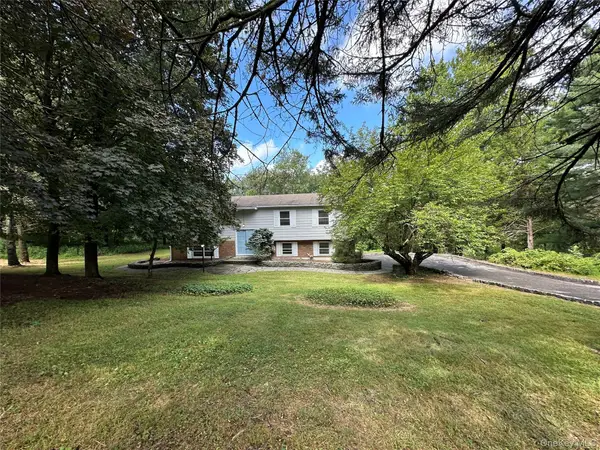 $635,000Active4 beds 3 baths2,050 sq. ft.
$635,000Active4 beds 3 baths2,050 sq. ft.43 Points Of View, Warwick, NY 10990
MLS# 950475Listed by: WEICHERT REALTORS HERITAGE PRO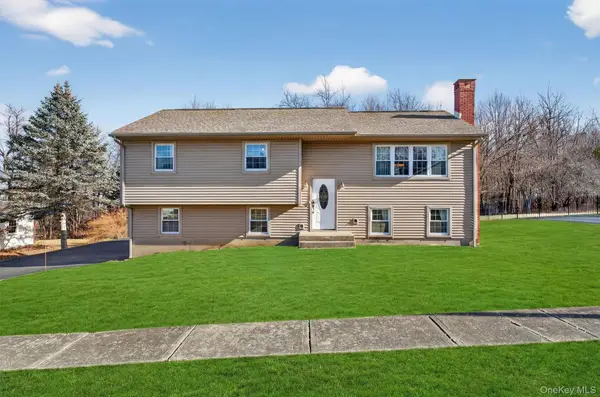 $575,000Active3 beds 2 baths1,721 sq. ft.
$575,000Active3 beds 2 baths1,721 sq. ft.11 Hilltop Lane, Warwick, NY 10990
MLS# 952618Listed by: HOWARD HANNA RAND REALTY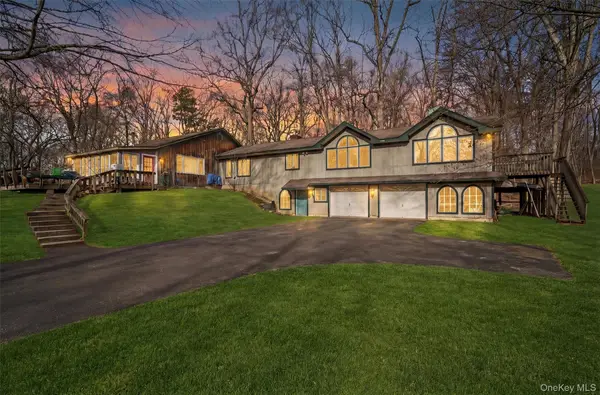 $499,000Active2 beds 1 baths1,512 sq. ft.
$499,000Active2 beds 1 baths1,512 sq. ft.48 Chardavoyne Road, Warwick, NY 10990
MLS# 952243Listed by: RE/MAX TOWN & COUNTRY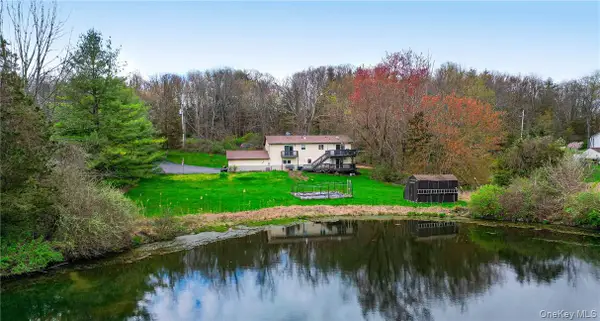 Listed by BHGRE$725,000Active4 beds 3 baths2,638 sq. ft.
Listed by BHGRE$725,000Active4 beds 3 baths2,638 sq. ft.26 Waterbury Road, Warwick, NY 10990
MLS# 949951Listed by: BHG REAL ESTATE GREEN TEAM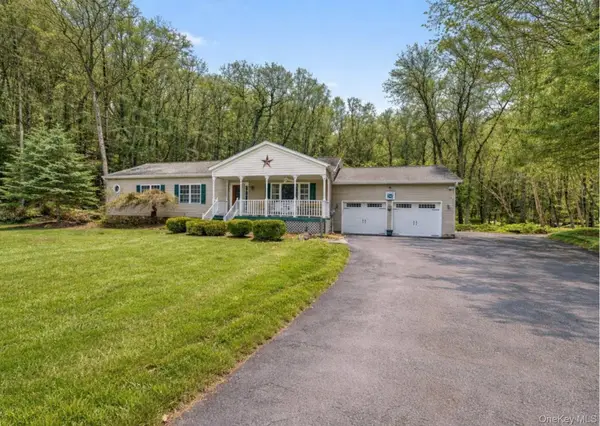 $725,000Active3 beds 3 baths3,020 sq. ft.
$725,000Active3 beds 3 baths3,020 sq. ft.45 Seminole Drive, Warwick, NY 10990
MLS# 949523Listed by: EREALTY ADVISORS, INC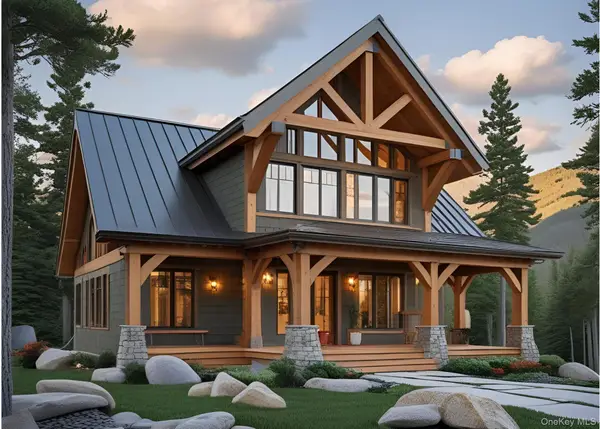 $1,500,000Active4 beds 4 baths3,200 sq. ft.
$1,500,000Active4 beds 4 baths3,200 sq. ft.1 Jessup Road, Warwick, NY 10990
MLS# 950790Listed by: KELLER WILLIAMS REALTY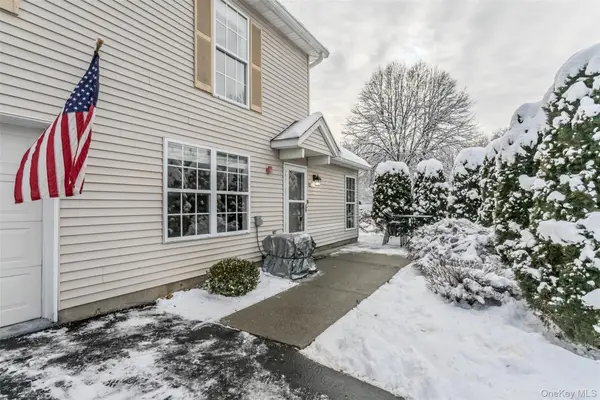 $529,000Active3 beds 3 baths1,491 sq. ft.
$529,000Active3 beds 3 baths1,491 sq. ft.49 Olde Wagon Road, Warwick, NY 10990
MLS# 950497Listed by: WANSOR REALTY

