105 Iron Mountain Road, Warwick, NY 10990
Local realty services provided by:Better Homes and Gardens Real Estate Dream Properties
Listed by: kimberly a. baker, yves s. bouzaglo
Office: bhhs hudson valley properties
MLS#:881840
Source:OneKey MLS
Price summary
- Price:$998,000
- Price per sq. ft.:$321.62
About this home
This architect designed country home is located at the end of Iron Mountain Road and bordered by Wawayanda State Park. The meandering driveway leads into this private 3.5 acre lovely landscaped property. The property has mature trees, perennial flower gardens, a small Koi pond, a fire pit, small barn, stone walls and trails into the state park. This Modern custom built 2-3 bedroom, 3.5 bathroom eco-conscious homes a one of a kind retreat. The house was designed to minimize environmental impact while offering all the comforts of modern living. Built new in 2020 there are many features such as: board-and-batten Hardy Board & natural Blue Stone siding, metal clad insulated double pane windows & doors with screens, reinforced concrete foundation & basement floor, sustainable EPDM roof, blown-in foam insulation throughout, 4 zone propane high efficiency radiant & baseboard heating system, AC & heat pump units in each room, drilled well water with filtration & softener system, a radon system, a full house generator & much more. The first floor boasts wide board Oak floors throughout, the foyer leads to a 2 story living room open to the dining room, both light filled with walls of windows, the living room has a floor to ceiling Blue Stone wall with a wood burning stove, the dining room facilitates a 8 foot dining table and is open to the spacious kitchen. The kitchen opens into a dining and living rooms where the walls of windows invite in the exterior landscape, flooding the space with natural light. The chef's kitchen features custom made cabinetry, Dekton countertops with a large under-mount sink, high-end KitchenAid black Stainless Steel appliances, including a 6-burner propane cooktop, double ovens, dish washer & a side by side refrigerator. The first floor living room & dining room both have glass doors that lead to a large stone patio & a radiant heated screened-in porch. The first floor Primary bedroom suite includes a large walk-in closet with built-in’s and a spa-like Primary bathroom with a walk-in tiled steam shower, tiled floors, a vanity with a Quartz top and a low flush toilet. Additional first floor amenities include a guest half-bath, a full laundry room, and a built-in surround sound system throughout the main floor, patio, and in all the bathrooms. Upstairs, two bedrooms (one currently used as an office) are complemented by an open loft area and a small bonus room. The second full bathroom features a large oval soaking tub, a tiled walk-in shower, a vanity with Quartz top and tiled floor. All the rooms are light filled and have views of the property. The basement is currently unfinished, it includes a third full bathroom, a mechanical room, a home gym area and storage. This property is located in a very unique location with Wawayanda State Park starting at the end of Iron Mountain Road and bordering the back of this property. The NJ Division of Parks manages the 34,350 acres of forest. The park has extensive riding and hiking trails, swimming, boating and 19 miles of the famous Appalachian trail. The property is close to Warwick village, with its great shopping, cafe’s, restaurants and boutiques. This is the perfect balance of seclusion and convenience. A rare opportunity to own a full-time or a weekend home only 51 miles from Manhattan, next to a state park and only minutes from a charming village. This is more than just a home — it’s a lifestyle. Please see 3D Interactive Floor Plan & Property Tour. Please Note" This is a co-listing with Berkshire Hathaway HS.
Contact an agent
Home facts
- Year built:2020
- Listing ID #:881840
- Added:117 day(s) ago
- Updated:December 30, 2025 at 12:45 AM
Rooms and interior
- Bedrooms:2
- Total bathrooms:4
- Full bathrooms:3
- Half bathrooms:1
- Living area:1,878 sq. ft.
Heating and cooling
- Cooling:Ductless, ENERGY STAR Qualified Equipment
- Heating:Propane
Structure and exterior
- Year built:2020
- Building area:1,878 sq. ft.
- Lot area:3.5 Acres
Schools
- High school:Warwick Valley High School
- Middle school:Warwick Valley Middle School
- Elementary school:Sanfordville Elementary School
Utilities
- Water:Well
- Sewer:Septic Tank
Finances and disclosures
- Price:$998,000
- Price per sq. ft.:$321.62
- Tax amount:$9,811 (2024)
New listings near 105 Iron Mountain Road
- New
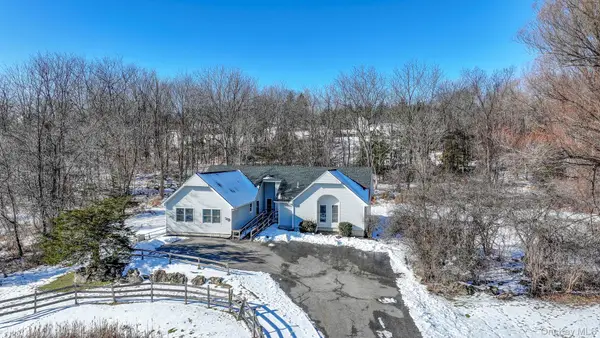 $499,000Active4 beds 2 baths2,440 sq. ft.
$499,000Active4 beds 2 baths2,440 sq. ft.75 Big Island Road, Warwick, NY 10990
MLS# 943347Listed by: CURASI REALTY, INC. 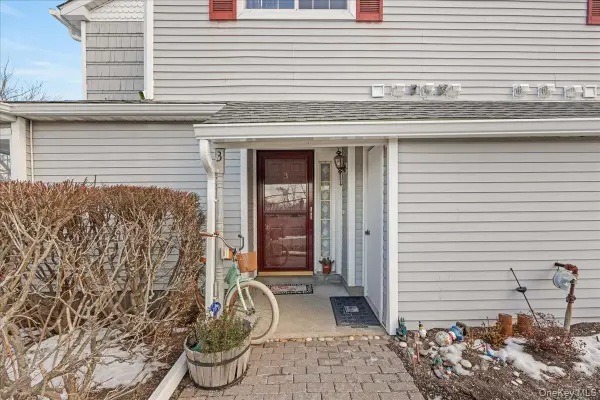 $445,000Active2 beds 3 baths1,662 sq. ft.
$445,000Active2 beds 3 baths1,662 sq. ft.3 Magnolia Lane, Warwick, NY 10990
MLS# 943593Listed by: HOMESMART HOMES & ESTATES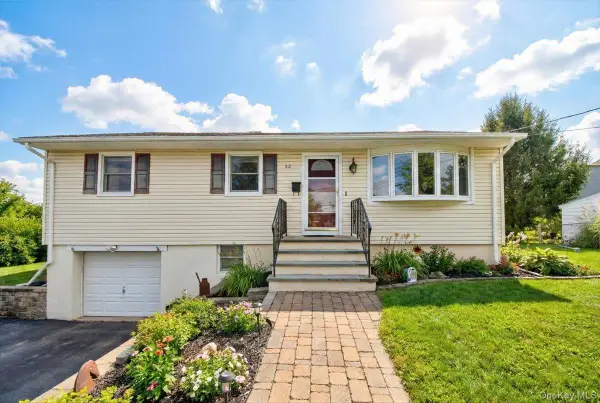 $519,900Active3 beds 2 baths972 sq. ft.
$519,900Active3 beds 2 baths972 sq. ft.32 Highland Avenue, Warwick, NY 10990
MLS# 943219Listed by: MAUREEN B MALONEY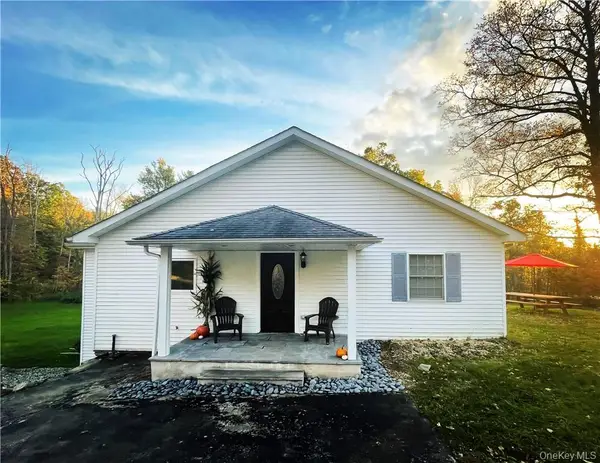 $705,000Active7 beds 3 baths2,936 sq. ft.
$705,000Active7 beds 3 baths2,936 sq. ft.50 Continental Road, Warwick, NY 10990
MLS# 939388Listed by: HOWARD HANNA RAND REALTY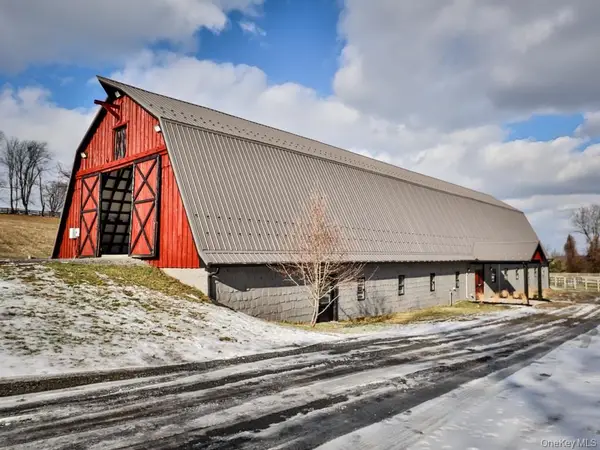 $1,600,000Active-- beds -- baths15,560 sq. ft.
$1,600,000Active-- beds -- baths15,560 sq. ft.16 Almond Tree Lane, Warwick, NY 10990
MLS# 941165Listed by: KELLER WILLIAMS REALTY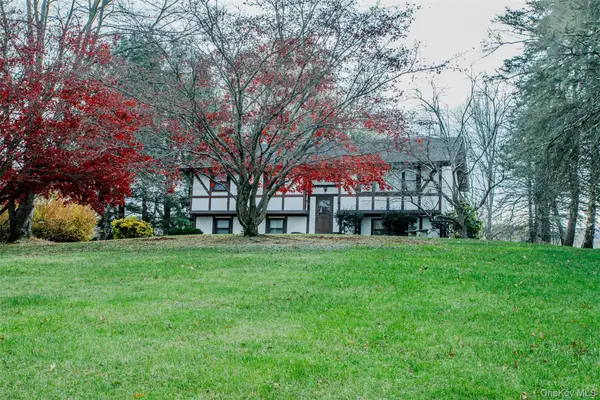 $639,000Active3 beds 3 baths1,880 sq. ft.
$639,000Active3 beds 3 baths1,880 sq. ft.23 Bradner Drive, Warwick, NY 10990
MLS# 939968Listed by: WANSOR REALTY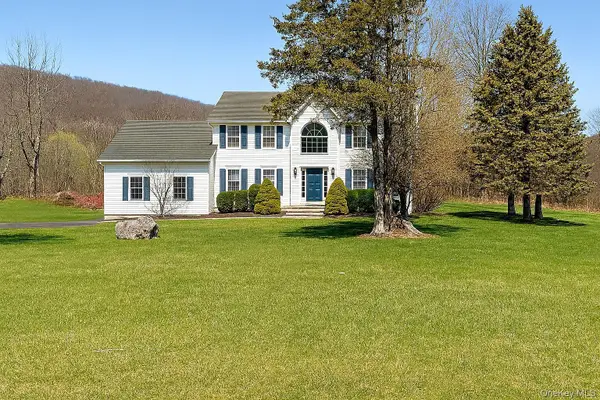 $800,000Active4 beds 3 baths2,860 sq. ft.
$800,000Active4 beds 3 baths2,860 sq. ft.84 Coppergate Lane, Warwick, NY 10990
MLS# 941213Listed by: HOMESMART HOMES & ESTATES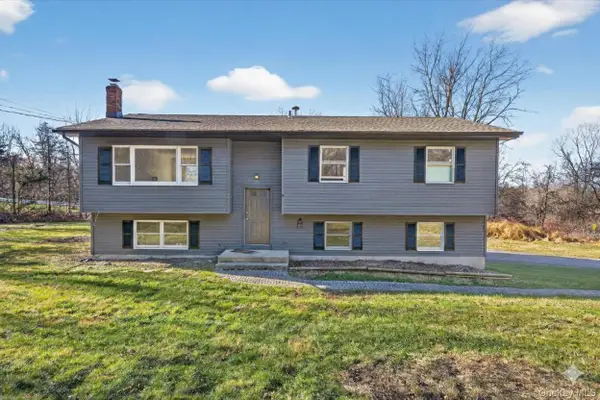 $649,900Active4 beds 2 baths1,712 sq. ft.
$649,900Active4 beds 2 baths1,712 sq. ft.7 Edenville Road, Warwick, NY 10990
MLS# 940886Listed by: CENTURY 21 REALTY CENTER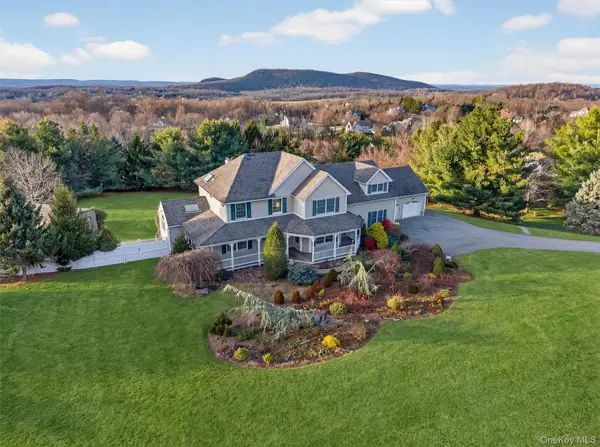 $685,000Pending4 beds 3 baths3,881 sq. ft.
$685,000Pending4 beds 3 baths3,881 sq. ft.21 Jessup Road, Warwick, NY 10990
MLS# 939514Listed by: RE/MAX TOWN & COUNTRY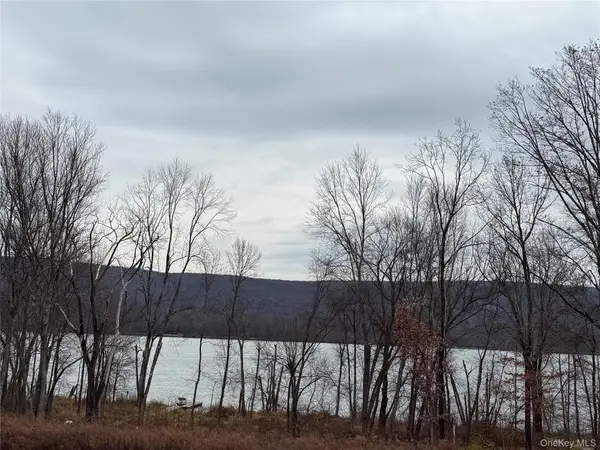 $149,000Active0.19 Acres
$149,000Active0.19 Acres16 Knights Lane, Warwick, NY 10990
MLS# 937657Listed by: KELLER WILLIAMS REALTY
