183 West Street, Warwick, NY 10990
Local realty services provided by:Better Homes and Gardens Real Estate Green Team
183 West Street,Warwick, NY 10990
$510,000
- 4 Beds
- 2 Baths
- 1,722 sq. ft.
- Single family
- Active
Listed by:
- Teresa "Terry" Gavan(914) 906 - 2909Better Homes and Gardens Real Estate Green Team
MLS#:901908
Source:OneKey MLS
Price summary
- Price:$510,000
- Price per sq. ft.:$296.17
About this home
This Circa 1935 charmingly remodeled 4 bedroom farmhouse colonial will evoke memories of the Wizard of Oz setting as you enter the welcoming foyer with an impressive old style staircase and then enter the ample sized living room boasting a quaint white brick wood burning fireplace, original hardwood floors, tall ceilings, whitewashed walls and large windows that capture a vast amount of open and airy natural light throughout the open concept floor plan. Kitchen boasts granite kitchen counter tops and maple cabinets. Spacious living room perfect for entertaining large groups. Guest bedroom with cathedral ceiling on the main level (with electric heat). Enjoy the deer as they graze on the wild grapes and wild berries under the towering lush tall trees providing a canopy and framing the backyard as you sit by the naturally flowing Waywayanda River stream in the rear yard....Watch the sunsets over the valley and the mountainscape in the distance. This home borders on the Historic Village of Warwick (the legendary Pulpit Rock is in view) .. does not have the village taxes but does benefit from the village amenities with natural gas, municipal water and municipal sewer. New roof (2015) . Boiler/HW heater newer. Unfinished walk up attic would be great for a library/office/exercise space.. Walk out unfinished basement with w/d hookup. Stained glass windows do not stay. Dishwasher is not working. ADT security system in place. All blinds and light fixtures stay. Close to bus stop to NYC for commuting and features close proximity to all the eclectic and convenient amenities that Warwick offers including wonderful shopping, sumptuous pubs and restaurants, great delis, lovely parks, outdoor concerts, churches, schools (walking distance), farm markets, live performance theater, craft breweries, wineries, hiking/walking trails, skiing, kayaking and other lake activities. Tax amount does not reflect star exemption. The exemplary and highly desired Warwick Valley School District, the low taxes and a prime location make this timeless home a must see!
Contact an agent
Home facts
- Year built:1935
- Listing ID #:901908
- Added:45 day(s) ago
- Updated:September 30, 2025 at 01:47 PM
Rooms and interior
- Bedrooms:4
- Total bathrooms:2
- Full bathrooms:1
- Half bathrooms:1
- Living area:1,722 sq. ft.
Heating and cooling
- Heating:Baseboard, Electric, Natural Gas
Structure and exterior
- Year built:1935
- Building area:1,722 sq. ft.
- Lot area:1 Acres
Schools
- High school:Warwick Valley High School
- Middle school:Warwick Valley Middle School
- Elementary school:Sanfordville Elementary School
Utilities
- Water:Public
- Sewer:Public Sewer
Finances and disclosures
- Price:$510,000
- Price per sq. ft.:$296.17
- Tax amount:$7,755 (2024)
New listings near 183 West Street
- New
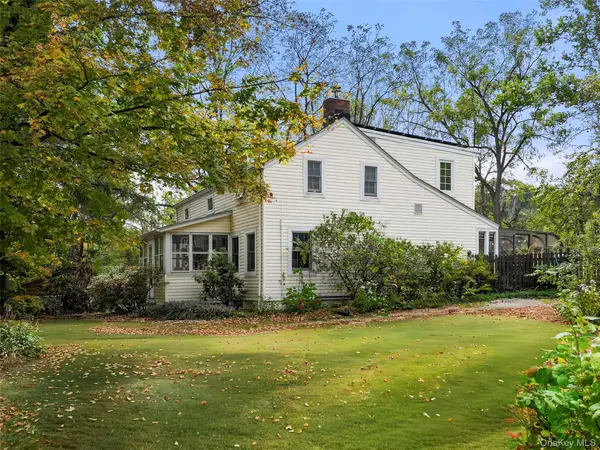 $550,000Active2 beds 2 baths1,859 sq. ft.
$550,000Active2 beds 2 baths1,859 sq. ft.1513 State Route 17a, Warwick, NY 10990
MLS# 904766Listed by: RE/MAX BENCHMARK REALTY GROUP - New
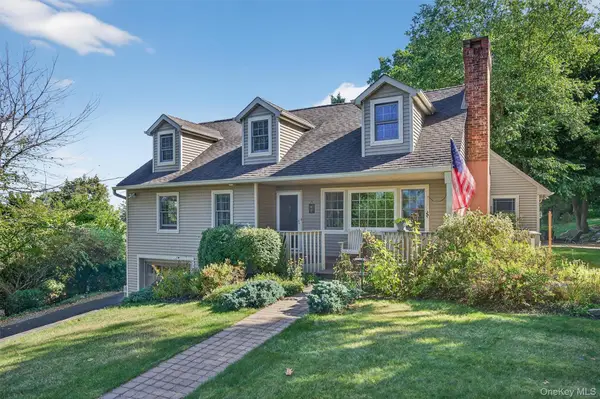 $745,000Active3 beds 3 baths2,267 sq. ft.
$745,000Active3 beds 3 baths2,267 sq. ft.23 Overlook Drive, Warwick, NY 10990
MLS# 915869Listed by: KELLER WILLIAMS REALTY - New
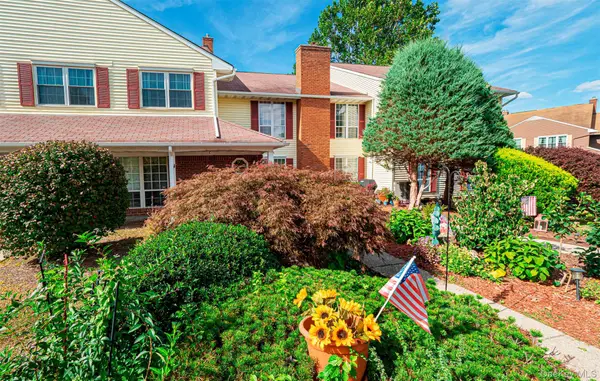 Listed by BHGRE$325,000Active1 beds 1 baths986 sq. ft.
Listed by BHGRE$325,000Active1 beds 1 baths986 sq. ft.17 The Rise, Warwick, NY 10990
MLS# 899406Listed by: BHG REAL ESTATE GREEN TEAM - New
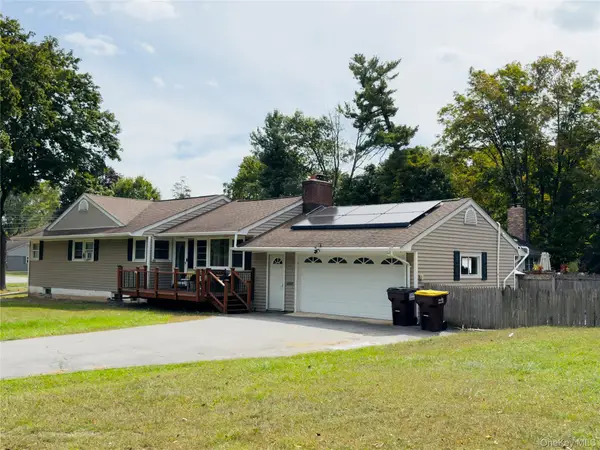 $499,000Active3 beds 2 baths1,288 sq. ft.
$499,000Active3 beds 2 baths1,288 sq. ft.1 Pinecrest, Warwick, NY 10990
MLS# 914313Listed by: EXIT REALTY CONNECTIONS - New
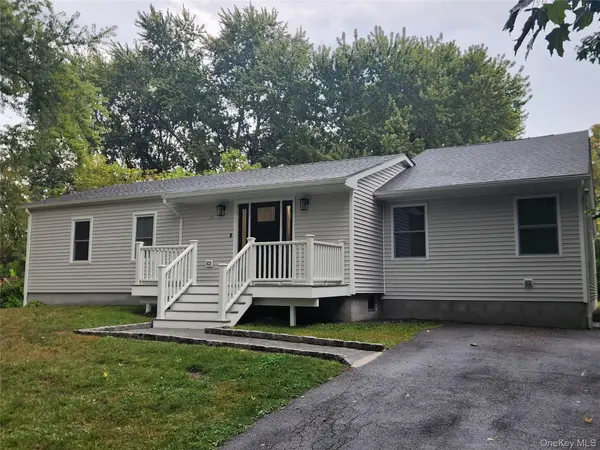 $595,000Active4 beds 2 baths2,001 sq. ft.
$595,000Active4 beds 2 baths2,001 sq. ft.13 Maple Drive, Warwick, NY 10990
MLS# 915567Listed by: GNL REALTY - Open Sun, 2 to 5pmNew
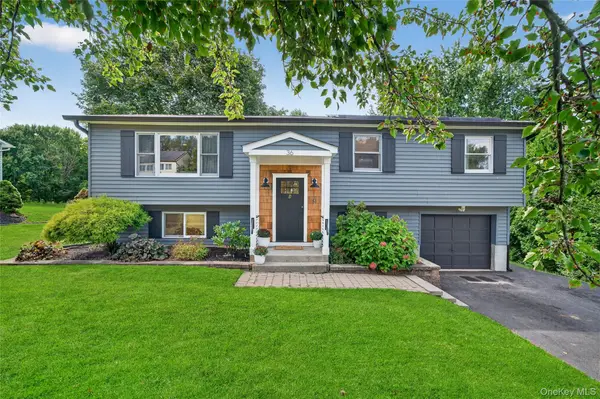 $610,000Active5 beds 4 baths2,340 sq. ft.
$610,000Active5 beds 4 baths2,340 sq. ft.36 Barbara Drive, Warwick, NY 10990
MLS# 915210Listed by: KELLER WILLIAMS REALTY - New
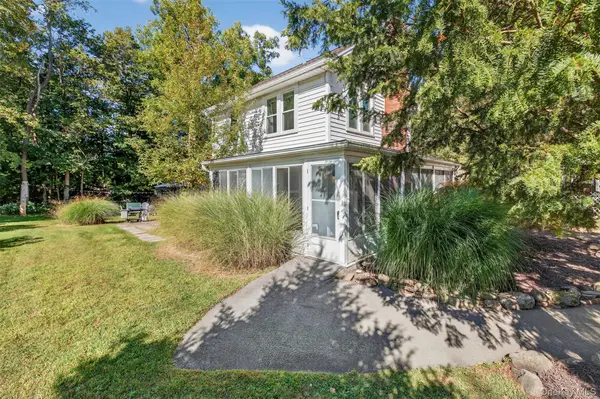 $459,000Active2 beds 1 baths880 sq. ft.
$459,000Active2 beds 1 baths880 sq. ft.90 Forester Avenue, Warwick, NY 10990
MLS# 915294Listed by: RE/MAX TOWN & COUNTRY 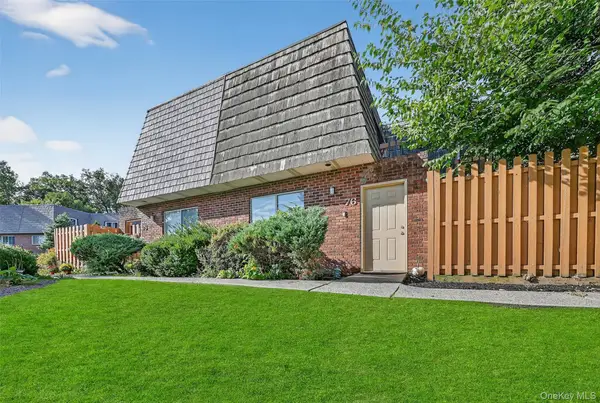 $375,000Active3 beds 3 baths1,734 sq. ft.
$375,000Active3 beds 3 baths1,734 sq. ft.76 Laudaten Way, Warwick, NY 10990
MLS# 910557Listed by: KELLER WILLIAMS REALTY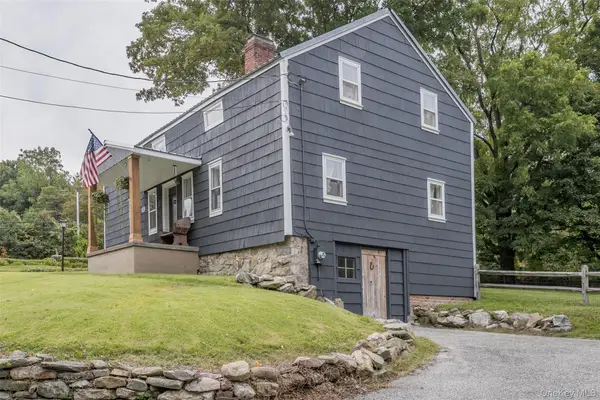 $549,900Active2 beds 2 baths1,782 sq. ft.
$549,900Active2 beds 2 baths1,782 sq. ft.3 Iron Forge Road, Warwick, NY 10990
MLS# 913561Listed by: KELLER WILLIAMS REALTY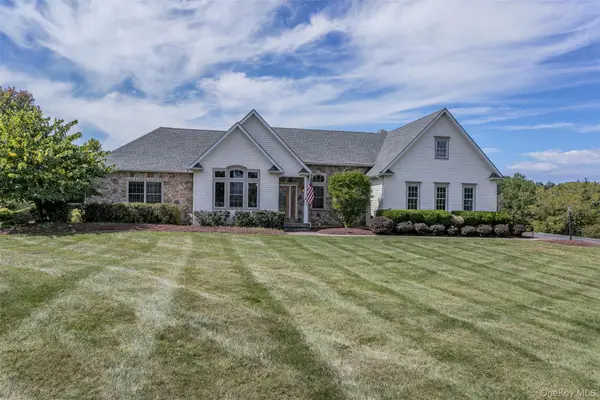 $749,900Active4 beds 3 baths2,633 sq. ft.
$749,900Active4 beds 3 baths2,633 sq. ft.94 Prices Switch Road, Warwick, NY 10990
MLS# 913606Listed by: KELLER WILLIAMS REALTY
