2 Sly Street, Warwick, NY 10990
Local realty services provided by:Better Homes and Gardens Real Estate Dream Properties
Listed by: steven e. wing
Office: howard hanna rand realty
MLS#:896661
Source:OneKey MLS
Price summary
- Price:$849,000
- Price per sq. ft.:$376.33
- Monthly HOA dues:$490
About this home
Warwick Grove is truly a way of life! This unique combination of architecturally pleasing homes, close-knit community, and park-like grounds comes unparalleled. Located on a corner lot, with front porch views of a small park, this home has so much to offer! Step inside and experience the Foyer with soaring ceilings, elegant crown moldings, and gleaming hardwood floors that instantly make a statement. To your right, the Study provides a peaceful sanctuary. Flowing from here, the Living Room beckons with a cozy, flickering gas fireplace-the perfect spot to unwind or entertain. The open Dining Area adjoins the Kitchen, creating an easy flow for entertaining. French doors invite you outdoors where a patio awaits—an extension of your living space, fabulous for gatherings or simply relaxing. Inside again, the Kitchen shows off granite countertops, a breakfast counter, and a farmhouse sink that overlooks the Dining Area - designed for daily meals and casual conversation. Your Owner’s Suite is a true retreat, featuring two generous walk-in closets and a luxurious Master Bath complete with dual vanities, a soaking tub, and a walk-in shower. For convenience, the first floor also includes a stylish powder room and a Laundry Room. Head upstairs to find a flexible loft space - perfect as an extra lounge, home office, or as a guest quarters with an additional bedroom, a full bath, and ample storage space. Additional highlights: wiring for a sound system on the first floor and a sprinkler system outdoors. This home blends charm and sophistication with modern functionality—welcoming you to your next chapter. Warwick Grove amenities include the Neighborhood Center, with a Living Room, Library, Game Room, Massage Room, Gym, Fitness Center, and a Catering Hall with a full Kitchen, as well as a heated outdoor pool, a community garden, and a Postal Center. Just down the street you will find Warwick’s “Best Small Library in America”. The historic town of Warwick awaits you, with its charming shops, delectable restaurants, scenic parks, inviting breweries, and wineries. Warwick Grove welcomes up to 20% of its residents under 55. Full-time residents must be 18 or older. For those who commute to the city, you'll appreciate the convenience of being close to a commuter parking lot and a bus route to bustling New York City. Comfort, convenience, and natural beauty come together to create the perfect place to call home.
Contact an agent
Home facts
- Year built:2006
- Listing ID #:896661
- Added:203 day(s) ago
- Updated:February 26, 2026 at 05:28 PM
Rooms and interior
- Bedrooms:2
- Total bathrooms:3
- Full bathrooms:2
- Half bathrooms:1
- Rooms Total:8
- Flooring:Hardwood
- Kitchen Description:Dishwasher, Kitchen Island, Microwave, Refrigerator
- Bedroom Description:First Floor Bedroom, Master Downstairs
- Basement:Yes
- Basement Description:Crawl Space
- Living area:2,256 sq. ft.
Heating and cooling
- Cooling:Central Air
- Heating:Forced Air
Structure and exterior
- Year built:2006
- Building area:2,256 sq. ft.
- Lot area:0.14 Acres
- Lot Features:Corner Lot, Garden, Near Public Transit, Stone/Brick Wall
- Architectural Style:Colonial
- Construction Materials:Frame, HardiPlank Type
- Levels:2 Story
Schools
- High school:Warwick Valley High School
- Middle school:Warwick Valley Middle School
- Elementary school:Park Avenue Elementary School
Utilities
- Water:Public
- Sewer:Public Sewer
Finances and disclosures
- Price:$849,000
- Price per sq. ft.:$376.33
- Tax amount:$14,930 (2025)
Features and amenities
- Appliances:Dishwasher, Dryer, Microwave, Refrigerator, Tankless Water Heater, Washer
- Laundry features:Dryer, Washer
- Amenities:Entrance Foyer, Granite Counters, High Ceilings, Pool, Walk-In Closet(s)
New listings near 2 Sly Street
- New
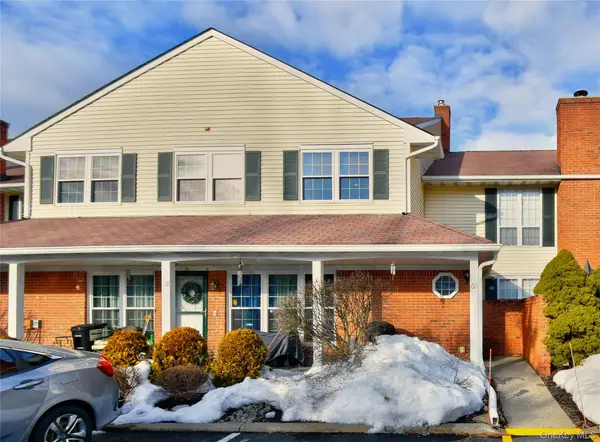 $335,000Active1 beds 1 baths986 sq. ft.
$335,000Active1 beds 1 baths986 sq. ft.60 The Rise, Warwick, NY 10990
MLS# 957239Listed by: HOWARD HANNA RAND REALTY - New
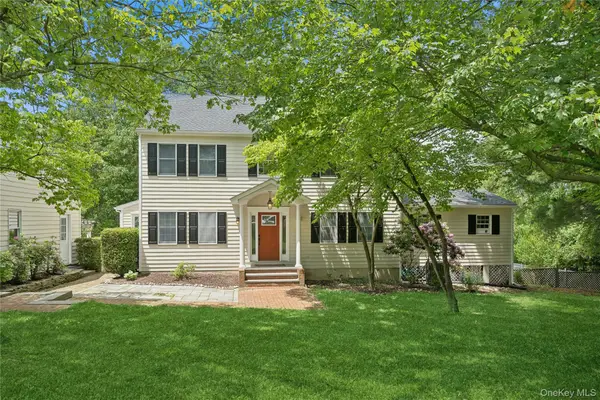 $749,900Active4 beds 3 baths2,480 sq. ft.
$749,900Active4 beds 3 baths2,480 sq. ft.30 Foley Road, Warwick, NY 10990
MLS# 962517Listed by: HOWARD HANNA RAND REALTY - New
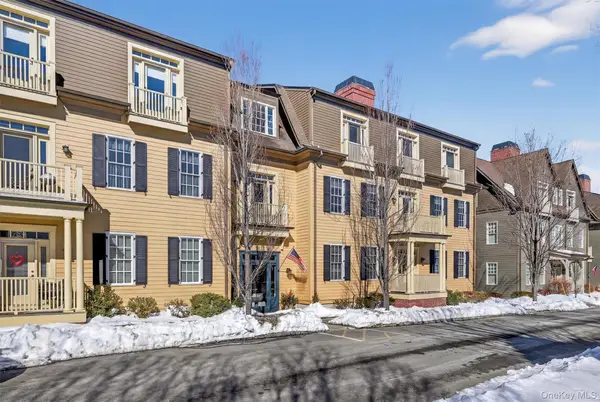 $590,000Active2 beds 2 baths1,548 sq. ft.
$590,000Active2 beds 2 baths1,548 sq. ft.17 Cropsey Street #1D, Warwick, NY 10990
MLS# 962439Listed by: KELLER WILLIAMS REALTY - New
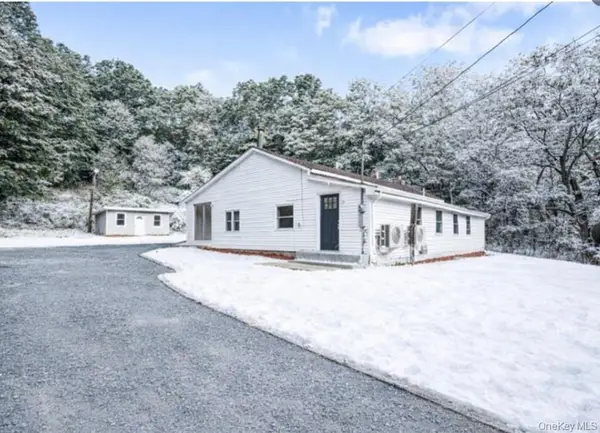 $520,000Active2 beds 2 baths1,887 sq. ft.
$520,000Active2 beds 2 baths1,887 sq. ft.78 Warwick Turnpike, Warwick, NY 10990
MLS# 961212Listed by: EREALTY ADVISORS, INC - New
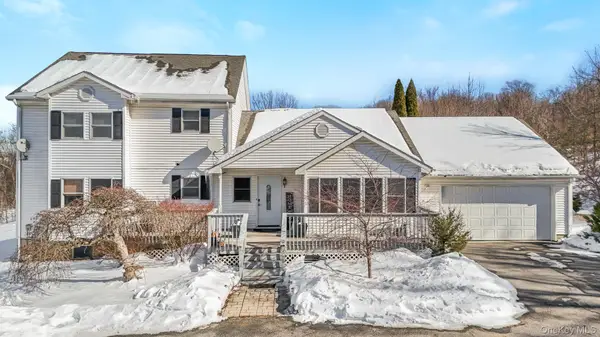 Listed by BHGRE$699,000Active5 beds 3 baths2,555 sq. ft.
Listed by BHGRE$699,000Active5 beds 3 baths2,555 sq. ft.7 Warwick Turnpike, Warwick, NY 10990
MLS# 961779Listed by: BHG REAL ESTATE GREEN TEAM - Open Sat, 12 to 2pm
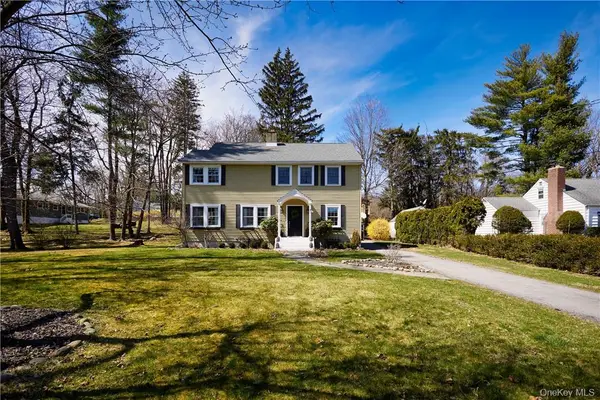 $655,000Active4 beds 3 baths2,128 sq. ft.
$655,000Active4 beds 3 baths2,128 sq. ft.49 Maple Avenue, Warwick, NY 10990
MLS# 961089Listed by: TUXEDO HUDSON REALTY CORP 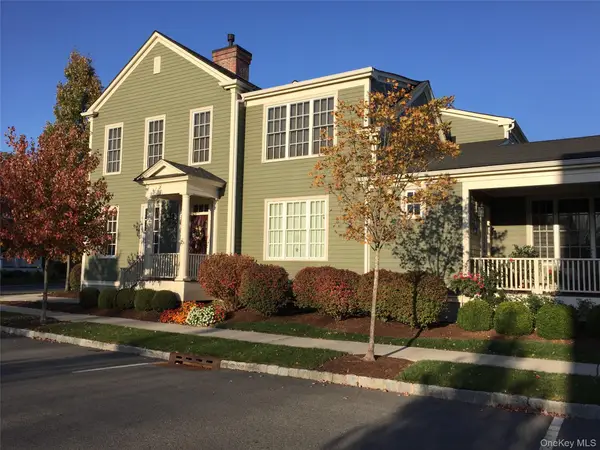 Listed by BHGRE$799,000Active3 beds 3 baths2,482 sq. ft.
Listed by BHGRE$799,000Active3 beds 3 baths2,482 sq. ft.15 Cowdrey Street, Warwick, NY 10990
MLS# 959122Listed by: BHG REAL ESTATE GREEN TEAM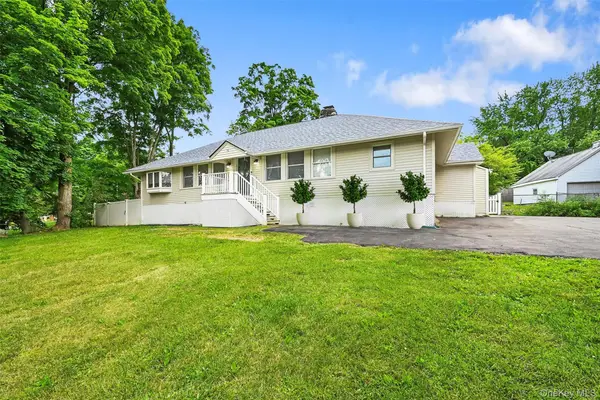 Listed by BHGRE$574,900Active3 beds 2 baths1,664 sq. ft.
Listed by BHGRE$574,900Active3 beds 2 baths1,664 sq. ft.96 Galloway Road, Warwick, NY 10990
MLS# 958755Listed by: BHG REAL ESTATE GREEN TEAM- Coming Soon
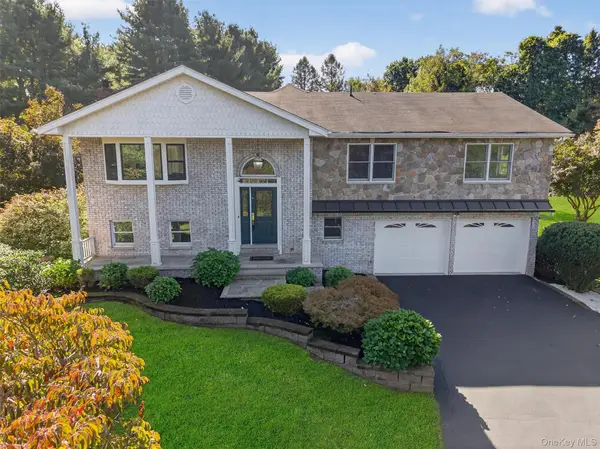 $899,000Coming Soon4 beds 4 baths
$899,000Coming Soon4 beds 4 baths6 Bradner Drive, Warwick, NY 10990
MLS# 956782Listed by: SERHANT LLC 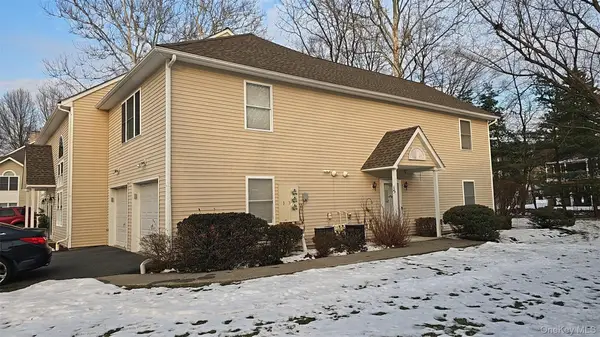 $319,500Active1 beds 2 baths1,354 sq. ft.
$319,500Active1 beds 2 baths1,354 sq. ft.15 Village Cove #15, Warwick, NY 10990
MLS# 945575Listed by: RIVER REALTY SERVICES, INC.

