3 Fairview Drive, Warwick, NY 10990
Local realty services provided by:Better Homes and Gardens Real Estate Choice Realty
3 Fairview Drive,Warwick, NY 10990
$499,000
- 3 Beds
- 2 Baths
- 1,869 sq. ft.
- Single family
- Pending
Listed by: kimberly starks
Office: howard hanna rand realty
MLS#:888945
Source:OneKey MLS
Price summary
- Price:$499,000
- Price per sq. ft.:$266.99
About this home
Picture yourself stepping into a postcard-perfect scene where you will relish in the charm of a lovingly maintained 1950’s Cape style home nestled in one of Warwick Village’s most sought-after neighborhoods. Those who know, know ~ for those who don’t know ~ The Village of Warwick exudes historic curb appeal, idyllic village homes, and a serene Village-inspired ambiance that might just transport you to a peaceful, Mayberry-like setting. Enjoy a leisurely stroll to the Village of Warwick’s many cafes, restaurants, shops, seasonal farmer’s market (notably one of the finest), historic sites, award-winning library, and summer concerts ~ fostering a true small-town feel. Stop imagining it and live it while making your own memories in this 3 bedroom, 2 bath home perfectly set on nearly half an acre of park-like property that invites you to slow down and savor nature’s beauty. Whether you're sipping coffee in the morning sun or hosting friends for an evening under the stars, this property is a true sanctuary where watching butterflies and birds flutter through your pollinator-friendly gardens will become your favorite past time. Inside you’ll find timeless character with comfortable living spaces, hardwood floors, first floor bedrooms and baths, a vintage inspired kitchen with eating space, ample counter and cabinet space, a living / dining room for comfortable conversation and gatherings, plus an upstairs bedroom ready to make your own. This is more than just a home, it’s a lifestyle that combines timeless character and the convenience of Village living. Don’t miss this rare opportunity to own a piece of Warwick’s storybook charm. Call today to schedule a private tour.
Contact an agent
Home facts
- Year built:1953
- Listing ID #:888945
- Added:99 day(s) ago
- Updated:November 15, 2025 at 09:25 AM
Rooms and interior
- Bedrooms:3
- Total bathrooms:2
- Full bathrooms:2
- Living area:1,869 sq. ft.
Heating and cooling
- Heating:Forced Air, Natural Gas
Structure and exterior
- Year built:1953
- Building area:1,869 sq. ft.
- Lot area:0.4 Acres
Schools
- High school:Warwick Valley High School
- Middle school:Warwick Valley Middle School
- Elementary school:Sanfordville Elementary School
Utilities
- Water:Public
- Sewer:Public Sewer
Finances and disclosures
- Price:$499,000
- Price per sq. ft.:$266.99
- Tax amount:$10,036 (2025)
New listings near 3 Fairview Drive
- New
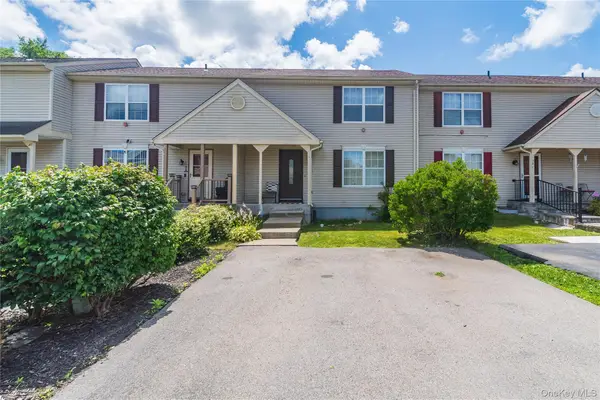 $395,000Active2 beds 2 baths1,248 sq. ft.
$395,000Active2 beds 2 baths1,248 sq. ft.36 Marian Court, Warwick, NY 10990
MLS# 932581Listed by: KELLER WILLIAMS REALTY - New
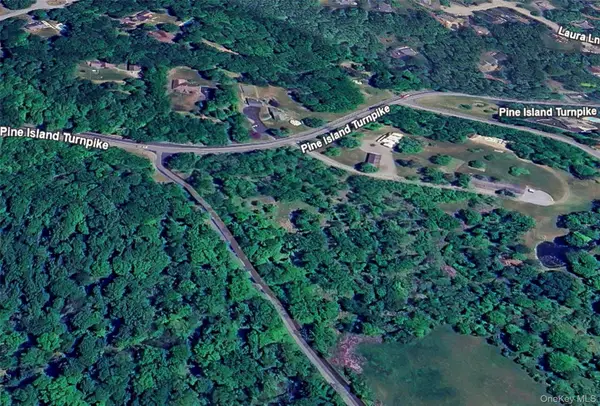 $259,999Active2.2 Acres
$259,999Active2.2 Acres77 Pine Island Turnpike, Warwick, NY 10990
MLS# 931531Listed by: KELLER WILLIAMS REALTY - New
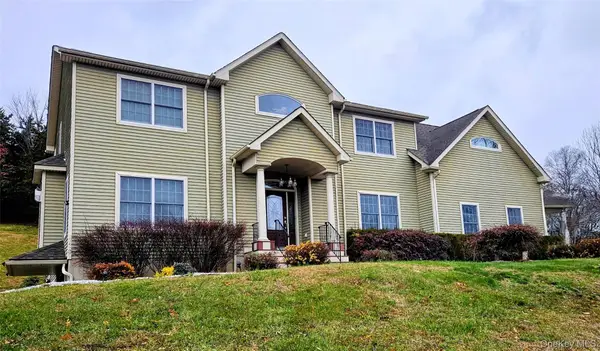 $849,000Active4 beds 4 baths4,596 sq. ft.
$849,000Active4 beds 4 baths4,596 sq. ft.225 Kings Highway, Warwick, NY 10990
MLS# 932506Listed by: KELLER WILLIAMS REALTY - New
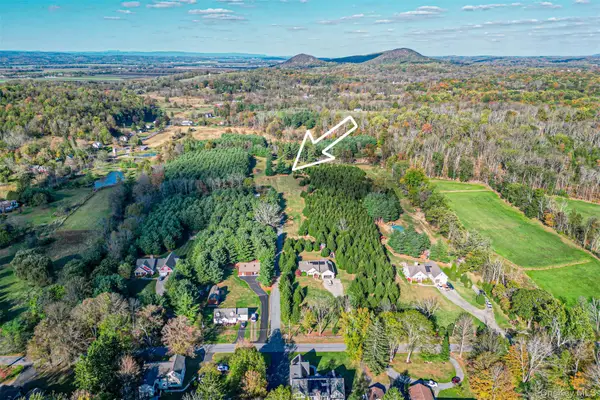 Listed by BHGRE$1,200,000Active4 beds 4 baths2,700 sq. ft.
Listed by BHGRE$1,200,000Active4 beds 4 baths2,700 sq. ft.4 Spruce Hill Lane, Warwick, NY 10990
MLS# 931423Listed by: BHG REAL ESTATE GREEN TEAM - New
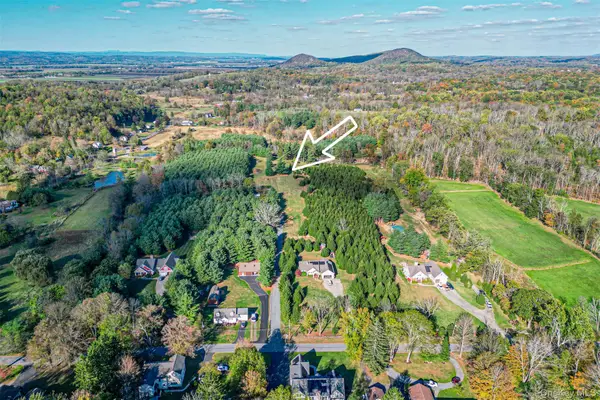 Listed by BHGRE$1,200,000Active4 beds 4 baths2,700 sq. ft.
Listed by BHGRE$1,200,000Active4 beds 4 baths2,700 sq. ft.3 Spruce Hill Lane, Warwick, NY 10990
MLS# 924750Listed by: BHG REAL ESTATE GREEN TEAM - New
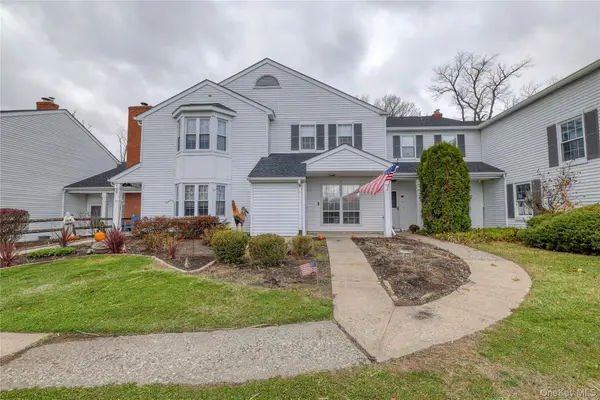 $339,900Active2 beds 2 baths1,212 sq. ft.
$339,900Active2 beds 2 baths1,212 sq. ft.7 Weathervane Way, Warwick, NY 10990
MLS# 933631Listed by: KELLER WILLIAMS REALTY - Coming SoonOpen Sat, 11am to 1pm
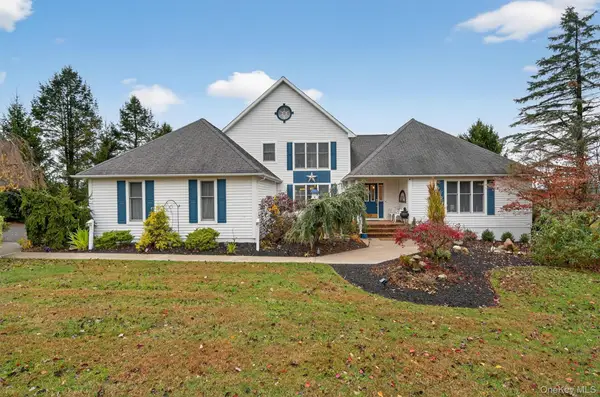 $775,000Coming Soon3 beds 3 baths
$775,000Coming Soon3 beds 3 baths31 Almond Tree Lane, Warwick, NY 10990
MLS# 933377Listed by: KELLER WILLIAMS REALTY - New
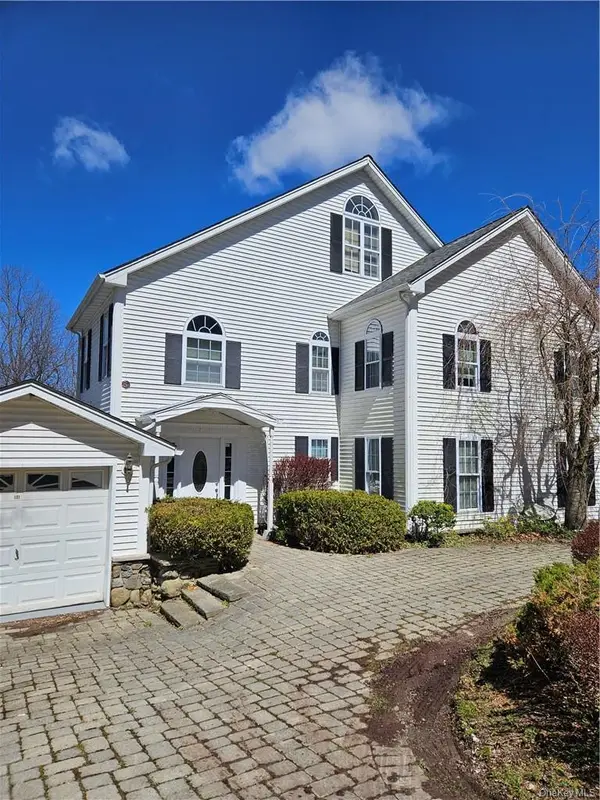 Listed by BHGRE$475,000Active2 beds 4 baths1,748 sq. ft.
Listed by BHGRE$475,000Active2 beds 4 baths1,748 sq. ft.11 Stage Coach Road, Warwick, NY 10990
MLS# 931489Listed by: BHG REAL ESTATE GREEN TEAM - New
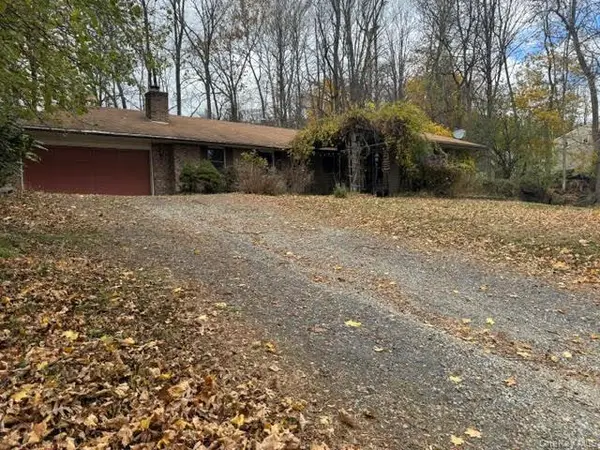 $499,999Active2 beds 2 baths1,848 sq. ft.
$499,999Active2 beds 2 baths1,848 sq. ft.180 West Street, Warwick, NY 10990
MLS# 921356Listed by: RAYNOR COUNTRY - Open Sun, 12 to 2pmNew
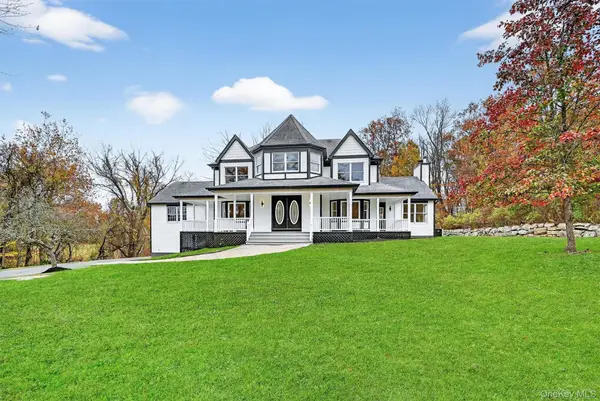 $900,000Active4 beds 3 baths3,095 sq. ft.
$900,000Active4 beds 3 baths3,095 sq. ft.33 Crystal Farm Road, Warwick, NY 10990
MLS# 929872Listed by: HOWARD HANNA RAND REALTY
