4 Brandywine Drive, Warwick, NY 10990
Local realty services provided by:Better Homes and Gardens Real Estate Green Team
4 Brandywine Drive,Warwick, NY 10990
$970,000
- 4 Beds
- 4 Baths
- - sq. ft.
- Single family
- Sold
Listed by: jennifer dicostanzo
Office: re/max town & country
MLS#:898232
Source:OneKey MLS
Sorry, we are unable to map this address
Price summary
- Price:$970,000
About this home
A Residence of Distinction and Desire awaits!
Approach along a stately drive framed by mature, manicured grounds, and feel the quiet grandeur that sets this home apart. Every inch has been masterfully curated, a reflection of refined taste where no expense was spared and no detail overlooked. Step inside, and the spaces unfold in a graceful rhythm—bathed in natural light, adorned with impeccable finishes, and designed for a life lived beautifully.
At its heart lies a chef’s kitchen of exceptional caliber, conceived for both grand entertaining and intimate moments. Here, craftsmanship meets purpose—gleaming surfaces, custom touches, and a layout that elevates every occasion imaginable. Two refined home offices blend productivity with elegance, while the primary suite offers a private sanctuary, complete with serene ambiance and exquisite appointments.
The lower level is a world of its own—fully finished for recreation, wellness, and connection—while beyond the walls, the grounds transform into a private resort. A shimmering in-ground heated pool, artfully positioned for sun and privacy, is complemented by a sculptural gazebo and inviting hot tub, creating the perfect backdrop for gatherings that linger into the evening.
This is a home to be savored—a place where you can drop your bags, embrace the moment, and begin living a life that feels both rare and remarkable. A home that’s as ready as you are! *Warwick School District*
Contact an agent
Home facts
- Year built:1988
- Listing ID #:898232
- Added:93 day(s) ago
- Updated:November 12, 2025 at 07:40 PM
Rooms and interior
- Bedrooms:4
- Total bathrooms:4
- Full bathrooms:3
- Half bathrooms:1
Heating and cooling
- Cooling:Central Air, Ductless
- Heating:Oil
Structure and exterior
- Year built:1988
Schools
- High school:Warwick Valley High School
- Middle school:Warwick Valley Middle School
- Elementary school:Sanfordville Elementary School
Utilities
- Water:Well
- Sewer:Septic Tank
Finances and disclosures
- Price:$970,000
- Tax amount:$18,825 (2024)
New listings near 4 Brandywine Drive
- New
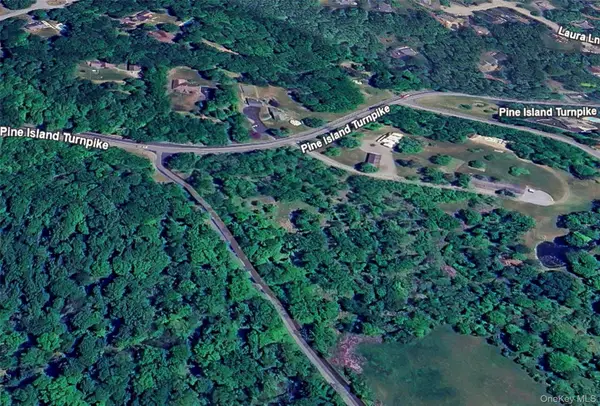 $259,999Active2.2 Acres
$259,999Active2.2 Acres77 Pine Island Turnpike, Warwick, NY 10990
MLS# 931531Listed by: KELLER WILLIAMS REALTY - New
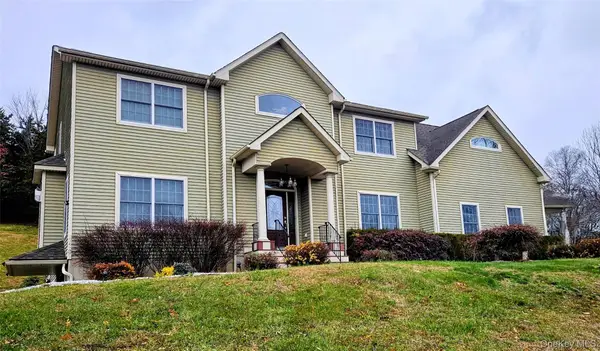 $849,000Active4 beds 4 baths4,596 sq. ft.
$849,000Active4 beds 4 baths4,596 sq. ft.225 Kings Highway, Warwick, NY 10990
MLS# 932506Listed by: KELLER WILLIAMS REALTY - New
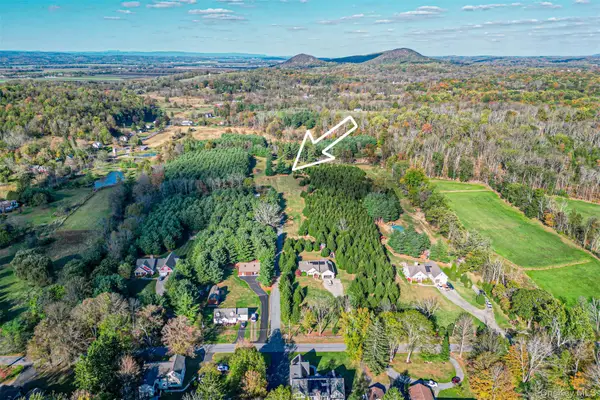 Listed by BHGRE$1,200,000Active4 beds 4 baths2,700 sq. ft.
Listed by BHGRE$1,200,000Active4 beds 4 baths2,700 sq. ft.4 Spruce Hill Lane, Warwick, NY 10990
MLS# 931423Listed by: BHG REAL ESTATE GREEN TEAM - New
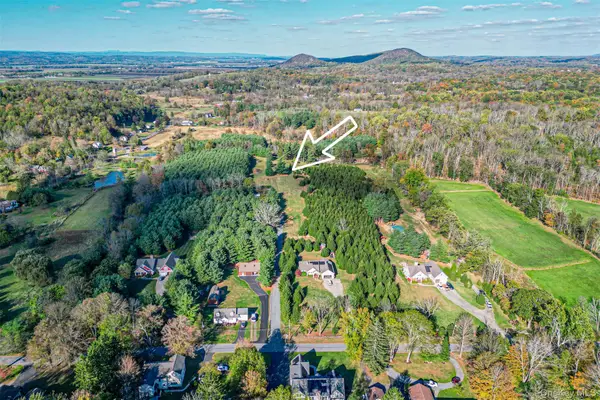 Listed by BHGRE$1,200,000Active4 beds 4 baths2,700 sq. ft.
Listed by BHGRE$1,200,000Active4 beds 4 baths2,700 sq. ft.3 Spruce Hill Lane, Warwick, NY 10990
MLS# 924750Listed by: BHG REAL ESTATE GREEN TEAM - New
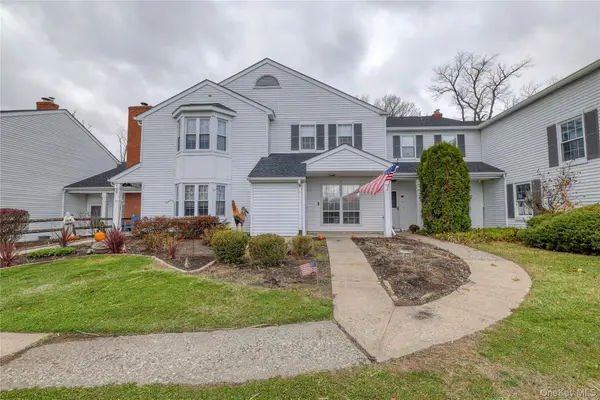 $339,900Active2 beds 2 baths1,212 sq. ft.
$339,900Active2 beds 2 baths1,212 sq. ft.7 Weathervane Way, Warwick, NY 10990
MLS# 933631Listed by: KELLER WILLIAMS REALTY - Coming SoonOpen Sat, 11am to 1pm
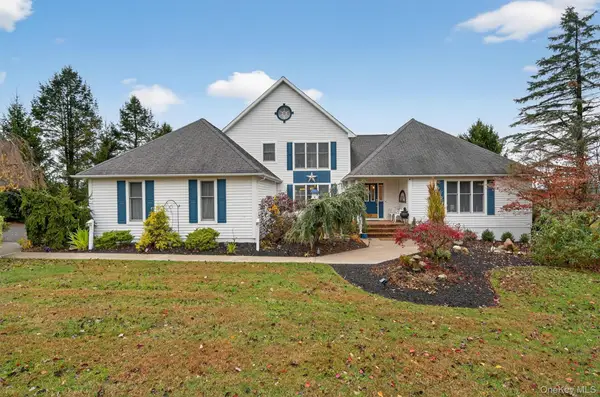 $775,000Coming Soon3 beds 3 baths
$775,000Coming Soon3 beds 3 baths31 Almond Tree Lane, Warwick, NY 10990
MLS# 933377Listed by: KELLER WILLIAMS REALTY - New
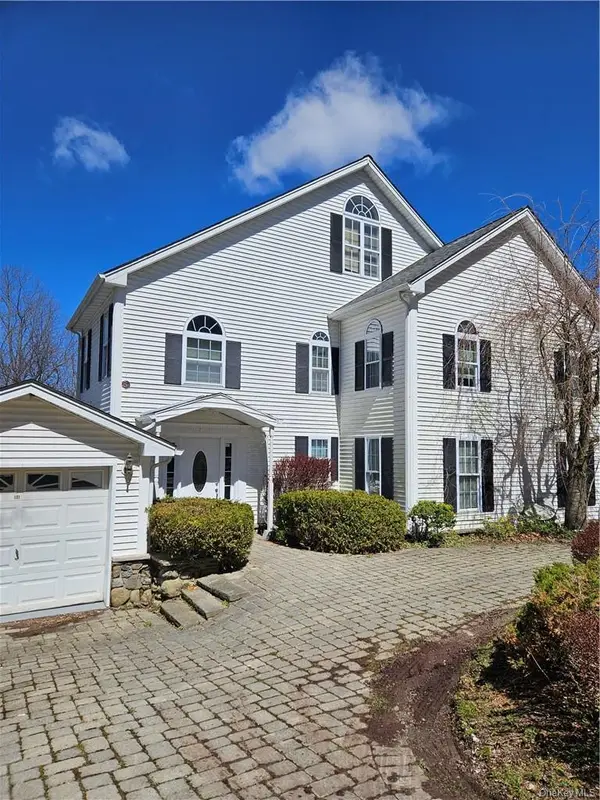 Listed by BHGRE$475,000Active2 beds 4 baths1,748 sq. ft.
Listed by BHGRE$475,000Active2 beds 4 baths1,748 sq. ft.11 Stage Coach Road, Warwick, NY 10990
MLS# 931489Listed by: BHG REAL ESTATE GREEN TEAM - New
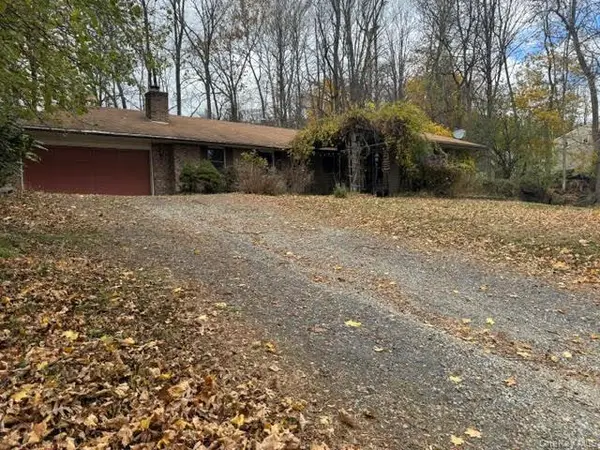 $499,999Active2 beds 2 baths1,848 sq. ft.
$499,999Active2 beds 2 baths1,848 sq. ft.180 West Street, Warwick, NY 10990
MLS# 921356Listed by: RAYNOR COUNTRY - Open Sun, 12 to 2pmNew
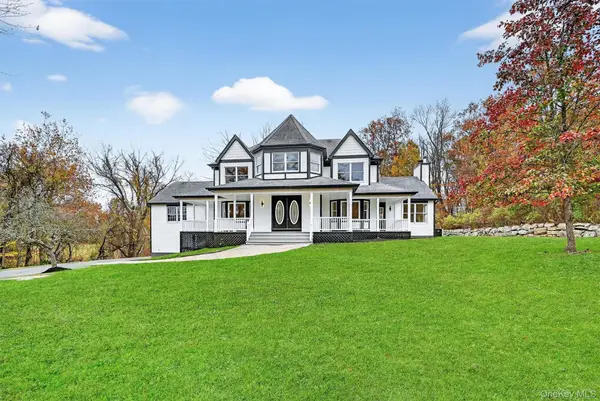 $900,000Active4 beds 3 baths3,095 sq. ft.
$900,000Active4 beds 3 baths3,095 sq. ft.33 Crystal Farm Road, Warwick, NY 10990
MLS# 929872Listed by: HOWARD HANNA RAND REALTY - New
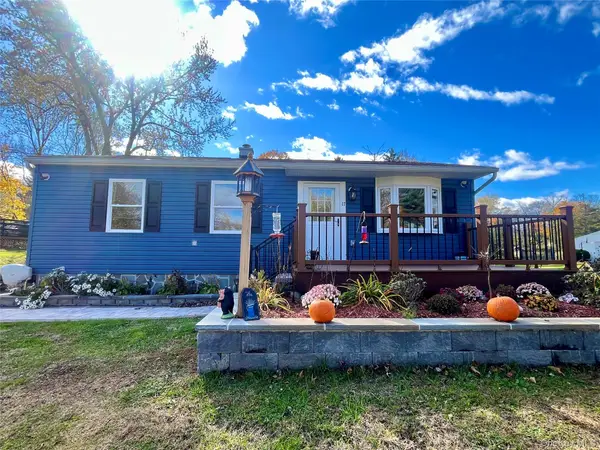 $469,900Active2 beds 2 baths925 sq. ft.
$469,900Active2 beds 2 baths925 sq. ft.17 Wickham Drive, Warwick, NY 10990
MLS# 931057Listed by: HOWARD HANNA RAND REALTY
