49 Spanktown Road, Warwick, NY 10990
Local realty services provided by:Better Homes and Gardens Real Estate Shore & Country Properties
49 Spanktown Road,Warwick, NY 10990
$2,300,000
- 4 Beds
- 3 Baths
- 3,400 sq. ft.
- Single family
- Active
Listed by: christopher kimiecik, megan kimiecik
Office: keller williams realty
MLS#:874697
Source:OneKey MLS
Price summary
- Price:$2,300,000
- Price per sq. ft.:$676.47
About this home
Welcome to your dream country retreat - an exquisitely restored white farmhouse nestled approximately 68 acres of pristine, immaculately maintained land in the charming town of Warwick. This 4 bedroom, 3 bathroom home masterfully blends timeless elegance with modern comfort, offering the perfect escape from the everyday.
Step inside to find rich character and warmth throughout, featuring 2 fireplaces, a spacious eat in kitchen, formal dining room, inviting sitting room and a large family room ideal for entertaining or quiet evenings at home. Every room has been thoughtfully updated while preserving the farmhouse charm, from hardy board siding to the rich wood finishes. The wraparound porch invites you to relax with morning coffee or sunrise views, while the expansive property provides endless opportunities for recreation, farming, gardening, development potential or simply soaking in the serene surroundings. A semi-attached 3 car garage offers ample space for vehicles and tools, with generous storage or potential additional space above.
Whether you are looking for a peaceful homestead, a family estate or a weekend getaway, this one of a kind property delivers space, privacy, and classic farmhouse beauty - just minutes from local amenities and community charm from both the Village of Florida and Warwick.
Don't miss this rare opportunity to own a piece of paradise.
Contact an agent
Home facts
- Year built:1830
- Listing ID #:874697
- Added:150 day(s) ago
- Updated:November 15, 2025 at 11:44 AM
Rooms and interior
- Bedrooms:4
- Total bathrooms:3
- Full bathrooms:2
- Half bathrooms:1
- Living area:3,400 sq. ft.
Heating and cooling
- Cooling:Central Air
- Heating:Baseboard, Oil
Structure and exterior
- Year built:1830
- Building area:3,400 sq. ft.
- Lot area:68 Acres
Schools
- High school:S.S. Seward Institute
- Middle school:S S Seward Institute
- Elementary school:Golden Hill Elementary
Utilities
- Water:Well
- Sewer:Septic Tank
Finances and disclosures
- Price:$2,300,000
- Price per sq. ft.:$676.47
- Tax amount:$22,180 (2024)
New listings near 49 Spanktown Road
- New
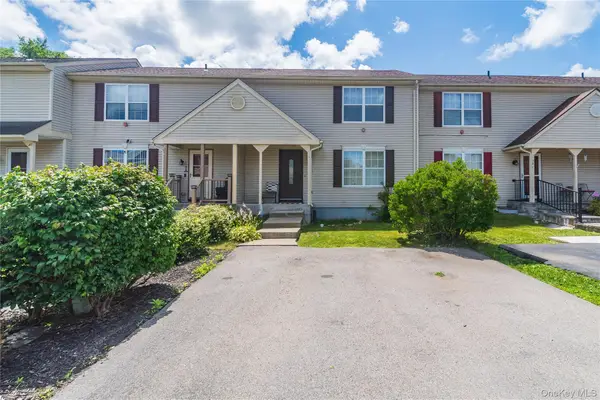 $395,000Active2 beds 2 baths1,248 sq. ft.
$395,000Active2 beds 2 baths1,248 sq. ft.36 Marian Court, Warwick, NY 10990
MLS# 932581Listed by: KELLER WILLIAMS REALTY - New
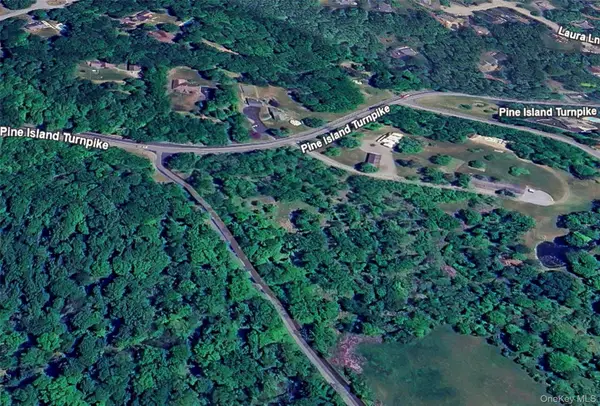 $259,999Active2.2 Acres
$259,999Active2.2 Acres77 Pine Island Turnpike, Warwick, NY 10990
MLS# 931531Listed by: KELLER WILLIAMS REALTY - New
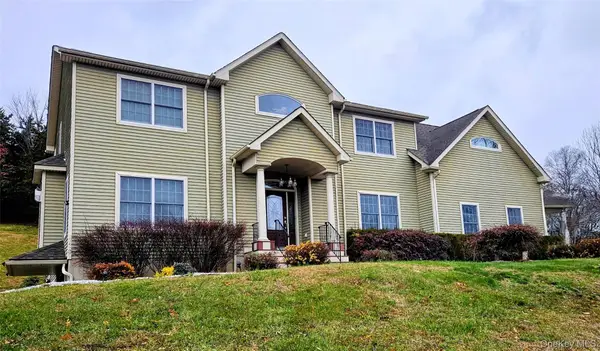 $849,000Active4 beds 4 baths4,596 sq. ft.
$849,000Active4 beds 4 baths4,596 sq. ft.225 Kings Highway, Warwick, NY 10990
MLS# 932506Listed by: KELLER WILLIAMS REALTY - New
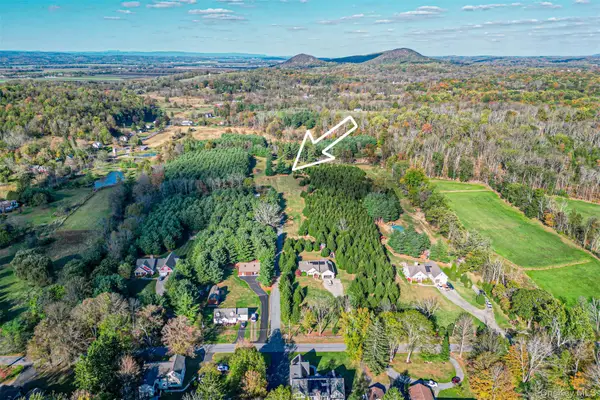 Listed by BHGRE$1,200,000Active4 beds 4 baths2,700 sq. ft.
Listed by BHGRE$1,200,000Active4 beds 4 baths2,700 sq. ft.4 Spruce Hill Lane, Warwick, NY 10990
MLS# 931423Listed by: BHG REAL ESTATE GREEN TEAM - New
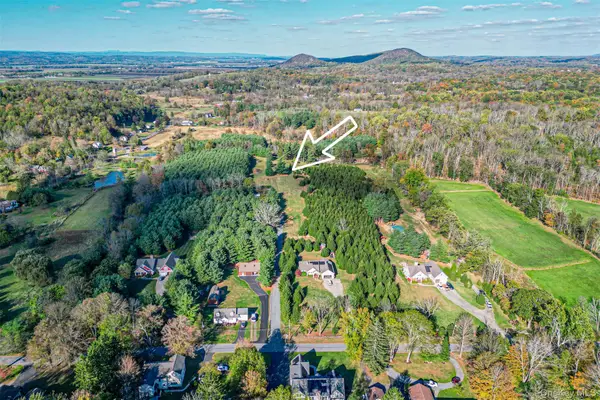 Listed by BHGRE$1,200,000Active4 beds 4 baths2,700 sq. ft.
Listed by BHGRE$1,200,000Active4 beds 4 baths2,700 sq. ft.3 Spruce Hill Lane, Warwick, NY 10990
MLS# 924750Listed by: BHG REAL ESTATE GREEN TEAM - New
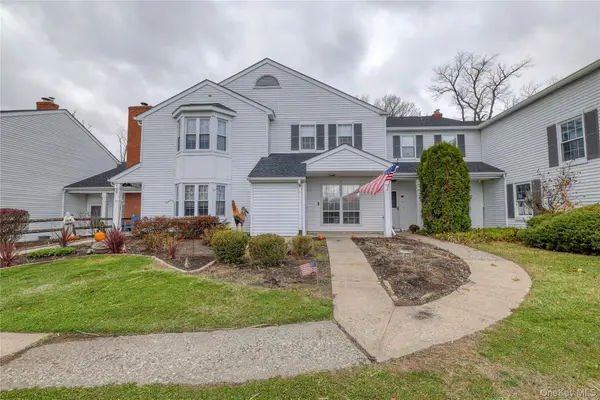 $339,900Active2 beds 2 baths1,212 sq. ft.
$339,900Active2 beds 2 baths1,212 sq. ft.7 Weathervane Way, Warwick, NY 10990
MLS# 933631Listed by: KELLER WILLIAMS REALTY - Coming SoonOpen Sat, 11am to 1pm
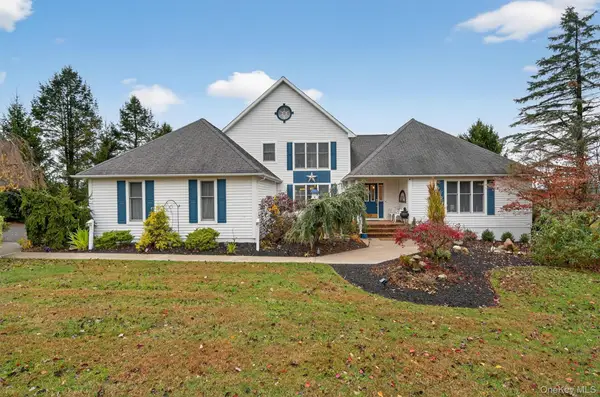 $775,000Coming Soon3 beds 3 baths
$775,000Coming Soon3 beds 3 baths31 Almond Tree Lane, Warwick, NY 10990
MLS# 933377Listed by: KELLER WILLIAMS REALTY - New
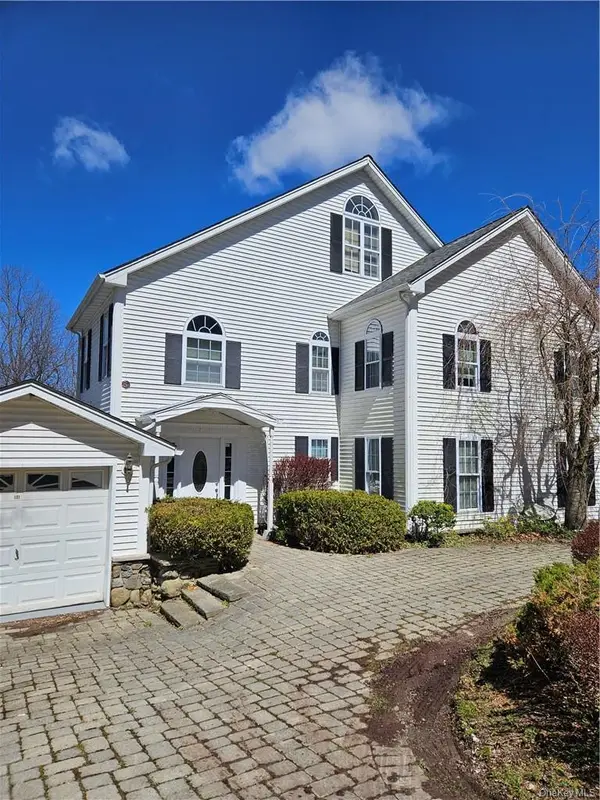 Listed by BHGRE$475,000Active2 beds 4 baths1,748 sq. ft.
Listed by BHGRE$475,000Active2 beds 4 baths1,748 sq. ft.11 Stage Coach Road, Warwick, NY 10990
MLS# 931489Listed by: BHG REAL ESTATE GREEN TEAM - New
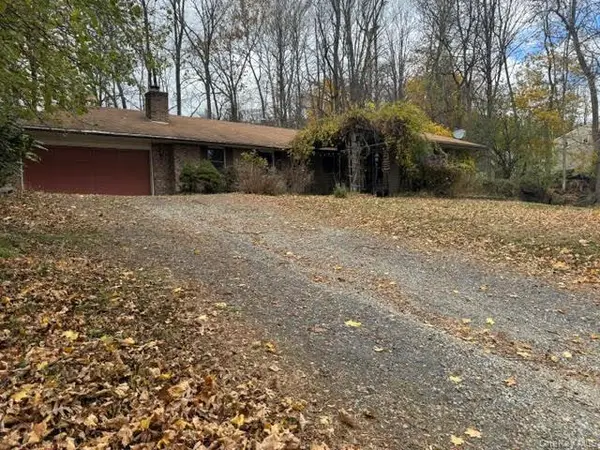 $499,999Active2 beds 2 baths1,848 sq. ft.
$499,999Active2 beds 2 baths1,848 sq. ft.180 West Street, Warwick, NY 10990
MLS# 921356Listed by: RAYNOR COUNTRY - Open Sun, 12 to 2pmNew
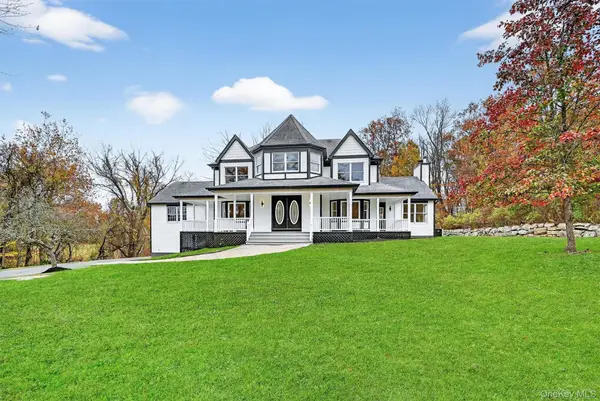 $900,000Active4 beds 3 baths3,095 sq. ft.
$900,000Active4 beds 3 baths3,095 sq. ft.33 Crystal Farm Road, Warwick, NY 10990
MLS# 929872Listed by: HOWARD HANNA RAND REALTY
