58 Big Island Road, Warwick, NY 10990
Local realty services provided by:Better Homes and Gardens Real Estate Shore & Country Properties
58 Big Island Road,Warwick, NY 10990
$979,000
- 3 Beds
- 4 Baths
- 2,784 sq. ft.
- Single family
- Pending
Listed by: barry j. paley cbr, laura m. bisbee
Office: keller williams points north
MLS#:916064
Source:OneKey MLS
Price summary
- Price:$979,000
- Price per sq. ft.:$351.65
About this home
Welcome to 58 Big Island Road, where modern luxury meets natural beauty. This custom Contemporary Ranch is designed for today’s lifestyle, with soaring ceilings, floor-to-ceiling windows, and a custom propane stove anchoring the sunlit main living area. The chef’s kitchen, complete with Viking range top, Wolf stove, and dual islands, is ideal for gatherings, while the Florida room wraps you in views of the park-like backyard all year round.
Flexibility is at the heart of this home. A separate guest wing—with two entrances, one from the main house and another from outside—features a bedroom, full bath, living area, and beverage center, perfect for extended family or short-term rental guests. Currently an income-producing, town-approved short-term rental permit is in place, and may be reissued to the new owner following application approval.
The finished walkout basement expands the living space with a propane fireplace, full bath, large laundry room, and endless possibilities: a gym, media room, office, additional bedroom, or all of the above. Outdoors, resort-style amenities abound: a multi-level patio, light-therapy jacuzzi, custom Breeo fire pit with Adirondack seating, and a fully equipped outdoor kitchen and bar. A fruit-bearing peach tree, landscaped gardens, and farm views add privacy and charm.
A detached three-car garage with attic storage offers room for cars, hobbies, or creative pursuits. All just minutes to Warwick’s shops, wineries, hiking, skiing, and golf—and only an hour from NYC.
58 Big Island Road isn’t just a home; it’s a lifestyle investment, a retreat, a possible income producer, a rare offering, and a forever home.
Contact an agent
Home facts
- Year built:1997
- Listing ID #:916064
- Added:77 day(s) ago
- Updated:December 17, 2025 at 10:50 AM
Rooms and interior
- Bedrooms:3
- Total bathrooms:4
- Full bathrooms:4
- Living area:2,784 sq. ft.
Heating and cooling
- Cooling:Central Air
- Heating:Hydro Air, Oil
Structure and exterior
- Year built:1997
- Building area:2,784 sq. ft.
- Lot area:1.9 Acres
Schools
- High school:Warwick Valley High School
- Middle school:Warwick Valley Middle School
- Elementary school:Sanfordville Elementary School
Utilities
- Water:Well
- Sewer:Septic Tank
Finances and disclosures
- Price:$979,000
- Price per sq. ft.:$351.65
- Tax amount:$15,454 (2025)
New listings near 58 Big Island Road
- New
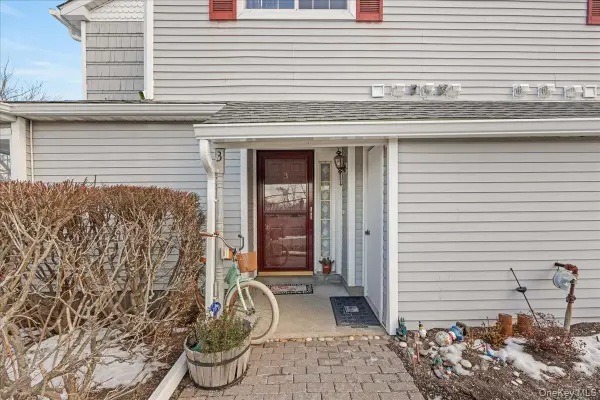 $445,000Active2 beds 3 baths1,662 sq. ft.
$445,000Active2 beds 3 baths1,662 sq. ft.3 Magnolia Lane, Warwick, NY 10990
MLS# 943593Listed by: HOMESMART HOMES & ESTATES - New
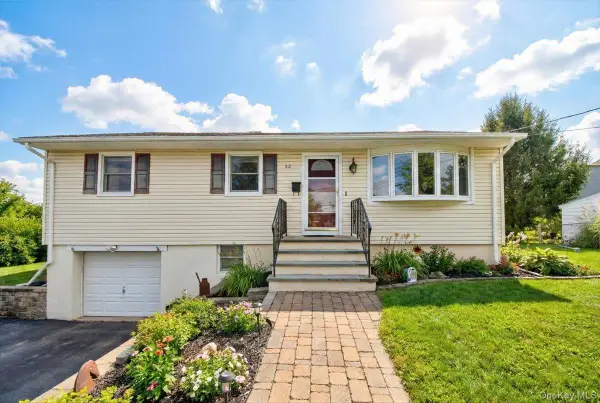 $519,900Active3 beds 2 baths1,572 sq. ft.
$519,900Active3 beds 2 baths1,572 sq. ft.32 Highland Avenue, Warwick, NY 10990
MLS# 943219Listed by: MAUREEN B MALONEY - New
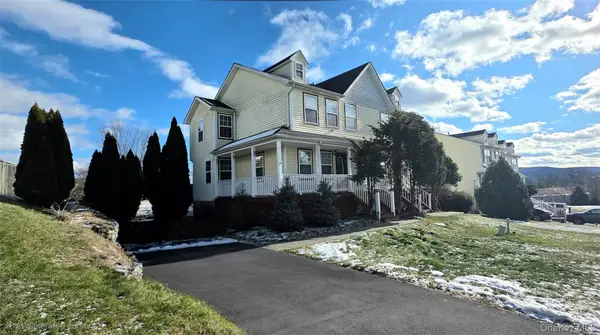 $450,000Active3 beds 3 baths1,384 sq. ft.
$450,000Active3 beds 3 baths1,384 sq. ft.99 Evan Road, Warwick, NY 10990
MLS# 943227Listed by: HV PREMIER PROPERTIES REALTY 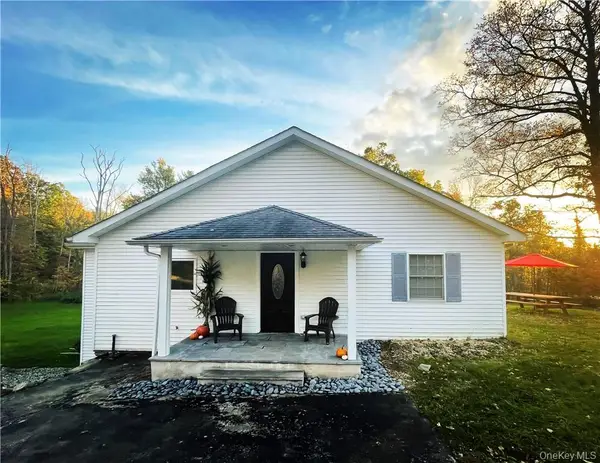 $705,000Active7 beds 3 baths2,936 sq. ft.
$705,000Active7 beds 3 baths2,936 sq. ft.50 Continental Road, Warwick, NY 10990
MLS# 939388Listed by: HOWARD HANNA RAND REALTY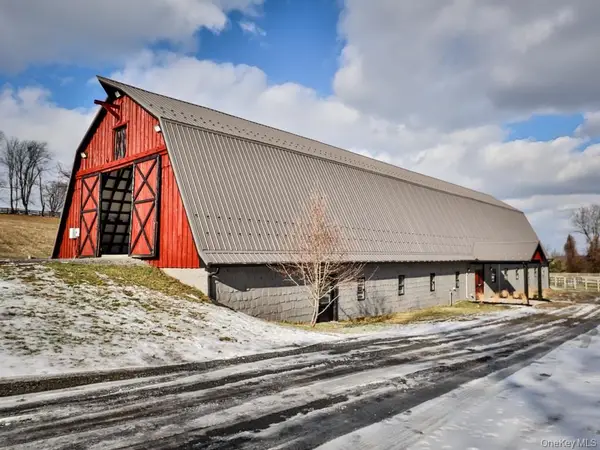 $1,600,000Active-- beds -- baths15,560 sq. ft.
$1,600,000Active-- beds -- baths15,560 sq. ft.16 Almond Tree Lane, Warwick, NY 10990
MLS# 941165Listed by: KELLER WILLIAMS REALTY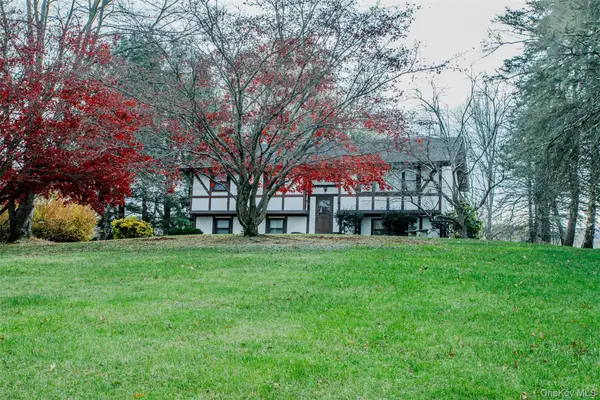 $639,000Active3 beds 3 baths1,880 sq. ft.
$639,000Active3 beds 3 baths1,880 sq. ft.23 Bradner Drive, Warwick, NY 10990
MLS# 939968Listed by: WANSOR REALTY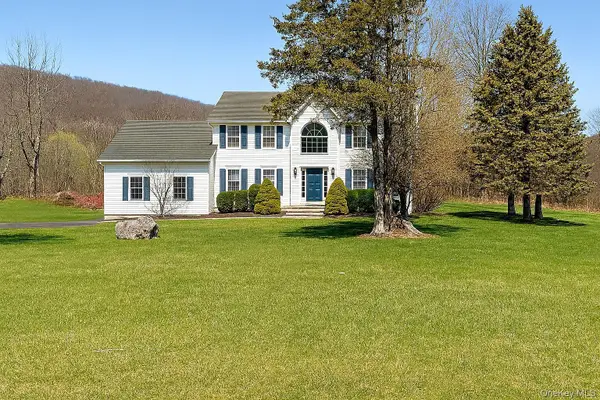 $800,000Active4 beds 3 baths2,860 sq. ft.
$800,000Active4 beds 3 baths2,860 sq. ft.84 Coppergate Lane, Warwick, NY 10990
MLS# 941213Listed by: HOMESMART HOMES & ESTATES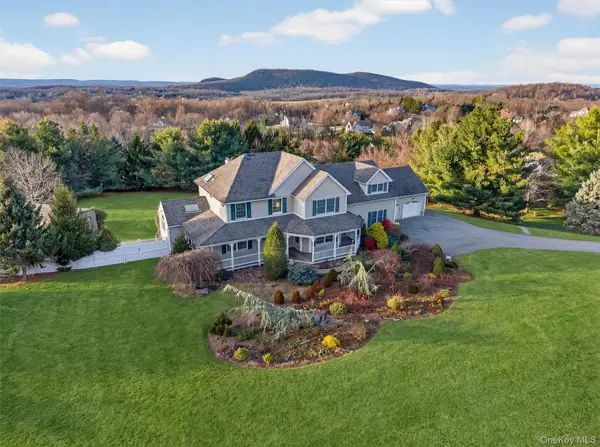 $685,000Active4 beds 3 baths3,881 sq. ft.
$685,000Active4 beds 3 baths3,881 sq. ft.21 Jessup Road, Warwick, NY 10990
MLS# 939514Listed by: RE/MAX TOWN & COUNTRY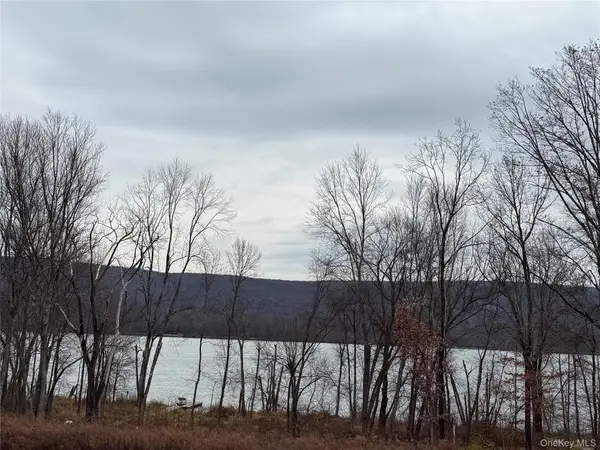 $149,000Active0.19 Acres
$149,000Active0.19 Acres16 Knights Lane, Warwick, NY 10990
MLS# 937657Listed by: KELLER WILLIAMS REALTY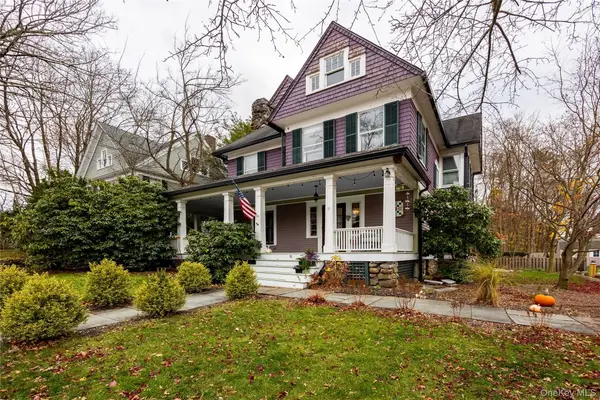 $699,000Active4 beds 2 baths2,040 sq. ft.
$699,000Active4 beds 2 baths2,040 sq. ft.11 Oakland Court, Warwick, NY 10990
MLS# 938253Listed by: JOSEPH BARATTA COMPANY REALTY
