65 Darin Road, Warwick, NY 10990
Local realty services provided by:Better Homes and Gardens Real Estate Green Team
65 Darin Road,Warwick, NY 10990
$345,000
- 3 Beds
- 3 Baths
- 1,392 sq. ft.
- Single family
- Pending
Listed by:sandra laramore
Office:redfin real estate
MLS#:902756
Source:OneKey MLS
Price summary
- Price:$345,000
- Price per sq. ft.:$247.84
About this home
Charming and move-in ready townhouse in desirable Kings Estates of Warwick, NY, located in the Warwick Valley Central School District with no HoA fees and 60 mins to/from NYC. This cozy 3-bedroom, 2.5-bath home offers an open-concept living and dining area filled with natural light. The updated kitchen boats stainless steel appliances, offering a modern touch to this warm and inviting home. A sliding glass door that opens to a wooden patio and your own backyard, perfect for relaxing or entertaining. Upstairs, you’ll find 3 comfortable bedrooms, 2 full bathrooms, including a spacious primary suite and hallway linen closet.
Enjoy the ease of your own driveway and off-street parking in a friendly neighborhood surrounded by scenic mountain views and picturesque country roads. These tranquil roads lead to breathtaking views, fun and adventure whether it's apple picking, visiting local orchards, wineries, and breweries, or exploring hiking trails, ski slopes, and tubing hills. Nearby attractions include Bellvale Farms Creamery, LEGOLAND, lakes, golf courses, parks, and the charming, historic Village of Warwick. Located just 3-4 minutes from the artisan shops and eateries of Sugar Loaf and close to even more dining and shopping in nearby Chester. For commuters, 11-minute drive to the Chester Park & Ride and 15 minutes to the Monroe Park & Ride.
Community amenities include a basketball court and playground, perfect for all ages! Roof replaced in 2017 and central air replaced in May 2025.
Contact an agent
Home facts
- Year built:1994
- Listing ID #:902756
- Added:37 day(s) ago
- Updated:September 25, 2025 at 01:28 PM
Rooms and interior
- Bedrooms:3
- Total bathrooms:3
- Full bathrooms:2
- Half bathrooms:1
- Living area:1,392 sq. ft.
Heating and cooling
- Cooling:Central Air
- Heating:Natural Gas
Structure and exterior
- Year built:1994
- Building area:1,392 sq. ft.
- Lot area:0.06 Acres
Schools
- High school:Warwick Valley High School
- Middle school:Warwick Valley Middle School
- Elementary school:Park Avenue Elementary School
Utilities
- Water:Public
- Sewer:Public Sewer
Finances and disclosures
- Price:$345,000
- Price per sq. ft.:$247.84
- Tax amount:$6,008 (2025)
New listings near 65 Darin Road
- Open Sun, 12 to 3pmNew
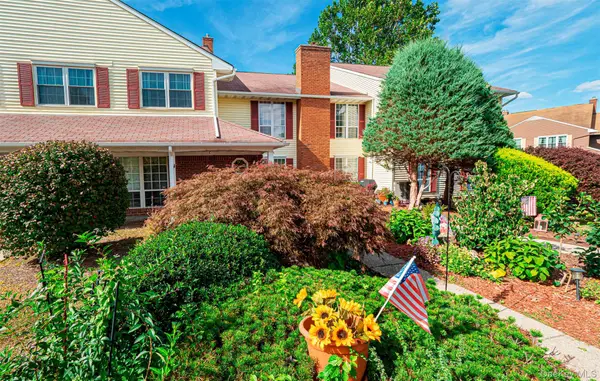 Listed by BHGRE$325,000Active1 beds 1 baths986 sq. ft.
Listed by BHGRE$325,000Active1 beds 1 baths986 sq. ft.17 The Rise, Warwick, NY 10990
MLS# 899406Listed by: BHG REAL ESTATE GREEN TEAM - Open Sat, 12 to 2pmNew
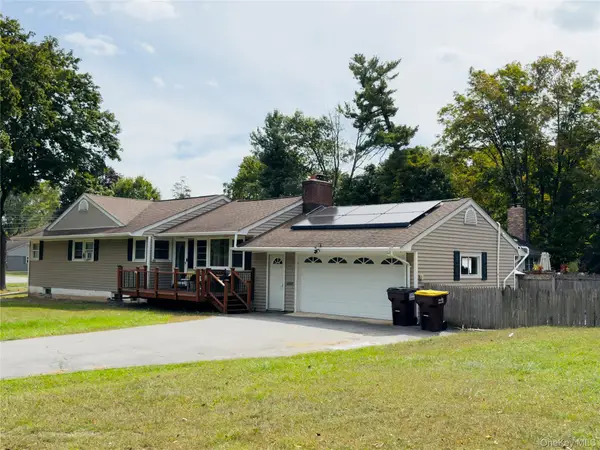 $499,000Active3 beds 2 baths1,288 sq. ft.
$499,000Active3 beds 2 baths1,288 sq. ft.1 Pinecrest, Warwick, NY 10990
MLS# 914313Listed by: EXIT REALTY CONNECTIONS - Coming Soon
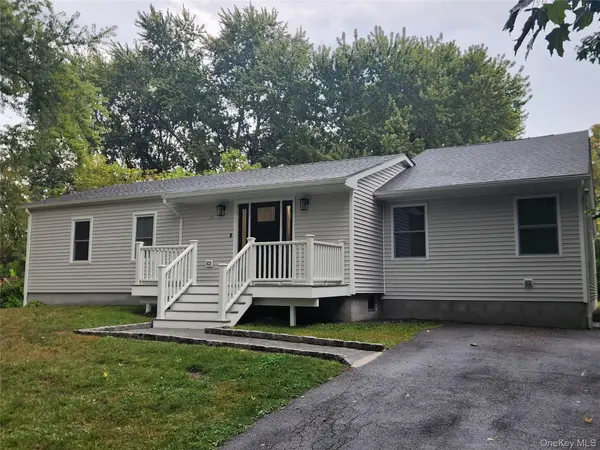 $595,000Coming Soon4 beds 2 baths
$595,000Coming Soon4 beds 2 baths13 Maple Drive, Warwick, NY 10990
MLS# 915567Listed by: GNL REALTY - Coming Soon
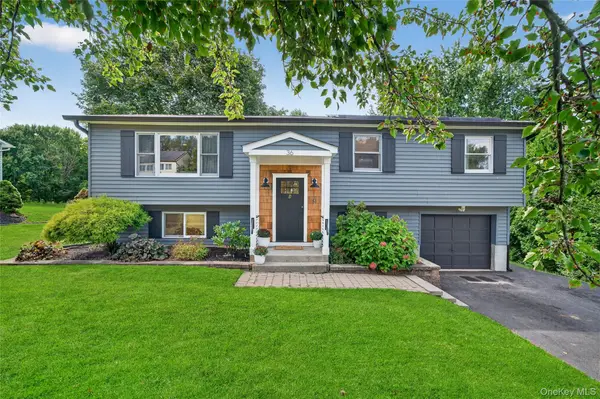 $610,000Coming Soon5 beds 4 baths
$610,000Coming Soon5 beds 4 baths36 Barbara Drive, Warwick, NY 10990
MLS# 915210Listed by: KELLER WILLIAMS REALTY - Open Sun, 12 to 2pmNew
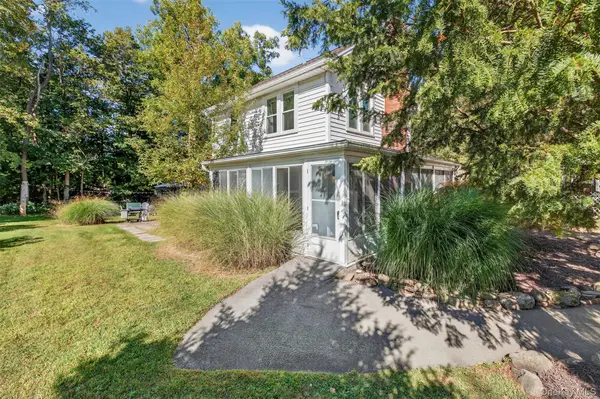 $459,000Active2 beds 1 baths880 sq. ft.
$459,000Active2 beds 1 baths880 sq. ft.90 Forester Avenue, Warwick, NY 10990
MLS# 915294Listed by: RE/MAX TOWN & COUNTRY - New
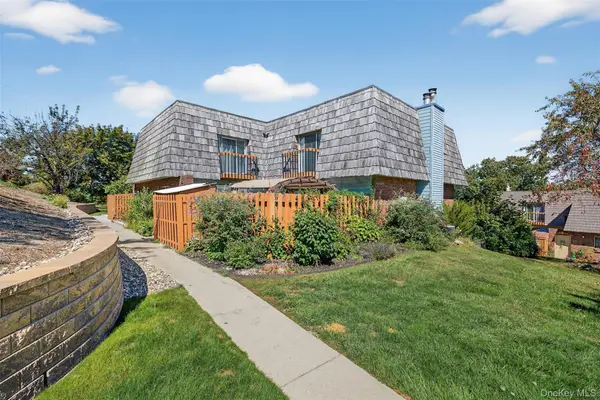 $359,000Active3 beds 3 baths1,734 sq. ft.
$359,000Active3 beds 3 baths1,734 sq. ft.8 Laudaten Way, Warwick, NY 10990
MLS# 914173Listed by: RE/MAX TOWN & COUNTRY - New
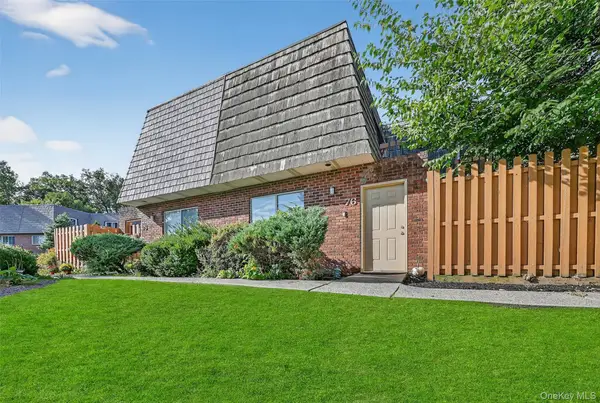 $375,000Active3 beds 3 baths1,734 sq. ft.
$375,000Active3 beds 3 baths1,734 sq. ft.76 Laudaten Way, Warwick, NY 10990
MLS# 910557Listed by: KELLER WILLIAMS REALTY - New
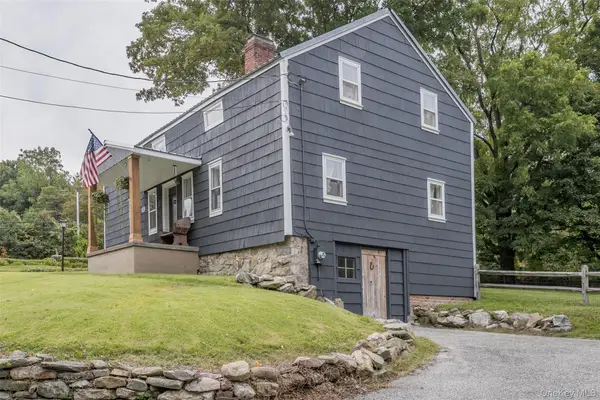 $549,900Active2 beds 2 baths1,782 sq. ft.
$549,900Active2 beds 2 baths1,782 sq. ft.3 Iron Forge Road, Warwick, NY 10990
MLS# 913561Listed by: KELLER WILLIAMS REALTY - New
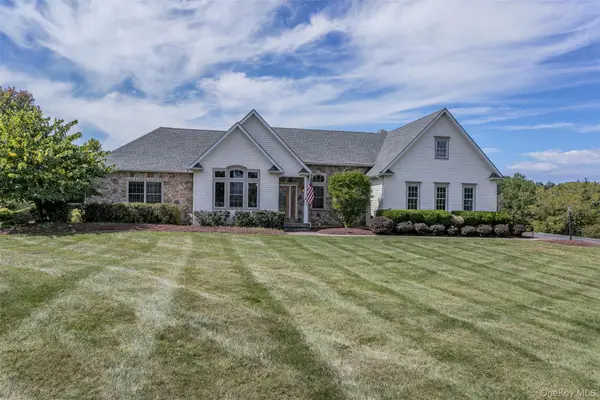 $749,900Active4 beds 3 baths2,633 sq. ft.
$749,900Active4 beds 3 baths2,633 sq. ft.94 Prices Switch Road, Warwick, NY 10990
MLS# 913606Listed by: KELLER WILLIAMS REALTY - New
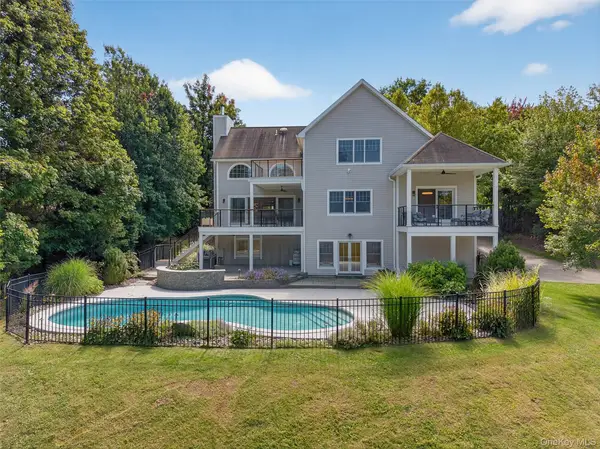 $1,100,000Active5 beds 4 baths4,120 sq. ft.
$1,100,000Active5 beds 4 baths4,120 sq. ft.9 Horse Hill Lane, Warwick, NY 10990
MLS# 913017Listed by: KELLER WILLIAMS REALTY
