7 Weldon Way, Warwick, NY 10990
Local realty services provided by:Better Homes and Gardens Real Estate Choice Realty
7 Weldon Way,Warwick, NY 10990
$1,499,500
- 3 Beds
- 3 Baths
- 3,610 sq. ft.
- Single family
- Pending
Listed by:nikki a grzegorzewski
Office:keller williams realty
MLS#:872680
Source:OneKey MLS
Price summary
- Price:$1,499,500
- Price per sq. ft.:$415.37
About this home
Escape to your private sanctuary in this exquisite custom home, perfectly nestled on 4.8 serene, wooded acres. As you approach, a serene pond with a cascading waterfall welcomes you. The stunning exterior, a harmonious blend of cedar shakes and natural stone, promises timeless curb appeal. Inside, discover a world of refined elegance, where gleaming chestnut hardwood floors flow seamlessly throughout and a magnificent stone fireplace anchors the spacious living area. Soaring cathedral ceilings and dramatic floor-to-ceiling windows invite abundant natural light and breathtaking views of the surrounding woodland. Culinary enthusiasts will delight in the restaurant-quality kitchen, designed for both gourmet creations and effortless entertaining. This expansive, unfinished full basement presents an incredible opportunity for unlimited possibilities, already thoughtfully prepared to be a walk-out. Imagine designing your dream space from the ground up, whether you envision a sprawling entertainment hub, a luxurious guest suite, a dedicated home gym, or a versatile workspace. With its walk-out readiness, this lower level is perfectly poised to integrate seamlessly with your outdoor living areas, offering abundant natural light and easy access. It's a blank canvas awaiting your personal touch and creative vision. Step outside to an expansive, multi-level outdoor oasis featuring bluestone patios and a beautiful built-in pool with an integrated hot tub perfect for entertaining. These luxurious levels also boast a dedicated fire pit and an outdoor kitchen with a charming gazebo, ideal for al fresco dining or simply savoring the tranquility of your private cul-de-sac setting.
Contact an agent
Home facts
- Year built:2003
- Listing ID #:872680
- Added:92 day(s) ago
- Updated:September 25, 2025 at 01:28 PM
Rooms and interior
- Bedrooms:3
- Total bathrooms:3
- Full bathrooms:2
- Half bathrooms:1
- Living area:3,610 sq. ft.
Heating and cooling
- Cooling:Central Air
- Heating:Oil
Structure and exterior
- Year built:2003
- Building area:3,610 sq. ft.
- Lot area:4.8 Acres
Schools
- High school:Warwick Valley High School
- Middle school:Warwick Valley Middle School
- Elementary school:Sanfordville Elementary School
Utilities
- Water:Well
- Sewer:Septic Tank
Finances and disclosures
- Price:$1,499,500
- Price per sq. ft.:$415.37
- Tax amount:$18,538 (2024)
New listings near 7 Weldon Way
- Open Sun, 12 to 3pmNew
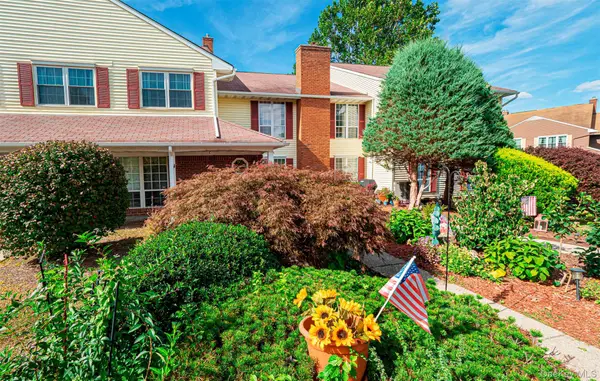 Listed by BHGRE$325,000Active1 beds 1 baths986 sq. ft.
Listed by BHGRE$325,000Active1 beds 1 baths986 sq. ft.17 The Rise, Warwick, NY 10990
MLS# 899406Listed by: BHG REAL ESTATE GREEN TEAM - Open Sat, 12 to 2pmNew
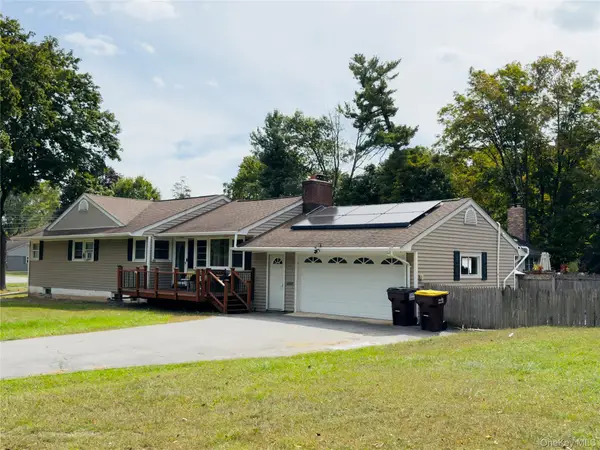 $499,000Active3 beds 2 baths1,288 sq. ft.
$499,000Active3 beds 2 baths1,288 sq. ft.1 Pinecrest, Warwick, NY 10990
MLS# 914313Listed by: EXIT REALTY CONNECTIONS - Coming Soon
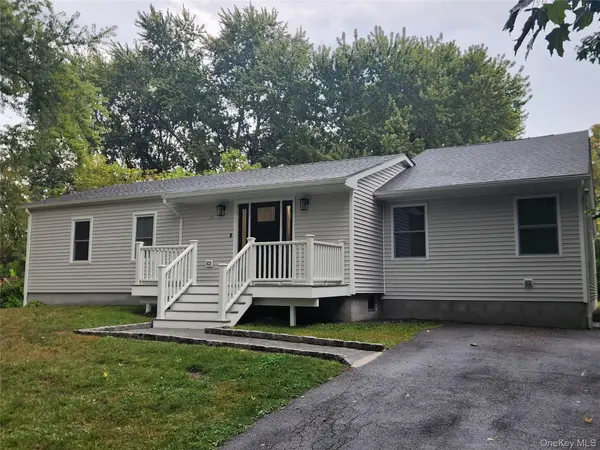 $595,000Coming Soon4 beds 2 baths
$595,000Coming Soon4 beds 2 baths13 Maple Drive, Warwick, NY 10990
MLS# 915567Listed by: GNL REALTY - Coming Soon
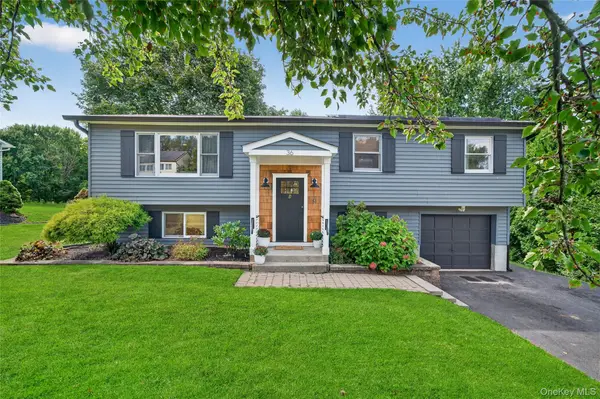 $610,000Coming Soon5 beds 4 baths
$610,000Coming Soon5 beds 4 baths36 Barbara Drive, Warwick, NY 10990
MLS# 915210Listed by: KELLER WILLIAMS REALTY - Open Sun, 12 to 2pmNew
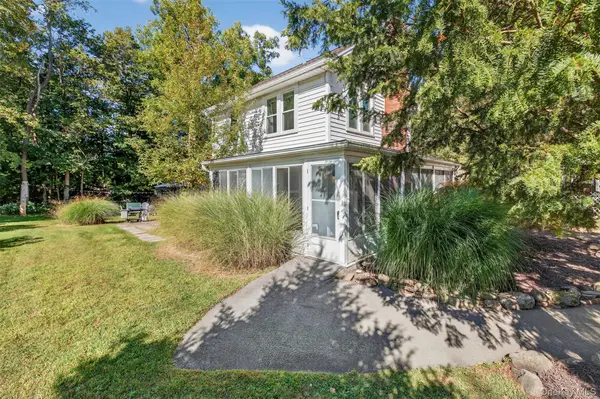 $459,000Active2 beds 1 baths880 sq. ft.
$459,000Active2 beds 1 baths880 sq. ft.90 Forester Avenue, Warwick, NY 10990
MLS# 915294Listed by: RE/MAX TOWN & COUNTRY - New
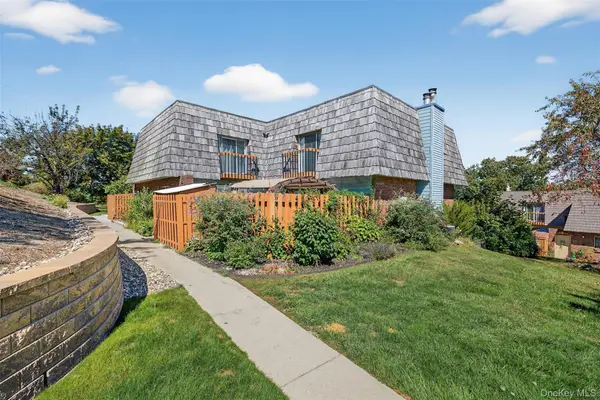 $359,000Active3 beds 3 baths1,734 sq. ft.
$359,000Active3 beds 3 baths1,734 sq. ft.8 Laudaten Way, Warwick, NY 10990
MLS# 914173Listed by: RE/MAX TOWN & COUNTRY - New
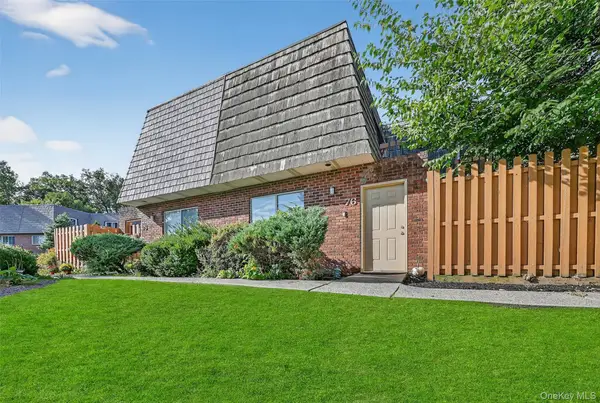 $375,000Active3 beds 3 baths1,734 sq. ft.
$375,000Active3 beds 3 baths1,734 sq. ft.76 Laudaten Way, Warwick, NY 10990
MLS# 910557Listed by: KELLER WILLIAMS REALTY - New
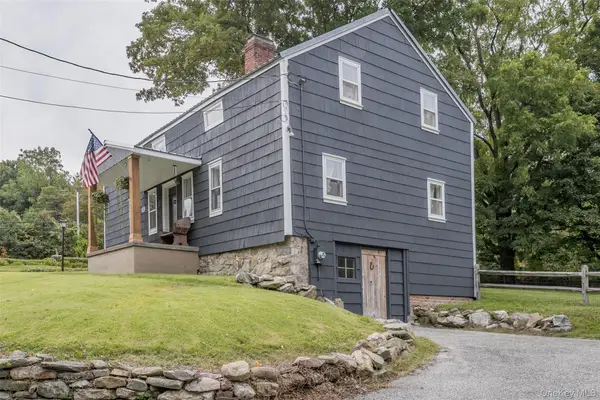 $549,900Active2 beds 2 baths1,782 sq. ft.
$549,900Active2 beds 2 baths1,782 sq. ft.3 Iron Forge Road, Warwick, NY 10990
MLS# 913561Listed by: KELLER WILLIAMS REALTY - New
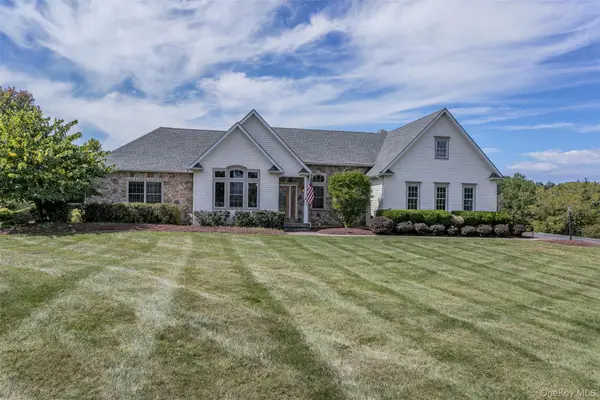 $749,900Active4 beds 3 baths2,633 sq. ft.
$749,900Active4 beds 3 baths2,633 sq. ft.94 Prices Switch Road, Warwick, NY 10990
MLS# 913606Listed by: KELLER WILLIAMS REALTY - New
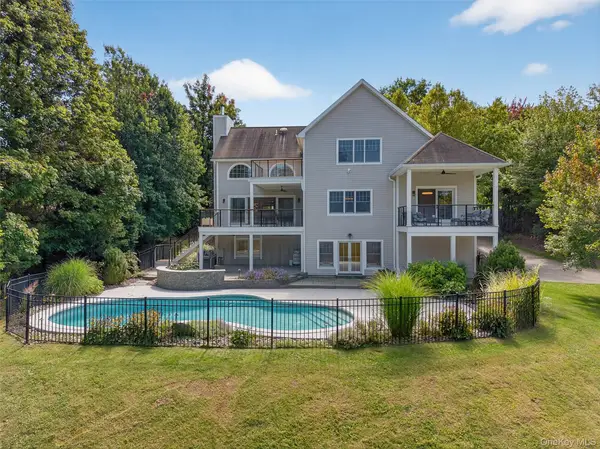 $1,100,000Active5 beds 4 baths4,120 sq. ft.
$1,100,000Active5 beds 4 baths4,120 sq. ft.9 Horse Hill Lane, Warwick, NY 10990
MLS# 913017Listed by: KELLER WILLIAMS REALTY
