736 State Route 94 N, Warwick, NY 10990
Local realty services provided by:Better Homes and Gardens Real Estate Green Team
736 State Route 94 N,Warwick, NY 10990
$1,500,000
- 3 Beds
- 4 Baths
- 3,188 sq. ft.
- Single family
- Active
Listed by: carmela lopez borrazas, ensuida pashollari-payne
Office: keller williams realty
MLS#:869261
Source:OneKey MLS
Price summary
- Price:$1,500,000
- Price per sq. ft.:$470.51
About this home
A Timeless Mid-Century Modern Estate in the Heart of Warwick, NY.
Nestled on 15.5 picturesque acres in the charming town of Warwick, NY, this historic ranch home represents the pinnacle of mid-century modern design, a style that emphasizes clean lines, organic shapes, and a harmonious connection with nature. This is the “OG” of its kind in this area, this property offers a rare opportunity to own a piece of architectural history, infused with elegance, versatility, and natural beauty.
The residence itself is a stunning example of mid-century modern craftsmanship, featuring three spacious bedrooms and four bathrooms, including versatile service quarters that can be used as a mother-daughter suite or guest accommodations. The interior boasts imported Egyptian wool rugs, adding warmth and sophistication to its open, airy layout. A cozy fireplace provides a welcoming ambiance, perfect for relaxing evenings or intimate gatherings. The home’s design emphasizes simplicity and functionality, with organic shapes and natural materials creating a timeless aesthetic that appeals to those with a youthful eye for unique properties.
Outside, the estate is a private sanctuary. The expansive land includes a beautiful in-ground pool, inviting residents and guests to unwind during warm summer days. The pond, with its charming dock, offers a tranquil retreat, the perfect setting for boating, fishing, or simply soaking in the serenity of nature. The property’s lush landscape and mature trees create a sense of seclusion, making it an ideal retreat from the hustle and bustle of city life.
The versatility of this estate is one of its most compelling features. It can serve as a luxurious primary residence for those seeking a private, historic home with modern amenities, or it can be transformed into an extraordinary retreat, perfect for group vacations, wellness retreats, or short-term rental opportunities. The spacious basement, finished at 700 square feet, provides ample recreational space for gatherings, fitness, or entertainment, enhancing its appeal as a destination property.
Moreover, the land itself offers exciting possibilities. There is potential for subdivision, subject to local zoning regulations, which could allow the owner to develop additional homes or create a private enclave within this scenic setting. This flexibility adds a layer of investment potential, making it suitable for both personal use and future development.
The town is famous for its apple orchards, farm markets, and outdoor activities, offering residents and visitors a quintessential Hudson Valley experience. The nearby Wineries and Distilleries, apple picking in the fall, and scenic hiking trails provide endless opportunities for leisure and exploration. The town also hosts annual festivals, farmers markets, and art shows, fostering a warm, welcoming atmosphere. For those who appreciate fine dining and boutique shopping, Warwick’s charming downtown is filled with unique shops, cozy cafes, and gourmet restaurants.
Living in Warwick means enjoying a harmonious lifestyle, where historic charm meets modern comfort, and natural splendor is just outside your door. Whether as a year-round residence, a weekend retreat, or a lucrative short-term rental, this estate offers limitless possibilities. Its unique style, extensive land, and proximity to a vibrant community make it a truly exceptional property, one that can be tailored to suit a variety of lifestyles and ambitions.
This mid-century modern estate in Warwick, NY, is more than just a home; it’s a lifestyle opportunity. It combines the elegance of historic design with the flexibility of modern use, set against the backdrop of one of the region’s most beautiful towns. Whether you seek a peaceful sanctuary, a social retreat, or an investment in a thriving community, this property delivers on all fronts, promising a life of beauty, privacy, and endless enjoyment.
Contact an agent
Home facts
- Year built:1955
- Listing ID #:869261
- Added:212 day(s) ago
- Updated:December 29, 2025 at 12:46 AM
Rooms and interior
- Bedrooms:3
- Total bathrooms:4
- Full bathrooms:4
- Living area:3,188 sq. ft.
Heating and cooling
- Cooling:Central Air
- Heating:Hot Water, Natural Gas
Structure and exterior
- Year built:1955
- Building area:3,188 sq. ft.
- Lot area:15.5 Acres
Schools
- High school:S.S. Seward Institute
- Middle school:S S Seward Institute
- Elementary school:Golden Hill Elementary
Utilities
- Water:Well
- Sewer:Septic Tank
Finances and disclosures
- Price:$1,500,000
- Price per sq. ft.:$470.51
- Tax amount:$24,386 (2025)
New listings near 736 State Route 94 N
- New
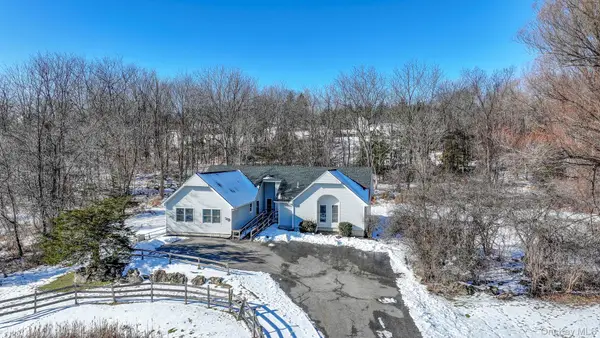 $499,000Active4 beds 2 baths2,440 sq. ft.
$499,000Active4 beds 2 baths2,440 sq. ft.75 Big Island Road, Warwick, NY 10990
MLS# 943347Listed by: CURASI REALTY, INC. 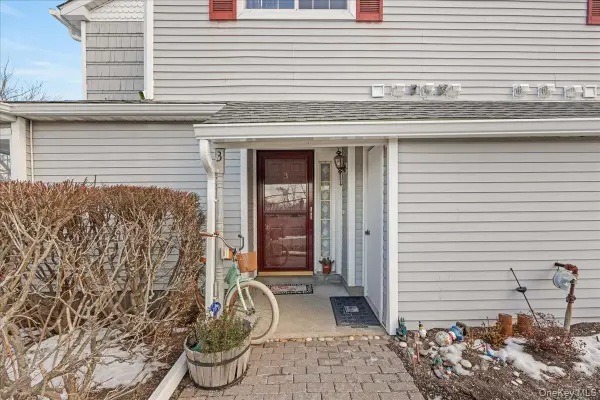 $445,000Active2 beds 3 baths1,662 sq. ft.
$445,000Active2 beds 3 baths1,662 sq. ft.3 Magnolia Lane, Warwick, NY 10990
MLS# 943593Listed by: HOMESMART HOMES & ESTATES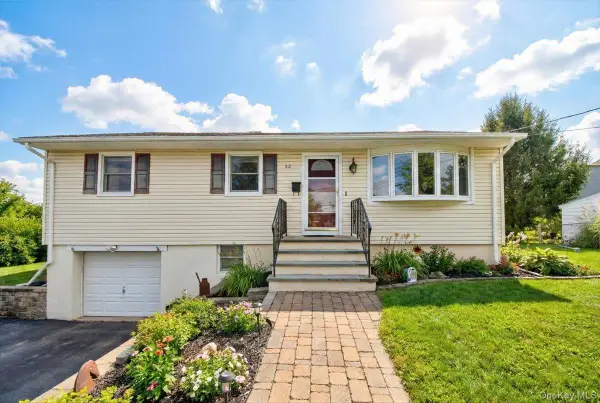 $519,900Active3 beds 2 baths972 sq. ft.
$519,900Active3 beds 2 baths972 sq. ft.32 Highland Avenue, Warwick, NY 10990
MLS# 943219Listed by: MAUREEN B MALONEY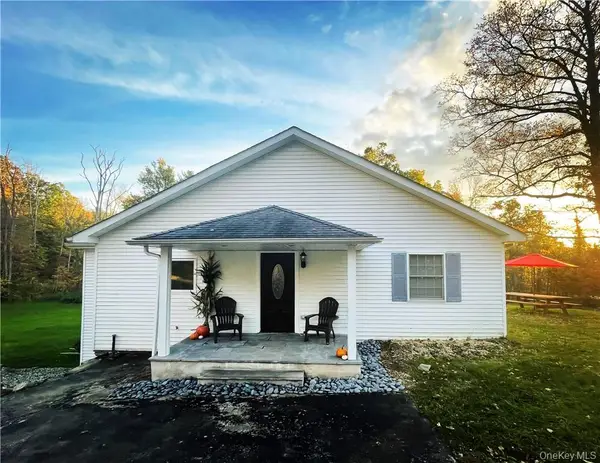 $705,000Active7 beds 3 baths2,936 sq. ft.
$705,000Active7 beds 3 baths2,936 sq. ft.50 Continental Road, Warwick, NY 10990
MLS# 939388Listed by: HOWARD HANNA RAND REALTY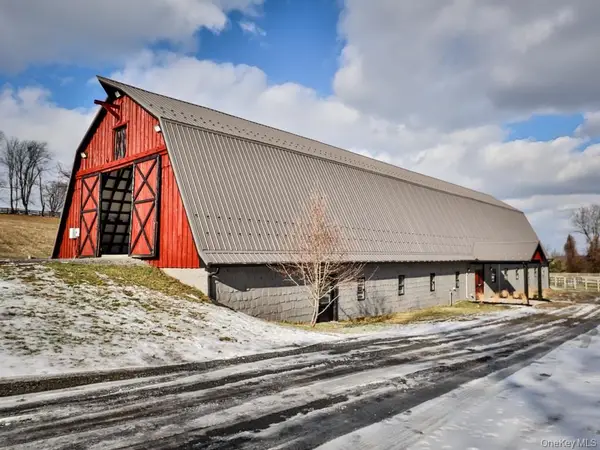 $1,600,000Active-- beds -- baths15,560 sq. ft.
$1,600,000Active-- beds -- baths15,560 sq. ft.16 Almond Tree Lane, Warwick, NY 10990
MLS# 941165Listed by: KELLER WILLIAMS REALTY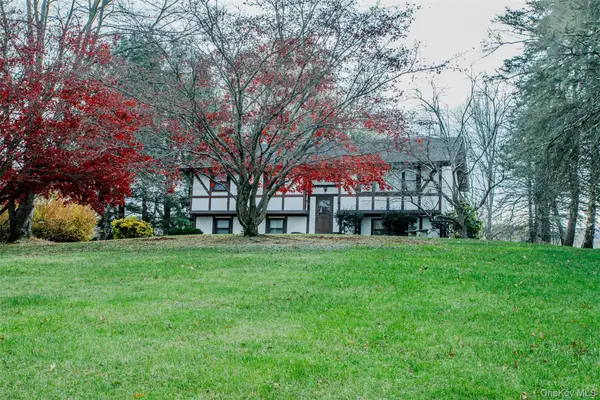 $639,000Active3 beds 3 baths1,880 sq. ft.
$639,000Active3 beds 3 baths1,880 sq. ft.23 Bradner Drive, Warwick, NY 10990
MLS# 939968Listed by: WANSOR REALTY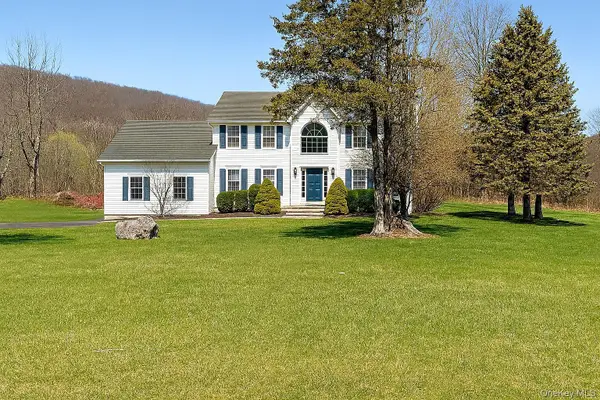 $800,000Active4 beds 3 baths2,860 sq. ft.
$800,000Active4 beds 3 baths2,860 sq. ft.84 Coppergate Lane, Warwick, NY 10990
MLS# 941213Listed by: HOMESMART HOMES & ESTATES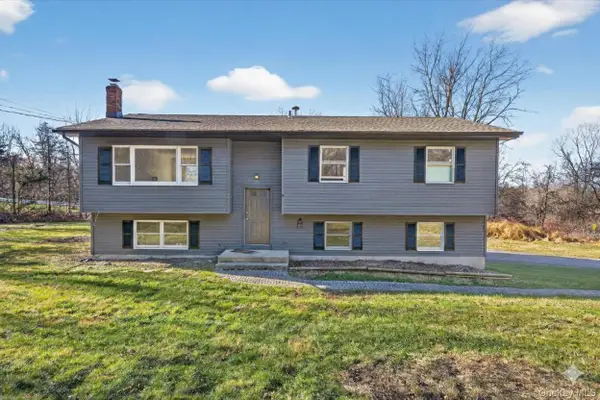 $649,900Active4 beds 2 baths1,712 sq. ft.
$649,900Active4 beds 2 baths1,712 sq. ft.7 Edenville Road, Warwick, NY 10990
MLS# 940886Listed by: CENTURY 21 REALTY CENTER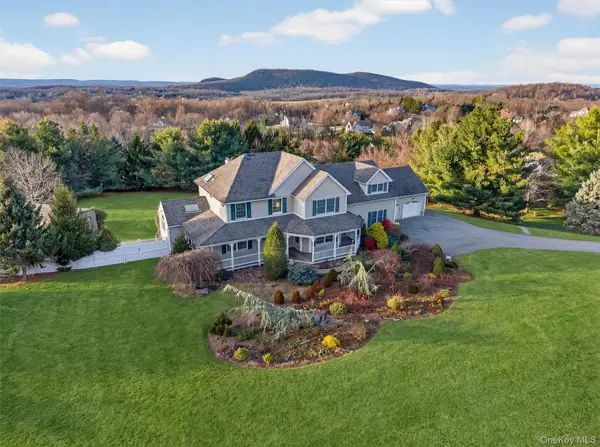 $685,000Pending4 beds 3 baths3,881 sq. ft.
$685,000Pending4 beds 3 baths3,881 sq. ft.21 Jessup Road, Warwick, NY 10990
MLS# 939514Listed by: RE/MAX TOWN & COUNTRY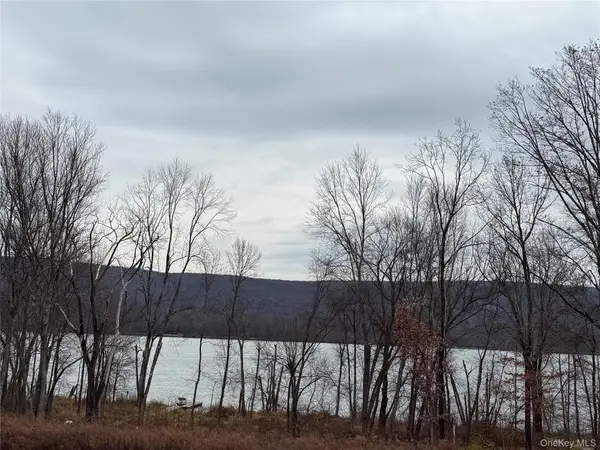 $149,000Active0.19 Acres
$149,000Active0.19 Acres16 Knights Lane, Warwick, NY 10990
MLS# 937657Listed by: KELLER WILLIAMS REALTY
