450 Seven Ponds Towd Rd & 460 Edge Of Woods Road, Water Mill, NY 11976
Local realty services provided by:Better Homes and Gardens Real Estate Shore & Country Properties
450 Seven Ponds Towd Rd & 460 Edge Of Woods Road,Water Mill, NY 11976
$15,995,000
- 8 Beds
- 12 Baths
- 10,000 sq. ft.
- Single family
- Active
Listed by:ginger v. tuttle
Office:douglas elliman real estate
MLS#:889311
Source:OneKey MLS
Price summary
- Price:$15,995,000
- Price per sq. ft.:$1,599.5
About this home
Dare to dream across nearly 19 acres in Water Mill North, where architecture, nature, and lifestyle align to create a truly rare estate. Set along a private access road, the new construction residence provides resort-style living masterfully crafted by a premier Hamptons builder and refined by the award-winning Manhattan design firm, A-List Interiors. This unique offering includes full ownership of a protected agricultural reserve, serving as the estate's extended backyard for your personal enjoyment. Whether you envision wildflower fields, orchards, open terrain for horses, or a private vineyard, the expansive land offers an extraordinary canvas for your aspirations. Bespoke finishes and thoughtful design offer gracious and balanced spaces for gathering and serenity over 10,000 square feet across three finished levels, connected by a private elevator. A double-height foyer with expert millwork welcomes guests into the eight bedroom, ten full and two half bathroom home. The first floor offers a powder room with floating marble vanity, a formal dining room, great room with architectural oak ceiling beams, double-sided gas fireplace, den, and luxurious bedroom ensuite with soaking tub, dual vanities, a walk-in closet, and radiant heat floors. The custom white oak kitchen features elevated details, including a spacious center island, curated natural stone countertops, integrated Sub-Zero refrigerator and freezer with center glass wine column, Wolf range, beverage drawers, breakfast bar, and an elegant butler's pantry with tailored inset metal accents. A mudroom, full cabana bathroom, laundry room and secure package room for seamless deliveries round out the first floor with grace and function. Relax in the second-floor primary bedroom suite with a soaring cathedral ceiling, linear fireplace, dual walk-in closets, and a spa bath wrapped in striking Arabescato marble. Radiant heat floors, a soaking tub, double vanities, and a glass-enclosed shower create a sense of everyday escape. This floor offers four additional guest bedrooms, all with ensuite baths, walk-in closets, and a shared terrace with outdoor fireplace, offering enchanting views over the reserve and perfect for cozy evenings beneath the stars. The fully finished lower level, with eleven-foot-high ceilings, reflects the elegance woven throughout the home and offers space for your favorite rejuvenation and entertainment activities. This retreat includes a golf simulator, state-of-the-art theater, a cedar-lined dry sauna and steam shower. A large recreation area, two ensuite guest bedrooms, and a sleek wet bar with lounge offer ample space for hosting or relaxing in privacy. A glass-walled gym opens to a peaceful outdoor wellness retreat complete with a cold plunge and a dedicated yoga or meditation terrace with walkout egress to the private backyard oasis. Outdoors, lounge in the sunny backyard by the 20-by-50-foot heated saltwater gunite pool and spa or take refuge in the shade under the pergola or one of the covered bluestone patios. The outdoor fireplace and built-in barbecue make for easy indoor/outdoor entertaining, as well as the convenient outdoor shower. Steps beyond the pool, enjoy spirited matches on the north/south-facing all-weather tennis court. As the recreation area extends to the reserve, the dreamscape to pursue new interests or lifelong passions adds a whole new dimension to this remarkable lifestyle. For budding vintners, the opportunity to cultivate a boutique private-label vintage is mere steps away. Equestrians will see the hallmarks of Hamptons horse country in the flat open grounds with potential for riding trails, arenas, and paddocks. More than an impressive estate, this home offers space to breathe and to define your own version of what it means to live well. Completion of the residence is scheduled for Winter 2026.
Contact an agent
Home facts
- Year built:2026
- Listing ID #:889311
- Added:57 day(s) ago
- Updated:September 25, 2025 at 01:28 PM
Rooms and interior
- Bedrooms:8
- Total bathrooms:12
- Full bathrooms:10
- Half bathrooms:2
- Living area:10,000 sq. ft.
Heating and cooling
- Cooling:Central Air
- Heating:Hydro Air, Propane, Radiant, Solar
Structure and exterior
- Year built:2026
- Building area:10,000 sq. ft.
- Lot area:19 Acres
Schools
- High school:Southampton High School
- Middle school:Southampton Intermediate School
- Elementary school:Southampton Elementary School
Utilities
- Water:Public
- Sewer:Septic Tank
Finances and disclosures
- Price:$15,995,000
- Price per sq. ft.:$1,599.5
- Tax amount:$8,342 (2025)
New listings near 450 Seven Ponds Towd Rd & 460 Edge Of Woods Road
- New
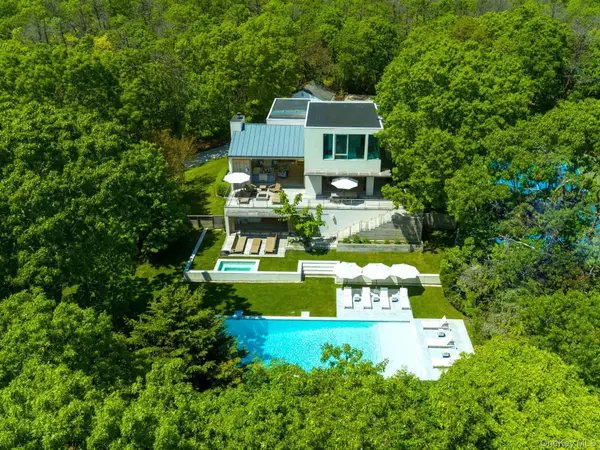 $6,750,000Active5 beds 6 baths5,000 sq. ft.
$6,750,000Active5 beds 6 baths5,000 sq. ft.94 Tanager Lane, Water Mill, NY 11976
MLS# 910874Listed by: NEST SEEKERS INTERNATIONAL LLC 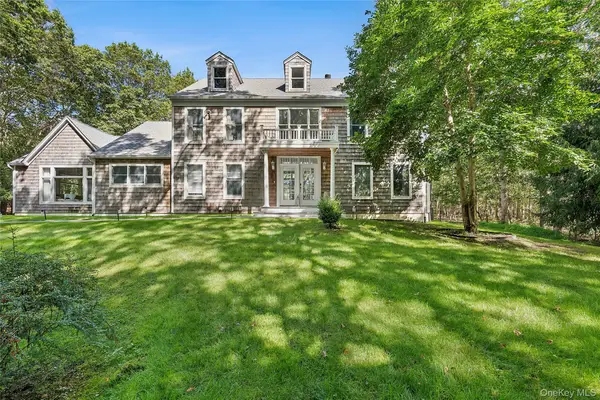 $5,250,000Active4 beds 5 baths3,500 sq. ft.
$5,250,000Active4 beds 5 baths3,500 sq. ft.532 Blank Lane, Water Mill, NY 11976
MLS# 908147Listed by: NEST SEEKERS INTERNATIONAL LLC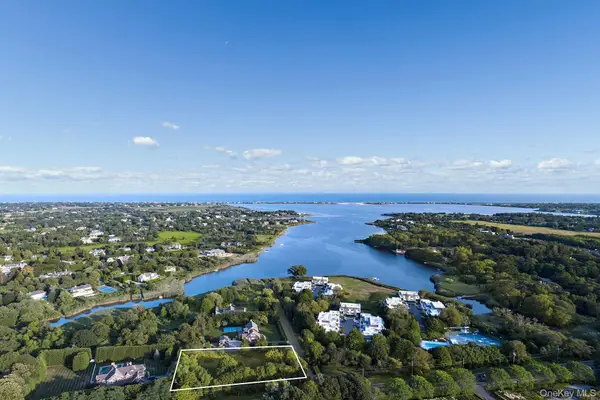 $1,999,999Active100 Acres
$1,999,999Active100 Acres11 Bay Avenue, Water Mill, NY 11976
MLS# 902613Listed by: DOUGLAS ELLIMAN REAL ESTATE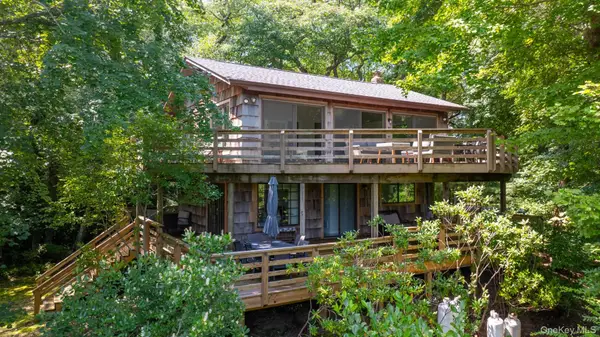 $1,399,000Active4 beds 3 baths1,380 sq. ft.
$1,399,000Active4 beds 3 baths1,380 sq. ft.225 Head Of Pond Road, Water Mill, NY 11976
MLS# 901808Listed by: HAMPTON PROPERTIES- Open Sun, 1 to 3pm
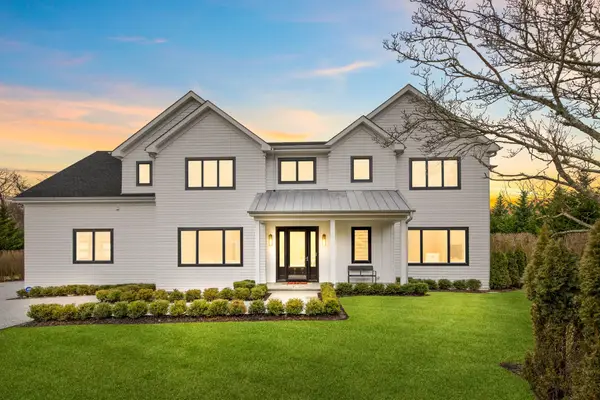 $5,500,000Active5 beds 8 baths4,450 sq. ft.
$5,500,000Active5 beds 8 baths4,450 sq. ft.240 Head Of Pond Road, Water Mill, NY 11976
MLS# 865937Listed by: NEST SEEKERS INTERNATIONAL LLC 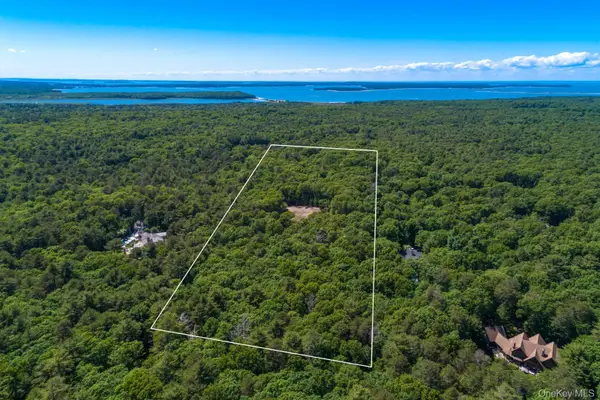 $12,995,000Active8 beds 12 baths9,000 sq. ft.
$12,995,000Active8 beds 12 baths9,000 sq. ft.1593 Deerfield Rd., Southampton, NY 11976
MLS# 897778Listed by: DOUGLAS ELLIMAN REAL ESTATE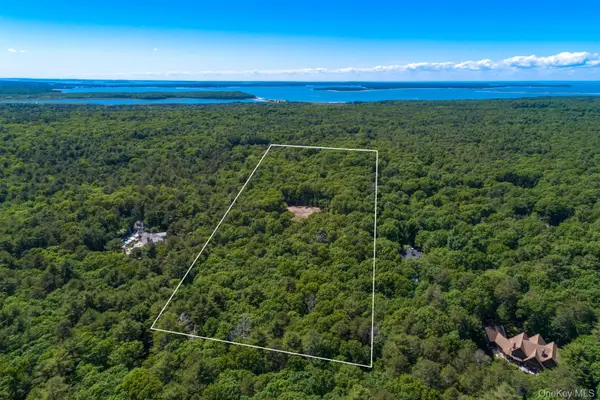 $3,495,000Active9.17 Acres
$3,495,000Active9.17 Acres1593 Deerfield Road, Southampton, NY 11976
MLS# 897626Listed by: DOUGLAS ELLIMAN REAL ESTATE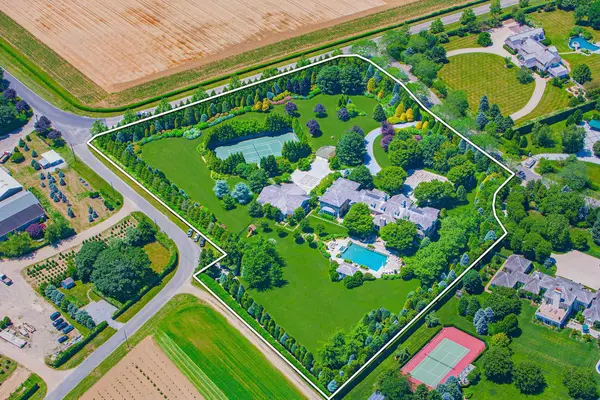 $32,750,000Active13 beds 16 baths14,807 sq. ft.
$32,750,000Active13 beds 16 baths14,807 sq. ft.14 Fordune Drive, Southampton, NY 11968
MLS# 894770Listed by: BROWN HARRIS STEVENS HAMPTONS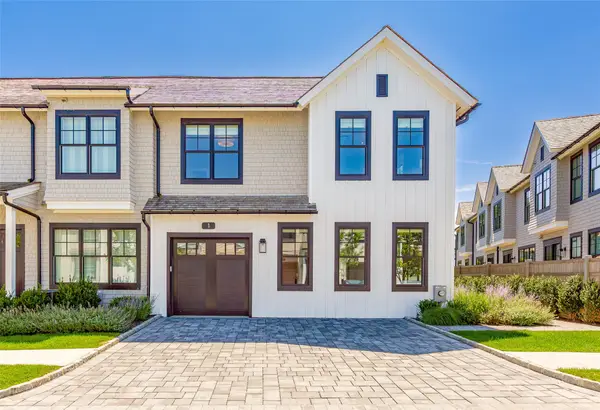 $3,900,000Active4 beds 5 baths2,801 sq. ft.
$3,900,000Active4 beds 5 baths2,801 sq. ft.1 Spruce Court, Water Mill, NY 11976
MLS# 894619Listed by: SOTHEBYS INT'L REALTY HAMPTONS
