4 High Ridge Road, West Harrison, NY 10604
Local realty services provided by:Better Homes and Gardens Real Estate Safari Realty
4 High Ridge Road,West Harrison, NY 10604
$1,150,000
- 5 Beds
- 3 Baths
- 2,436 sq. ft.
- Single family
- Pending
Listed by: bonnie stein
Office: julia b fee sothebys int. rlty
MLS#:899713
Source:OneKey MLS
Price summary
- Price:$1,150,000
- Price per sq. ft.:$472.09
About this home
Sophisticated and stylish, this beautifully renovated raised ranch in West Harrison offers luxury living just minutes from Metro North express train to NYC. Designed for today’s lifestyle with 5 bedrooms, 3 full baths, and a modern open floor plan with soaring cathedral ceilings, stained white oak floors, and abundant natural light. At the heart of the home is a chef’s kitchen with stainless steel appliances, 2 sinks, sleek cabinetry, and generous quartz counter space with a large center island. The primary suite is a private retreat with a spa-inspired marble shower. Entertain effortlessly on front and back Trex decks overlooking beautifully landscaped level property, outdoor furniture and grill included along with InVid Tech CCTV system w/ POE Cameras. The lower level is designed for both relaxation and fitness, complete with a fully outfitted home gym (equipment included) and a spacious recreation room. Gym and office are bedrooms 4 and 5. An attached garage with an epoxy floor finish provides a polished touch. New water heater, 2024. Irrigation system has 5 zones, 4 yrs old. Roof from 2017. Move right in and enjoy a turnkey lifestyle blending modern comfort, refined finishes, and commuter convenience in one exceptional home. Award winning Harrison schools featuring IB and offers busing to public and private schools. Highest and Best due by Sunday at 7PM. Submit and follow on Final Offer.com
Contact an agent
Home facts
- Year built:1966
- Listing ID #:899713
- Added:79 day(s) ago
- Updated:November 15, 2025 at 09:07 AM
Rooms and interior
- Bedrooms:5
- Total bathrooms:3
- Full bathrooms:3
- Living area:2,436 sq. ft.
Heating and cooling
- Cooling:Central Air
- Heating:Natural Gas
Structure and exterior
- Year built:1966
- Building area:2,436 sq. ft.
- Lot area:0.34 Acres
Schools
- High school:Harrison High School
- Middle school:Louis M Klein Middle School
- Elementary school:Samuel J Preston School
Utilities
- Water:Public
- Sewer:Public Sewer
Finances and disclosures
- Price:$1,150,000
- Price per sq. ft.:$472.09
- Tax amount:$16,646 (2025)
New listings near 4 High Ridge Road
- New
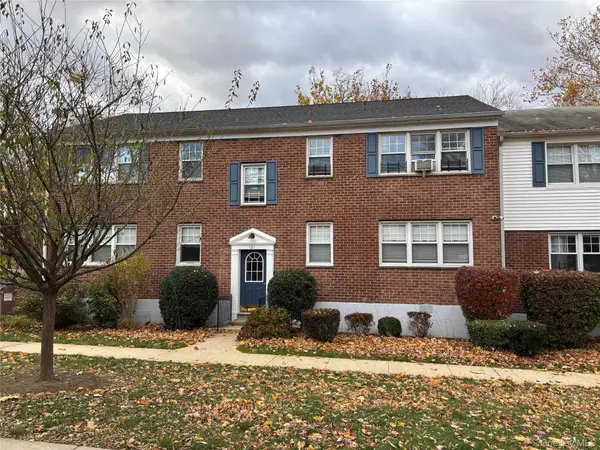 $262,000Active1 beds 1 baths780 sq. ft.
$262,000Active1 beds 1 baths780 sq. ft.121 Columbus Avenue #1A, Harrison, NY 10604
MLS# 935572Listed by: COLDWELL BANKER SIGNATURE PROP 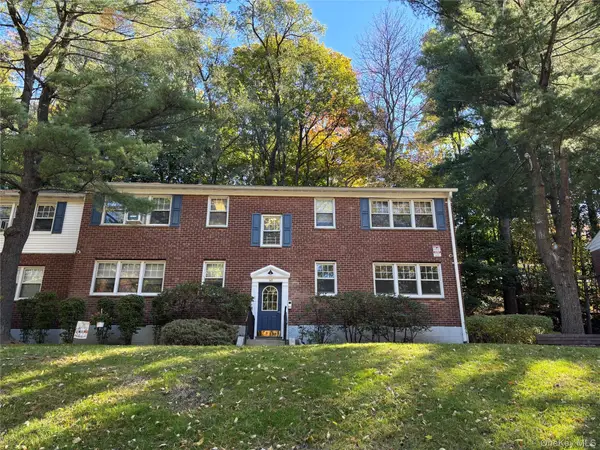 $186,500Active1 beds 1 baths780 sq. ft.
$186,500Active1 beds 1 baths780 sq. ft.62 Underhill Avenue #1A, Harrison, NY 10604
MLS# 918449Listed by: COLDWELL BANKER SIGNATURE PROP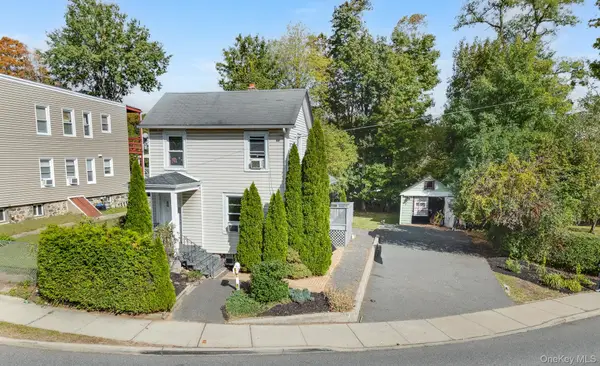 $525,000Pending3 beds 2 baths1,106 sq. ft.
$525,000Pending3 beds 2 baths1,106 sq. ft.60 N Kensico Avenue, White Plains, NY 10604
MLS# 924859Listed by: KELLER WILLIAMS REALTY PARTNER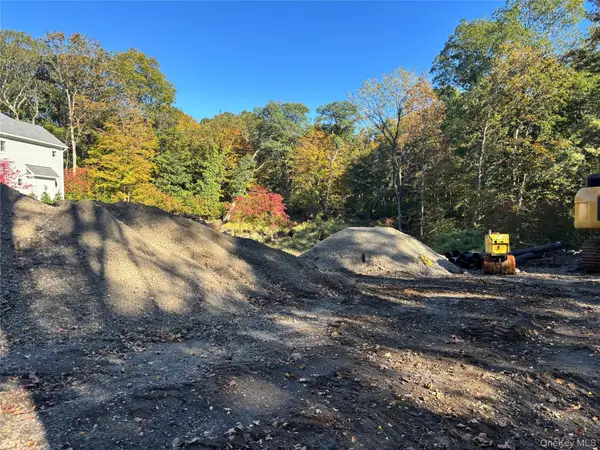 $950,000Active1.07 Acres
$950,000Active1.07 Acres65 Buckout Road, West Harrison, NY 10604
MLS# 923263Listed by: BERKSHIRE HATHAWAY HS NY PROP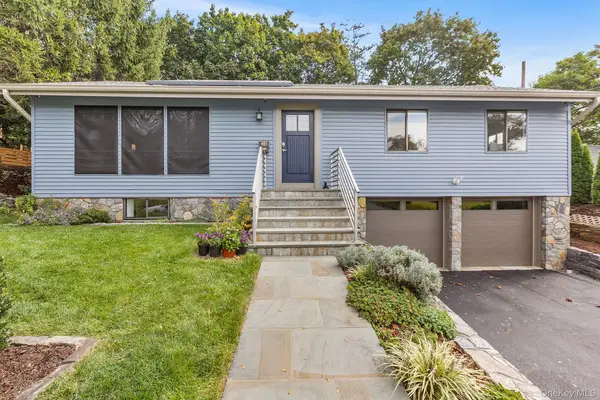 $750,000Pending3 beds 3 baths1,815 sq. ft.
$750,000Pending3 beds 3 baths1,815 sq. ft.36 Woodcrest Avenue, White Plains, NY 10604
MLS# 915472Listed by: REDFIN REAL ESTATE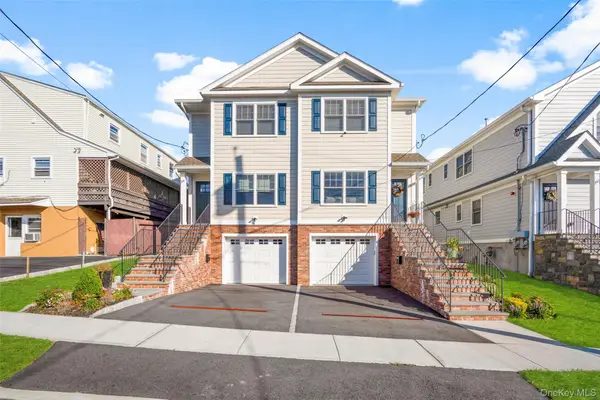 $995,000Pending3 beds 4 baths2,505 sq. ft.
$995,000Pending3 beds 4 baths2,505 sq. ft.196 Gainsborg Avenue, West Harrison, NY 10604
MLS# 915820Listed by: KELLER WILLIAMS NY REALTY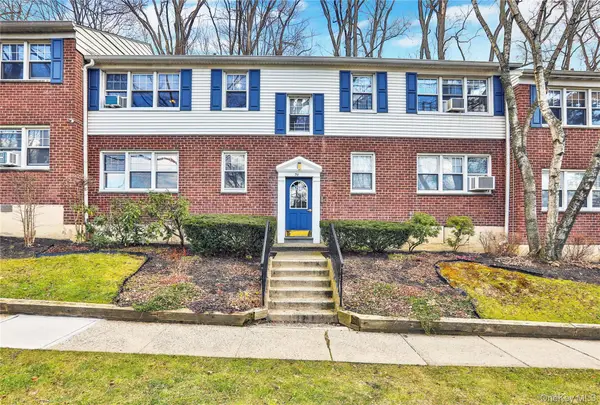 $189,000Pending1 beds 1 baths800 sq. ft.
$189,000Pending1 beds 1 baths800 sq. ft.38 Underhill Avenue #2A, West Harrison, NY 10604
MLS# 912623Listed by: RE/MAX PRESTIGE PROPERTIES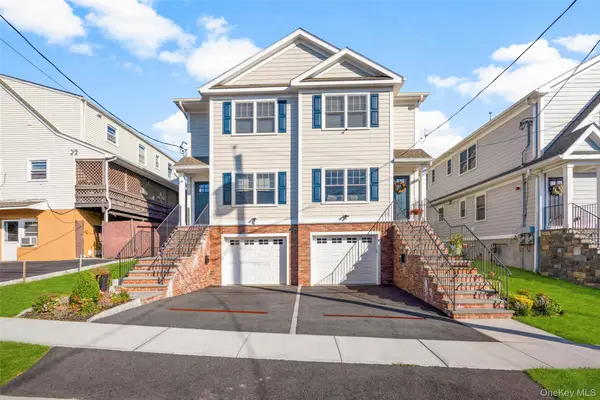 $995,000Active3 beds 4 baths2,505 sq. ft.
$995,000Active3 beds 4 baths2,505 sq. ft.194 Gainsborg Avenue E, West Harrison, NY 10604
MLS# 908355Listed by: KELLER WILLIAMS NY REALTY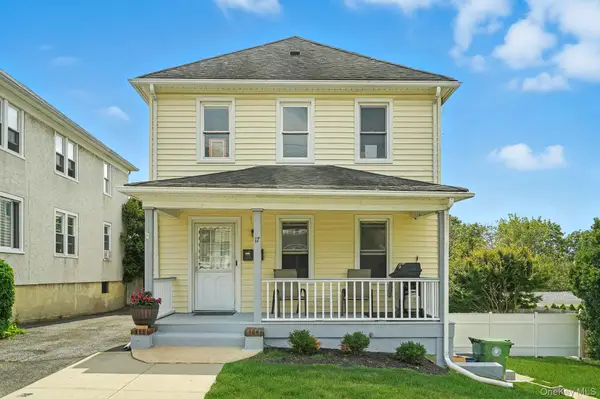 $979,000Active4 beds 2 baths2,748 sq. ft.
$979,000Active4 beds 2 baths2,748 sq. ft.17 Edward Street, West Harrison, NY 10604
MLS# 905482Listed by: ERA INSITE REALTY SERVICES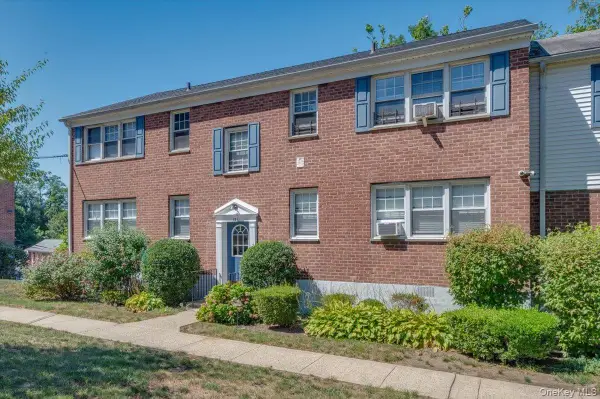 $189,900Pending1 beds 1 baths800 sq. ft.
$189,900Pending1 beds 1 baths800 sq. ft.121 Columbus Avenue #2A, West Harrison, NY 10604
MLS# 900404Listed by: COMPASS GREATER NY, LLC
