2040 Wellington Court, Westbury, NY 11590
Local realty services provided by:Better Homes and Gardens Real Estate Safari Realty
2040 Wellington Court,Westbury, NY 11590
$1,588,000
- 4 Beds
- 4 Baths
- 3,000 sq. ft.
- Single family
- Active
Listed by:tingting kang
Office:tmk realty group inc
MLS#:879459
Source:OneKey MLS
Price summary
- Price:$1,588,000
- Price per sq. ft.:$529.33
About this home
This striking 4-bedroom, 3.5-bathroom architectural beauty stands tall in elegance. Renovated by a reputable local builder known for high quality craftsmanship and exquisite design. Located on a private cul-de-sac in highly desirable Salisbury estate section area of Westbury. Open concept features with a 2 story foyer entry. From its impressive fade, to its meticulously crafted interiors, every detail has been thoughtfully executed. Inside, you are greeted by gleaming hardwood floors and 9 ft ceilings that elevate the home's expansive feel. The gourmet kitchen, a centerpiece of the residence, boasts top-of-the-line stainless steel appliances and a spacious quartz island. The sunlit living room seamlessly transitions into a cozy great room, offering ample space for both relaxation and entertainment. The primary suite is a serene haven, complete with two walk-in closets and an ensuite bath.
Contact an agent
Home facts
- Year built:1955
- Listing ID #:879459
- Added:98 day(s) ago
- Updated:September 25, 2025 at 01:28 PM
Rooms and interior
- Bedrooms:4
- Total bathrooms:4
- Full bathrooms:3
- Half bathrooms:1
- Living area:3,000 sq. ft.
Heating and cooling
- Cooling:Central Air
- Heating:Forced Air
Structure and exterior
- Year built:1955
- Building area:3,000 sq. ft.
- Lot area:0.25 Acres
Schools
- High school:W Tresper Clarke High School
- Middle school:Woodland Middle School
- Elementary school:Bowling Green School
Utilities
- Water:Public
- Sewer:Public Sewer
Finances and disclosures
- Price:$1,588,000
- Price per sq. ft.:$529.33
- Tax amount:$15,993 (2024)
New listings near 2040 Wellington Court
- Open Sat, 12 to 2pmNew
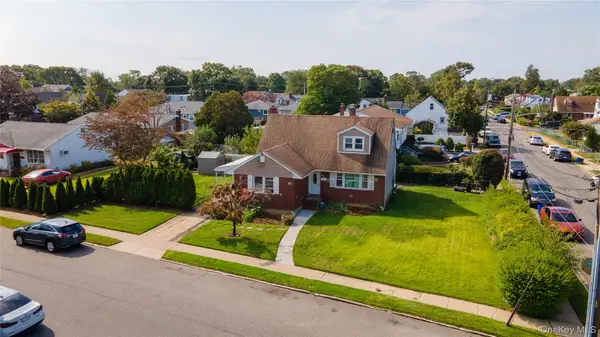 $689,999Active5 beds 3 baths2,175 sq. ft.
$689,999Active5 beds 3 baths2,175 sq. ft.20 Hicksville Road, Westbury, NY 11590
MLS# 917041Listed by: REALTY CONNECT USA L I INC - New
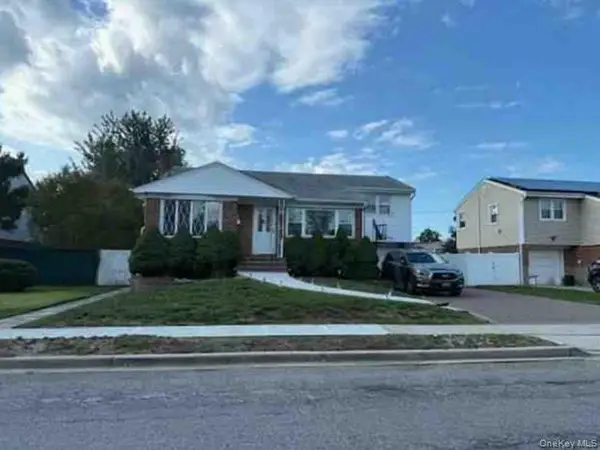 $1,038,800Active4 beds 3 baths1,799 sq. ft.
$1,038,800Active4 beds 3 baths1,799 sq. ft.101 Hillary Lane, Westbury, NY 11590
MLS# 916903Listed by: REALHOME SERVICES & SOLUTIONS - Open Sun, 12 to 2pmNew
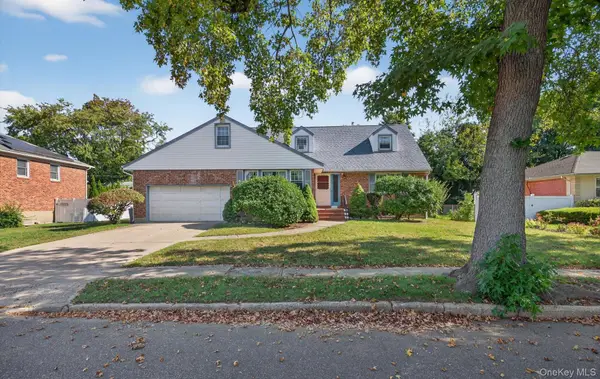 $759,000Active4 beds 2 baths1,842 sq. ft.
$759,000Active4 beds 2 baths1,842 sq. ft.58 Sudbury Lane, Westbury, NY 11590
MLS# 915760Listed by: BRANCH REAL ESTATE GROUP - New
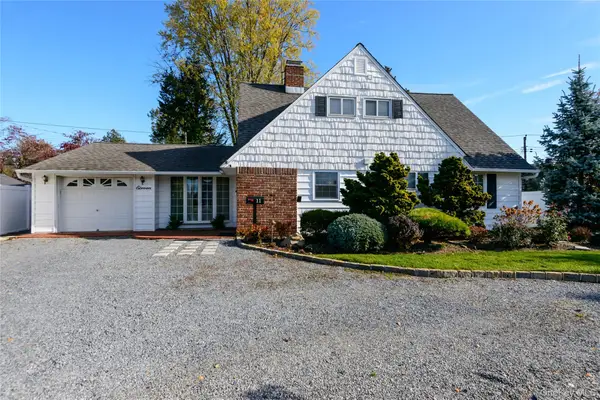 $789,000Active5 beds 2 baths1,706 sq. ft.
$789,000Active5 beds 2 baths1,706 sq. ft.11 Foster Lane, Westbury, NY 11590
MLS# 911664Listed by: DANIEL GALE SOTHEBYS INTL RLTY - Open Thu, 5:30 to 7pmNew
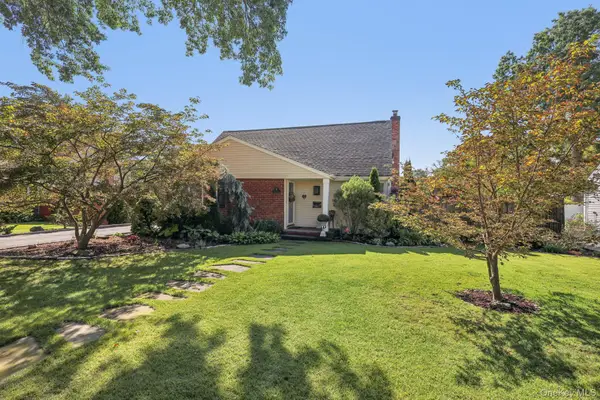 $869,000Active4 beds 2 baths1,385 sq. ft.
$869,000Active4 beds 2 baths1,385 sq. ft.64 Wilson Avenue, Westbury, NY 11590
MLS# 907099Listed by: HOWARD HANNA COACH - New
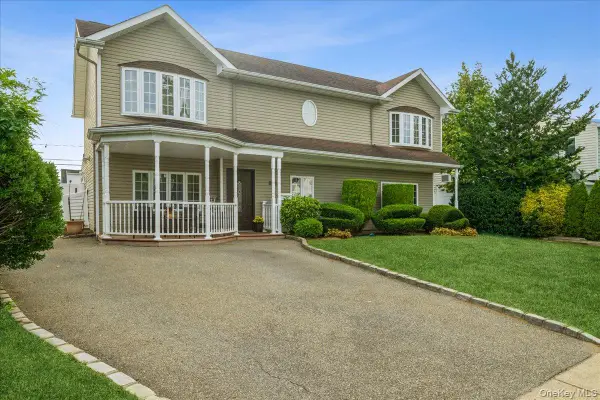 $899,999Active5 beds 3 baths2,296 sq. ft.
$899,999Active5 beds 3 baths2,296 sq. ft.106 Choir Lane, Westbury, NY 11590
MLS# 914112Listed by: COLDWELL BANKER AMERICAN HOMES - Open Sat, 12 to 1pmNew
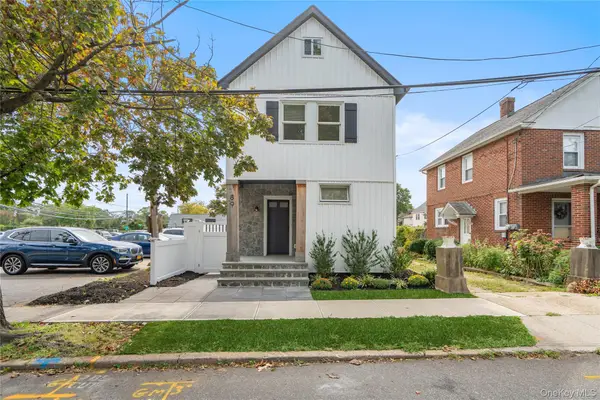 $699,000Active3 beds 2 baths1,500 sq. ft.
$699,000Active3 beds 2 baths1,500 sq. ft.89 5th Avenue, Westbury, NY 11590
MLS# 914071Listed by: DOUGLAS ELLIMAN REAL ESTATE - Open Sun, 2 to 4pmNew
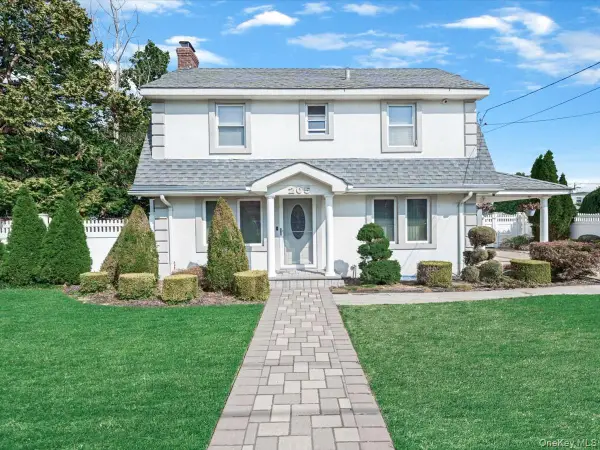 $775,000Active3 beds 2 baths7,500 sq. ft.
$775,000Active3 beds 2 baths7,500 sq. ft.205 Schenck Avenue, Westbury, NY 11590
MLS# 913507Listed by: KELLER WILLIAMS RTY GOLD COAST - New
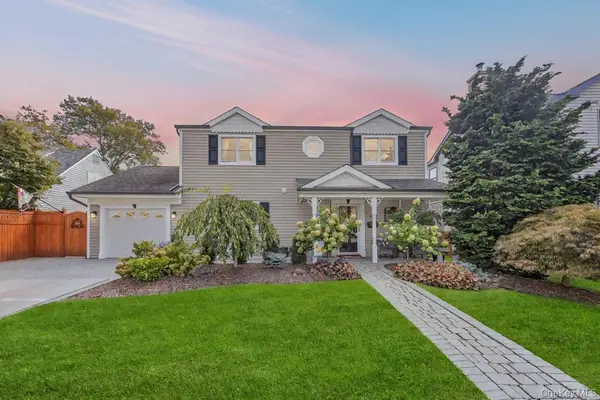 $839,999Active4 beds 2 baths2,080 sq. ft.
$839,999Active4 beds 2 baths2,080 sq. ft.47 Choir Lane, Westbury, NY 11590
MLS# 913862Listed by: COLDWELL BANKER AMERICAN HOMES - New
 $700,000Active4 beds 2 baths1,605 sq. ft.
$700,000Active4 beds 2 baths1,605 sq. ft.2231 Stewart Avenue, Westbury, NY 11590
MLS# 913275Listed by: KELLER WILLIAMS LEGENDARY
