2566 Hyacinth Street, Westbury, NY 11590
Local realty services provided by:Better Homes and Gardens Real Estate Shore & Country Properties
Listed by: shira benedetto sfr srs
Office: homesmart premier living rlty
MLS#:922375
Source:OneKey MLS
Price summary
- Price:$969,000
- Price per sq. ft.:$433.17
About this home
Salisbury Show-Stopper with Dream Chef’s Kitchen!
Welcome to this beautifully renovated, light-filled 4-bedroom, 2.5-bath Split nestled in the highly sought-after Salisbury section of Westbury, NY. From the moment you come inside, you’ll feel the love, warmth, and care that radiate throughout this exceptionally well-maintained home.
The massive open-concept living space features vaulted ceilings and a newly renovated chef’s kitchen with stunning quartz countertops, gas stove and newer appliances — it’s the kind of kitchen that will make your friends jealous (and your dinner parties legendary!). Whether you’re entertaining in the spacious living/dining area or hosting a full-house gathering, there’s room for everyone here. Glass sliders open to a large deck and paved patio, surrounded by professional landscaping — perfect for BBQs, get-togethers, or simply unwinding under the stars.
Upstairs, the primary bedroom ensuite provides a peaceful retreat with two closets for ample storage and your own private bathroom. Down the hall, the additional bedrooms each have their own unique personality — including one highlighted by a gorgeous mural-style wall and statement chandelier that feels straight out of a design magazine.
The spacious lower-level living room/den is ideal for entertaining, relaxing, or creating a secondary living area — complete with its own glass sliders to the backyard, a convenient half bath, a home office/guest room, and direct access to the garage with an oversized driveway that fits up to four cars with ease. Continue to the finished basement for even more versatile space complete with a laundry area, bonus room, utility room, closets and abundant storage. Deck is a gift.
Perfectly situated near shopping, Eisenhower Park, schools, parkways, and public transportation (including the LIRR), this home offers the ideal blend of comfort, convenience, and contemporary style. It’s the kind of home where memories are made and cherished for years to come. Don’t miss your chance to experience one of Westbury’s premier residential neighborhoods — schedule your private showing today and discover the lifestyle you’ve been dreaming of.
Contact an agent
Home facts
- Year built:1954
- Listing ID #:922375
- Added:73 day(s) ago
- Updated:December 21, 2025 at 08:47 AM
Rooms and interior
- Bedrooms:4
- Total bathrooms:3
- Full bathrooms:2
- Half bathrooms:1
- Living area:1,834 sq. ft.
Heating and cooling
- Cooling:Ductless
- Heating:Baseboard
Structure and exterior
- Year built:1954
- Building area:1,834 sq. ft.
- Lot area:0.18 Acres
Schools
- High school:W Tresper Clarke High School
- Middle school:Clarke Middle School
- Elementary school:Bowling Green School
Utilities
- Water:Public
- Sewer:Public Sewer
Finances and disclosures
- Price:$969,000
- Price per sq. ft.:$433.17
- Tax amount:$14,727 (2025)
New listings near 2566 Hyacinth Street
- Open Sun, 12 to 1:30pmNew
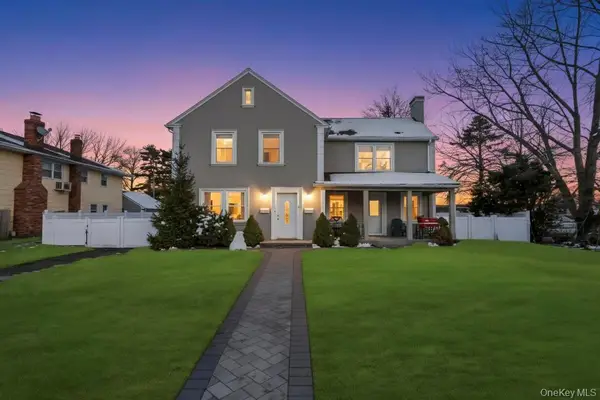 $1,248,888Active5 beds 2 baths12,000 sq. ft.
$1,248,888Active5 beds 2 baths12,000 sq. ft.32 Longfellow Avenue, Westbury, NY 11590
MLS# 945040Listed by: VORO LLC - Open Sun, 12 to 1:30pmNew
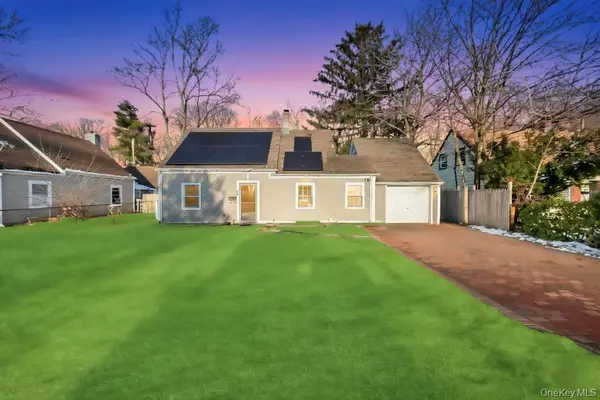 $698,888Active4 beds 1 baths1,300 sq. ft.
$698,888Active4 beds 1 baths1,300 sq. ft.66 Maplewood Drive, Westbury, NY 11590
MLS# 945131Listed by: VORO LLC - Open Sun, 10 to 11:30amNew
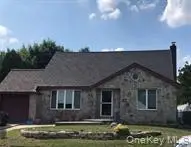 $1,090,000Active4 beds 3 baths1,272 sq. ft.
$1,090,000Active4 beds 3 baths1,272 sq. ft.85 Briarcliff Road, Westbury, NY 11590
MLS# 944218Listed by: ZI REALTY LLC - Open Sun, 11:30am to 1pmNew
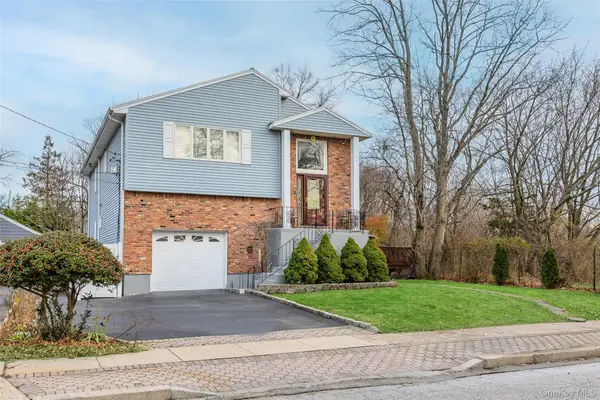 $999,000Active4 beds 4 baths2,479 sq. ft.
$999,000Active4 beds 4 baths2,479 sq. ft.902 Linden Avenue, Westbury, NY 11590
MLS# 944467Listed by: PINNACLE R E CONSULTING INC - Open Sun, 1 to 2:30pmNew
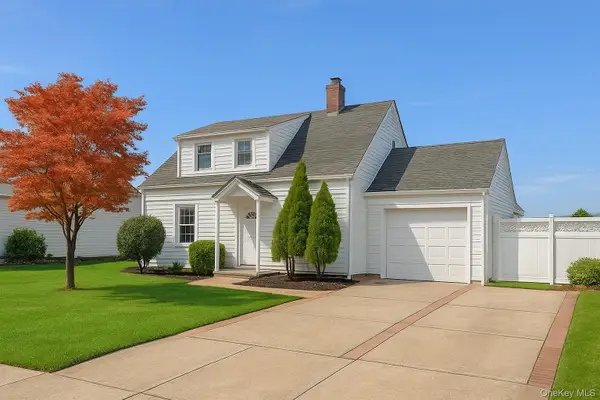 $699,000Active4 beds 2 baths1,233 sq. ft.
$699,000Active4 beds 2 baths1,233 sq. ft.664 Bryant Street, Westbury, NY 11590
MLS# 943917Listed by: REAL BROKER NY LLC - New
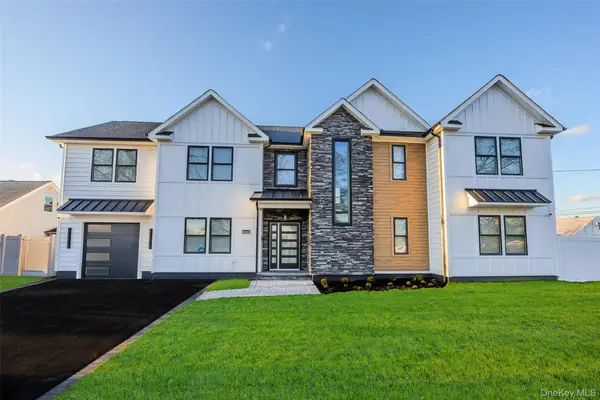 $1,578,888Active5 beds 4 baths3,000 sq. ft.
$1,578,888Active5 beds 4 baths3,000 sq. ft.2369 Stewart Avenue, Westbury, NY 11590
MLS# 942937Listed by: VYLLA HOME - New
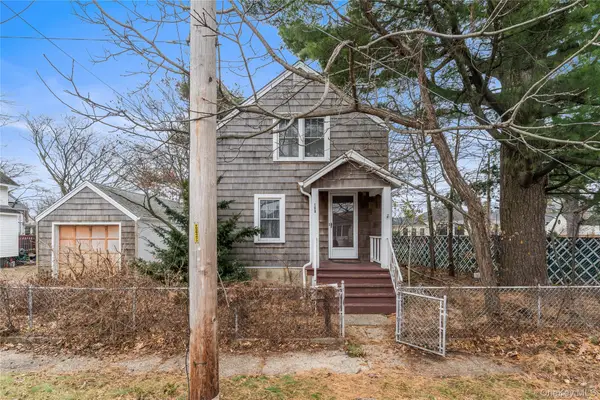 $525,000Active3 beds 1 baths1,028 sq. ft.
$525,000Active3 beds 1 baths1,028 sq. ft.160 Lanier Place, Westbury, NY 11590
MLS# 937068Listed by: DOUGLAS ELLIMAN REAL ESTATE 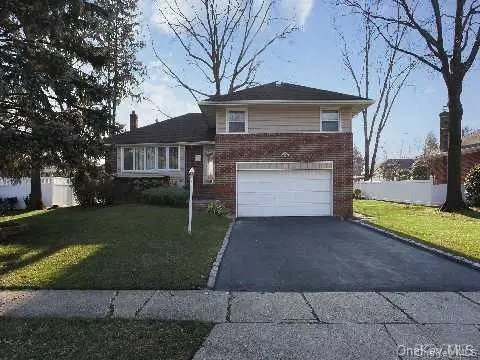 $549,000Pending3 beds 3 baths1,838 sq. ft.
$549,000Pending3 beds 3 baths1,838 sq. ft.518 Benine Road, Westbury, NY 11590
MLS# 942978Listed by: HOMESMART CROSSISLAND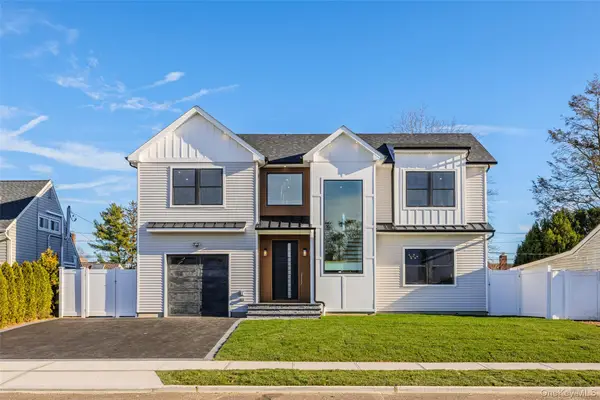 $1,828,000Active5 beds 7 baths5,000 sq. ft.
$1,828,000Active5 beds 7 baths5,000 sq. ft.12 Friends Lane, Westbury, NY 11590
MLS# 941935Listed by: RPB REALTY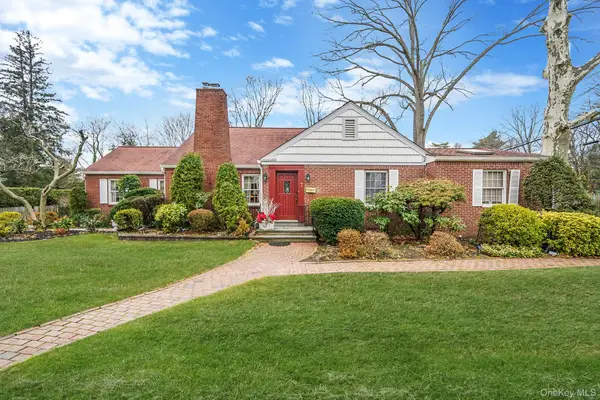 $940,000Active5 beds 5 baths2,740 sq. ft.
$940,000Active5 beds 5 baths2,740 sq. ft.7 Rugby Road, Westbury, NY 11590
MLS# 940754Listed by: HANDSOME REAL ESTATE INC
