415 Pacing Way, Westbury, NY 11590
Local realty services provided by:Better Homes and Gardens Real Estate Choice Realty
Listed by: michelle f. mcardle psa srs sres, helen montane-achury
Office: douglas elliman real estate
MLS#:894256
Source:OneKey MLS
Price summary
- Price:$1,249,999
- Price per sq. ft.:$608.57
- Monthly HOA dues:$1,214
About this home
Welcome to 415 Pacing Way, a Beautiful 2 Bedroom Fairmont model with 2,054 sq ft of living space. The Stunning Open concept living room, dining area and eat-in kitchen make it Perfect for Entertaining and Everyday living. The Gourmet Kitchen boasts Custom cabinets, Granite countertops, Stainless steel appliances including a Sub Zero refrigerator. Tray ceilings, Crown moldings and Designer lighting create a Luxurious and Opulent feel to the home. The Primary Suite is the perfect retreat Featuring a huge Walk-in Closet and a Spa-like Bathroom with double sinks, shower and jacuzzi tub. The apartment also comes with 2 GARAGE SPOTS as well as 5 storage units; Meadowbrook Pointe features a 25,000 sq ft clubhouse offering amenities including an indoor and outdoor pool, fitness center & spa, tennis courts, library & conference room and much more. The apartment is located in a gated community with 24 hour security & conveniently located to shops, restaurants and highways. Enjoy resort living every day at Meadowbrook Pointe!, Just pack your Bags and Move Right In! Minimum Age 48.
Contact an agent
Home facts
- Year built:2006
- Listing ID #:894256
- Added:108 day(s) ago
- Updated:November 15, 2025 at 09:25 AM
Rooms and interior
- Bedrooms:2
- Total bathrooms:2
- Full bathrooms:2
- Living area:2,054 sq. ft.
Heating and cooling
- Cooling:Central Air
- Heating:Forced Air, Natural Gas
Structure and exterior
- Year built:2006
- Building area:2,054 sq. ft.
- Lot area:7.95 Acres
Schools
- High school:Uniondale High School
- Middle school:Lawrence Road Middle School
- Elementary school:Smith Street Elementary School
Utilities
- Water:Public
- Sewer:Public Sewer
Finances and disclosures
- Price:$1,249,999
- Price per sq. ft.:$608.57
- Tax amount:$15,712 (2025)
New listings near 415 Pacing Way
- New
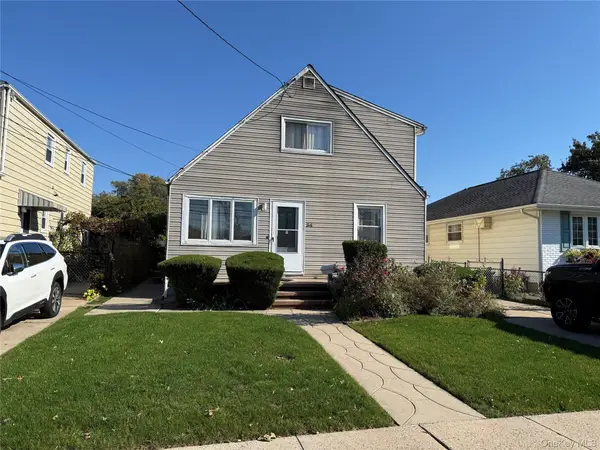 $689,000Active4 beds 3 baths1,350 sq. ft.
$689,000Active4 beds 3 baths1,350 sq. ft.34 Carleton Street, Westbury, NY 11590
MLS# 931512Listed by: RE/MAX BEST - Open Sat, 1 to 3pmNew
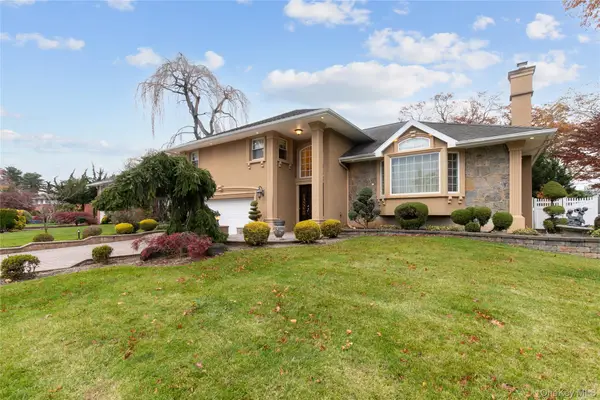 $1,289,999Active3 beds 3 baths2,558 sq. ft.
$1,289,999Active3 beds 3 baths2,558 sq. ft.188 Rhododendron, Westbury, NY 11590
MLS# 935693Listed by: CROSS ISLAND REALTY ONE INC - New
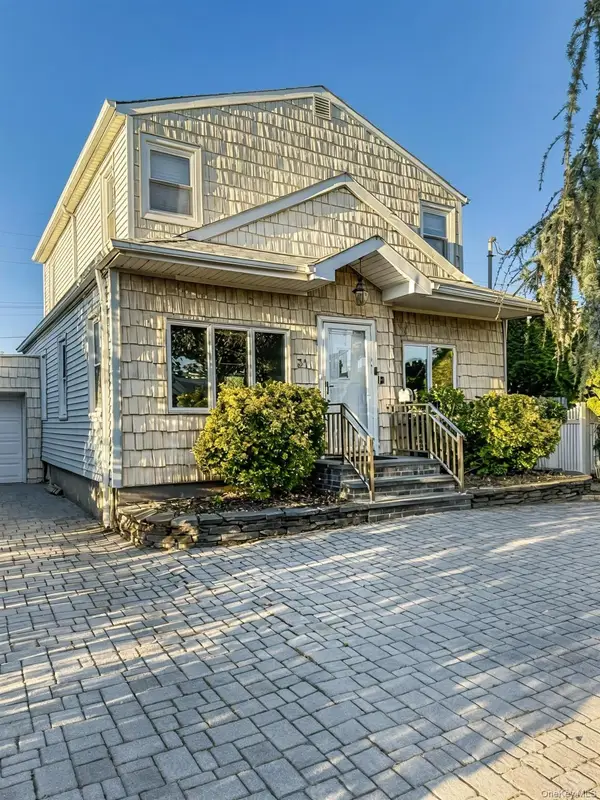 $875,000Active4 beds 2 baths1,516 sq. ft.
$875,000Active4 beds 2 baths1,516 sq. ft.31 Broadmoor Lane, Westbury, NY 11590
MLS# 874737Listed by: NEXX HOMES REALTY INC - Open Sat, 1am to 3pmNew
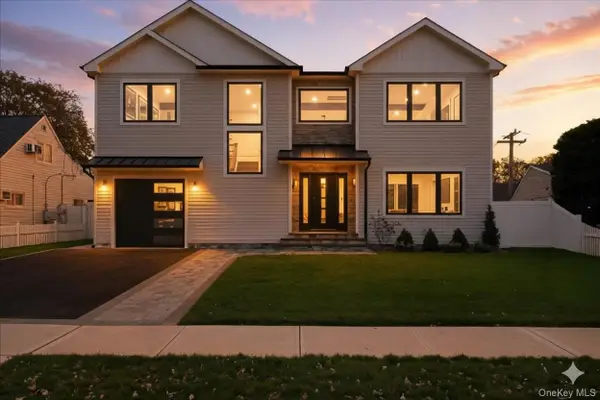 $1,775,000Active5 beds 5 baths3,600 sq. ft.
$1,775,000Active5 beds 5 baths3,600 sq. ft.39 Cobalt Lane, Westbury, NY 11590
MLS# 935317Listed by: COLDWELL BANKER AMERICAN HOMES - Open Sat, 12 to 2pmNew
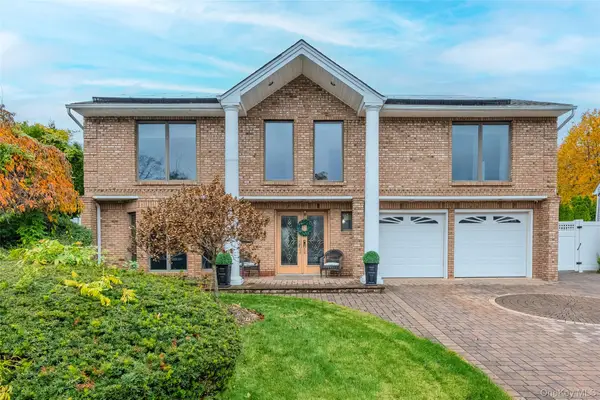 $1,699,000Active5 beds 4 baths3,100 sq. ft.
$1,699,000Active5 beds 4 baths3,100 sq. ft.709 Demott Court, Westbury, NY 11590
MLS# 934980Listed by: THE AGENCY NORTHSHORE NY - Open Sat, 1 to 3pmNew
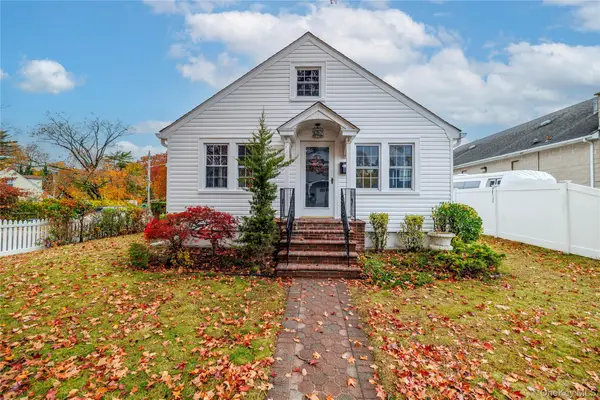 $699,000Active3 beds 2 baths1,340 sq. ft.
$699,000Active3 beds 2 baths1,340 sq. ft.801 Park Avenue, Westbury, NY 11590
MLS# 933831Listed by: NEWMAN REALTY INC - Open Sat, 12 to 1:30pmNew
 $459,888Active1 beds 1 baths806 sq. ft.
$459,888Active1 beds 1 baths806 sq. ft.330 Maple Avenue #19, Westbury, NY 11590
MLS# 932485Listed by: DANIEL GALE SOTHEBYS INTL RLTY - Open Sat, 2 to 4pmNew
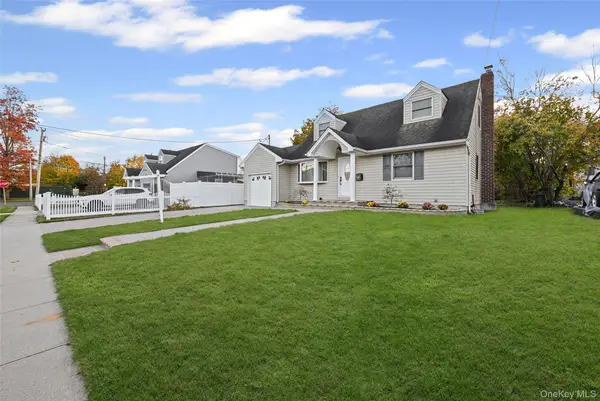 $899,999Active4 beds 2 baths1,600 sq. ft.
$899,999Active4 beds 2 baths1,600 sq. ft.48 Circle Dr, Westbury, NY 11590
MLS# 933146Listed by: RAMON BONILLA - New
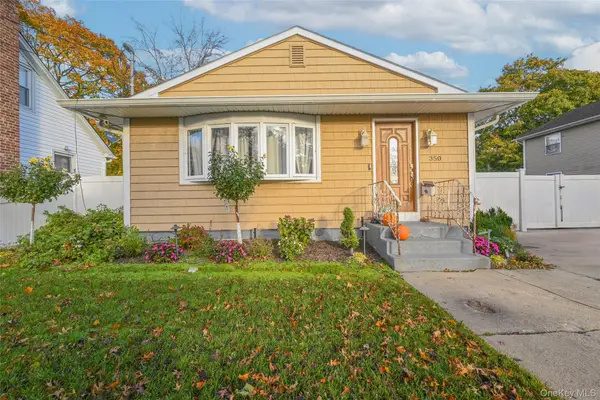 $699,999Active3 beds 1 baths1,050 sq. ft.
$699,999Active3 beds 1 baths1,050 sq. ft.350 Sheridan Street, Westbury, NY 11590
MLS# 932884Listed by: RAMON BONILLA - Open Sat, 12 to 2pmNew
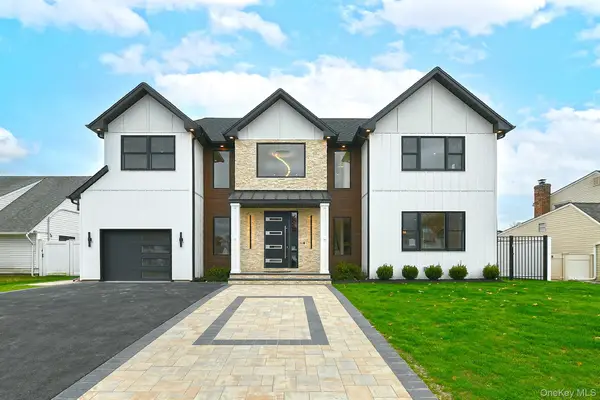 $2,458,888Active5 beds 7 baths6,000 sq. ft.
$2,458,888Active5 beds 7 baths6,000 sq. ft.39 Forest Lane, Westbury, NY 11590
MLS# 932579Listed by: SIGNATURE PREMIER PROPERTIES
