65 Page Lane, Westbury, NY 11590
Local realty services provided by:Better Homes and Gardens Real Estate Green Team
65 Page Lane,Westbury, NY 11590
$2,599,000
- 5 Beds
- 6 Baths
- 5,960 sq. ft.
- Single family
- Active
Listed by: gina coletti rsps sres pmn
Office: gc advisory group inc
MLS#:888764
Source:OneKey MLS
Price summary
- Price:$2,599,000
- Price per sq. ft.:$436.07
About this home
Welcome to your dream home—an extraordinary, one-of-a-kind 5 BR, 5.5 BA post-modern masterpiece in the highly sought-after Salisbury Estates, East Meadow School District! Offering approx. 6,000 sq ft of thoughtfully designed luxury, this brand-new construction is perfectly situated on a serene corner lot, showcasing unmatched curb appeal with its bold fusion of stucco, stone, & Andersen glass. This exceptional residence offers the rare opportunity to own a truly custom home built with style, comfort, & sophistication in mind. A private 2-car wide driveway leads to an oversized, EV-ready, oversized 1-car garage featuring a 200 AMP panel & overhead LED lighting. Enter through an 8’ custom steel double front door into a bright & airy layout, where 9’ ceilings, 8” wide-plank natural oak hardwood, and porcelain tile flooring flow seamlessly throughout the expansive 1,700 sq ft main level. At the heart of the home is a chef’s kitchen that’s both functional and stunning. Featuring a custom oversized center island with natural Brazilian leather-finished granite, pendant lighting, and abundant matte white cabinetry with LED undercabinet and toe-kick lighting, this kitchen is a showstopper. Premium appliances include a Bosch dishwasher, 36” Frigidaire Professional refrigerator & freezer, a 36” induction stove, and a 36” hood. A hidden walk-in pantry and butler’s pantry offer exceptional storage and prep space. Host unforgettable dinners in your formal dining room with recessed lighting and a statement chandelier. The impressive great room boasts a tray ceiling, LED lighting, and a 12’ sliding glass door opening to your covered patio and concrete-formed 12'x24' saltwater pool with a vinyl liner, 4'-9' depths - perfect for entertaining! The 1st-floor guest suite includes a custom-lit built-in closet and an elegant ensuite bath with porcelain tile, floating vanity, LED-lit mirror, custom glass shower doors, and a European-style Duravit wall-hung toilet. A designer half bath features smart bidet toilet, porcelain tile accent wall and floors, and a backlit mirror. A stylish drop zone leads to the garage for daily ease. Ascend to the 2,050 sf second level via a lit custom floating staircase with steel and glass railings, highlighted by a soaring floor-to-ceiling window wall that floods the space with natural light. The private Primary Suite is a sanctuary, complete with a tray ceiling, dual custom-lit, walk-through & built-in closets, and a spa-like bath with heated porcelain floors, freestanding soaking tub, smart mirror, bidet water closet, double vanity, and a large walk-in shower with seating and LED-lit niche. A junior suite includes its own ensuite with smart mirror, porcelain tile, lit niche, and bidet toilet. The 4th and 5th bedrooms feature custom lit closets and share a luxe Jack & Jill bath with tub, water closet, porcelain tile, and lit niche. The 2nd floor also offers a multi-purpose flex room with custom sliding glass doors leading to a 390 sq ft waterproof balcony with lighting and two ceiling fans. A full-size laundry room features custom cabinetry, quartz countertop, deep sink, and front-loading Electrolux washer/dryer. Attic access is available via drop-stair. The fully finished 1,540 sq ft basement is the ultimate bonus space, with 9’ ceilings, porcelain tile, walk-in closets, and recessed lighting. Includes a private entrance, egress window, full bath with smart mirror and glass shower, dedicated panel for equipment, two 55-gallon electric Rheem water heaters, Samsung high-efficiency heat pump, and a 320 sq ft concrete mechanical storage room. Step outside into your private, fully fenced backyard oasis, featuring a saltwater pool, spacious patio, and 3-zone inground sprinkler system. Modern conveniences include central air conditioning, smart exterior camera system, underground electric utilities, and Verizon FiOS service throughout.
Contact an agent
Home facts
- Year built:2025
- Listing ID #:888764
- Added:189 day(s) ago
- Updated:February 12, 2026 at 05:28 PM
Rooms and interior
- Bedrooms:5
- Total bathrooms:6
- Full bathrooms:5
- Half bathrooms:1
- Living area:5,960 sq. ft.
Heating and cooling
- Cooling:Central Air
- Heating:Electric, Heat Pump
Structure and exterior
- Year built:2025
- Building area:5,960 sq. ft.
- Lot area:0.22 Acres
Schools
- High school:W Tresper Clarke High School
- Middle school:Clarke Middle School
- Elementary school:Bowling Green School
Utilities
- Water:Public, Water Available
- Sewer:Public Sewer, Sewer Available
Finances and disclosures
- Price:$2,599,000
- Price per sq. ft.:$436.07
- Tax amount:$14,311 (2026)
New listings near 65 Page Lane
- Open Sat, 1 to 2:30pmNew
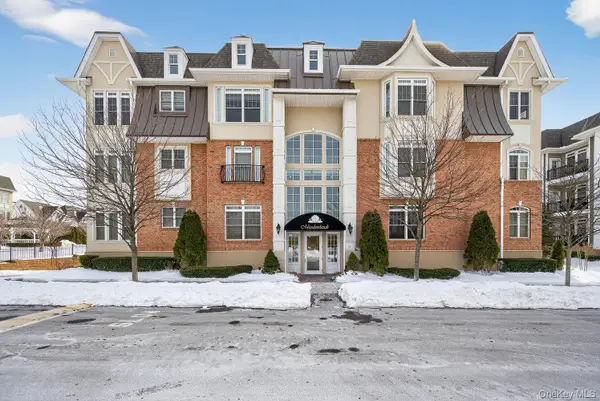 $799,000Active2 beds 2 baths1,342 sq. ft.
$799,000Active2 beds 2 baths1,342 sq. ft.366 Roosevelt Way, Westbury, NY 11590
MLS# 960433Listed by: DANIEL GALE SOTHEBYS INTL RLTY - Coming Soon
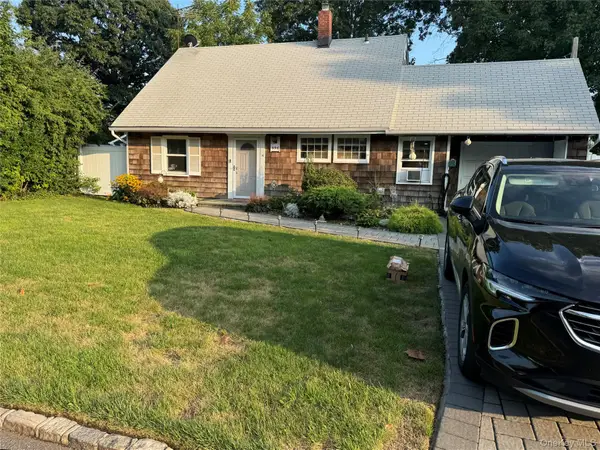 $699,000Coming Soon4 beds 2 baths
$699,000Coming Soon4 beds 2 baths694 Whittier Street, Westbury, NY 11590
MLS# 959749Listed by: SIGNATURE PREMIER PROPERTIES - New
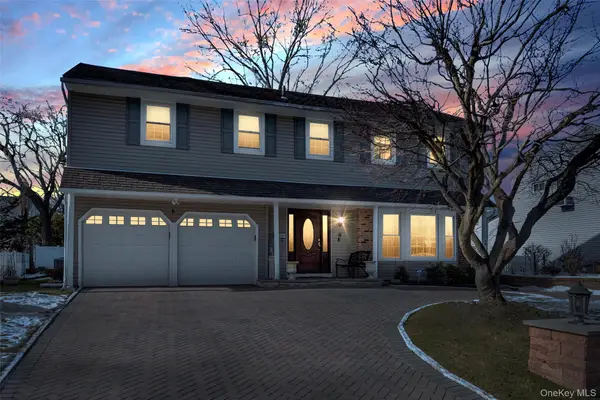 $1,299,000Active4 beds 3 baths3,425 sq. ft.
$1,299,000Active4 beds 3 baths3,425 sq. ft.6 Marietta Drive, Westbury, NY 11590
MLS# 948511Listed by: DOUGLAS ELLIMAN REAL ESTATE - New
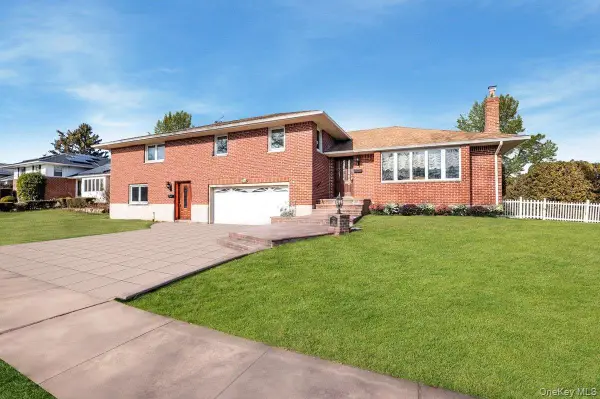 $1,649,000Active6 beds 4 baths3,500 sq. ft.
$1,649,000Active6 beds 4 baths3,500 sq. ft.780 Regent Drive, Westbury, NY 11590
MLS# 957267Listed by: BERKSHIRE HATHAWAY - Coming Soon
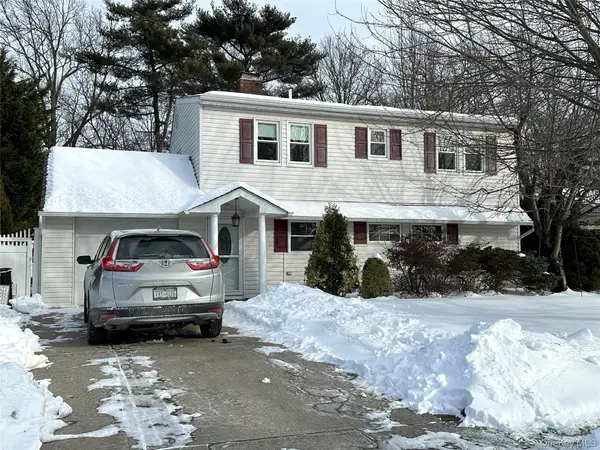 $850,000Coming Soon5 beds 2 baths
$850,000Coming Soon5 beds 2 baths166 Choir Lane E, Westbury, NY 11590
MLS# 956531Listed by: KELLER WILLIAMS REALTY GREATER 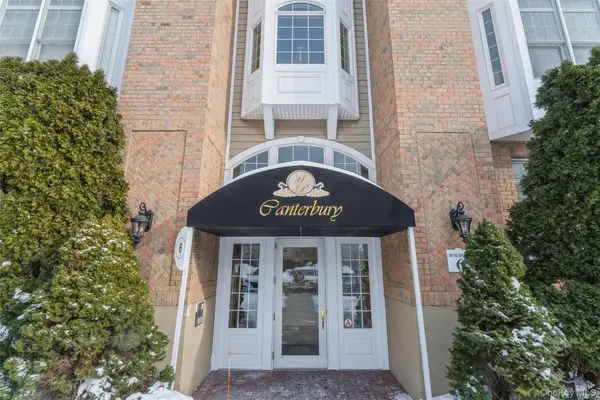 $679,000Active2 beds 2 baths1,217 sq. ft.
$679,000Active2 beds 2 baths1,217 sq. ft.420 Pacing Way, Westbury, NY 11590
MLS# 954751Listed by: COLDWELL BANKER AMERICAN HOMES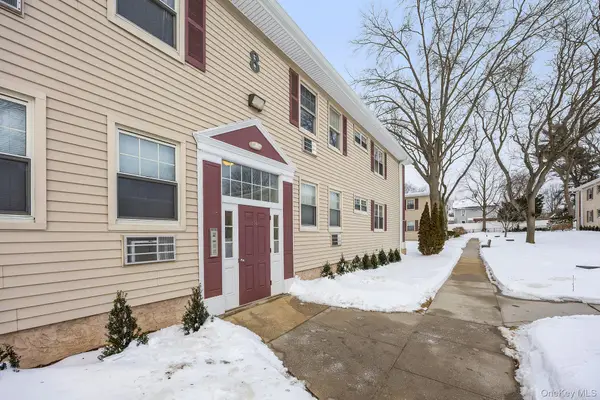 $355,000Active2 beds 1 baths909 sq. ft.
$355,000Active2 beds 1 baths909 sq. ft.324 Post Avenue #8F, Westbury, NY 11590
MLS# 955297Listed by: KELLER WILLIAMS REALTY GREATER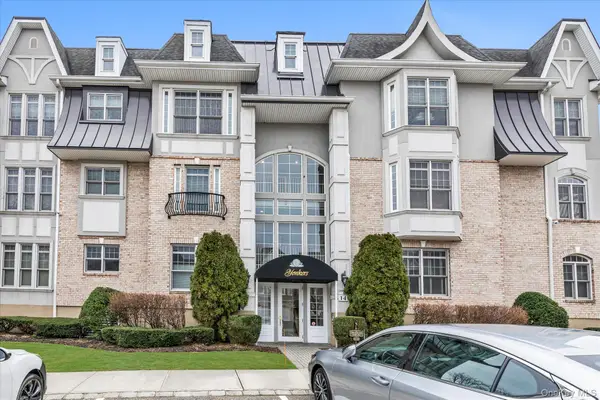 $875,000Active2 beds 2 baths1,328 sq. ft.
$875,000Active2 beds 2 baths1,328 sq. ft.568 Pacing Way #568, Westbury, NY 11590
MLS# 954126Listed by: DOUGLAS ELLIMAN REAL ESTATE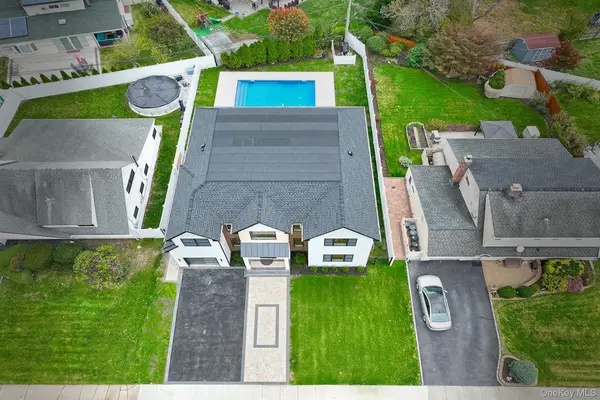 $2,380,000Active5 beds 7 baths6,000 sq. ft.
$2,380,000Active5 beds 7 baths6,000 sq. ft.39 Forest Lane, Westbury, NY 11590
MLS# 948504Listed by: SIGNATURE PREMIER PROPERTIES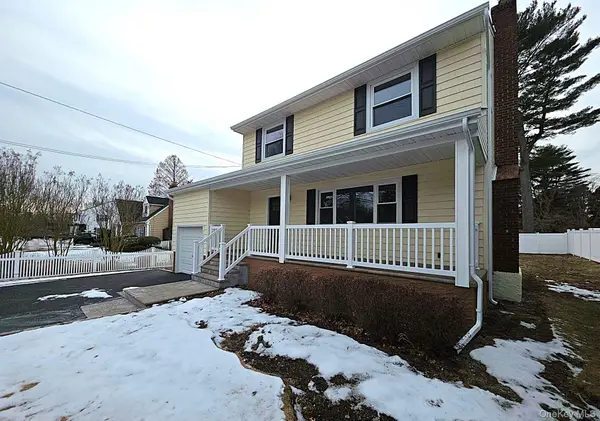 $795,000Active3 beds 2 baths1,512 sq. ft.
$795,000Active3 beds 2 baths1,512 sq. ft.519 Advent Street, Westbury, NY 11590
MLS# 955675Listed by: ISLAND ADVANTAGE REALTY LLC

