44 Beach Lane, Westhampton Beach, NY 11978
Local realty services provided by:Better Homes and Gardens Real Estate Shore & Country Properties
44 Beach Lane,Westhampton Beach, NY 11978
$4,250,000
- 6 Beds
- 5 Baths
- 5,183 sq. ft.
- Single family
- Pending
Listed by: patrick m. mccooey, denise perfido
Office: compass greater ny llc.
MLS#:843459
Source:OneKey MLS
Price summary
- Price:$4,250,000
- Price per sq. ft.:$819.99
About this home
An inviting and impressive white stone drive welcomes you to this Magnificent, Nantucket Style "Beach Cottage" in the heart of the Village of Westhampton Beach. This exquisite home has been updated and expanded to perfection with a brand new roof (2024). The home boasts an old world charm coupled with all modern amenities. The gracious entry foyer leads you to grand principle rooms. On one side of the foyer your guests will enjoy a large spacious sun drenched living room leading to a unique brick covered patio. On the opposite side of the foyer is the banquet sized dining room with room for multiple guests to enjoy meals prepared in the gourmet EIK. The kitchen is the host to high end appliances, bespoke cabinetry, butler's wet bar and a unique massive copper island, making entertaining a breeze. The kitchen overlooks an expansive yet inviting, great room, which includes a separate dining area, wood burning fireplace, and access to the patio, with built-in BBQ, gunite pool, hot tub, covered porch, and meticulously landscaped yard. The first floor also offers a warm, private and cozy office/den with gas FP. A grand staircase brings you to the second floor featuring a luxurious, sun filled primary suite fitted with a spa-like bath, lounge area and tremendous closet space. Two additional oversized bedrooms, two updated marble baths and laundry complete the second floor. The third floor offers three more nice sized bedrooms, a sitting area and oversized updated bath. Plenty of rooms and space for all of your friends and family.
Contact an agent
Home facts
- Year built:1930
- Listing ID #:843459
- Added:316 day(s) ago
- Updated:February 12, 2026 at 06:28 PM
Rooms and interior
- Bedrooms:6
- Total bathrooms:5
- Full bathrooms:4
- Half bathrooms:1
- Living area:5,183 sq. ft.
Heating and cooling
- Cooling:Central Air, Ductless
- Heating:Hot Water, Oil
Structure and exterior
- Year built:1930
- Building area:5,183 sq. ft.
- Lot area:1 Acres
Schools
- High school:Westhampton Beach Senior High Sch
- Middle school:Westhampton Middle School
- Elementary school:Westhampton Beach Elem School
Utilities
- Water:Public
- Sewer:Cesspool
Finances and disclosures
- Price:$4,250,000
- Price per sq. ft.:$819.99
- Tax amount:$32,622 (2024)
New listings near 44 Beach Lane
- New
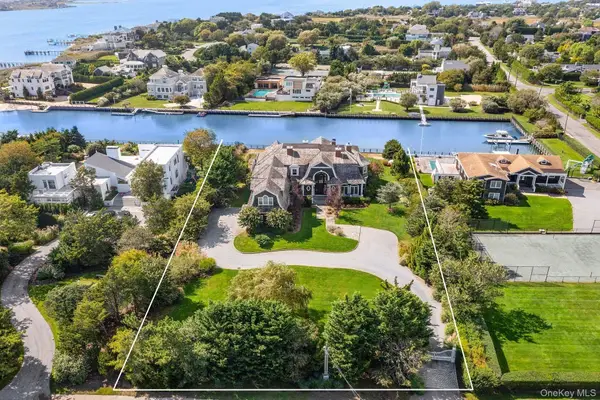 $7,395,000Active7 beds 9 baths8,040 sq. ft.
$7,395,000Active7 beds 9 baths8,040 sq. ft.101 Jessup Lane, Westhampton Beach, NY 11978
MLS# 953584Listed by: DOUGLAS ELLIMAN REAL ESTATE 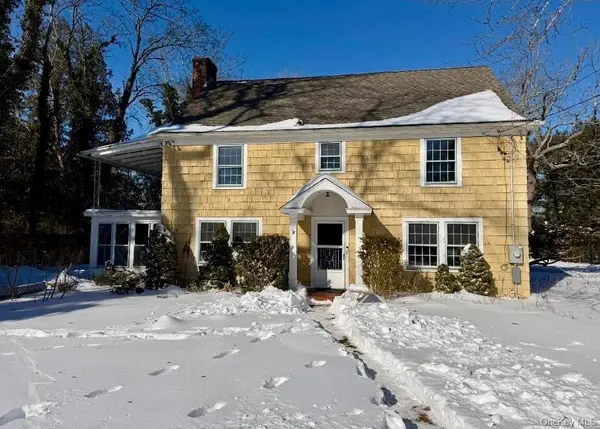 $1,750,000Active4 beds 3 baths1,872 sq. ft.
$1,750,000Active4 beds 3 baths1,872 sq. ft.256 E Main Street, Westhampton Beach, NY 11978
MLS# 953817Listed by: KERRIGAN COUNTRY REALTY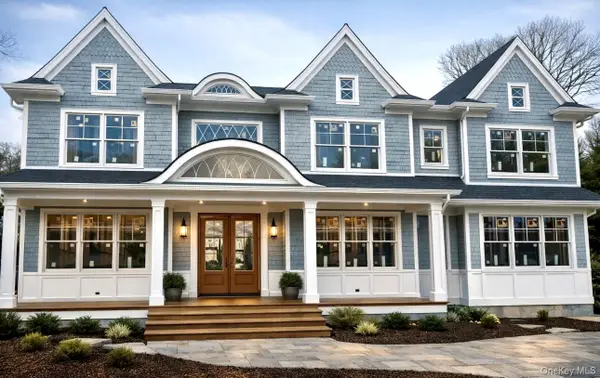 $6,250,000Active6 beds 7 baths6,300 sq. ft.
$6,250,000Active6 beds 7 baths6,300 sq. ft.97 Aspatuck Road, Westhampton Beach, NY 11978
MLS# 943351Listed by: DANIEL GALE SOTHEBYS INTL RLTY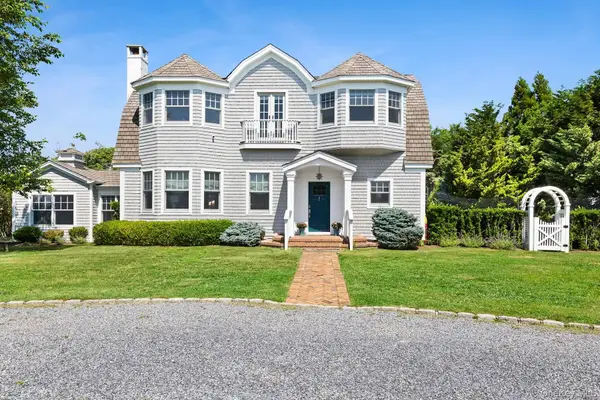 $2,975,000Active4 beds 5 baths2,884 sq. ft.
$2,975,000Active4 beds 5 baths2,884 sq. ft.30 Exchange Place, Westhampton Beach, NY 11978
MLS# 955487Listed by: SOTHEBYS INT'L REALTY HAMPTONS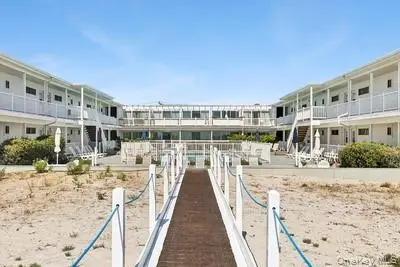 $950,000Active2 beds 2 baths778 sq. ft.
$950,000Active2 beds 2 baths778 sq. ft.281 Dune Road #16B, Westhampton Beach, NY 11978
MLS# 954950Listed by: DOUGLAS ELLIMAN REAL ESTATE- Open Sun, 10:30am to 12pm
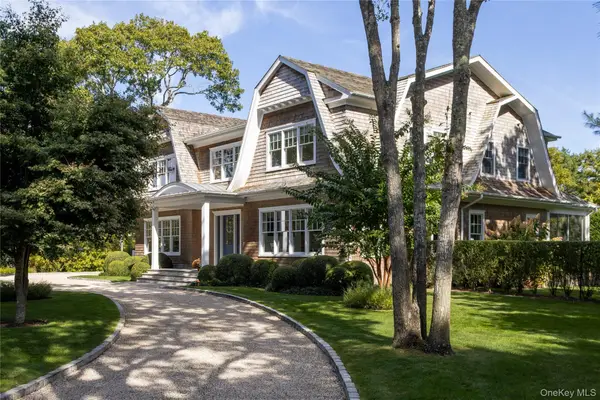 $5,695,000Active5 beds 9 baths7,135 sq. ft.
$5,695,000Active5 beds 9 baths7,135 sq. ft.100 Griffing Avenue, Westhampton Beach, NY 11978
MLS# 953514Listed by: DANIEL GALE SOTHEBYS INTL RLTY 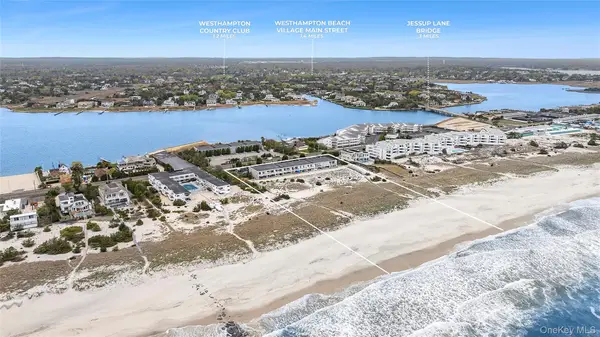 $1,349,000Active2 beds 2 baths960 sq. ft.
$1,349,000Active2 beds 2 baths960 sq. ft.279 Dune Road #2, Westhampton Beach, NY 11978
MLS# 944898Listed by: STOEBE & CO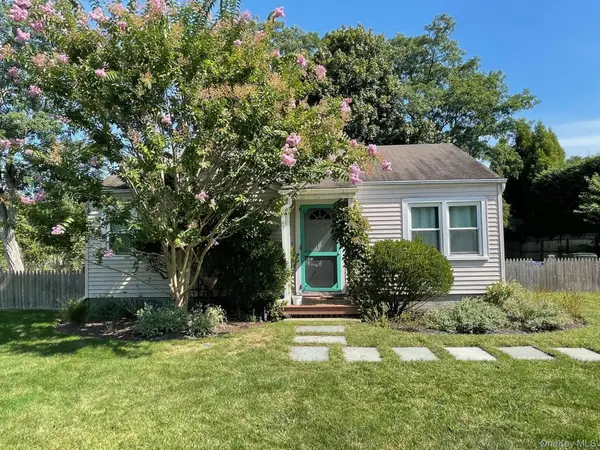 $1,075,000Active2 beds 1 baths768 sq. ft.
$1,075,000Active2 beds 1 baths768 sq. ft.30 Maple Street, Westhampton Beach, NY 11978
MLS# 912686Listed by: HAMPTON PROPERTIES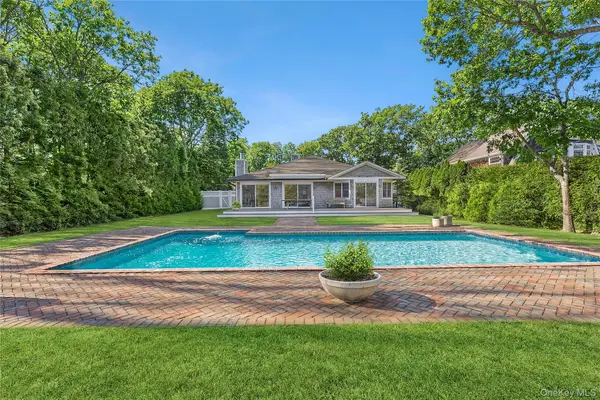 $2,750,000Active3 beds 5 baths3,006 sq. ft.
$2,750,000Active3 beds 5 baths3,006 sq. ft.122 Beach Road, Westhampton Beach, NY 11978
MLS# 947678Listed by: DOUGLAS ELLIMAN REAL ESTATE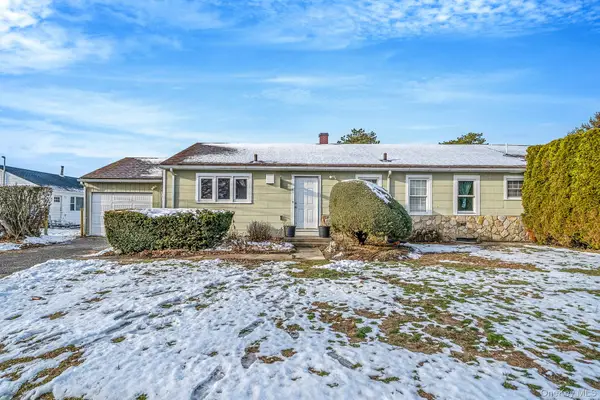 $549,900Active3 beds 2 baths1,288 sq. ft.
$549,900Active3 beds 2 baths1,288 sq. ft.741 Hamilton Avenue, Westhampton Beach, NY 11978
MLS# 945449Listed by: REALTY CONNECT USA L I INC

