150-26 Sullivan Drive, Whitestone, NY 11357
Local realty services provided by:Better Homes and Gardens Real Estate Shore & Country Properties
150-26 Sullivan Drive,Whitestone, NY 11357
$2,750,000
- 5 Beds
- 6 Baths
- 3,045 sq. ft.
- Single family
- Active
Listed by: anthony wu
Office: united realty associates
MLS#:L3563235
Source:OneKey MLS
Price summary
- Price:$2,750,000
- Price per sq. ft.:$903.12
About this home
Gorgeous new construction home offering luxury living with elegance and breathtaking water & bridge views. This beauty boasts over 3000 sq ft & is built w. attention to detail and impeccable workmanship. There are terraces on both floors w. water & bridge views. The kitchen is equipped w. custom cabinets, quarts countertops, high end appliances plus imported porcelain flrs w. radiant heat. The family room opens up to a spacious rear balcony equipped w. a custom built outdoor kitchen & porcelain floors as well. There is a garage off the full fin spacious recreational basement which is wired for an electric car charging station and the dwy is radiant heat ready. Other features includes Pella windows, Spanish tile roof, Gas fpl, 3 CAC units & much much more. This home is nestled in the quiet residential town of Whitestone however it is still located in NYC offering convenience close proximity to public transportation, major airports, expressways, shops, dining, houses of worship, schools and much more! There is too much to mention!
Contact an agent
Home facts
- Year built:2024
- Listing ID #:L3563235
- Added:589 day(s) ago
- Updated:February 12, 2026 at 09:28 PM
Rooms and interior
- Bedrooms:5
- Total bathrooms:6
- Full bathrooms:5
- Half bathrooms:1
- Living area:3,045 sq. ft.
Heating and cooling
- Cooling:Central Air
- Heating:Forced Air, Natural Gas, Radiant
Structure and exterior
- Year built:2024
- Building area:3,045 sq. ft.
- Lot area:0.14 Acres
Schools
- High school:Townsend Harris High School
- Middle school:Jhs 194 William Carr
Utilities
- Water:Public
- Sewer:Public Sewer
Finances and disclosures
- Price:$2,750,000
- Price per sq. ft.:$903.12
- Tax amount:$15,186
New listings near 150-26 Sullivan Drive
- Open Sat, 1 to 3pmNew
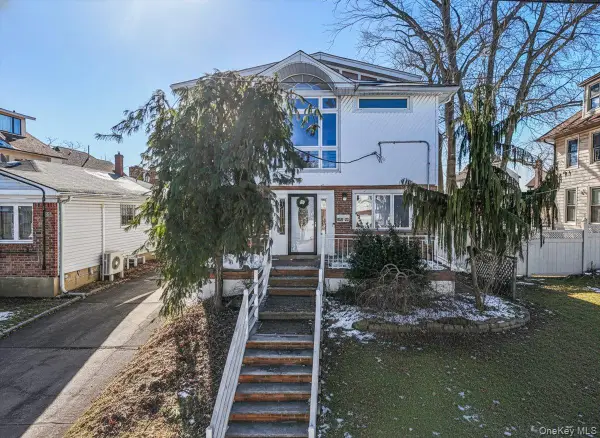 $1,499,000Active5 beds 4 baths2,336 sq. ft.
$1,499,000Active5 beds 4 baths2,336 sq. ft.157-40 9th Avenue, Beechhurst, NY 11357
MLS# 960348Listed by: KELLER WILLIAMS RLTY LANDMARK - New
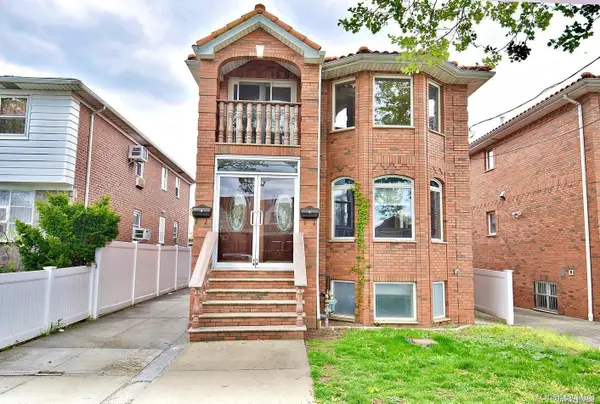 $1,950,000Active6 beds 5 baths3,400 sq. ft.
$1,950,000Active6 beds 5 baths3,400 sq. ft.154-36 20th Road, Whitestone, NY 11357
MLS# 960026Listed by: PRIME REALTY - Open Sat, 11am to 1pmNew
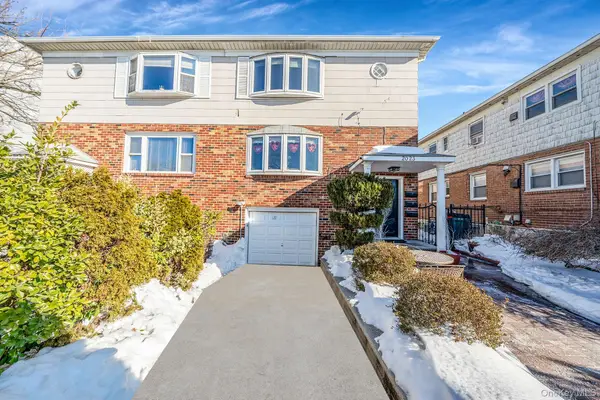 $1,748,888Active8 beds 5 baths3,442 sq. ft.
$1,748,888Active8 beds 5 baths3,442 sq. ft.2023 Whitestone Expressway, Whitestone, NY 11357
MLS# 959617Listed by: ISLAND ADVANTAGE REALTY LLC - New
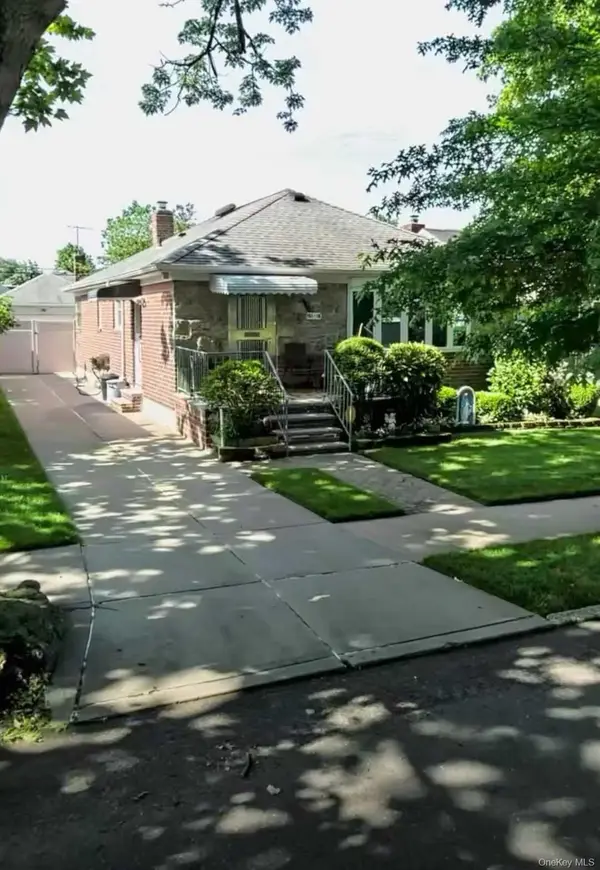 $1,188,000Active3 beds 2 baths1,153 sq. ft.
$1,188,000Active3 beds 2 baths1,153 sq. ft.151-28 24th Rd Road, Whitestone, NY 11357
MLS# 959140Listed by: EXP REALTY - New
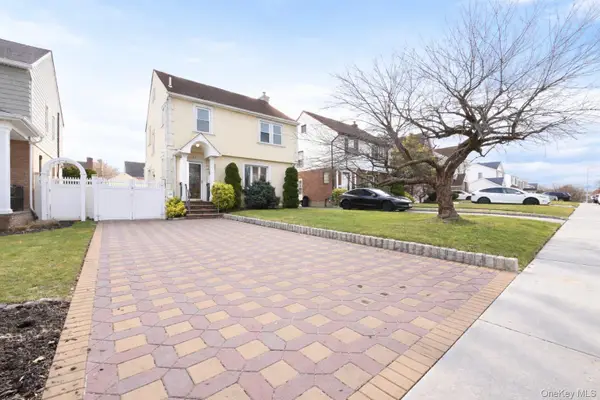 $1,450,000Active3 beds 4 baths1,728 sq. ft.
$1,450,000Active3 beds 4 baths1,728 sq. ft.166-36 23rd Avenue, Whitestone, NY 11357
MLS# 951163Listed by: EXP REALTY - New
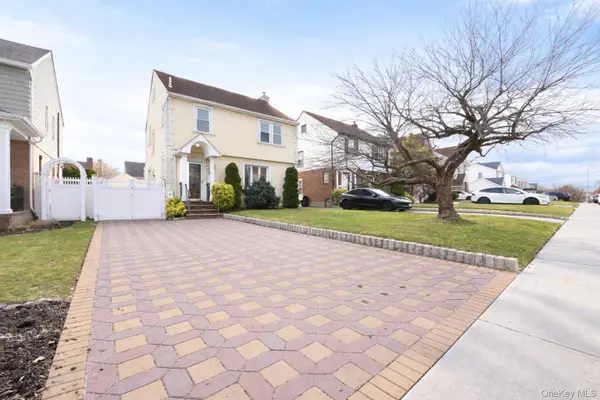 $1,450,000Active3 beds 4 baths1,728 sq. ft.
$1,450,000Active3 beds 4 baths1,728 sq. ft.166-36 23rd Avenue, Whitestone, NY 11357
MLS# 958776Listed by: EXP REALTY - New
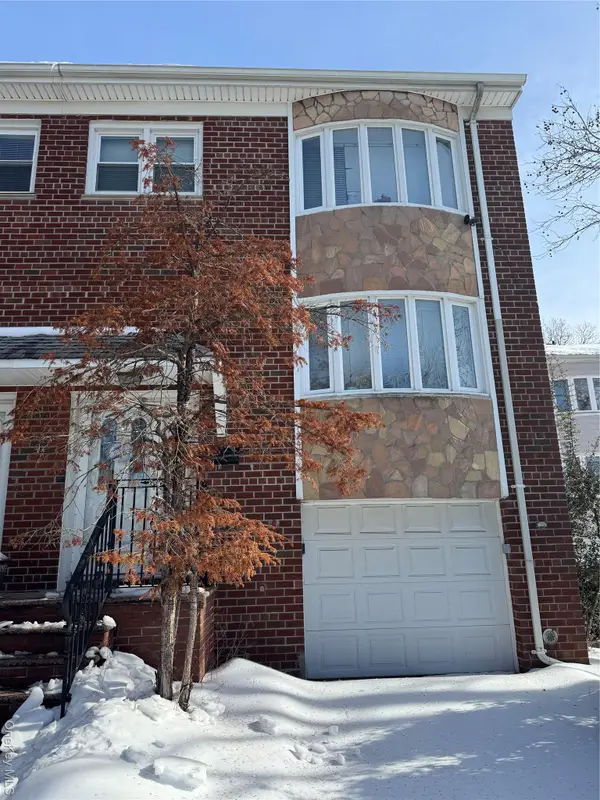 $1,099,000Active4 beds 3 baths1,480 sq. ft.
$1,099,000Active4 beds 3 baths1,480 sq. ft.15-43 144th Street, Whitestone, NY 11357
MLS# 958170Listed by: LOVETT REALTY INC - New
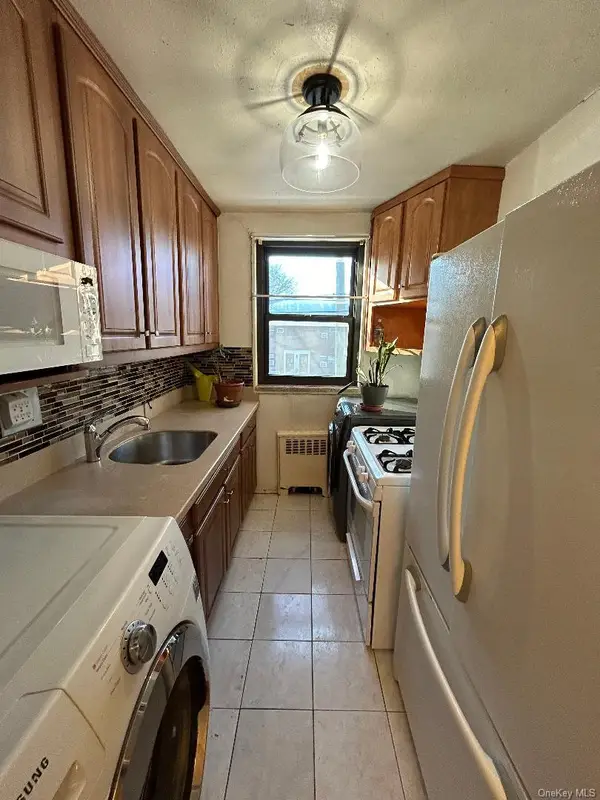 $258,000Active1 beds 1 baths610 sq. ft.
$258,000Active1 beds 1 baths610 sq. ft.16-41 160 #6-420, Whitestone, NY 11357
MLS# 957773Listed by: NEW YORK RESIDENTIAL R E - New
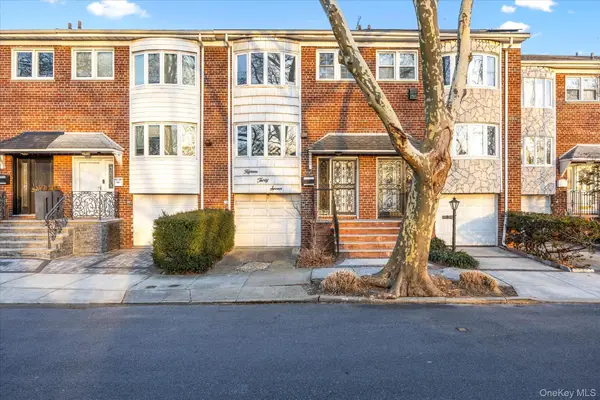 $889,950Active3 beds 3 baths1,332 sq. ft.
$889,950Active3 beds 3 baths1,332 sq. ft.1537 144th Street, Whitestone, NY 11357
MLS# 952461Listed by: LIBERTY CHATEAU REALTY INC 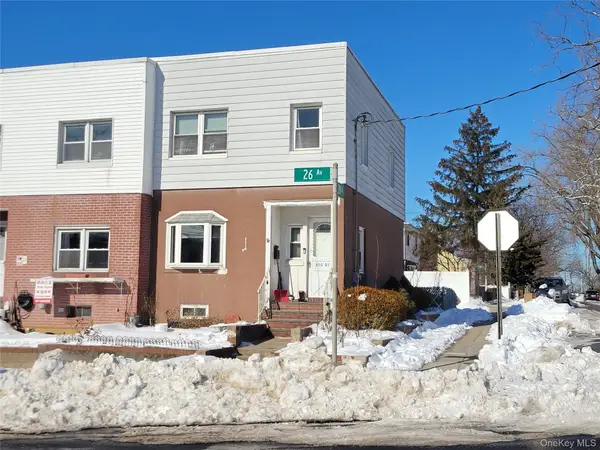 $849,000Active3 beds 2 baths1,232 sq. ft.
$849,000Active3 beds 2 baths1,232 sq. ft.200-33 26 Avenue, Bayside, NY 11360
MLS# 957033Listed by: EXIT REALTY TEAM

