2082 Ulster Heights Road, Woodbourne, NY 12788
Local realty services provided by:Better Homes and Gardens Real Estate Dream Properties
2082 Ulster Heights Road,Woodbourne, NY 12788
$362,500
- 2 Beds
- 2 Baths
- 1,460 sq. ft.
- Single family
- Active
Listed by:ronny murphy
Office:woodstock way realty llc.
MLS#:891427
Source:OneKey MLS
Price summary
- Price:$362,500
- Price per sq. ft.:$248.29
About this home
Beautiful 9.6 acre private setting for this lovely 2 BR 2 Bath Ranch home with full walk out basement. Main floor has Living room, kitchen, dining area, 2 large bedrooms with double closets, full tiled bath, unique brazilian walnut floors. Relax on your spacious secluded 2nd floor deck off of dining area. Lower level consists of very large family room with cozy woodstove and sliding glass doors leading to enormous deck. Large tiled full bathroom, utility room and good size bonus room with washer/dryer hookup and second set of sliders complete the picture. 2 sheds for storage. Tremendous possibilities for various uses. Lots of space and light. Use your imagination to create your dream home here. All this set in your own wooded wonderland with mature apple trees, blueberry bushes, majestic pine trees, lilacs and wildflowers in the spring. Quiet location with 304 feet of Botsford Brook running through the property. Less than 2 hrs from NYC. This is a must see!!!
Contact an agent
Home facts
- Year built:1988
- Listing ID #:891427
- Added:66 day(s) ago
- Updated:September 25, 2025 at 01:28 PM
Rooms and interior
- Bedrooms:2
- Total bathrooms:2
- Full bathrooms:2
- Living area:1,460 sq. ft.
Heating and cooling
- Heating:Baseboard, Hot Water
Structure and exterior
- Year built:1988
- Building area:1,460 sq. ft.
- Lot area:9.6 Acres
Schools
- High school:Contact Agent
- Middle school:Call Listing Agent
- Elementary school:Contact Agent
Utilities
- Water:Private, Well
- Sewer:Septic Tank
Finances and disclosures
- Price:$362,500
- Price per sq. ft.:$248.29
- Tax amount:$5,934 (2024)
New listings near 2082 Ulster Heights Road
- New
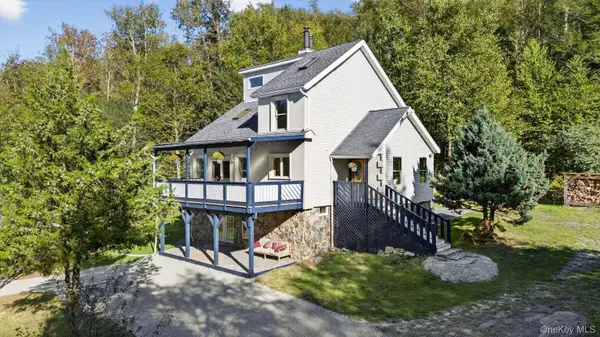 $449,500Active3 beds 2 baths1,545 sq. ft.
$449,500Active3 beds 2 baths1,545 sq. ft.145 Leins Road, Woodbourne, NY 12788
MLS# 916684Listed by: REALMART REALTY LLC - New
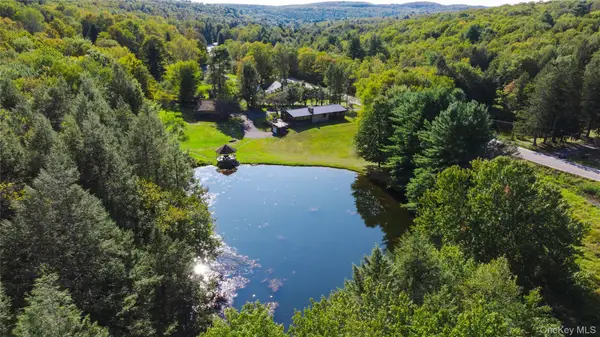 $649,999Active3 beds 2 baths2,164 sq. ft.
$649,999Active3 beds 2 baths2,164 sq. ft.6652 State Route 42, Woodbourne, NY 12788
MLS# 913524Listed by: K. FORTUNA REALTY, INC. - New
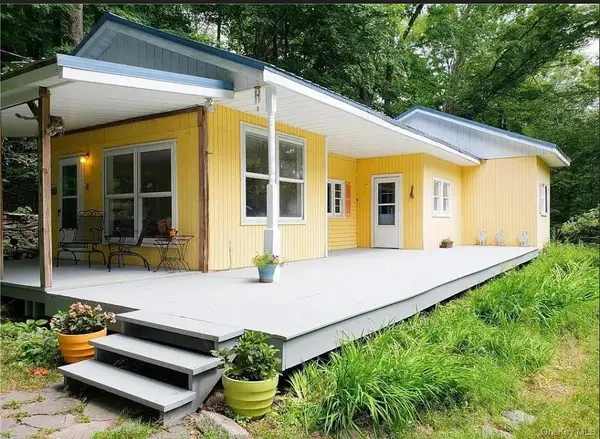 $270,000Active2 beds 1 baths1,028 sq. ft.
$270,000Active2 beds 1 baths1,028 sq. ft.16 Illing Drive, Woodbourne, NY 12788
MLS# 911976Listed by: KELLER WILLIAMS HUDSON VALLEY 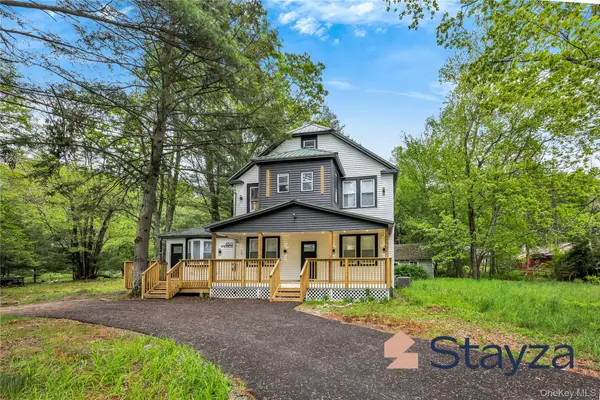 $699,000Active5 beds 4 baths2,517 sq. ft.
$699,000Active5 beds 4 baths2,517 sq. ft.6322 State Route 42, Woodbourne, NY 12788
MLS# 912242Listed by: EREALTY ADVISORS, INC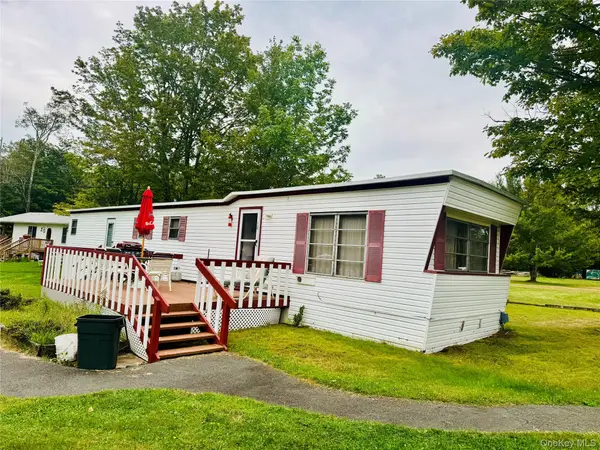 $75,000Active3 beds 1 baths720 sq. ft.
$75,000Active3 beds 1 baths720 sq. ft.103 Murphy Rd #86, Woodbourne, NY 12788
MLS# 909669Listed by: CENTURY 21 GEBA REALTY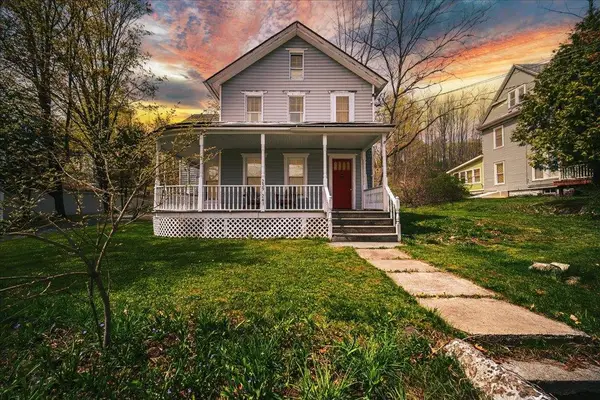 $369,000Active4 beds 3 baths4,144 sq. ft.
$369,000Active4 beds 3 baths4,144 sq. ft.239-241 Main Street, Hurleyville, NY 12747
MLS# 862508Listed by: KELLER WILLIAMS HUDSON VALLEY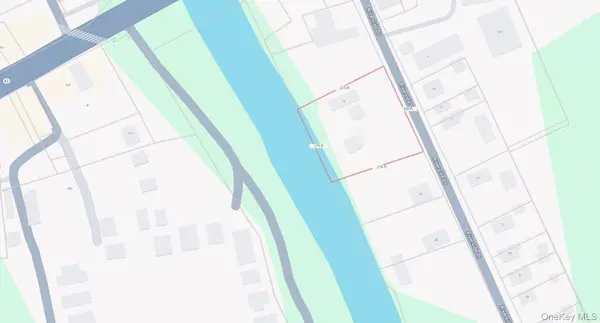 $225,000Active1.1 Acres
$225,000Active1.1 AcresAddress Withheld By Seller, Woodbourne, NY 12788
MLS# 906196Listed by: EREALTY ADVISORS, INC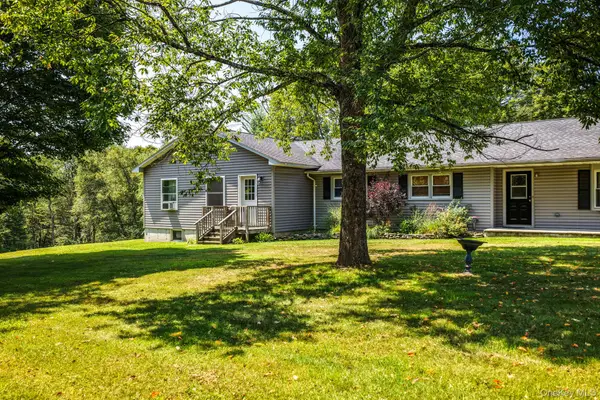 $444,900Active5 beds 3 baths2,756 sq. ft.
$444,900Active5 beds 3 baths2,756 sq. ft.465 Cypert Road, Woodbourne, NY 12788
MLS# 899075Listed by: KELLER WILLIAMS HUDSON VALLEY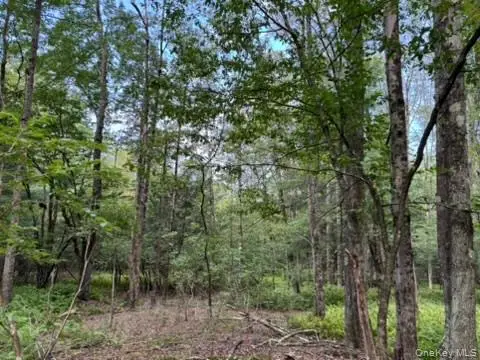 $80,000Pending11.36 Acres
$80,000Pending11.36 Acres113 Moore, Woodbourne, NY
MLS# 903416Listed by: CENTURY 21 GEBA REALTY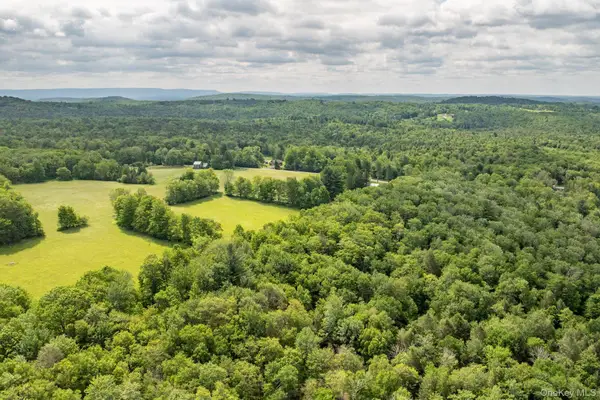 $80,000Pending11.5 Acres
$80,000Pending11.5 Acres115 Moore Rd, Woodbourne, NY
MLS# 903395Listed by: CENTURY 21 GEBA REALTY
