18 Orchard Drive, Woodbury, NY 11797
Local realty services provided by:Better Homes and Gardens Real Estate Dream Properties
18 Orchard Drive,Woodbury, NY 11797
$4,749,999
- 6 Beds
- 7 Baths
- 7,000 sq. ft.
- Single family
- Pending
Listed by: john walsh, jake guadagno
Office: serhant llc.
MLS#:H6300113
Source:OneKey MLS
Price summary
- Price:$4,749,999
- Price per sq. ft.:$678.57
About this home
Welcome to this exquisite estate nestled on a serene one-acre parcel inside the coveted Gates community of Woodbury. This luxurious property boasts unparalleled amenities and attention to detail, ensuring a one of a kind living experience. Upon entering, you are greeted by custom chandelier with moldings throughout, setting the tone for the elegance that awaits. The grand foyer leads to a sprawling layout that effortlessly combines sophistication with comfort. Luxury living extends to ever?y corner of this home, with custom cabinetry, eight-foot interior wood doors, and two custom finished master closets stretching over 400 sq ft! The heart of the home is the custom chef's kitchen, featuring top-of-the-line appliances, custom cabinetry, and oversized Island. Adjacent to the kitchen is a spacious pantry with cabinets and countertop. For ultimate convenience, an elevator provides access to all levels of the home, ensuring accessibility for all residents and guests. This home offers six bedrooms, including a luxurious master suite with its own balcony and a spa-like master bath featuring a balcony, perfect for enjoying morning coffee or evening relaxation. Additional highlights include a safe room with a bathroom, perfect for peace of mind during inclement weather or emergencies, as well as a laundry room equipped with multiple washers/dryers and a steam suit cleaner. Entertaining is a delight with the full outdoor kitchen and covered patio, measuring an impressive 20 x 40 feet, complete with heat and a TV. Whether hosting a summer barbecue or an intimate gathering, this ?outdoor space offers the perfect setting for any occasion. Along with the attached 2 car garage you also have a car collectors dream detached 4 car garage! This is one property you truly need to see to believe. Additional Information: Amenities:Guest Quarters,Marble Bath,ParkingFeatures:2 Car Attached,4+ Car Detached,
Contact an agent
Home facts
- Year built:2024
- Listing ID #:H6300113
- Added:672 day(s) ago
- Updated:February 12, 2026 at 04:28 PM
Rooms and interior
- Bedrooms:6
- Total bathrooms:7
- Full bathrooms:5
- Half bathrooms:2
- Living area:7,000 sq. ft.
Heating and cooling
- Cooling:Central Air
- Heating:Forced Air, Natural Gas
Structure and exterior
- Year built:2024
- Building area:7,000 sq. ft.
- Lot area:1 Acres
Schools
- High school:Syosset Senior High School
- Middle school:H B Thompson Middle School
- Elementary school:Contact Agent
Utilities
- Water:Public
- Sewer:Cesspool
Finances and disclosures
- Price:$4,749,999
- Price per sq. ft.:$678.57
New listings near 18 Orchard Drive
- New
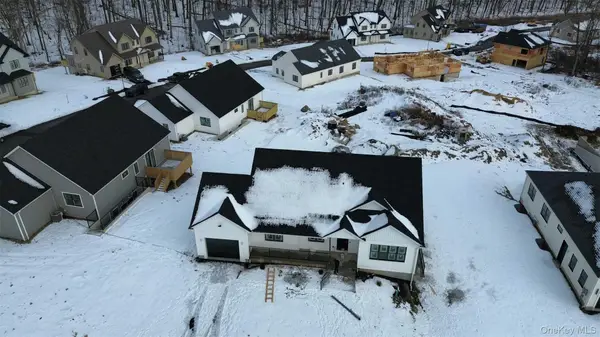 $850,000Active2 beds 2 baths2,150 sq. ft.
$850,000Active2 beds 2 baths2,150 sq. ft.47 Southfield Falls, Monroe, NY 10950
MLS# 960669Listed by: MK REALTY INC - New
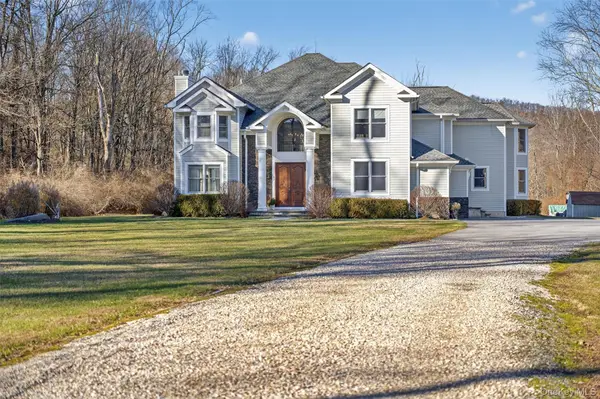 $1,395,000Active4 beds 5 baths5,142 sq. ft.
$1,395,000Active4 beds 5 baths5,142 sq. ft.221 Smith Clove Road, Highland Mills, NY 10930
MLS# 956130Listed by: SERHANT LLC - New
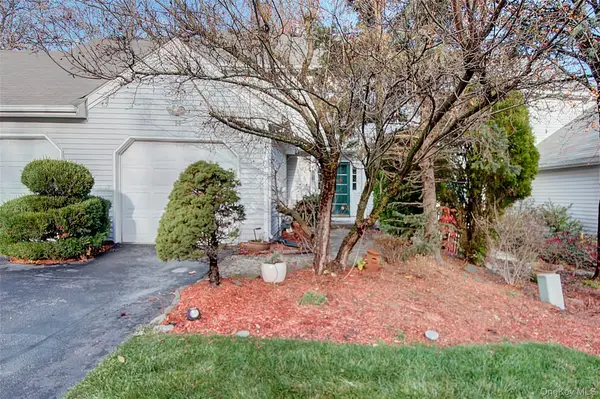 $434,900Active3 beds 3 baths1,363 sq. ft.
$434,900Active3 beds 3 baths1,363 sq. ft.14 Woodbine Drive, Highland Mills, NY 10930
MLS# 960461Listed by: ARC REALTY 1 IN SALES - New
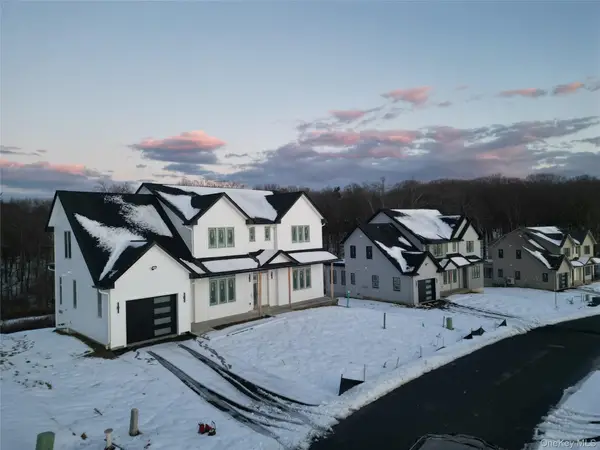 $1,350,000Active5 beds 3 baths3,711 sq. ft.
$1,350,000Active5 beds 3 baths3,711 sq. ft.50 Southfield Falls, Monroe, NY 10950
MLS# 960385Listed by: MK REALTY INC - New
 $1,350,000Active5 beds 3 baths3,769 sq. ft.
$1,350,000Active5 beds 3 baths3,769 sq. ft.44 Southfield Falls, Monroe, NY 10950
MLS# 960396Listed by: MK REALTY INC - New
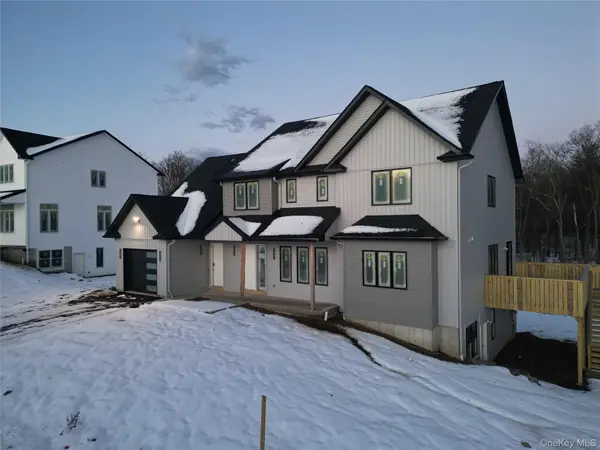 $1,325,000Active5 beds 3 baths3,769 sq. ft.
$1,325,000Active5 beds 3 baths3,769 sq. ft.44 Southfield Falls, Monroe, NY 10950
MLS# 960181Listed by: MK REALTY INC - New
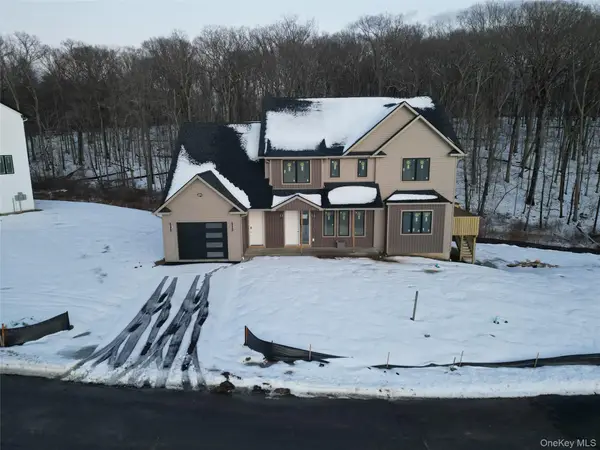 $1,350,000Active5 beds 3 baths3,769 sq. ft.
$1,350,000Active5 beds 3 baths3,769 sq. ft.40 Southfield Falls, Monroe, NY 10950
MLS# 960190Listed by: MK REALTY INC - New
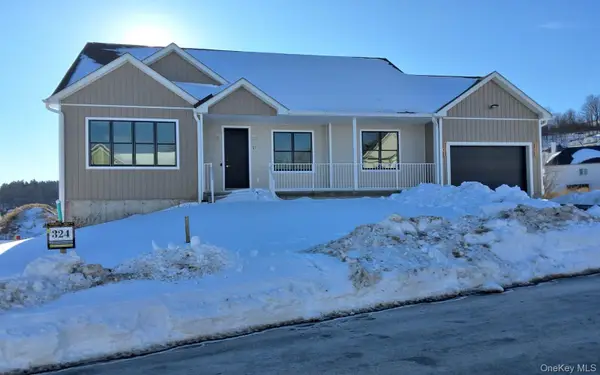 $850,000Active2 beds 2 baths2,073 sq. ft.
$850,000Active2 beds 2 baths2,073 sq. ft.57 Southfield Falls, Monroe, NY 10950
MLS# 959166Listed by: MK REALTY INC - New
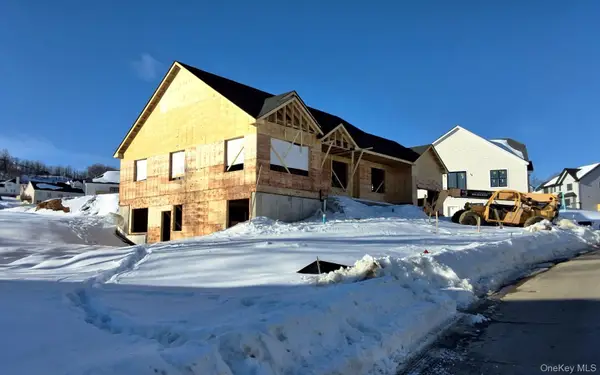 $799,000Active2 beds 2 baths1,338 sq. ft.
$799,000Active2 beds 2 baths1,338 sq. ft.39 Southfield Falls, Monroe, NY 10950
MLS# 959201Listed by: MK REALTY INC - New
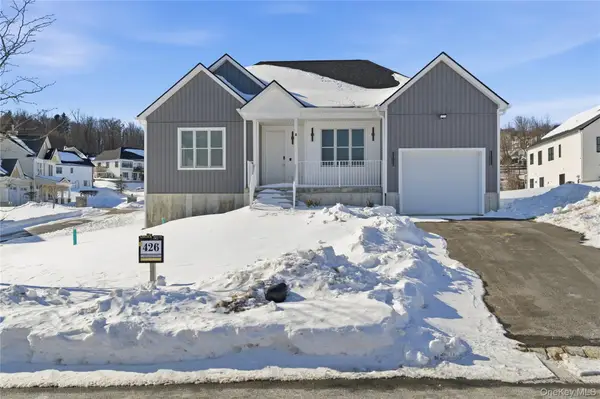 $799,000Active2 beds 2 baths1,702 sq. ft.
$799,000Active2 beds 2 baths1,702 sq. ft.4 Stillman Wye, Monroe, NY 10950
MLS# 959204Listed by: MK REALTY INC

