39-20 52nd Street #4D, Woodside, NY 11377
Local realty services provided by:Better Homes and Gardens Real Estate Green Team
39-20 52nd Street #4D,Woodside, NY 11377
$495,000
- 2 Beds
- 1 Baths
- 800 sq. ft.
- Co-op
- Pending
Listed by: katherine d. o'sullivan
Office: welcome home r e sunnyside
MLS#:908013
Source:OneKey MLS
Price summary
- Price:$495,000
- Price per sq. ft.:$618.75
About this home
INCREDIBLE OPPORTUNITY to own a Two Bedroom Sunny Hill Co-op with Manhattan Skyline views! Sun drenched move-in ready two bedroom features large living room with a black quartz breakfast bar area for easy entertaining between the kitchen and living room. The well appointed galley kitchen offers amenities such as: gas stove, microwave and French Door refrigerator. Refinished hardwood floors throughout add warmth and modern character.
The oversize primary bedroom has East facing park views with beautiful morning light. The quiet dual-exposure second bedroom faces West and offers an unobstructed view of Manhattan which gets better at twilight! The full bathroom features a bathtub and sling glass doors. Generously sized closets throughout including a large mirror double door closet in the hallway for ample storage.
Maintenance is $1075 per month; includes heat, cooking gas, water and property taxes.
Pets welcome with board approval. Located on the 4th floor of a well-maintained six story post-war elevator building; features amenities such as: in-building laundry room, on-site management office, gym, parking garage (wait-list based) and a function room available for a nominal daily rental fee.
This co-op is well situated near vibrant Skillman Avenue with bars, cafes, boutiques, shopping, healthcare, schools and the Woodside Library. Transit options include: #7 subway line to Manhattan (52nd Street station), Q32 and Q60 buses, LIRR and LaGuardia Link shuttle to LaGuardia airport are nearby at 61st Street in Woodside. This apartment is eligible for membership at the historic Sunnyside Gardens Park offering community events, green space and tennis courts. Windmuller Park which features a children's playground, walking track, basketball, handball courts and a public children's swimming pool is just across the street.
Contact an agent
Home facts
- Year built:1950
- Listing ID #:908013
- Added:162 day(s) ago
- Updated:February 12, 2026 at 12:28 PM
Rooms and interior
- Bedrooms:2
- Total bathrooms:1
- Full bathrooms:1
- Living area:800 sq. ft.
Heating and cooling
- Heating:Steam
Structure and exterior
- Year built:1950
- Building area:800 sq. ft.
Schools
- High school:Frank Sinatra School Of The Arts Hs
- Middle school:Is 227 Louis Armstrong
- Elementary school:Ps 11 Kathryn Phelan
Utilities
- Water:Public
- Sewer:Public Sewer
Finances and disclosures
- Price:$495,000
- Price per sq. ft.:$618.75
New listings near 39-20 52nd Street #4D
- New
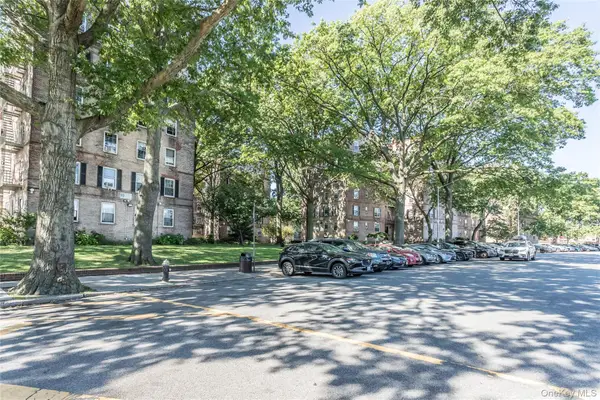 $499,999Active3 beds 1 baths
$499,999Active3 beds 1 baths30-51 Hobart Street #4-G, Woodside, NY 11377
MLS# 960510Listed by: NEW YORK WAY REAL ESTATE CORP - New
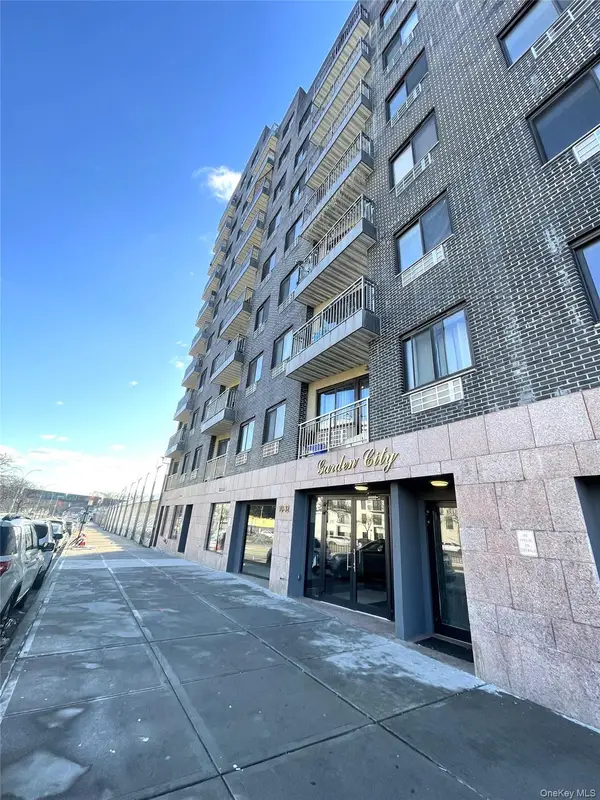 $649,000Active2 beds 2 baths1,043 sq. ft.
$649,000Active2 beds 2 baths1,043 sq. ft.70-26 Queens Boulevard #5A, Woodside, NY 11377
MLS# 960196Listed by: KELLER WILLIAMS LANDMARK II - New
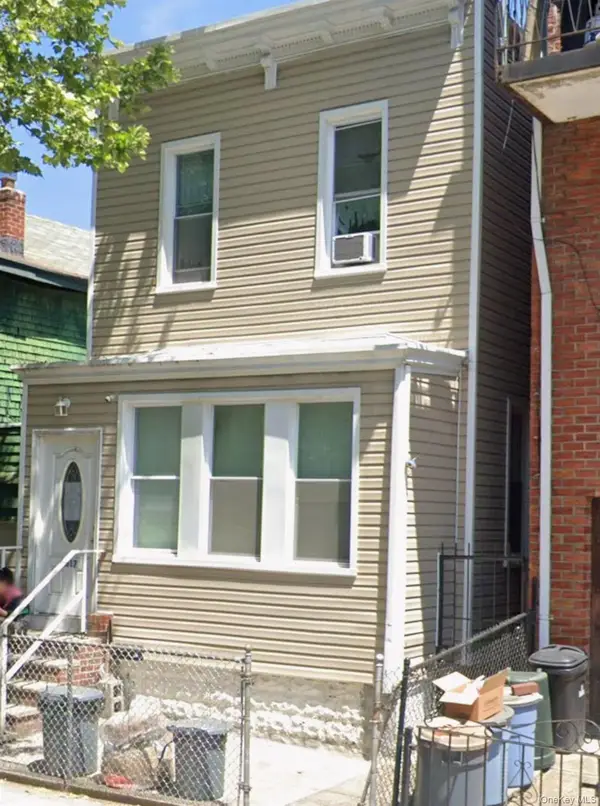 $968,000Active5 beds 3 baths1,105 sq. ft.
$968,000Active5 beds 3 baths1,105 sq. ft.4317 53rd Street, Woodside, NY 11377
MLS# 960409Listed by: ALL CITY BROKERAGE INC - New
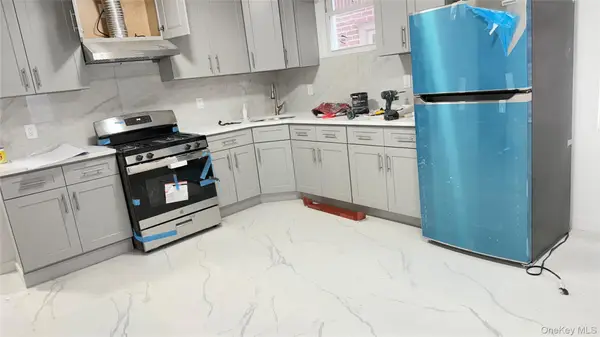 $1,300,000Active-- beds -- baths1,442 sq. ft.
$1,300,000Active-- beds -- baths1,442 sq. ft.6734 52nd Avenue, Woodside, NY 11377
MLS# 960371Listed by: RE/MAX 1ST CHOICE - New
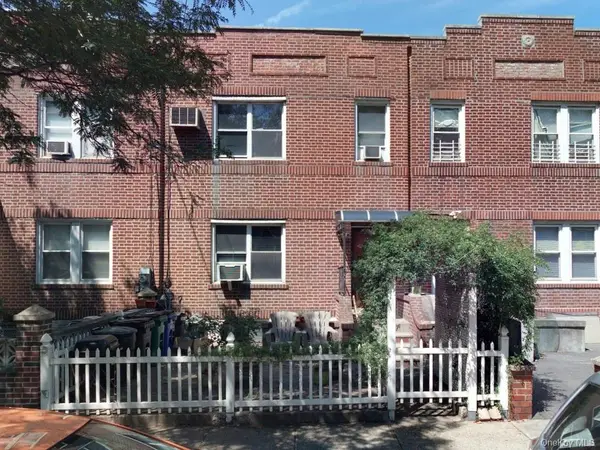 $530,000Active5 beds 3 baths1,592 sq. ft.
$530,000Active5 beds 3 baths1,592 sq. ft.50-48 45th Street, Sunnyside, NY 11377
MLS# 954978Listed by: DAVID R MALTZ AND CO INC - New
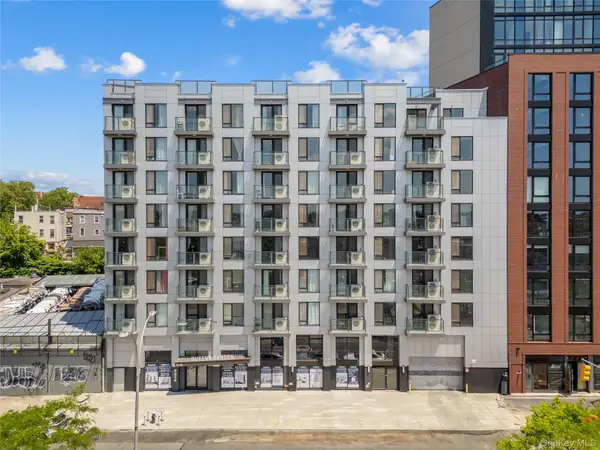 $745,000Active2 beds 2 baths843 sq. ft.
$745,000Active2 beds 2 baths843 sq. ft.70-65 Queens Boulevard #8M, Woodside, NY 11377
MLS# 960025Listed by: TRU INTERNATIONAL REALTY CORP - New
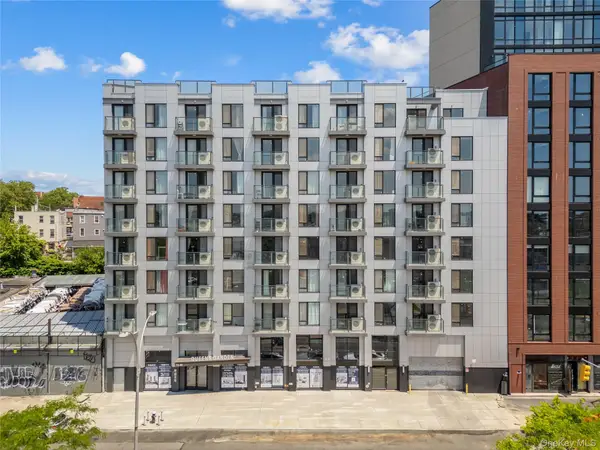 $535,000Active1 beds 1 baths579 sq. ft.
$535,000Active1 beds 1 baths579 sq. ft.70-65 Queens Boulevard #7J, Woodside, NY 11377
MLS# 959983Listed by: TRU INTERNATIONAL REALTY CORP - New
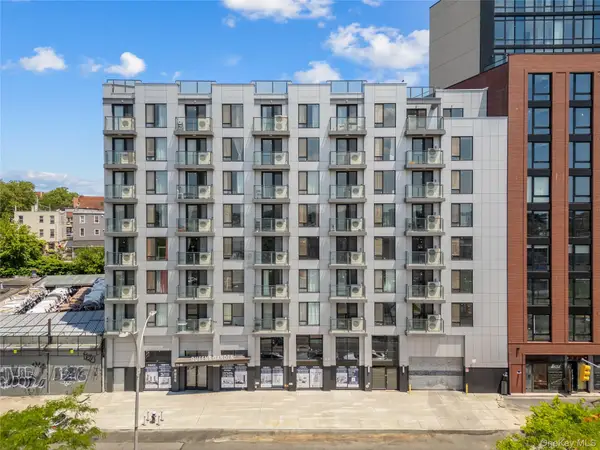 $535,000Active1 beds 1 baths564 sq. ft.
$535,000Active1 beds 1 baths564 sq. ft.70-65 Queens Boulevard #7L, Woodside, NY 11377
MLS# 959986Listed by: TRU INTERNATIONAL REALTY CORP - New
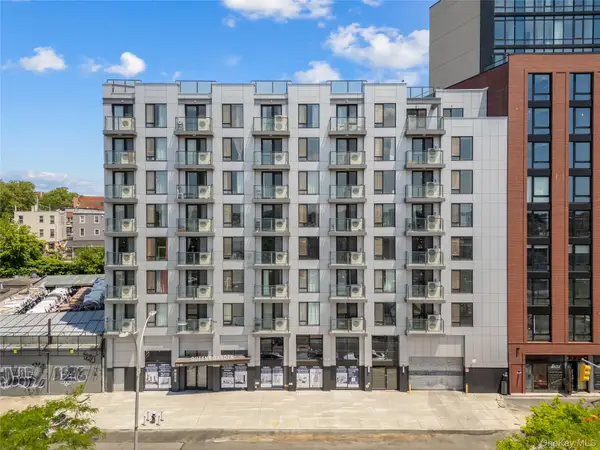 $522,000Active1 beds 1 baths567 sq. ft.
$522,000Active1 beds 1 baths567 sq. ft.70-65 Queens Boulevard #8G, Woodside, NY 11377
MLS# 960011Listed by: TRU INTERNATIONAL REALTY CORP - New
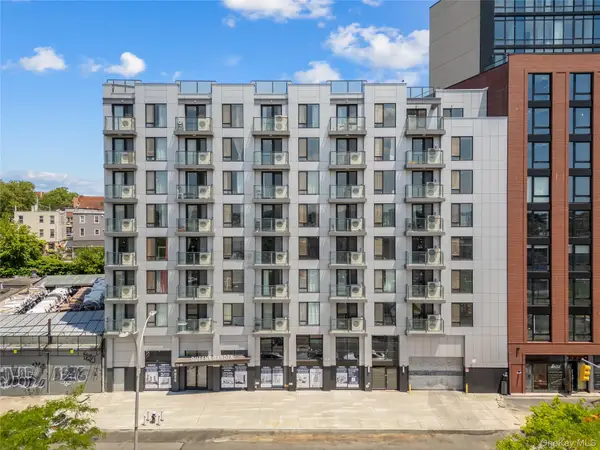 $522,000Active1 beds 1 baths617 sq. ft.
$522,000Active1 beds 1 baths617 sq. ft.70-65 Queens Boulevard #8I, Woodside, NY 11377
MLS# 960015Listed by: TRU INTERNATIONAL REALTY CORP

