39-25 51st Street #6G, Woodside, NY 11377
Local realty services provided by:Better Homes and Gardens Real Estate Choice Realty
39-25 51st Street #6G,Woodside, NY 11377
$369,000
- 1 Beds
- 1 Baths
- 625 sq. ft.
- Co-op
- Pending
Listed by: william d. kokoris
Office: compass greater ny llc.
MLS#:934596
Source:OneKey MLS
Price summary
- Price:$369,000
- Price per sq. ft.:$590.4
About this home
From the moment you step inside, unrivaled NYC views become the centerpiece of this top-floor corner home—an apartment where the skyline feels like part of the décor. With sweeping, unobstructed east and south exposures, both the living room and the bedroom are bathed in natural light from sunrise through the afternoon. The welcoming entry foyer is spacious enough to serve as a dining area or a comfortable home office and flows seamlessly into an airy living/dining room framed by two oversized windows showcasing the city.
Original hardwood floors, light wood baseboards, and wooden radiator covers create warmth and character throughout, complemented by new wood blinds and marble windowsills, and custom wooden radiator covers in every room. The windowed kitchen features a stainless-steel refrigerator and stove, terracotta floors, light maple cabinetry above and below, and a tumbled marble backsplash that adds depth and texture. Four well-placed closets—two in the foyer and two along the hallway—provide excellent storage. The bedroom is a true corner room, offering stunning natural light from two exposures and the same beautiful skyline views.
The windowed bathroom has been refreshed with a new vanity offering extra storage, ceramic tile floors, modern fixtures, a mirrored medicine cabinet, and a classic tub/shower combination. Sunnyhill Gardens is a well-maintained cooperative just one block from the Sunnyside Landmark District. Residents enjoy a gym, party room, on-site management, and the convenience of parking and storage (both waitlisted). After two years of ownership, subletting is permitted for up to four years.
Membership to Sunnyside Gardens Park is also available for a modest annual fee. With cafés, restaurants, shopping, and parks moments away—and the subway only a five-minute walk—this home offers a rare blend of charm, convenience, and breathtaking views, all from the very top floor.
Contact an agent
Home facts
- Year built:1951
- Listing ID #:934596
- Added:97 day(s) ago
- Updated:February 20, 2026 at 05:28 AM
Rooms and interior
- Bedrooms:1
- Total bathrooms:1
- Full bathrooms:1
- Living area:625 sq. ft.
Heating and cooling
- Heating:Hot Water, Natural Gas
Structure and exterior
- Year built:1951
- Building area:625 sq. ft.
Schools
- High school:William Cullen Bryant High School
- Middle school:Is 227 Louis Armstrong
- Elementary school:Ps 11 Kathryn Phelan
Utilities
- Water:Public
- Sewer:Public Sewer
Finances and disclosures
- Price:$369,000
- Price per sq. ft.:$590.4
New listings near 39-25 51st Street #6G
- Open Sun, 12 to 2pmNew
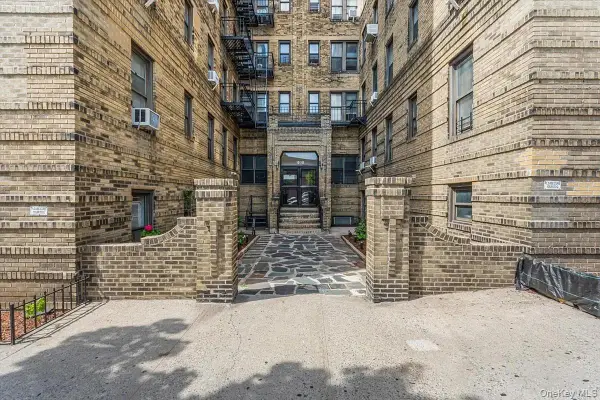 $325,000Active1 beds 1 baths693 sq. ft.
$325,000Active1 beds 1 baths693 sq. ft.50-05 43rd Avenue #1K, Sunnyside, NY 11377
MLS# 962594Listed by: KELLER WILLIAMS RLTY LANDMARK - Open Sat, 1 to 3pmNew
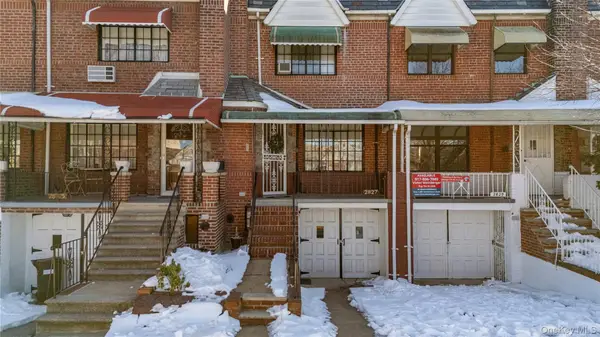 $990,000Active3 beds 2 baths1,584 sq. ft.
$990,000Active3 beds 2 baths1,584 sq. ft.2827 50th Street, Woodside, NY 11377
MLS# 961601Listed by: EREALTY ADVISORS INC - Coming Soon
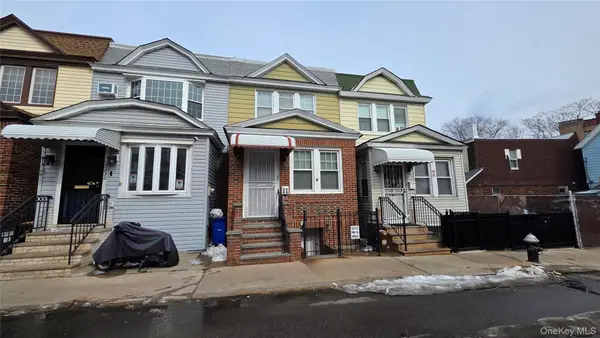 $949,000Coming Soon3 beds 1 baths
$949,000Coming Soon3 beds 1 baths5861 41st Drive, Woodside, NY 11377
MLS# 962230Listed by: REALTY 123 INC - New
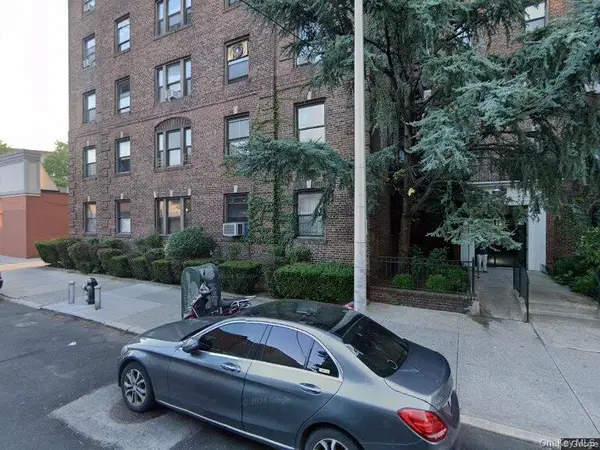 $219,900Active1 beds 1 baths
$219,900Active1 beds 1 baths3121 54th Street #5K, Woodside, NY 11377
MLS# 962197Listed by: AURI REALTY MANAGEMENT LLC 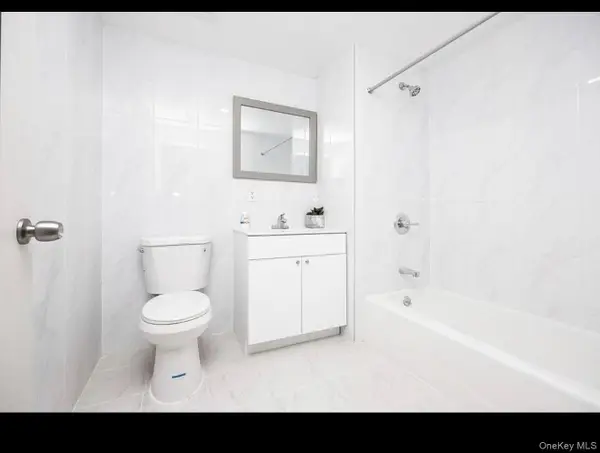 $725,000Active3 beds 2 baths936 sq. ft.
$725,000Active3 beds 2 baths936 sq. ft.70-40 45 Avenue, Woodside, NY 11377
MLS# 954698Listed by: ADKO REALTY INC- Coming Soon
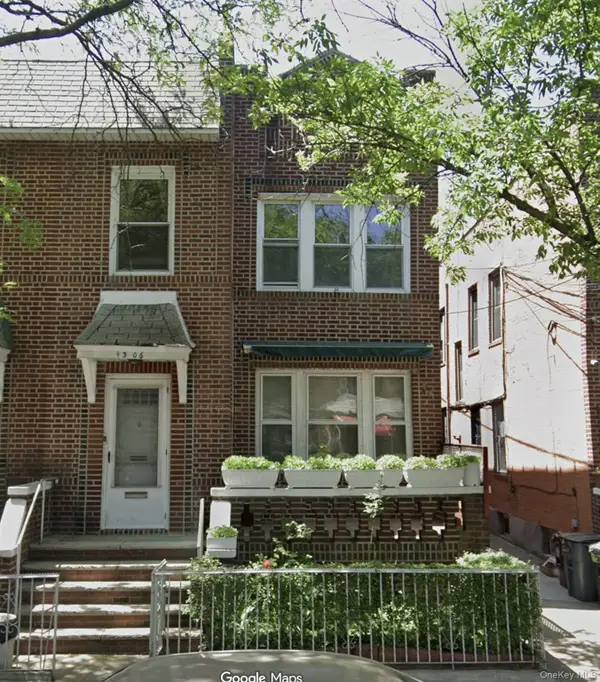 $1,595,000Coming Soon5 beds 2 baths
$1,595,000Coming Soon5 beds 2 baths4306 56th Street #2 Family, Woodside, NY 11377
MLS# 961622Listed by: WAGNER & KELLY INC 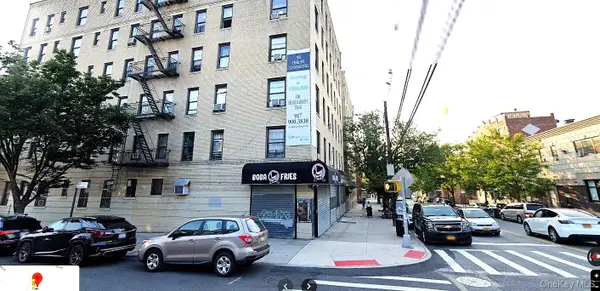 $650,000Active2 beds 1 baths970 sq. ft.
$650,000Active2 beds 1 baths970 sq. ft.6109 39th Avenue #M5, Woodside, NY 11377
MLS# 959541Listed by: WAGNER & KELLY INC- New
 $330,000Active0.01 Acres
$330,000Active0.01 Acres57-01 39th Avenue, Woodside, NY 11377
MLS# 961168Listed by: SKYLIMIT REALTY GROUP - New
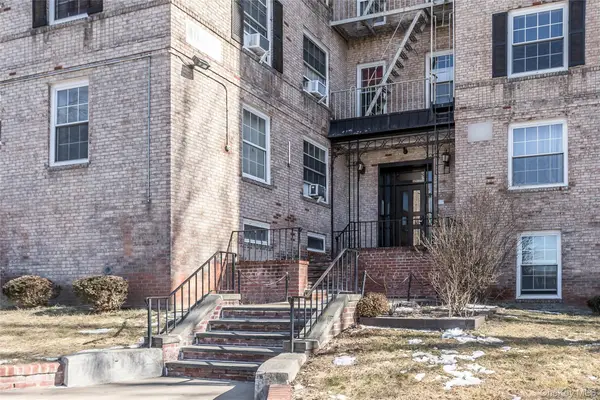 $319,000Active1 beds 1 baths
$319,000Active1 beds 1 baths30-69 Hobart Street #5, Woodside, NY 11377
MLS# 959291Listed by: NEW YORK WAY REAL ESTATE CORP - New
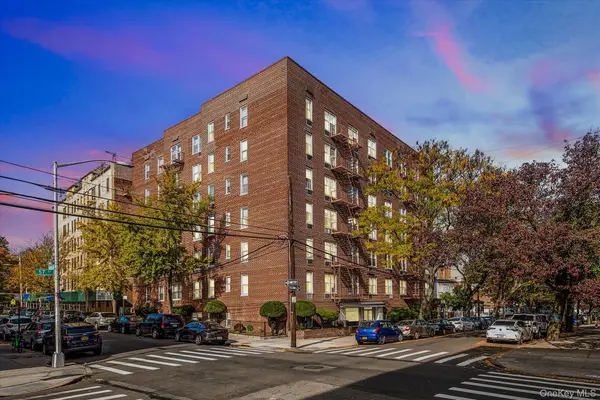 $345,000Active1 beds 1 baths
$345,000Active1 beds 1 baths39-76 57th Street #6E, Woodside, NY 11377
MLS# 960960Listed by: ALL AREA BROKERAGE INC

