39-60 54 Street #9H, Woodside, NY 11377
Local realty services provided by:Better Homes and Gardens Real Estate Green Team
39-60 54 Street #9H,Woodside, NY 11377
$560,000
- 2 Beds
- 1 Baths
- 908 sq. ft.
- Co-op
- Pending
Listed by: jacob nisim
Office: keyndoor llc.
MLS#:911100
Source:OneKey MLS
Price summary
- Price:$560,000
- Price per sq. ft.:$616.74
- Monthly HOA dues:$1,338
About this home
This apartment sits on an elevated hill, offering 20th-floor views and abundant natural light from a ninth-floor home. Positioned at the end of the hall, it enjoys two exposures—south and east—providing sweeping vistas across Queens.
Step inside to find hardwood floors throughout and an airy, sunlit layout. A double-wide coat closet welcomes you by the entrance, while a galley kitchen with stone countertops and stainless steel appliances sits straight ahead. To the left, an oversized living room with southern light easily accommodates both living and dining areas. Beyond the living space are two generously sized bedrooms, each with ample closet space, eastern exposures, and open views. The well-designed bathroom includes a linen closet and a practical division between the sink/vanity area and the shower/toilet. Thanks to the building’s solid construction, the apartment remains quiet and peaceful, free from both neighbor and street noise.
The building is well-maintained and community-oriented, with many long-term residents. Amenities include indoor and outdoor parking (waitlist), a modern laundry room with plentiful machines, a spacious bike room, and a part-time evening doorman.
Directly across the street is a wraparound park, with the subway just steps away and a library at the end of the block.
Come see this bright, practical, and well-priced apartment before it’s gone.
Contact an agent
Home facts
- Year built:1972
- Listing ID #:911100
- Added:155 day(s) ago
- Updated:February 12, 2026 at 06:28 PM
Rooms and interior
- Bedrooms:2
- Total bathrooms:1
- Full bathrooms:1
- Living area:908 sq. ft.
Structure and exterior
- Year built:1972
- Building area:908 sq. ft.
Schools
- High school:Academy Of American Studies
- Middle school:Is 10 Horace Greeley
- Elementary school:Ps 11 Kathryn Phelan
Utilities
- Water:Public
- Sewer:Public Sewer
Finances and disclosures
- Price:$560,000
- Price per sq. ft.:$616.74
New listings near 39-60 54 Street #9H
- New
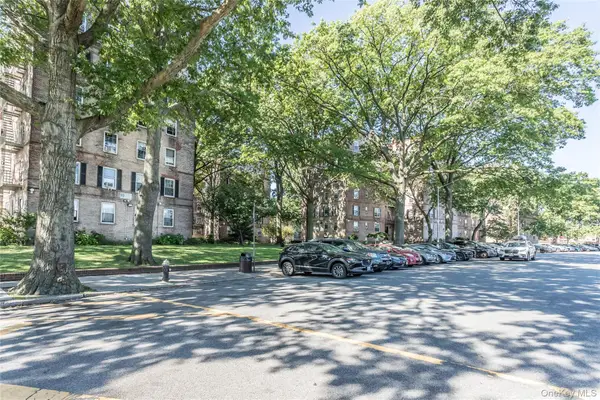 $499,999Active3 beds 1 baths
$499,999Active3 beds 1 baths30-51 Hobart Street #4-G, Woodside, NY 11377
MLS# 960510Listed by: NEW YORK WAY REAL ESTATE CORP - New
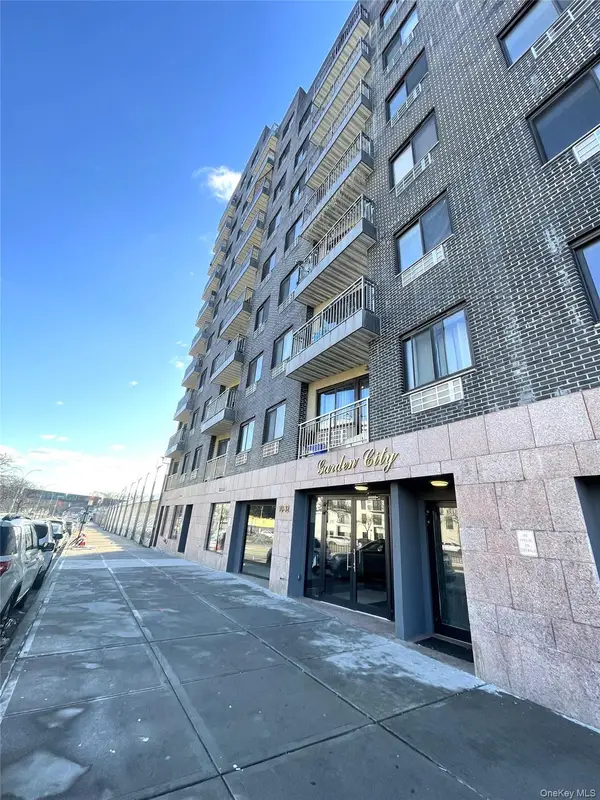 $649,000Active2 beds 2 baths1,043 sq. ft.
$649,000Active2 beds 2 baths1,043 sq. ft.70-26 Queens Boulevard #5A, Woodside, NY 11377
MLS# 960196Listed by: KELLER WILLIAMS LANDMARK II - New
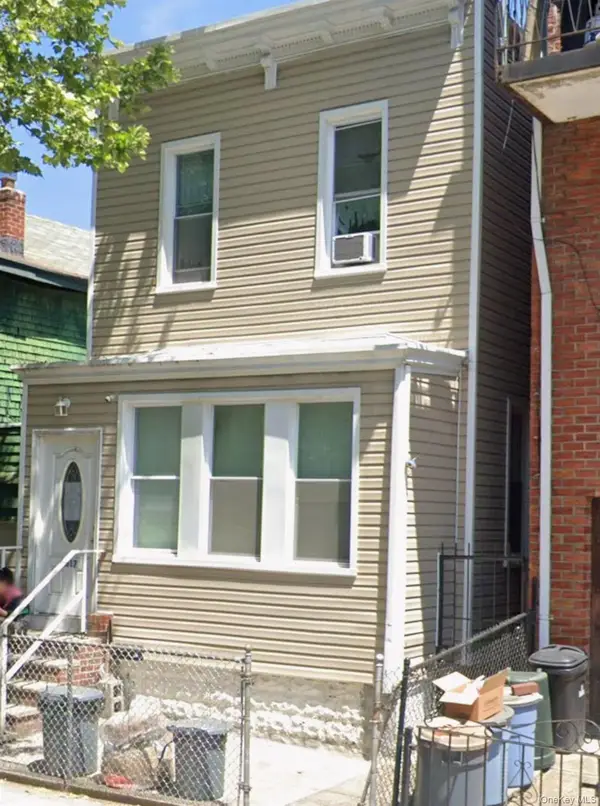 $968,000Active5 beds 3 baths1,105 sq. ft.
$968,000Active5 beds 3 baths1,105 sq. ft.4317 53rd Street, Woodside, NY 11377
MLS# 960409Listed by: ALL CITY BROKERAGE INC - New
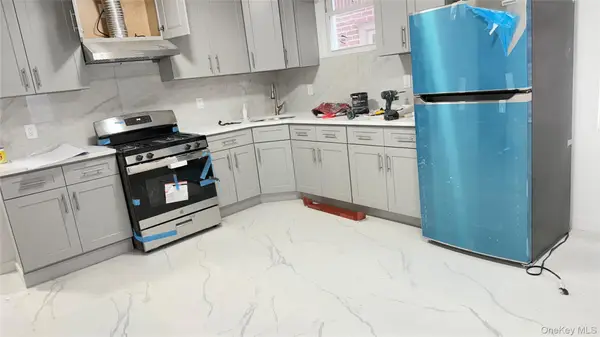 $1,300,000Active-- beds -- baths1,442 sq. ft.
$1,300,000Active-- beds -- baths1,442 sq. ft.6734 52nd Avenue, Woodside, NY 11377
MLS# 960371Listed by: RE/MAX 1ST CHOICE - New
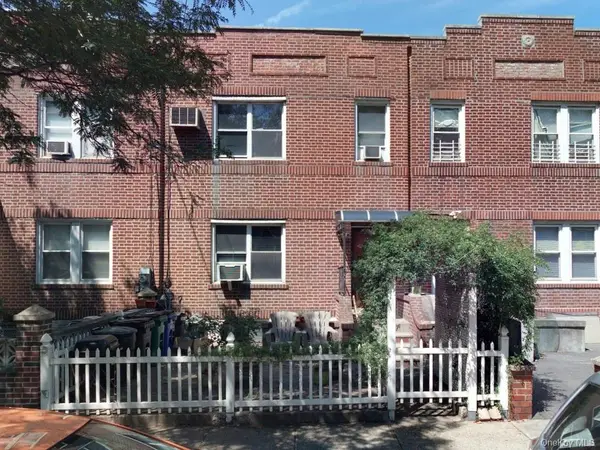 $530,000Active5 beds 3 baths1,592 sq. ft.
$530,000Active5 beds 3 baths1,592 sq. ft.50-48 45th Street, Sunnyside, NY 11377
MLS# 954978Listed by: DAVID R MALTZ AND CO INC - New
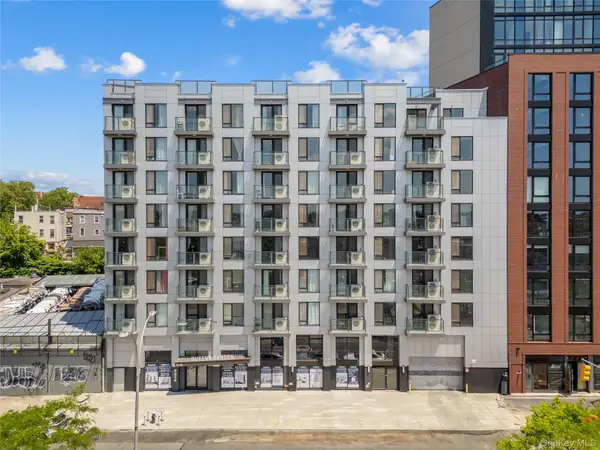 $745,000Active2 beds 2 baths843 sq. ft.
$745,000Active2 beds 2 baths843 sq. ft.70-65 Queens Boulevard #8M, Woodside, NY 11377
MLS# 960025Listed by: TRU INTERNATIONAL REALTY CORP - New
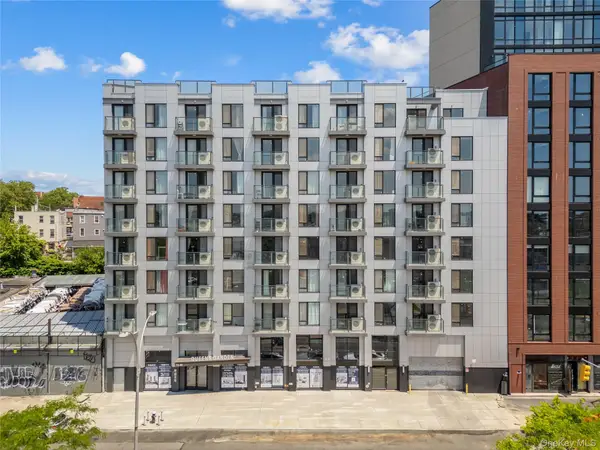 $535,000Active1 beds 1 baths579 sq. ft.
$535,000Active1 beds 1 baths579 sq. ft.70-65 Queens Boulevard #7J, Woodside, NY 11377
MLS# 959983Listed by: TRU INTERNATIONAL REALTY CORP - New
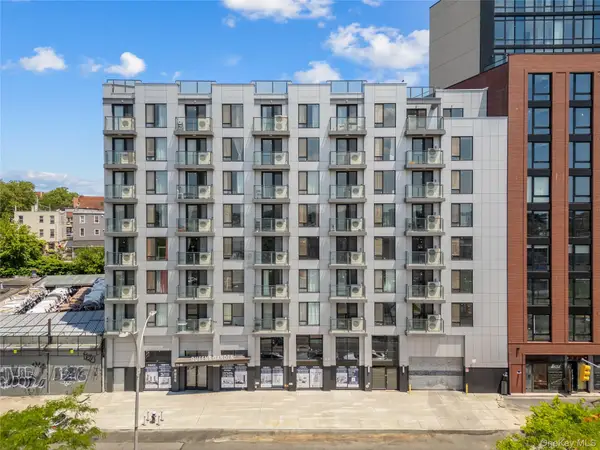 $535,000Active1 beds 1 baths564 sq. ft.
$535,000Active1 beds 1 baths564 sq. ft.70-65 Queens Boulevard #7L, Woodside, NY 11377
MLS# 959986Listed by: TRU INTERNATIONAL REALTY CORP - New
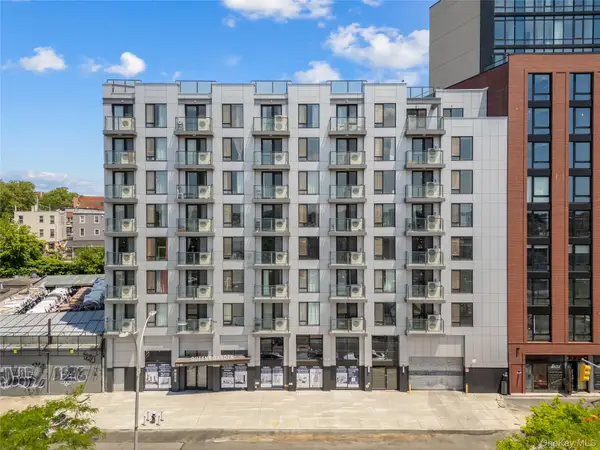 $522,000Active1 beds 1 baths567 sq. ft.
$522,000Active1 beds 1 baths567 sq. ft.70-65 Queens Boulevard #8G, Woodside, NY 11377
MLS# 960011Listed by: TRU INTERNATIONAL REALTY CORP - New
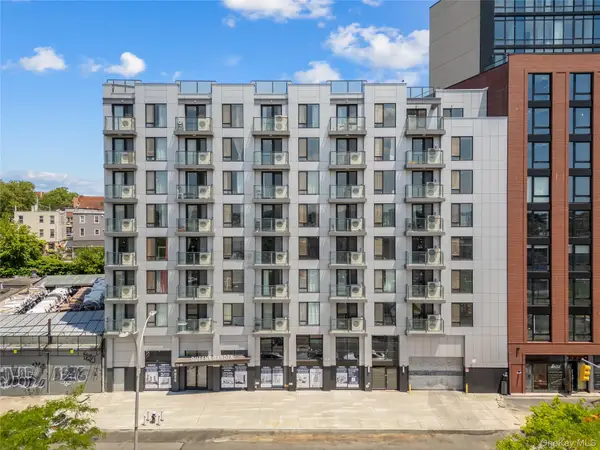 $522,000Active1 beds 1 baths617 sq. ft.
$522,000Active1 beds 1 baths617 sq. ft.70-65 Queens Boulevard #8I, Woodside, NY 11377
MLS# 960015Listed by: TRU INTERNATIONAL REALTY CORP

