Local realty services provided by:Better Homes and Gardens Real Estate Choice Realty
40-22 61st Street #3E,Woodside, NY 11377
$1,250,000
- 2 Beds
- 2 Baths
- 1,068 sq. ft.
- Condominium
- Active
Upcoming open houses
- Sun, Feb 0811:30 am - 02:30 pm
Listed by: jocelyn x. ling
Office: cpre elite inc
MLS#:896566
Source:OneKey MLS
Price summary
- Price:$1,250,000
- Price per sq. ft.:$1,170.41
- Monthly HOA dues:$673
About this home
Discover contemporary luxury in this immaculate 2-bedroom, 2-bathroom residence at the newly developed Arcadia Woodside Condominium. Thoughtfully designed for modern living, this home features elegant finishes throughout—including Porcelanosa tilework, Quartz countertops, and top-of-the-line Bosch appliances. Smart home integration and an in-unit washer and dryer bring both comfort and convenience to your daily routine.
Residents at Arcadia Woodside enjoy an exceptional suite of amenities, including full-time doorman and concierge services, a chic resident lounge, and a sunlit sundeck. Unwind on the rooftop terrace with sweeping views and BBQ grills, stay active in the state-of-the-art indoor fitness center, or enjoy a round on the outdoor putting green.
Ideally located just one block from the LIRR, the 7 Train, and a wide network of buses (Q18, Q32, Q53, Q70 LaGuardia Link), Arcadia Woodside offers unbeatable connectivity to Manhattan, Long Island, and beyond.
Experience elevated city living in a modern oasis that blends style, function, and accessibility—all in the heart of Woodside.
Contact an agent
Home facts
- Year built:2023
- Listing ID #:896566
- Added:187 day(s) ago
- Updated:February 05, 2026 at 05:26 PM
Rooms and interior
- Bedrooms:2
- Total bathrooms:2
- Full bathrooms:2
- Living area:1,068 sq. ft.
Heating and cooling
- Heating:Electric
Structure and exterior
- Year built:2023
- Building area:1,068 sq. ft.
Schools
- High school:Contact Agent
- Middle school:Call Listing Agent
- Elementary school:Contact Agent
Utilities
- Water:Public
- Sewer:Public Sewer
Finances and disclosures
- Price:$1,250,000
- Price per sq. ft.:$1,170.41
- Tax amount:$12,276 (2025)
New listings near 40-22 61st Street #3E
- New
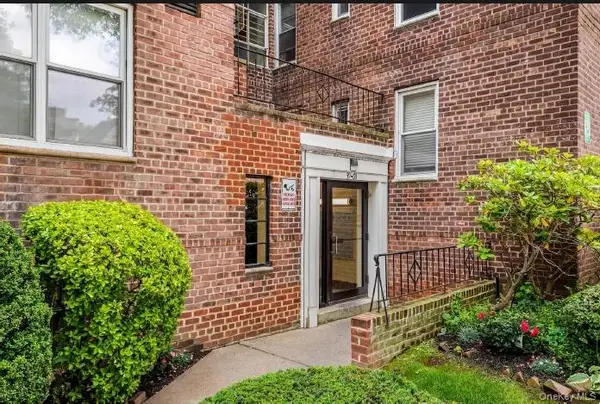 $365,000Active1 beds 1 baths
$365,000Active1 beds 1 baths3965 51st Street #1C, Woodside, NY 11377
MLS# 958133Listed by: PREMIUM GROUP REALTY CORP - New
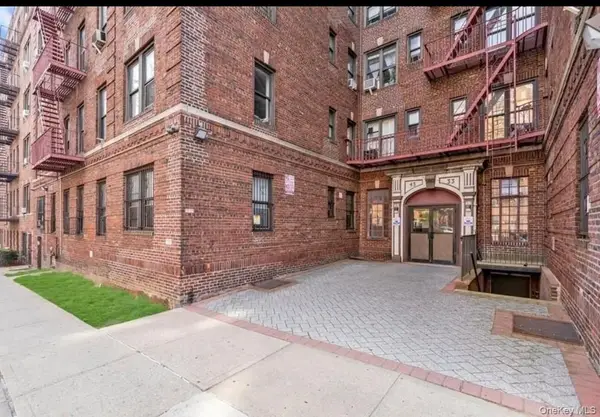 $398,000Active1 beds 1 baths800 sq. ft.
$398,000Active1 beds 1 baths800 sq. ft.50-05 43 Ave #1L, Woodside, NY 11377
MLS# 957025Listed by: FIND REAL ESTATE LLC - Open Sun, 3 to 4pmNew
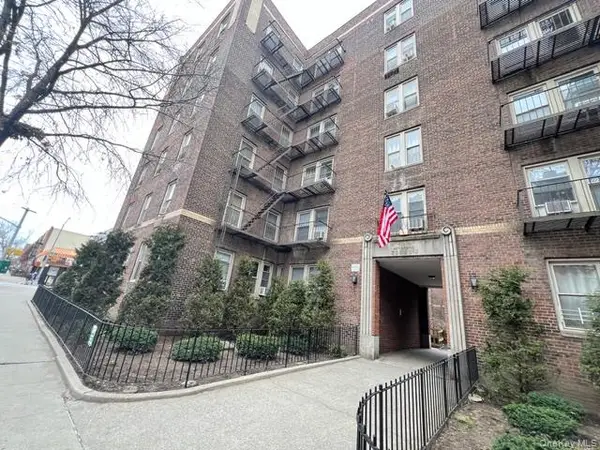 $325,000Active1 beds 1 baths600 sq. ft.
$325,000Active1 beds 1 baths600 sq. ft.48-25 43rd Street #3F, Woodside, NY 11377
MLS# 957444Listed by: WINZONE REALTY INC - Open Sat, 12:30 to 1:30pmNew
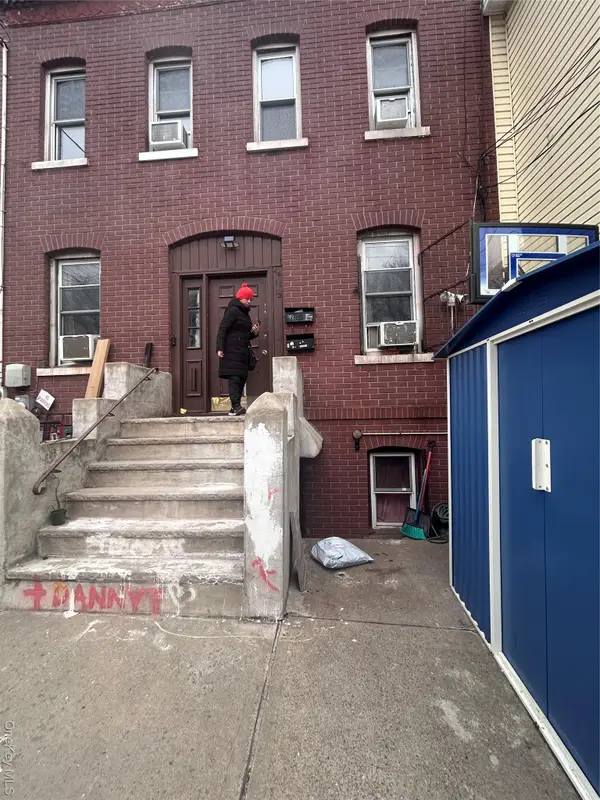 $1,158,000Active-- beds -- baths1,500 sq. ft.
$1,158,000Active-- beds -- baths1,500 sq. ft.4413 66th Street, Woodside, NY 11377
MLS# 957104Listed by: CPRE ELITE INC 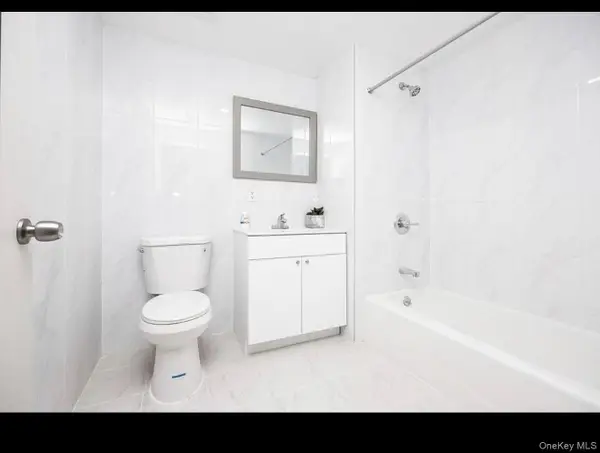 $618,000Active2 beds 2 baths800 sq. ft.
$618,000Active2 beds 2 baths800 sq. ft.70-40 45th Avenue #7 H, Woodside, NY 11377
MLS# 954716Listed by: ADKO REALTY INC- New
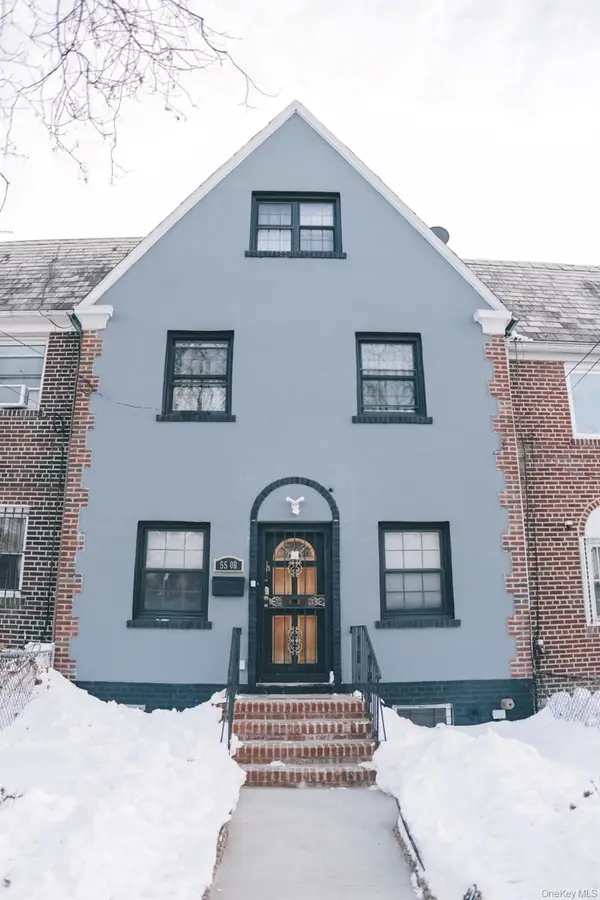 $1,280,000Active5 beds 3 baths1,650 sq. ft.
$1,280,000Active5 beds 3 baths1,650 sq. ft.55-08 32nd Avenue, Woodside, NY 11377
MLS# 957008Listed by: FIND REAL ESTATE LLC - Open Sun, 11:30am to 2:30pmNew
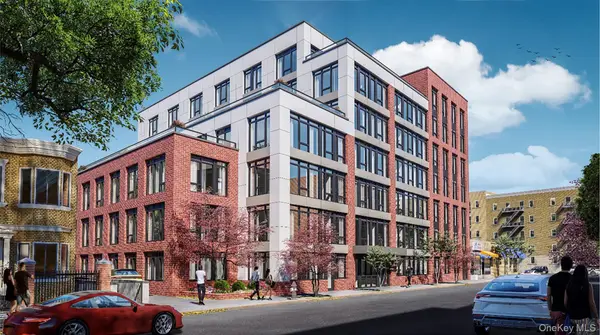 $795,000Active1 beds 1 baths750 sq. ft.
$795,000Active1 beds 1 baths750 sq. ft.4022 61st Street #2N, Woodside, NY 11377
MLS# 956638Listed by: CPRE ELITE INC - New
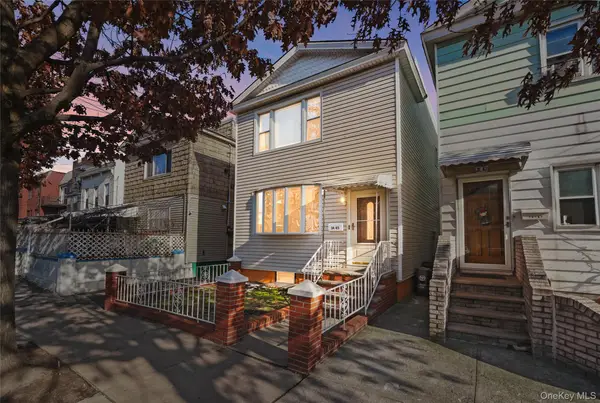 $1,375,000Active4 beds 3 baths2,160 sq. ft.
$1,375,000Active4 beds 3 baths2,160 sq. ft.3445 59th Street, Woodside, NY 11377
MLS# 955231Listed by: REAL BROKER NY LLC - New
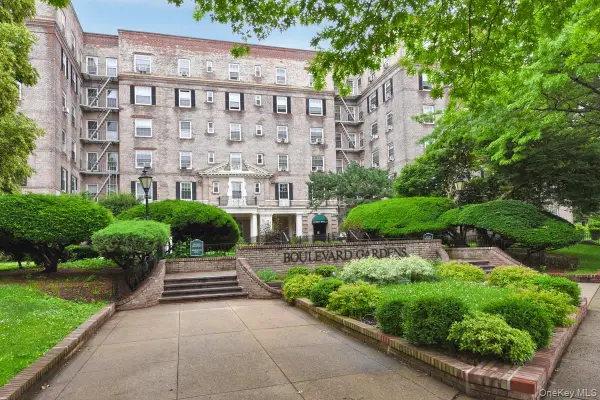 $480,000Active2 beds 1 baths825 sq. ft.
$480,000Active2 beds 1 baths825 sq. ft.30-47 Hobart Street #3M, Woodside, NY 11377
MLS# 955998Listed by: KELLER WILLIAMS LANDMARK II - New
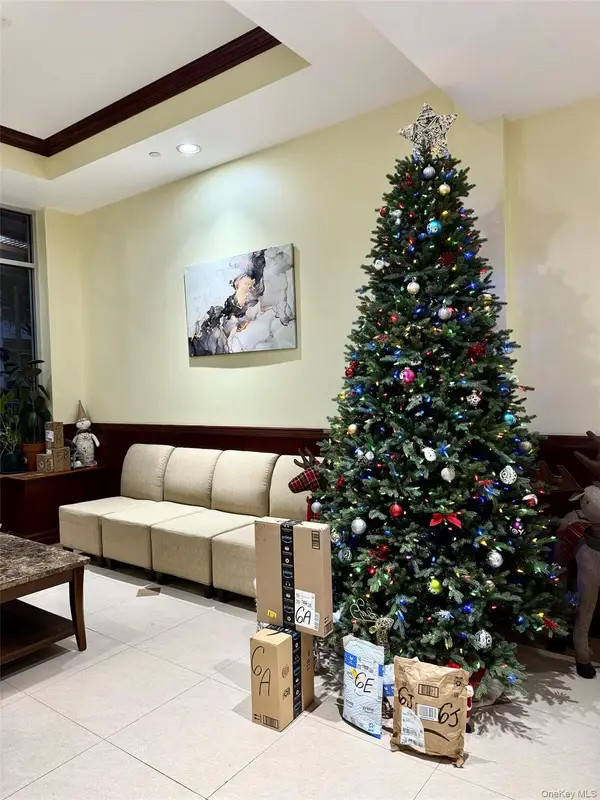 $598,000Active2 beds 2 baths816 sq. ft.
$598,000Active2 beds 2 baths816 sq. ft.63-14 Queens Boulevard #3F, Woodside, NY 11377
MLS# 955905Listed by: E REALTY INTERNATIONAL CORP

