41-28 71st Street #4D, Woodside, NY 11377
Local realty services provided by:Better Homes and Gardens Real Estate Safari Realty
41-28 71st Street #4D,Woodside, NY 11377
$699,999
- 2 Beds
- 2 Baths
- 886 sq. ft.
- Condominium
- Active
Listed by:david yakubov
Office:trusted property advisors corp
MLS#:889316
Source:OneKey MLS
Price summary
- Price:$699,999
- Price per sq. ft.:$790.07
- Monthly HOA dues:$386
About this home
Say goodbye to circling the block–this fully renovated 2-bedroom, 2-bath condo comes with its own deeded parking space, a true luxury in Queens. Located in the heart of Woodside, this home combines modern comfort with unbeatable convenience.
Inside, you’ll find an open-concept kitchen and dining area that flows beautifully into the living space–-perfect for entertaining or unwinding. The two spacious bedrooms feature generous closets, while the bathrooms are equipped with sleek, stylish finishes.
Natural light fills every room, and the private balcony offers stunning views of Manhattan skyline and unforgettable sunsets. Whether you’re enjoying your morning coffee or hosting friends, the scenery is unparalleled.
Commuting is a breeze with quick access to major highways, subways, the LIRR, and multiple bus lines. Add in the exclusive parking spot, and you’ve got the ultimate urban package.
This is your chance to own a bright, move-in-ready home with parking, skyline views, and all the perks of modern city living–don’t miss it!
Contact an agent
Home facts
- Year built:1988
- Listing ID #:889316
- Added:77 day(s) ago
- Updated:September 30, 2025 at 03:41 AM
Rooms and interior
- Bedrooms:2
- Total bathrooms:2
- Full bathrooms:2
- Living area:886 sq. ft.
Heating and cooling
- Heating:Natural Gas
Structure and exterior
- Year built:1988
- Building area:886 sq. ft.
Schools
- High school:Newtown High School
- Middle school:Is 5 Walter Crowley Intermediate
- Elementary school:Ps 12 James B Colgate
Utilities
- Water:Public
- Sewer:Public Sewer, Sewer Available
Finances and disclosures
- Price:$699,999
- Price per sq. ft.:$790.07
- Tax amount:$3,797 (2024)
New listings near 41-28 71st Street #4D
- New
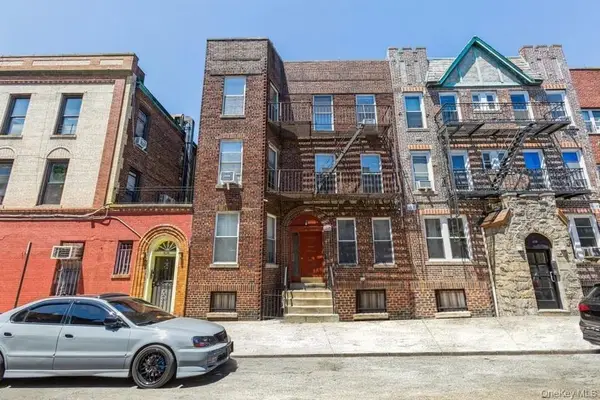 $3,350,000Active12 beds 12 baths7,560 sq. ft.
$3,350,000Active12 beds 12 baths7,560 sq. ft.41-32 53rd Street, Flushing, NY 11377
MLS# 918628Listed by: GET LISTED REALTY - New
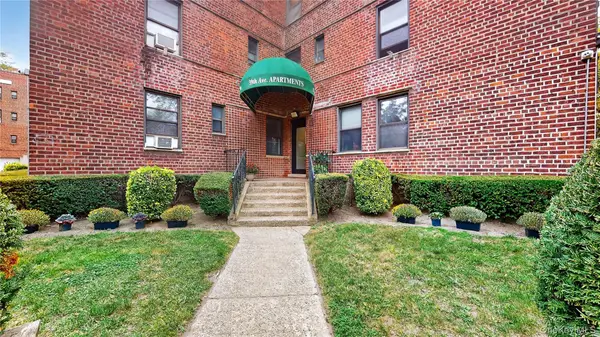 $320,000Active1 beds 1 baths568 sq. ft.
$320,000Active1 beds 1 baths568 sq. ft.52-30 39th Avenue #2B, Woodside, NY 11377
MLS# 917996Listed by: REALTEGRITY NY LLC - Coming Soon
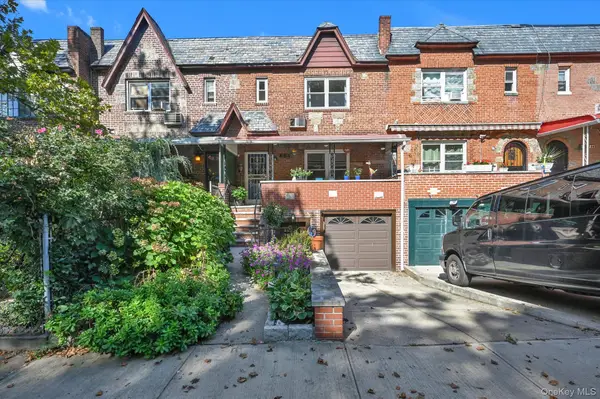 $1,179,000Coming Soon3 beds 2 baths
$1,179,000Coming Soon3 beds 2 baths3040 Hobart Street, Woodside, NY 11377
MLS# 917959Listed by: RE/MAX TEAM - Open Sat, 12 to 3pmNew
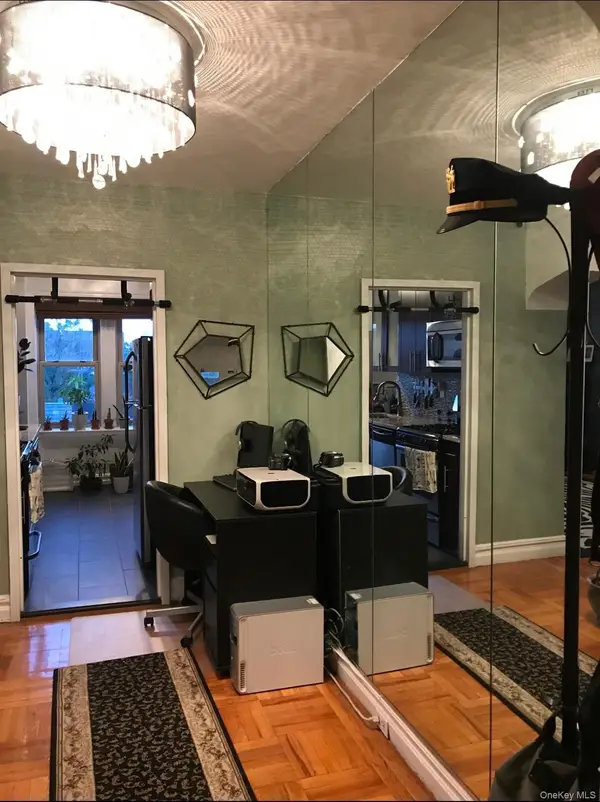 $375,000Active1 beds 1 baths650 sq. ft.
$375,000Active1 beds 1 baths650 sq. ft.48-05 42nd Street #5G, Sunnyside, NY 11104
MLS# 917512Listed by: HOMESMART HOMES & ESTATES - New
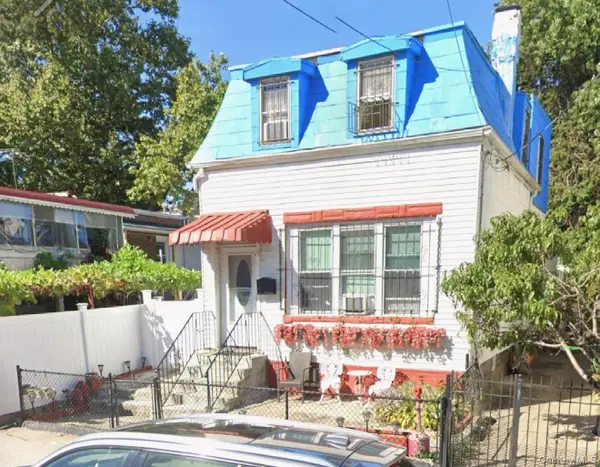 $1,100,000Active6 beds 2 baths1,000 sq. ft.
$1,100,000Active6 beds 2 baths1,000 sq. ft.49-12 69th Street, Woodside, NY 11377
MLS# 917501Listed by: RE/MAX FRONTIER - New
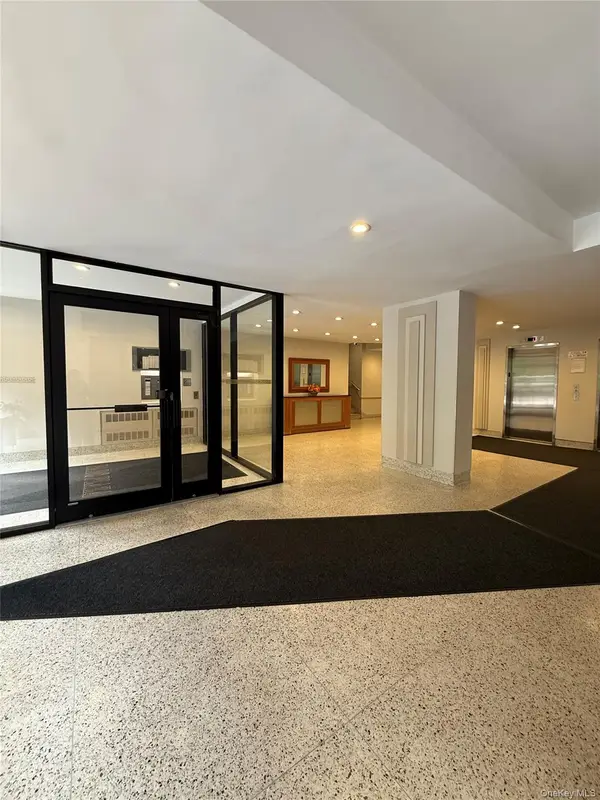 $328,000Active1 beds 1 baths700 sq. ft.
$328,000Active1 beds 1 baths700 sq. ft.3960 54th Street #1A, Woodside, NY 11377
MLS# 917037Listed by: CENTURY HOMES REALTY GROUP LLC - New
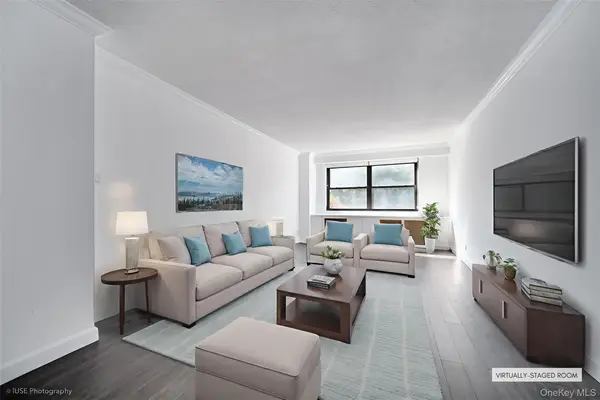 $389,000Active1 beds 1 baths750 sq. ft.
$389,000Active1 beds 1 baths750 sq. ft.39-60 54th Street #2S, Woodside, NY 11377
MLS# 916550Listed by: WELCOME HOME R E SUNNYSIDE - New
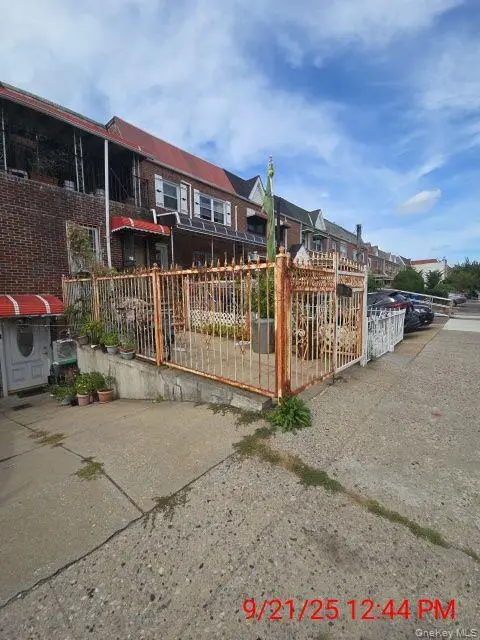 $1,045,000Active-- beds -- baths1,630 sq. ft.
$1,045,000Active-- beds -- baths1,630 sq. ft.5068 43rd Street, Sunnyside, NY 11377
MLS# 916499Listed by: UTOPIA REAL ESTATE - New
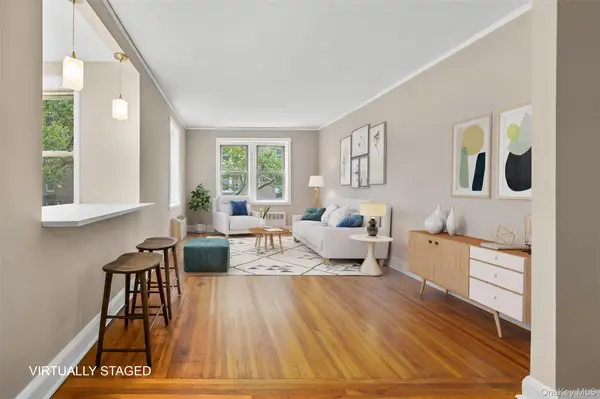 $749,000Active3 beds 1 baths1,000 sq. ft.
$749,000Active3 beds 1 baths1,000 sq. ft.48-19 43rd Street #4D, Sunnyside, NY 11377
MLS# 910851Listed by: POLJAN PROPERTIES INC. - New
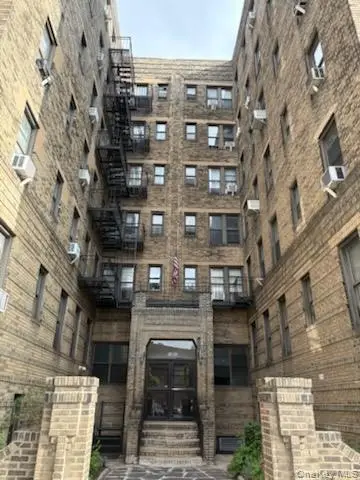 $399,000Active1 beds 1 baths782 sq. ft.
$399,000Active1 beds 1 baths782 sq. ft.5005 43rd Avenue #5H, Woodside, NY 11377
MLS# 914655Listed by: REALTY EXECUTIVES TODAY
