4310 48th Avenue #2F, Woodside, NY 11377
Local realty services provided by:Better Homes and Gardens Real Estate Shore & Country Properties
4310 48th Avenue #2F,Woodside, NY 11377
$483,000
- 2 Beds
- 1 Baths
- 732 sq. ft.
- Co-op
- Active
Listed by: ian s. rubinstein
Office: redfin real estate
MLS#:908165
Source:OneKey MLS
Price summary
- Price:$483,000
- Price per sq. ft.:$659.84
About this home
Welcome to this charming, sun-filled second-floor corner unit in the heart of Sunnyside and Woodside. The elevator in the building brings you to this spacious two-bedroom apartment featuring a welcoming foyer leading into a large living room with beautiful hardwood floors, high ceilings, and large windows that bathe the space in natural light. The windowed kitchen is equipped with wood cabinetry, a dishwasher, and plenty of counter space.
Enjoy the convenience of a private parking lot with solar panels installed just a few years ago. The community offers a responsive and friendly maintenance team, ensuring quick and reliable service. With 24/7 security onsite, you’ll feel safe and secure at all times.
Celtic Park Coop Apartments also provides on-site amenities, including a fully-equipped gym, a laundromat in the courtyard, and beautifully landscaped outdoor spaces. This pet-friendly community is just a block from a park with a dog run and children’s playground, perfect for outdoor activities.
The vibrant neighborhood boasts a variety of restaurants, cafes, and bars. Convenient access to public transportation with the 7 train stations at 40th & 46th Streets nearby makes commuting to Manhattan or Long Island easy. The local public library is also just around the corner, offering even more convenience.
Contact an agent
Home facts
- Year built:1931
- Listing ID #:908165
- Added:294 day(s) ago
- Updated:January 10, 2026 at 12:27 PM
Rooms and interior
- Bedrooms:2
- Total bathrooms:1
- Full bathrooms:1
- Living area:732 sq. ft.
Heating and cooling
- Heating:Radiant, Solar
Structure and exterior
- Year built:1931
- Building area:732 sq. ft.
Schools
- High school:Queens Technical High School
- Middle school:Is 125 Thomas J Mccann Woodside
- Elementary school:Ps 199 Maurice A Fitzgerald
Utilities
- Water:Public
- Sewer:Public Sewer
Finances and disclosures
- Price:$483,000
- Price per sq. ft.:$659.84
New listings near 4310 48th Avenue #2F
- New
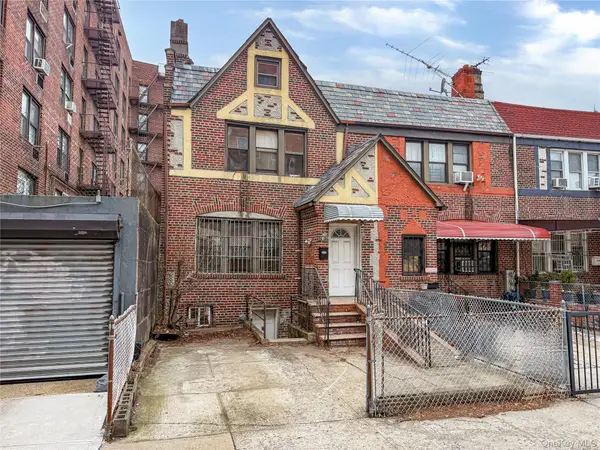 $789,900Active2 beds 2 baths1,330 sq. ft.
$789,900Active2 beds 2 baths1,330 sq. ft.34-56 70th Street, Jackson Heights, NY 11372
MLS# 947296Listed by: ROCK REALTY INC - New
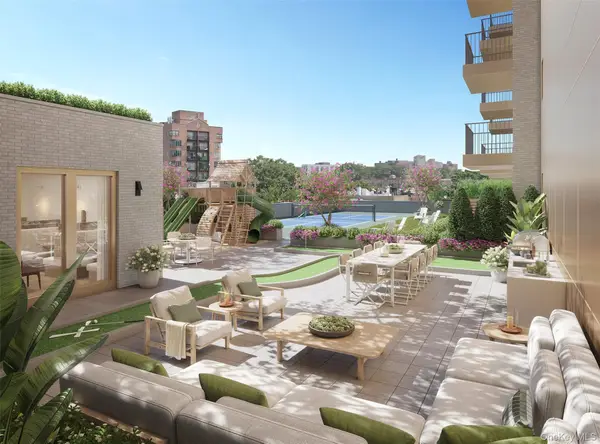 $540,000Active1 beds 1 baths499 sq. ft.
$540,000Active1 beds 1 baths499 sq. ft.5801 Queens Boulevard #3A, Woodside, NY 11377
MLS# 949816Listed by: ONE REALTY GLOBAL CORP - Open Sun, 11:30am to 1:30pmNew
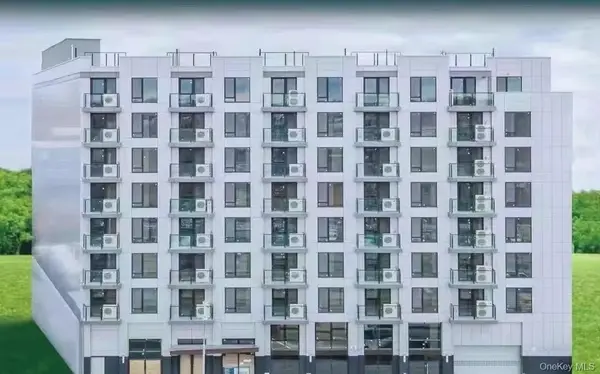 $560,000Active1 beds 1 baths579 sq. ft.
$560,000Active1 beds 1 baths579 sq. ft.70-65 Queens Boulevard #9I, Woodside, NY 11377
MLS# 949779Listed by: E REALTY INTERNATIONAL CORP - Open Sat, 12:30 to 2:30pmNew
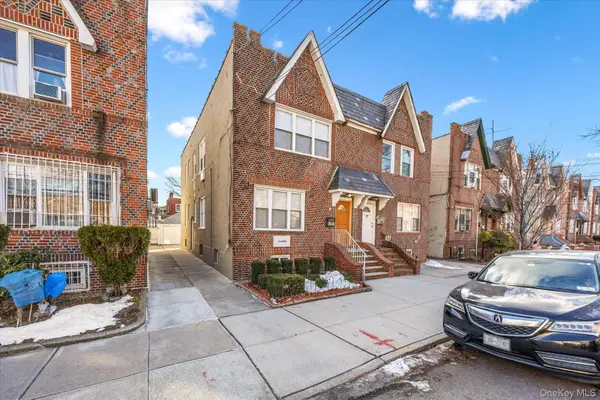 $1,569,000Active5 beds 3 baths1,976 sq. ft.
$1,569,000Active5 beds 3 baths1,976 sq. ft.6732 47th Avenue #2 Family, Woodside, NY 11377
MLS# 948109Listed by: WAGNER & KELLY INC - Open Sun, 12 to 2pmNew
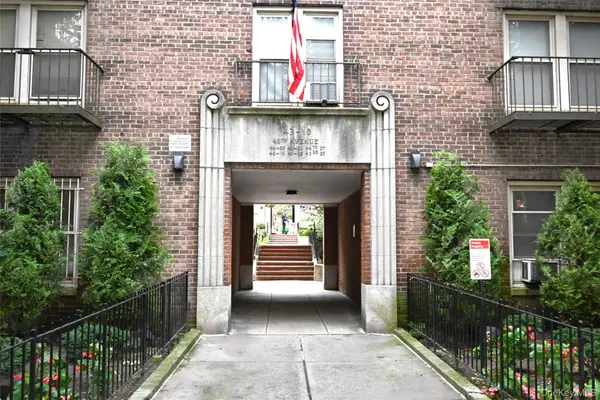 $535,000Active2 beds 1 baths700 sq. ft.
$535,000Active2 beds 1 baths700 sq. ft.43-10 48th Avenue #6B, Woodside, NY 11377
MLS# 947414Listed by: KELLER WILLIAMS TOWN LIFE - Open Sat, 1am to 3pmNew
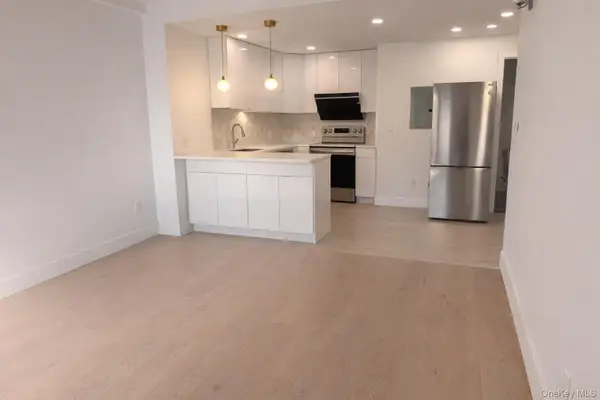 $620,000Active1 beds 1 baths630 sq. ft.
$620,000Active1 beds 1 baths630 sq. ft.52-16 Roosevelt Avenue #2C, Woodside, NY 11377
MLS# 947336Listed by: STYLE AND HAUS NYC LLC 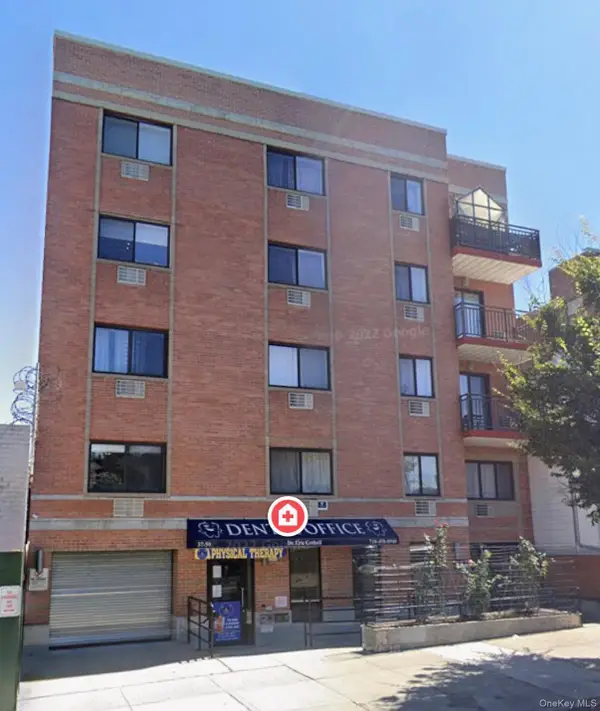 $658,000Active2 beds 2 baths880 sq. ft.
$658,000Active2 beds 2 baths880 sq. ft.37-59 61st Street #5A, Flushing, NY 11377
MLS# 946782Listed by: E REALTY INTERNATIONAL CORP- Open Sun, 3:30 to 5:30pm
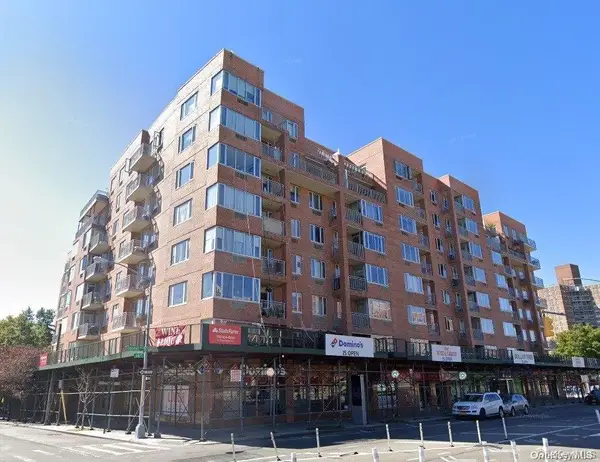 $699,000Active2 beds 2 baths894 sq. ft.
$699,000Active2 beds 2 baths894 sq. ft.45-06 64th Street #5A, Woodside, NY 11377
MLS# 942068Listed by: KTM REALTY 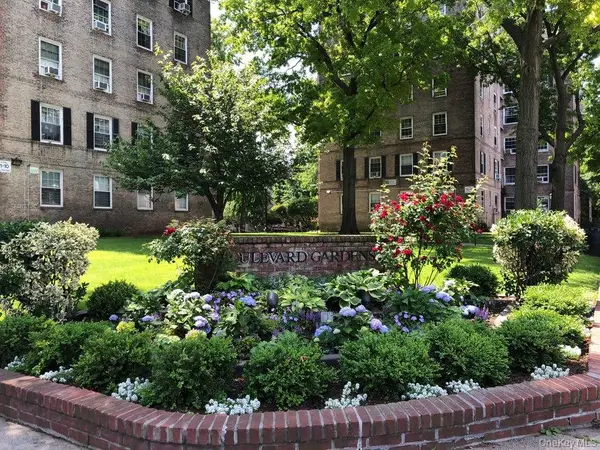 $295,000Active1 beds 1 baths
$295,000Active1 beds 1 baths5605 31st Avenue #5, Woodside, NY 11377
MLS# 937107Listed by: NEW YORK WAY REAL ESTATE CORP- Open Sat, 12 to 1:30pm
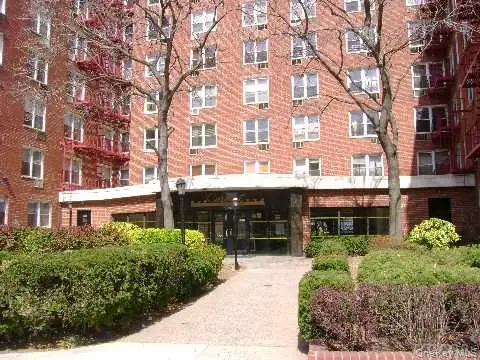 $405,000Active2 beds 1 baths850 sq. ft.
$405,000Active2 beds 1 baths850 sq. ft.63-11 Queens Boulevard #D21, Woodside, NY 11347
MLS# 944438Listed by: WINZONE REALTY INC
