4529 47th Street #2B, Woodside, NY 11377
Local realty services provided by:Better Homes and Gardens Real Estate Shore & Country Properties
4529 47th Street #2B,Woodside, NY 11377
$858,000
- 2 Beds
- 2 Baths
- 817 sq. ft.
- Condominium
- Active
Listed by: stelios hiotis
Office: nest seekers llc.
MLS#:886711
Source:OneKey MLS
Price summary
- Price:$858,000
- Price per sq. ft.:$1,050.18
- Monthly HOA dues:$440
About this home
Welcome to Sunny View Condominium, a boutique residential gem in the heart of Sunnyside, where modern design meets timeless sophistication.
Thoughtfully crafted to enhance both form and function, residence 2B offers a seamless blend of comfort, style, and convenience. A split bedroom layout optimizes and maximizes space for living. The East-facing exposure offers an abundance of natural light and morning warmth enjoyed through expansive floor-to-ceiling windows.
Designed for effortless living, the airy interiors feature high ceilings, central heating and cooling, and a private outdoor space, perfect for relaxation or entertaining. Smart home conveniences include an in-unit washer/dryer and an Akuvox intercom system, ensuring both practicality and security.
The kitchen is a statement of elegance and efficiency, appointed with striking Gold Calacatta Quartz countertops and backsplash. A full suite of Samsung appliances offers premium functionality, while the modern design provides a refined aesthetic that seamlessly integrates into the home’s open-concept layout.
The bathrooms are designed with relaxation in mind, complete with a luxurious rain shower in one, and a deep soaking tub in the primary, and radiant heated flooring in both. Meticulous attention to details, such as glass paneled shower doors and uniformed tiling throughout, create a spa-like ambiance.
Beyond the private sanctuary, entertain on an expansive common rooftop terrace with sweeping views. Additional building amenities include a bike room, laundry room and virtual doorman, all modern conveniences of a lifestyle of ease at Sunny View.
Situated in the heart of Sunnyside, Sunny View is surrounded by shopping and dining. Everything you need are just moments from your doorstep, from banks and supermarkets to the 7 train for an effortless commute to Manhattan and beyond.
Experience a rare blend of contemporary elegance and urban convenience—schedule a viewing today!
Contact an agent
Home facts
- Year built:2025
- Listing ID #:886711
- Added:219 day(s) ago
- Updated:February 13, 2026 at 02:28 AM
Rooms and interior
- Bedrooms:2
- Total bathrooms:2
- Full bathrooms:2
- Living area:817 sq. ft.
Heating and cooling
- Heating:Electric
Structure and exterior
- Year built:2025
- Building area:817 sq. ft.
- Lot area:0.09 Acres
Schools
- High school:Long Island City High School
- Middle school:Queens United Middle School
- Elementary school:Ace Academy For Scholars
Utilities
- Water:Public
- Sewer:Public Sewer
Finances and disclosures
- Price:$858,000
- Price per sq. ft.:$1,050.18
- Tax amount:$687 (2024)
New listings near 4529 47th Street #2B
- New
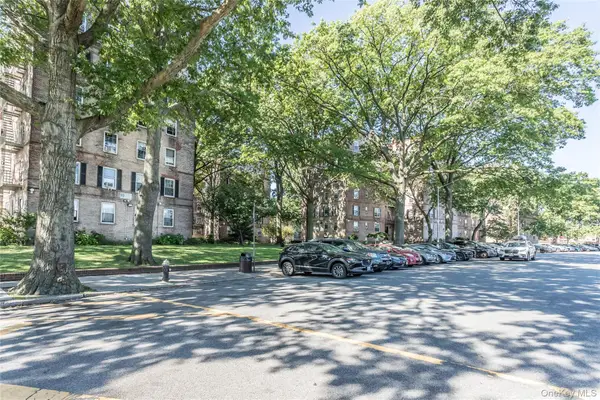 $499,999Active3 beds 1 baths
$499,999Active3 beds 1 baths30-51 Hobart Street #4-G, Woodside, NY 11377
MLS# 960510Listed by: NEW YORK WAY REAL ESTATE CORP - New
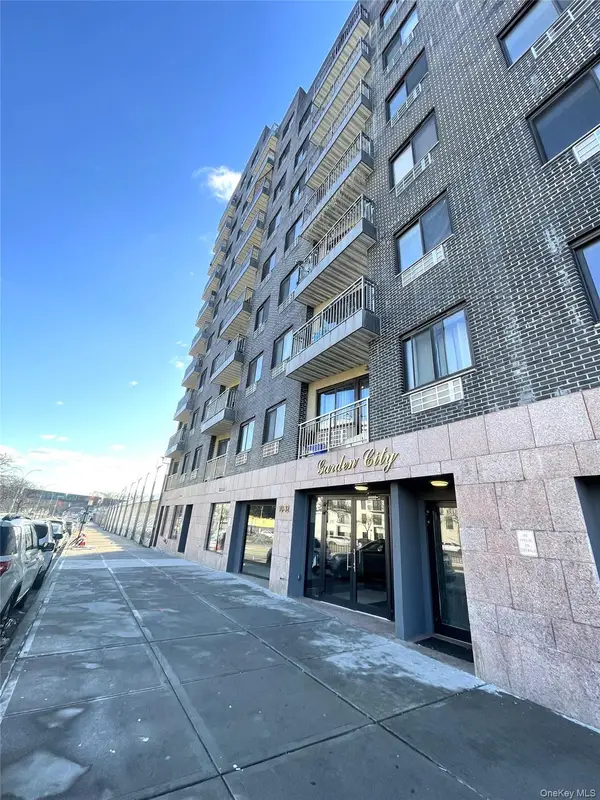 $649,000Active2 beds 2 baths1,043 sq. ft.
$649,000Active2 beds 2 baths1,043 sq. ft.70-26 Queens Boulevard #5A, Woodside, NY 11377
MLS# 960196Listed by: KELLER WILLIAMS LANDMARK II - New
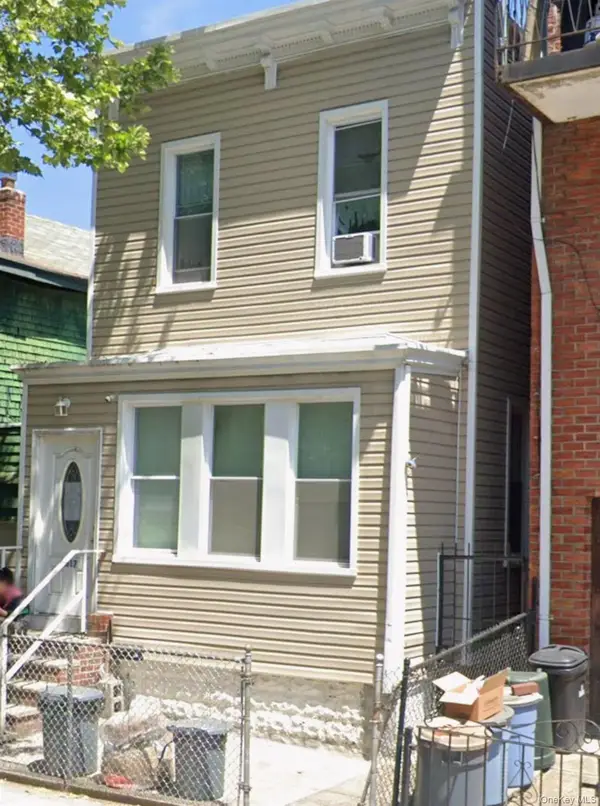 $968,000Active5 beds 3 baths1,105 sq. ft.
$968,000Active5 beds 3 baths1,105 sq. ft.4317 53rd Street, Woodside, NY 11377
MLS# 960409Listed by: ALL CITY BROKERAGE INC - New
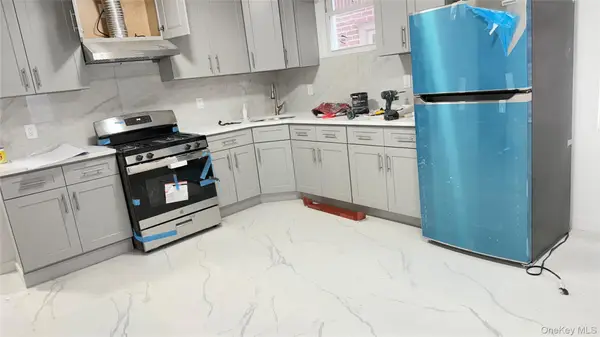 $1,300,000Active-- beds -- baths1,442 sq. ft.
$1,300,000Active-- beds -- baths1,442 sq. ft.6734 52nd Avenue, Woodside, NY 11377
MLS# 960371Listed by: RE/MAX 1ST CHOICE - New
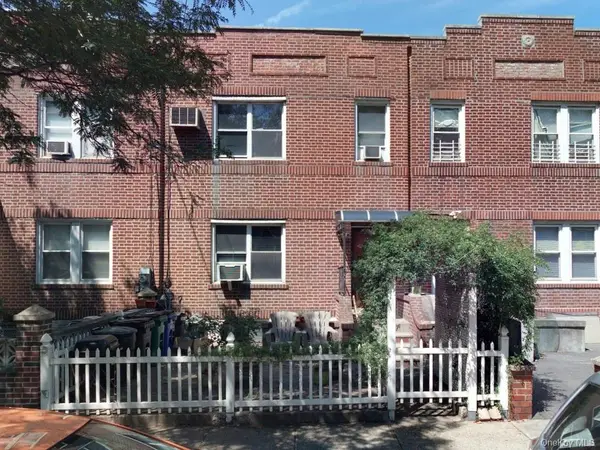 $530,000Active5 beds 3 baths1,592 sq. ft.
$530,000Active5 beds 3 baths1,592 sq. ft.50-48 45th Street, Sunnyside, NY 11377
MLS# 954978Listed by: DAVID R MALTZ AND CO INC - New
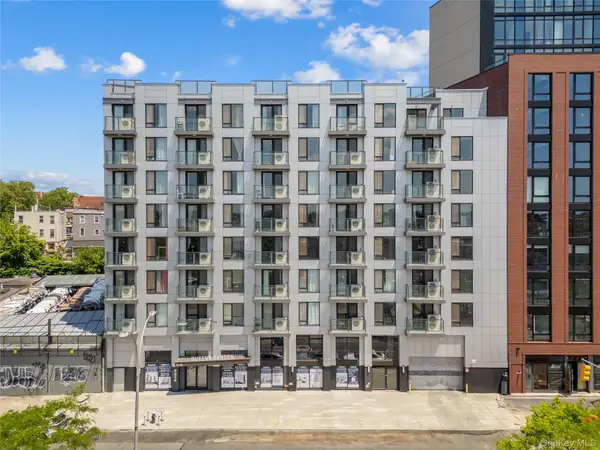 $745,000Active2 beds 2 baths843 sq. ft.
$745,000Active2 beds 2 baths843 sq. ft.70-65 Queens Boulevard #8M, Woodside, NY 11377
MLS# 960025Listed by: TRU INTERNATIONAL REALTY CORP - New
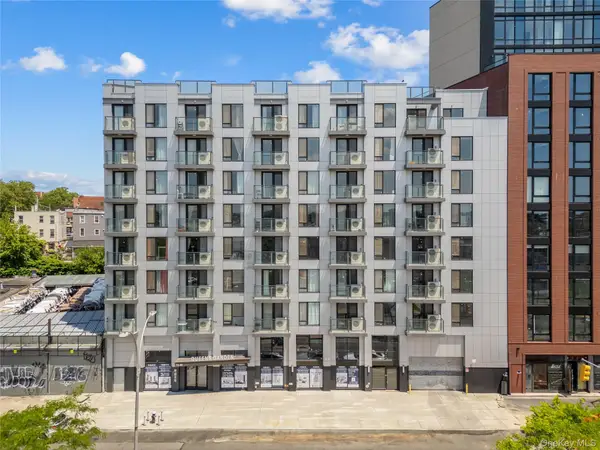 $535,000Active1 beds 1 baths579 sq. ft.
$535,000Active1 beds 1 baths579 sq. ft.70-65 Queens Boulevard #7J, Woodside, NY 11377
MLS# 959983Listed by: TRU INTERNATIONAL REALTY CORP - New
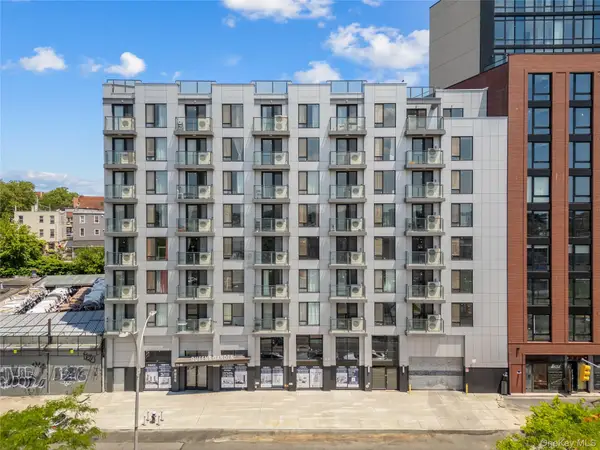 $535,000Active1 beds 1 baths564 sq. ft.
$535,000Active1 beds 1 baths564 sq. ft.70-65 Queens Boulevard #7L, Woodside, NY 11377
MLS# 959986Listed by: TRU INTERNATIONAL REALTY CORP - New
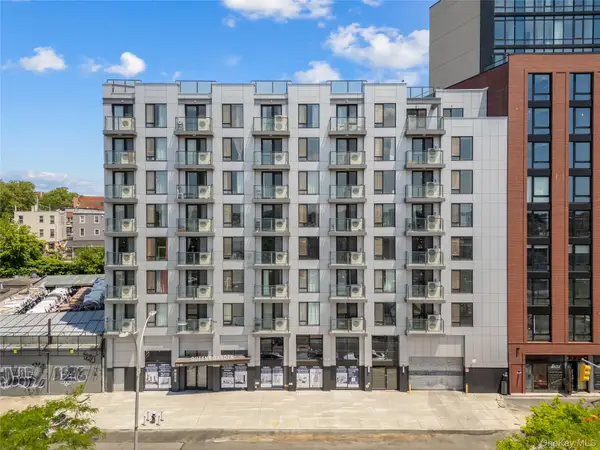 $522,000Active1 beds 1 baths567 sq. ft.
$522,000Active1 beds 1 baths567 sq. ft.70-65 Queens Boulevard #8G, Woodside, NY 11377
MLS# 960011Listed by: TRU INTERNATIONAL REALTY CORP - New
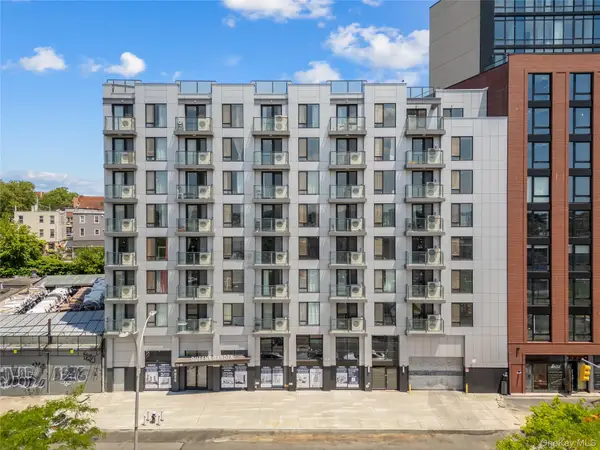 $522,000Active1 beds 1 baths617 sq. ft.
$522,000Active1 beds 1 baths617 sq. ft.70-65 Queens Boulevard #8I, Woodside, NY 11377
MLS# 960015Listed by: TRU INTERNATIONAL REALTY CORP

