50-66 46th Street, Woodside, NY 11377
Local realty services provided by:Better Homes and Gardens Real Estate Shore & Country Properties
50-66 46th Street,Woodside, NY 11377
$1,100,000
- 3 Beds
- 2 Baths
- 1,320 sq. ft.
- Single family
- Pending
Listed by: bianca a. colasuonno
Office: compass greater ny llc.
MLS#:913474
Source:OneKey MLS
Price summary
- Price:$1,100,000
- Price per sq. ft.:$833.33
About this home
Affectionately held by the same family for generations, this charming one-family home blends classic warmth with easy indoor/outdoor living. A beautiful front garden with new masonry and stonework leads to an entry level featuring an oversized living room/sunroom, formal dining room, and a refreshed kitchen that opens to an elevated, private rear patio—perfect for morning coffee or dining al fresco. Upstairs, you’ll find three bedrooms, a windowed marble bath, and enlarged closets. The full-height lower level is a walkout with direct access to private, gated parking. Mature perennial plantings frame the property, with room to add your own touch. Set on the Sunnyside/Woodside border—one of Queens’ most vibrant corridors—enjoy quick access to the 7 train, plentiful shopping and dining along Queens Boulevard, and effortless commuting via the Grand Central Parkway and RFK Bridge.
Contact an agent
Home facts
- Year built:1950
- Listing ID #:913474
- Added:102 day(s) ago
- Updated:February 24, 2026 at 07:46 AM
Rooms and interior
- Bedrooms:3
- Total bathrooms:2
- Full bathrooms:2
- Living area:1,320 sq. ft.
Heating and cooling
- Heating:Natural Gas
Structure and exterior
- Year built:1950
- Building area:1,320 sq. ft.
- Lot area:0.05 Acres
Schools
- High school:Maspeth High School
- Middle school:Is 5 Walter Crowley Intermediate
- Elementary school:Ps 199 Maurice A Fitzgerald
Utilities
- Water:Public, Water Available
- Sewer:Public Sewer, Sewer Available
Finances and disclosures
- Price:$1,100,000
- Price per sq. ft.:$833.33
- Tax amount:$7,170 (2025)
New listings near 50-66 46th Street
- New
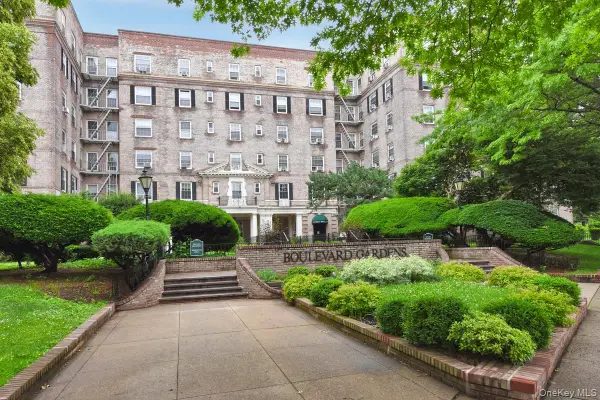 $350,000Active1 beds 1 baths700 sq. ft.
$350,000Active1 beds 1 baths700 sq. ft.5110 30th Avenue #5K, Woodside, NY 11377
MLS# 963934Listed by: KELLER WILLIAMS LANDMARK II - Open Sun, 1 to 3pmNew
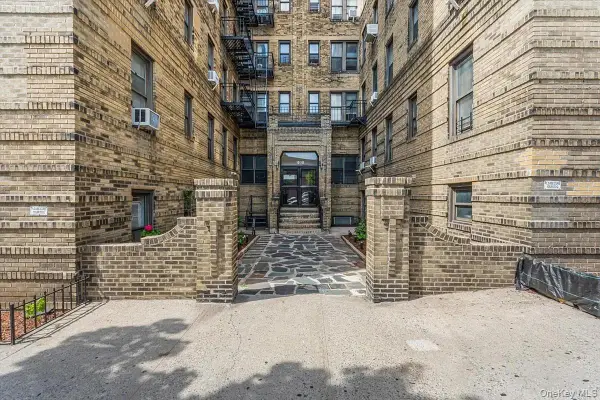 $325,000Active1 beds 1 baths693 sq. ft.
$325,000Active1 beds 1 baths693 sq. ft.50-05 43rd Avenue #1K, Sunnyside, NY 11377
MLS# 962594Listed by: KELLER WILLIAMS RLTY LANDMARK - New
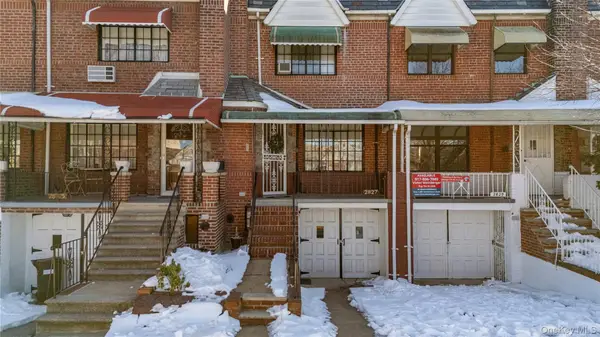 $990,000Active3 beds 2 baths1,584 sq. ft.
$990,000Active3 beds 2 baths1,584 sq. ft.2827 50th Street, Woodside, NY 11377
MLS# 961601Listed by: EREALTY ADVISORS INC - New
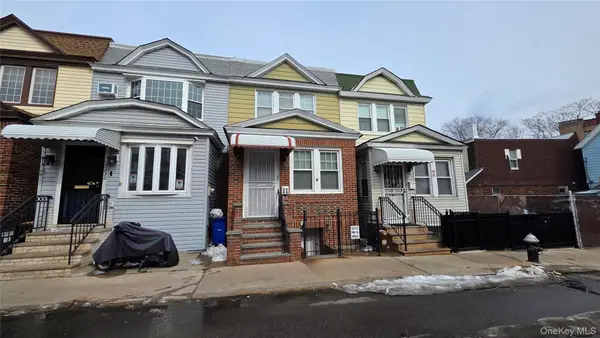 $949,000Active3 beds 1 baths1,190 sq. ft.
$949,000Active3 beds 1 baths1,190 sq. ft.5861 41st Drive, Woodside, NY 11377
MLS# 962230Listed by: REALTY 123 INC - New
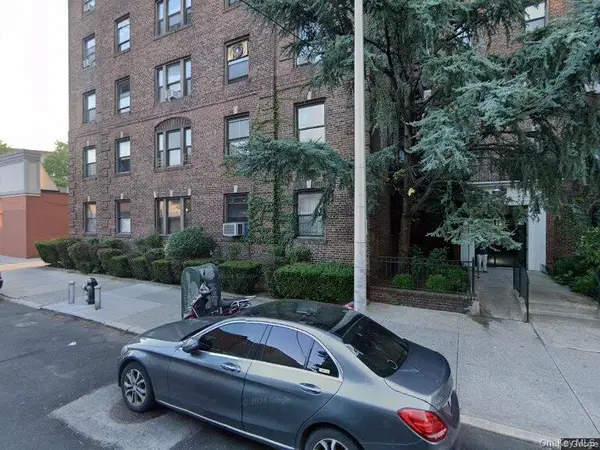 $219,900Active1 beds 1 baths
$219,900Active1 beds 1 baths3121 54th Street #5K, Woodside, NY 11377
MLS# 962197Listed by: AURI REALTY MANAGEMENT LLC 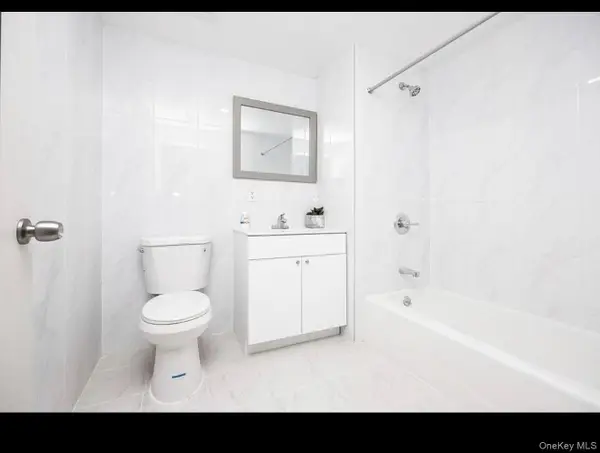 $725,000Active3 beds 2 baths936 sq. ft.
$725,000Active3 beds 2 baths936 sq. ft.70-40 45 Avenue, Woodside, NY 11377
MLS# 954698Listed by: ADKO REALTY INC- New
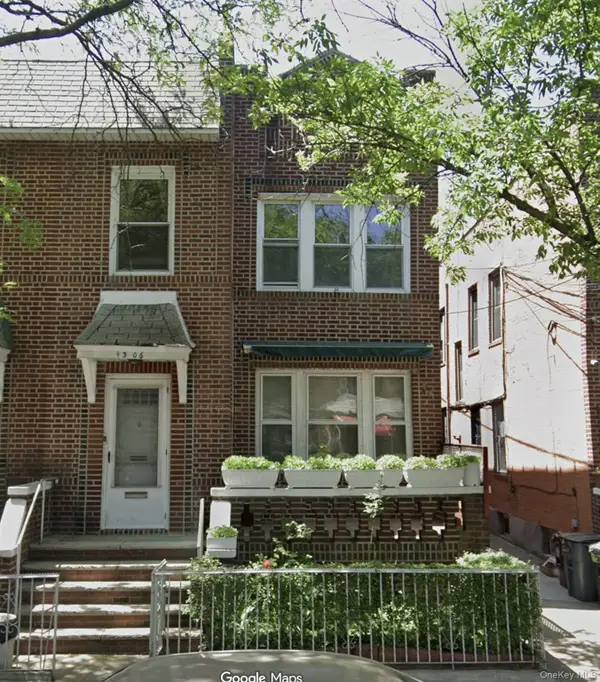 $1,595,000Active5 beds 2 baths2,232 sq. ft.
$1,595,000Active5 beds 2 baths2,232 sq. ft.4306 56th Street #2 Family, Woodside, NY 11377
MLS# 961622Listed by: WAGNER & KELLY INC 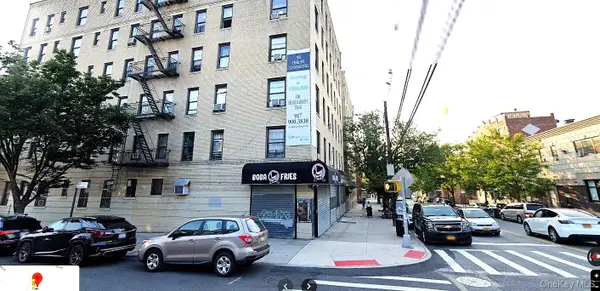 $650,000Active2 beds 1 baths970 sq. ft.
$650,000Active2 beds 1 baths970 sq. ft.6109 39th Avenue #M5, Woodside, NY 11377
MLS# 959541Listed by: WAGNER & KELLY INC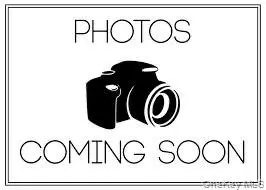 $330,000Active0.01 Acres
$330,000Active0.01 Acres57-01 39th Avenue, Woodside, NY 11377
MLS# 961168Listed by: SKYLIMIT REALTY GROUP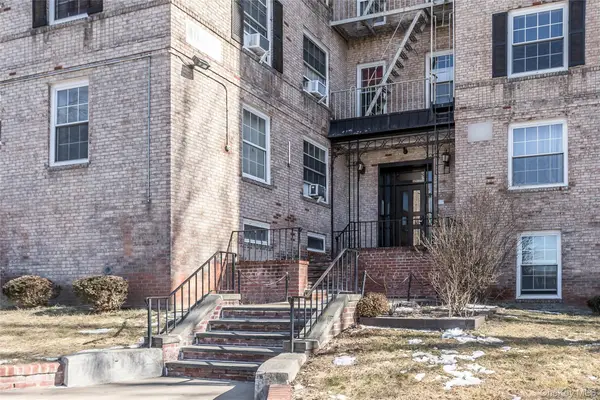 $319,000Active1 beds 1 baths
$319,000Active1 beds 1 baths30-69 Hobart Street #5, Woodside, NY 11377
MLS# 959291Listed by: NEW YORK WAY REAL ESTATE CORP

