52-21 39th Road #2B, Woodside, NY 11377
Local realty services provided by:Better Homes and Gardens Real Estate Shore & Country Properties
52-21 39th Road #2B,Woodside, NY 11377
$395,000
- 1 Beds
- 1 Baths
- 561 sq. ft.
- Co-op
- Pending
Listed by: caryl r. schiff cbr
Office: realtegrity ny llc.
MLS#:919170
Source:OneKey MLS
Price summary
- Price:$395,000
- Price per sq. ft.:$704.1
About this home
Tastefully custom designed complete gut renovation one of a kind unlike any other you will be super impressed needle in a hay stack perfect for entertaining your guests a must see in person !!!
The woodside gardens is zoned for the Sunnyside Gardens District the outside of the building are pristine clean and well maintained as well as a wonderful friendly super, staff and management company that are very attentive.
Come on over and take a tour of this beautifully landscaped courtyard surrounding the exterior and interior of the complex.
Open concept kitchen offers brand new Cambria Quartz Counter Tops including the window sills, new Porcelanosa backsplash New cabinetry new LG/GE kitchen Aide appliances star energy efficient new kitchen faucet.
New Kohler bathtub Illuminated medicine cabinet floating vanity & toilet new Porcelanosa bath tile.
All Electrical lines have been updated and additional lines installed throughout the apt in addition all the plumbing for both the kitchen and the bathroom are updated brand new glass windows throughout the unit, upgraded LED lighting/switches scones & fixtures throughout new bedroom ceiling fan, new custom closet interiors.
Crown molding new Korlok PVC flooring throughout base trim & window trim are pine wood throughout the apt new solid wood doors new custom made wood heater covers throughout new door hardware 12,000 BTU star energy AC new TV cables/internet wiring to entertainment cabinet.
PET FRIENDLY CAT/DOG 40 POUND MAX 2PET LIMIT the building offers bike room and storage the maintenance includes cooking gas and has been very stable with little increase over the last 7 yrs.
Sublets are allowed with board approval the complex is gated for additional security there are also video cameras located on the exterior of the buildings throughout the premises.
Laundry Room is around the corner inside the complex new machines have been installed within the last 2 yrs key is needed to gain access.
Shopping and Restaurants located on Skillman Avenue, the parks are a hop skip and a jump steps from the building Sunnyside Gardens Park, Lawrence Virgilio Park and Doughboy Plaza Park.
Farmers Market located on Skillman Ave between 42st & 43rd Street open every Sat 8am to 2pm. 3 Blocks to the #7 Train 52nd/Lincoln & LIRR next station 61st ST.
Contact an agent
Home facts
- Year built:1951
- Listing ID #:919170
- Added:134 day(s) ago
- Updated:February 12, 2026 at 04:28 PM
Rooms and interior
- Bedrooms:1
- Total bathrooms:1
- Full bathrooms:1
- Living area:561 sq. ft.
Heating and cooling
- Heating:Steam
Structure and exterior
- Year built:1951
- Building area:561 sq. ft.
Schools
- High school:William Cullen Bryant High School
- Middle school:Is 227 Louis Armstrong
- Elementary school:Ps 11 Kathryn Phelan
Utilities
- Water:Public
- Sewer:Public Sewer
Finances and disclosures
- Price:$395,000
- Price per sq. ft.:$704.1
New listings near 52-21 39th Road #2B
- New
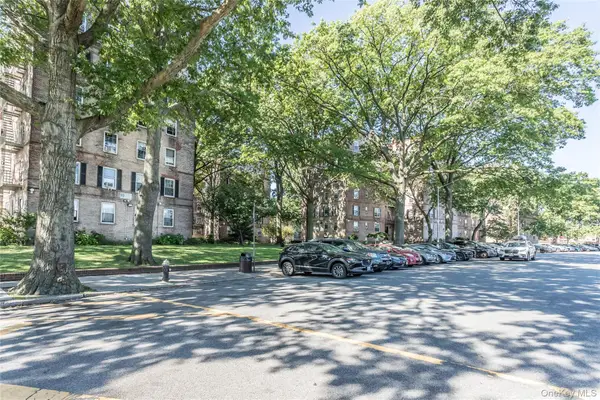 $499,999Active3 beds 1 baths
$499,999Active3 beds 1 baths30-51 Hobart Street #4-G, Woodside, NY 11377
MLS# 960510Listed by: NEW YORK WAY REAL ESTATE CORP - New
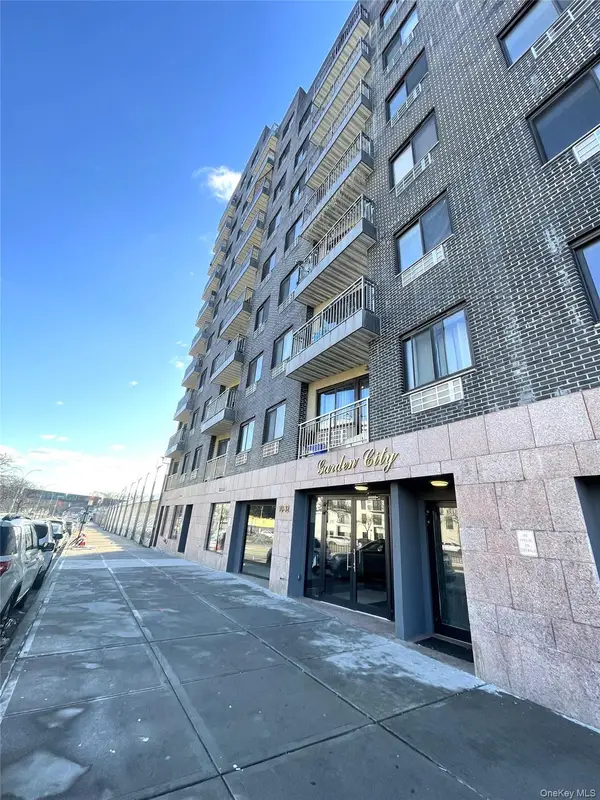 $649,000Active2 beds 2 baths1,043 sq. ft.
$649,000Active2 beds 2 baths1,043 sq. ft.70-26 Queens Boulevard #5A, Woodside, NY 11377
MLS# 960196Listed by: KELLER WILLIAMS LANDMARK II - New
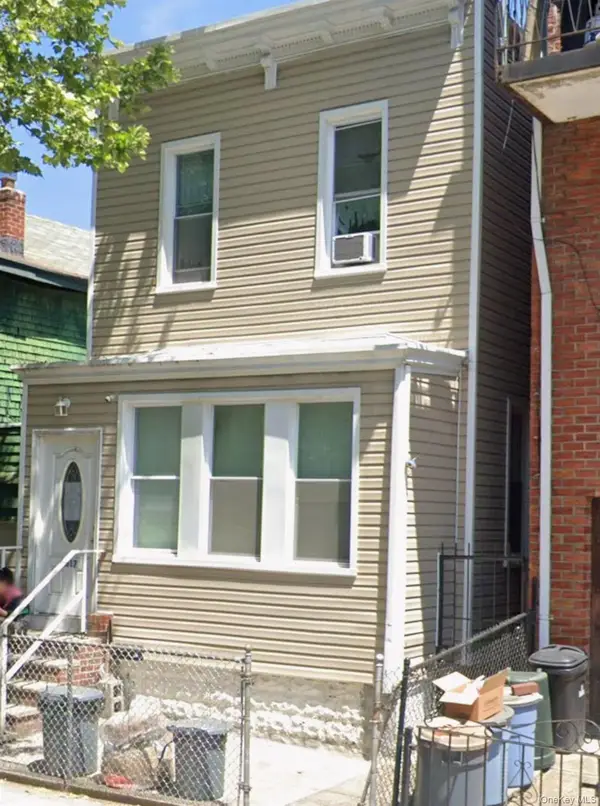 $968,000Active5 beds 3 baths1,105 sq. ft.
$968,000Active5 beds 3 baths1,105 sq. ft.4317 53rd Street, Woodside, NY 11377
MLS# 960409Listed by: ALL CITY BROKERAGE INC - New
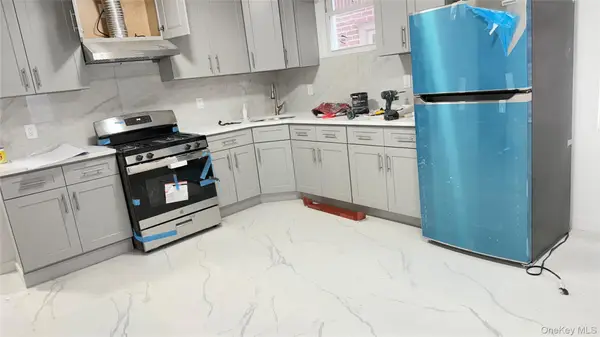 $1,300,000Active-- beds -- baths1,442 sq. ft.
$1,300,000Active-- beds -- baths1,442 sq. ft.6734 52nd Avenue, Woodside, NY 11377
MLS# 960371Listed by: RE/MAX 1ST CHOICE - New
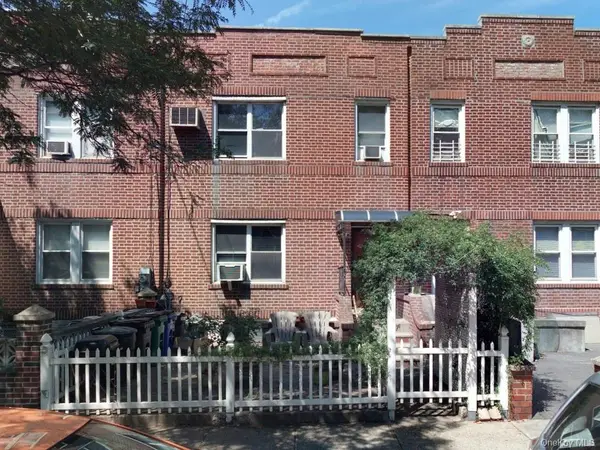 $530,000Active5 beds 3 baths1,592 sq. ft.
$530,000Active5 beds 3 baths1,592 sq. ft.50-48 45th Street, Sunnyside, NY 11377
MLS# 954978Listed by: DAVID R MALTZ AND CO INC - New
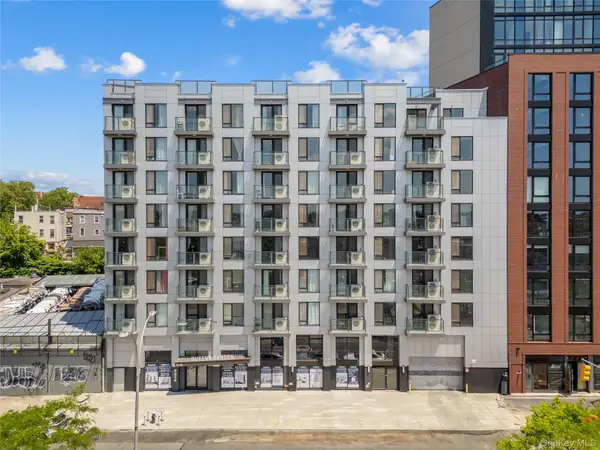 $745,000Active2 beds 2 baths843 sq. ft.
$745,000Active2 beds 2 baths843 sq. ft.70-65 Queens Boulevard #8M, Woodside, NY 11377
MLS# 960025Listed by: TRU INTERNATIONAL REALTY CORP - New
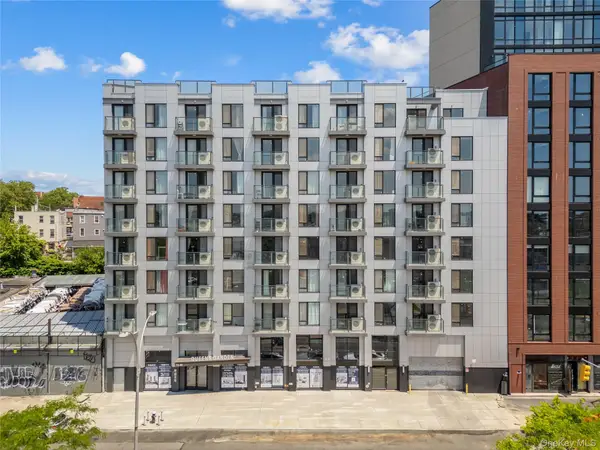 $535,000Active1 beds 1 baths579 sq. ft.
$535,000Active1 beds 1 baths579 sq. ft.70-65 Queens Boulevard #7J, Woodside, NY 11377
MLS# 959983Listed by: TRU INTERNATIONAL REALTY CORP - New
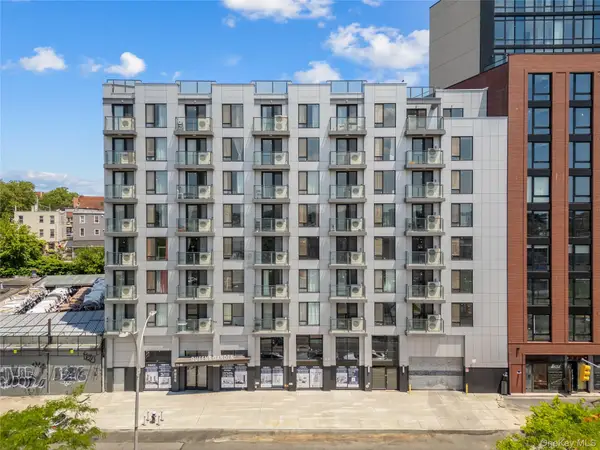 $535,000Active1 beds 1 baths564 sq. ft.
$535,000Active1 beds 1 baths564 sq. ft.70-65 Queens Boulevard #7L, Woodside, NY 11377
MLS# 959986Listed by: TRU INTERNATIONAL REALTY CORP - New
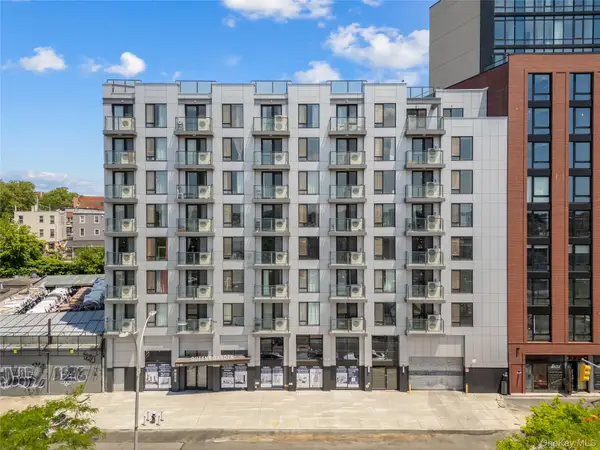 $522,000Active1 beds 1 baths567 sq. ft.
$522,000Active1 beds 1 baths567 sq. ft.70-65 Queens Boulevard #8G, Woodside, NY 11377
MLS# 960011Listed by: TRU INTERNATIONAL REALTY CORP - New
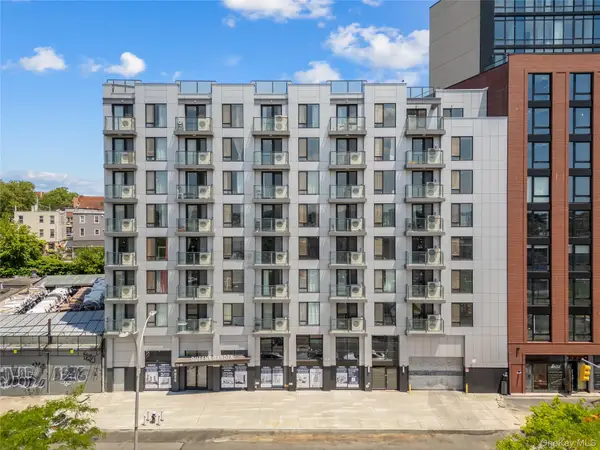 $522,000Active1 beds 1 baths617 sq. ft.
$522,000Active1 beds 1 baths617 sq. ft.70-65 Queens Boulevard #8I, Woodside, NY 11377
MLS# 960015Listed by: TRU INTERNATIONAL REALTY CORP

