52-30 39th #3V, Woodside, NY 11104
Local realty services provided by:Better Homes and Gardens Real Estate Shore & Country Properties
52-30 39th #3V,Woodside, NY 11104
$450,000
- 1 Beds
- 1 Baths
- 800 sq. ft.
- Co-op
- Pending
Listed by: michele obrien sullivan
Office: welcome home r e sunnyside
MLS#:928417
Source:OneKey MLS
Price summary
- Price:$450,000
- Price per sq. ft.:$562.5
About this home
One Bedroom Co-op Apartment with Terrace
This spacious one bedroom Berkeley Towers co-op apartment, located in The Madison building, features a large living room, bedroom, the pass-thru kitchen leads to dining area overlooking the terrace. The terrace is generous space for furniture and entertaining.
Ample storage is available in this unit with a large double door closet in the living room, walk in closet and separate linen closet in hallway and a large triple door closet in the bedroom.
Berkeley Towers is a 12 story full service doorman building that is pet friendly. Building amenities include live in super, management office, lobby level laundry and pack/mail rooms as well as beautiful outdoor community patio area and a private multi-purpose function room. Parking and storage available (both on a waitlist basis).
Maintenance: Approx $ 840 /mo. includes heat, water, electricity and taxes. AC unit Usage Charge: $25/mo./per unit.
Close to transportation (#7 train, LIRR, Q 32 & 60 and shuttle to LaGuardia airport), shopping, restaurants, cafes, library, Windmuller Park and eligibility for private park membership at Sunnyside Gardens Park.
Contact an agent
Home facts
- Year built:1964
- Listing ID #:928417
- Added:111 day(s) ago
- Updated:February 12, 2026 at 08:28 PM
Rooms and interior
- Bedrooms:1
- Total bathrooms:1
- Full bathrooms:1
- Living area:800 sq. ft.
Heating and cooling
- Heating:Steam
Structure and exterior
- Year built:1964
- Building area:800 sq. ft.
Schools
- High school:William Cullen Bryant High School
- Middle school:Is 227 Louis Armstrong
- Elementary school:Ps 11 Kathryn Phelan
Utilities
- Water:Public
- Sewer:Public Sewer
Finances and disclosures
- Price:$450,000
- Price per sq. ft.:$562.5
New listings near 52-30 39th #3V
- New
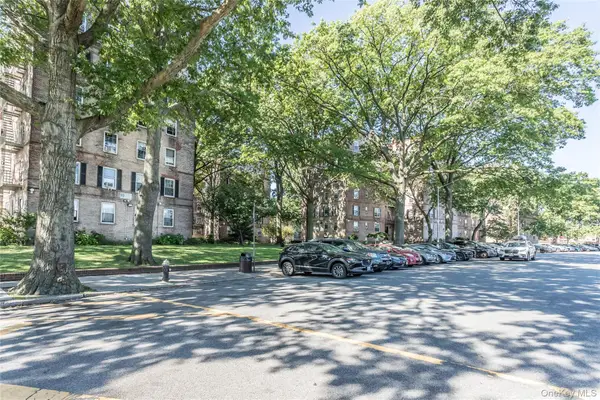 $499,999Active3 beds 1 baths
$499,999Active3 beds 1 baths30-51 Hobart Street #4-G, Woodside, NY 11377
MLS# 960510Listed by: NEW YORK WAY REAL ESTATE CORP - New
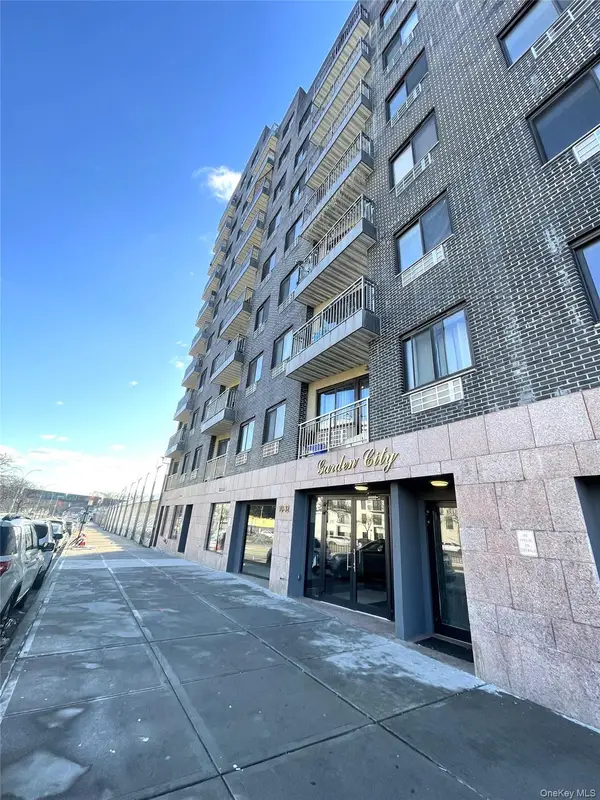 $649,000Active2 beds 2 baths1,043 sq. ft.
$649,000Active2 beds 2 baths1,043 sq. ft.70-26 Queens Boulevard #5A, Woodside, NY 11377
MLS# 960196Listed by: KELLER WILLIAMS LANDMARK II - New
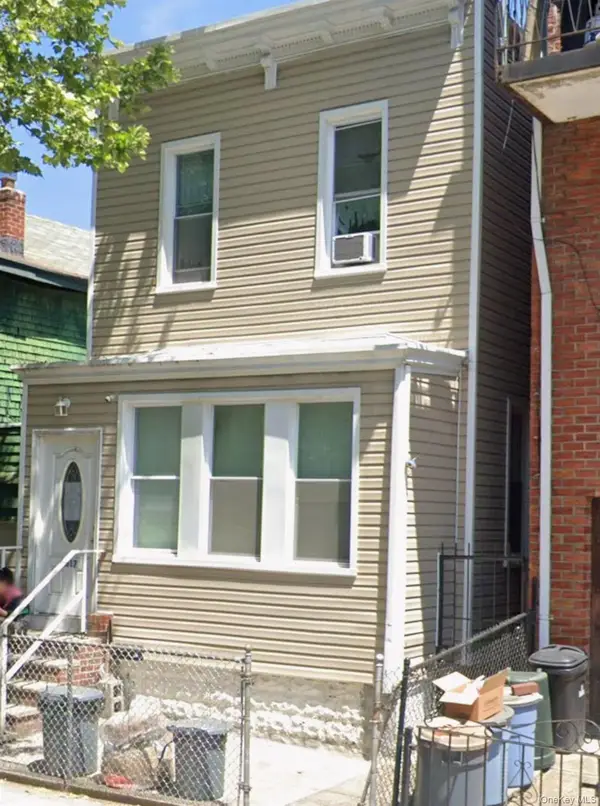 $968,000Active5 beds 3 baths1,105 sq. ft.
$968,000Active5 beds 3 baths1,105 sq. ft.4317 53rd Street, Woodside, NY 11377
MLS# 960409Listed by: ALL CITY BROKERAGE INC - New
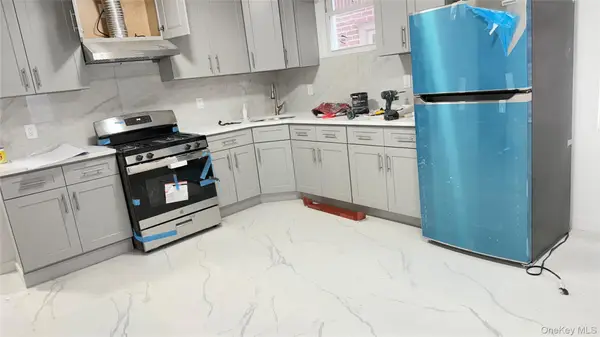 $1,300,000Active-- beds -- baths1,442 sq. ft.
$1,300,000Active-- beds -- baths1,442 sq. ft.6734 52nd Avenue, Woodside, NY 11377
MLS# 960371Listed by: RE/MAX 1ST CHOICE - New
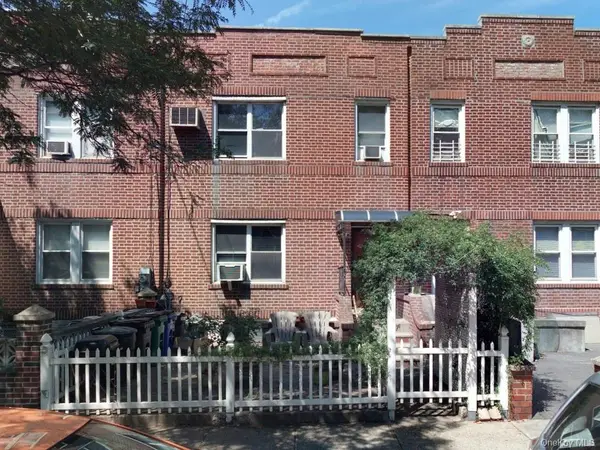 $530,000Active5 beds 3 baths1,592 sq. ft.
$530,000Active5 beds 3 baths1,592 sq. ft.50-48 45th Street, Sunnyside, NY 11377
MLS# 954978Listed by: DAVID R MALTZ AND CO INC - New
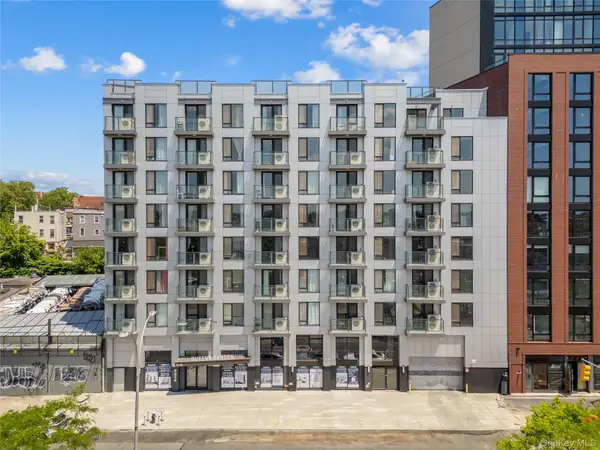 $745,000Active2 beds 2 baths843 sq. ft.
$745,000Active2 beds 2 baths843 sq. ft.70-65 Queens Boulevard #8M, Woodside, NY 11377
MLS# 960025Listed by: TRU INTERNATIONAL REALTY CORP - New
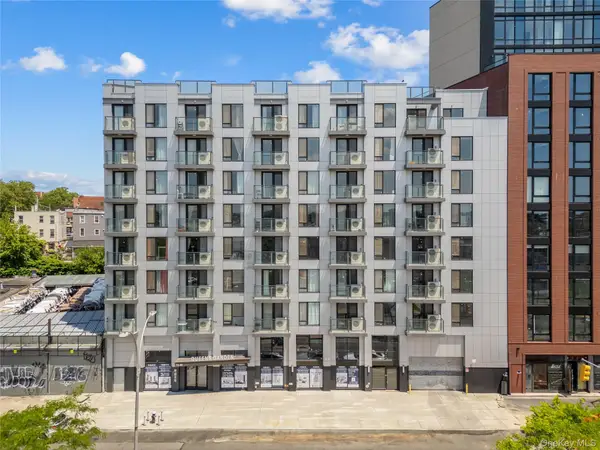 $535,000Active1 beds 1 baths579 sq. ft.
$535,000Active1 beds 1 baths579 sq. ft.70-65 Queens Boulevard #7J, Woodside, NY 11377
MLS# 959983Listed by: TRU INTERNATIONAL REALTY CORP - New
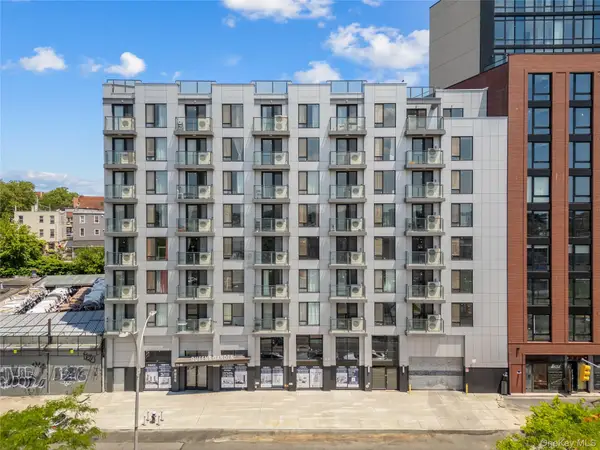 $535,000Active1 beds 1 baths564 sq. ft.
$535,000Active1 beds 1 baths564 sq. ft.70-65 Queens Boulevard #7L, Woodside, NY 11377
MLS# 959986Listed by: TRU INTERNATIONAL REALTY CORP - New
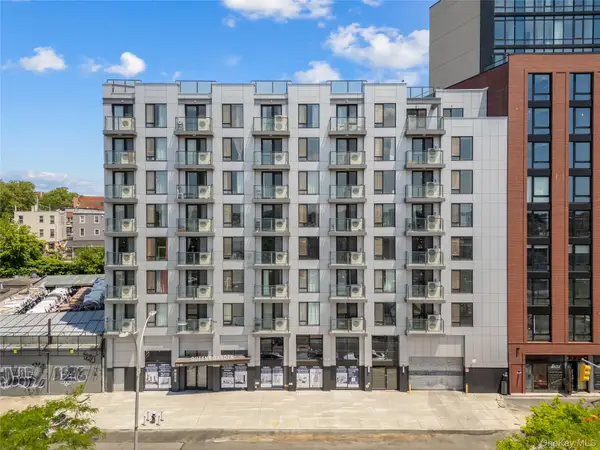 $522,000Active1 beds 1 baths567 sq. ft.
$522,000Active1 beds 1 baths567 sq. ft.70-65 Queens Boulevard #8G, Woodside, NY 11377
MLS# 960011Listed by: TRU INTERNATIONAL REALTY CORP - New
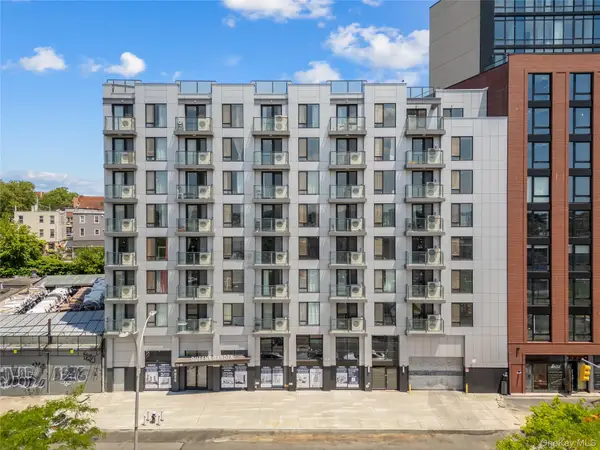 $522,000Active1 beds 1 baths617 sq. ft.
$522,000Active1 beds 1 baths617 sq. ft.70-65 Queens Boulevard #8I, Woodside, NY 11377
MLS# 960015Listed by: TRU INTERNATIONAL REALTY CORP

