52-30 39th Drive #7F, Woodside, NY 11377
Local realty services provided by:Better Homes and Gardens Real Estate Shore & Country Properties
52-30 39th Drive #7F,Woodside, NY 11377
$720,000
- 2 Beds
- 2 Baths
- 1,000 sq. ft.
- Co-op
- Pending
Listed by: svitlana niskoklon sfr, juan g. almonte-abreu
Office: erealty advisors inc
MLS#:922457
Source:OneKey MLS
Price summary
- Price:$720,000
- Price per sq. ft.:$720
About this home
Bright, spacious 2BR/2BA with a private terrace at Berkeley Towers, a classic Queens co-op, is only a 30-minute subway ride from Midtown Manhattan. The apartment features an L-shaped living room with dining area, oversized windows, and a large balcony with skyline views. The layout includes two bedrooms with abundant natural light, two full baths, and multiple closets.
Berkeley Towers is a well-established, pet-friendly, full-service co-op with 24-hour doorman, live-in super, in-building laundry, bike/storage, and a lovely private garden. Monthly maintenance of $970 includes taxes and all utilities (even electricity). Owners are responsible for internet, cable, and a $25 surcharge per A/C unit. Board approval required; owner-occupied only.
Located directly across the street from a charming public park with basketball and handball courts, an outdoor pool, a dog park, and a children’s playground. Close to the #7 express subway, LIRR, and multiple bus lines. Direct 30-minute subway commute to Midtown Manhattan. Woodside’s vibrant dining, shopping, and community amenities are just minutes away.
Contact an agent
Home facts
- Year built:1963
- Listing ID #:922457
- Added:127 day(s) ago
- Updated:February 12, 2026 at 09:28 PM
Rooms and interior
- Bedrooms:2
- Total bathrooms:2
- Full bathrooms:2
- Living area:1,000 sq. ft.
Heating and cooling
- Heating:Baseboard, Electric
Structure and exterior
- Year built:1963
- Building area:1,000 sq. ft.
Schools
- High school:William Cullen Bryant High School
- Middle school:Is 10 Horace Greeley
- Elementary school:Ps 11 Kathryn Phelan
Utilities
- Water:Public
- Sewer:Public Sewer
Finances and disclosures
- Price:$720,000
- Price per sq. ft.:$720
New listings near 52-30 39th Drive #7F
- New
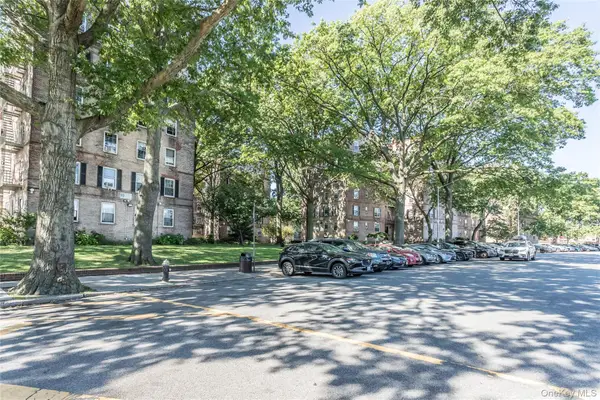 $499,999Active3 beds 1 baths
$499,999Active3 beds 1 baths30-51 Hobart Street #4-G, Woodside, NY 11377
MLS# 960510Listed by: NEW YORK WAY REAL ESTATE CORP - New
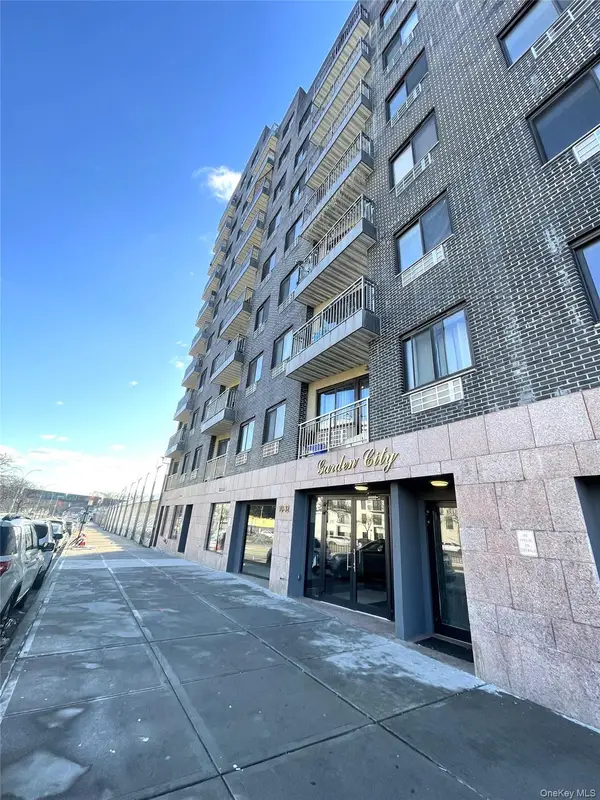 $649,000Active2 beds 2 baths1,043 sq. ft.
$649,000Active2 beds 2 baths1,043 sq. ft.70-26 Queens Boulevard #5A, Woodside, NY 11377
MLS# 960196Listed by: KELLER WILLIAMS LANDMARK II - New
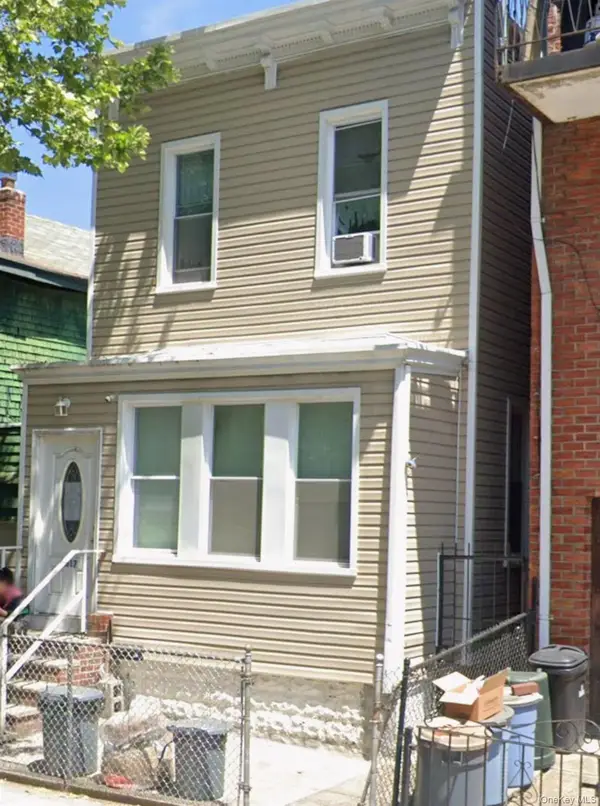 $968,000Active5 beds 3 baths1,105 sq. ft.
$968,000Active5 beds 3 baths1,105 sq. ft.4317 53rd Street, Woodside, NY 11377
MLS# 960409Listed by: ALL CITY BROKERAGE INC - New
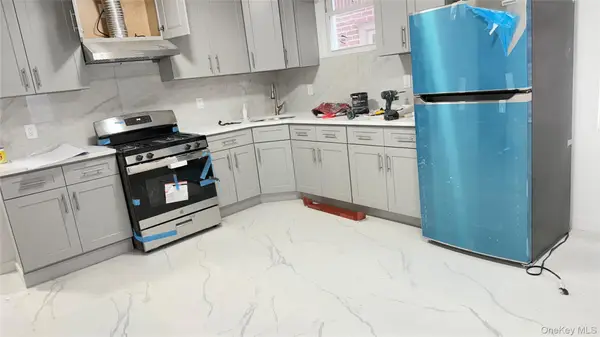 $1,300,000Active-- beds -- baths1,442 sq. ft.
$1,300,000Active-- beds -- baths1,442 sq. ft.6734 52nd Avenue, Woodside, NY 11377
MLS# 960371Listed by: RE/MAX 1ST CHOICE - New
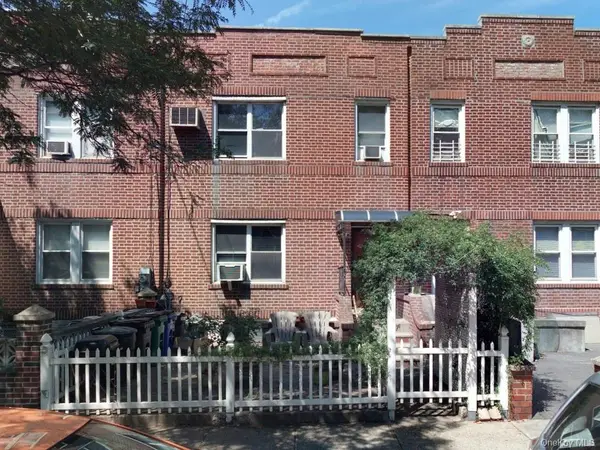 $530,000Active5 beds 3 baths1,592 sq. ft.
$530,000Active5 beds 3 baths1,592 sq. ft.50-48 45th Street, Sunnyside, NY 11377
MLS# 954978Listed by: DAVID R MALTZ AND CO INC - New
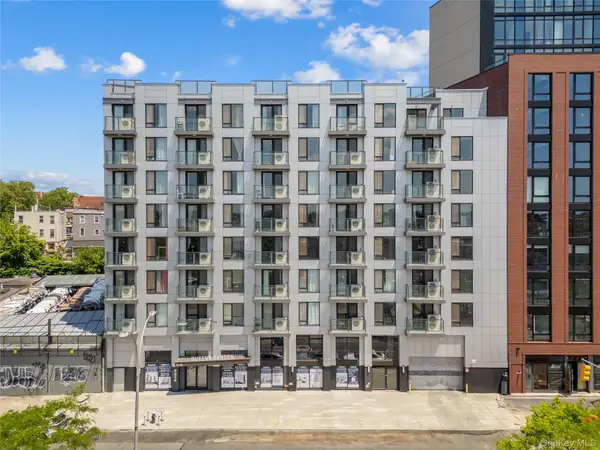 $745,000Active2 beds 2 baths843 sq. ft.
$745,000Active2 beds 2 baths843 sq. ft.70-65 Queens Boulevard #8M, Woodside, NY 11377
MLS# 960025Listed by: TRU INTERNATIONAL REALTY CORP - New
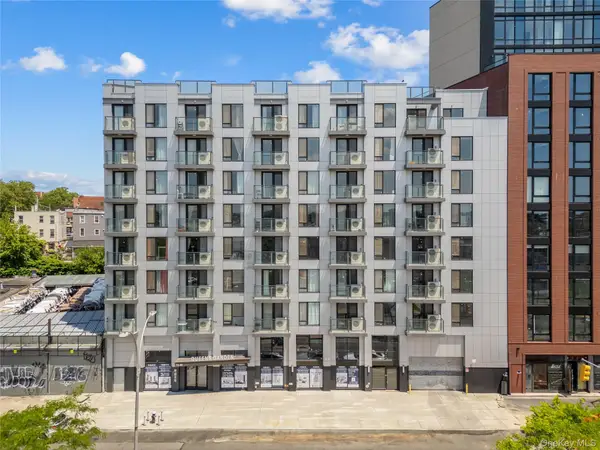 $535,000Active1 beds 1 baths579 sq. ft.
$535,000Active1 beds 1 baths579 sq. ft.70-65 Queens Boulevard #7J, Woodside, NY 11377
MLS# 959983Listed by: TRU INTERNATIONAL REALTY CORP - New
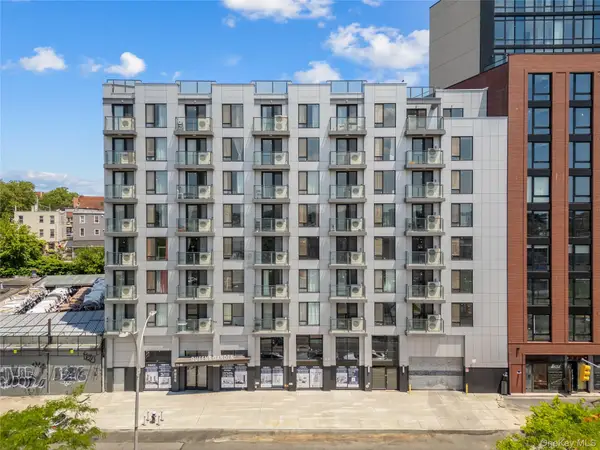 $535,000Active1 beds 1 baths564 sq. ft.
$535,000Active1 beds 1 baths564 sq. ft.70-65 Queens Boulevard #7L, Woodside, NY 11377
MLS# 959986Listed by: TRU INTERNATIONAL REALTY CORP - New
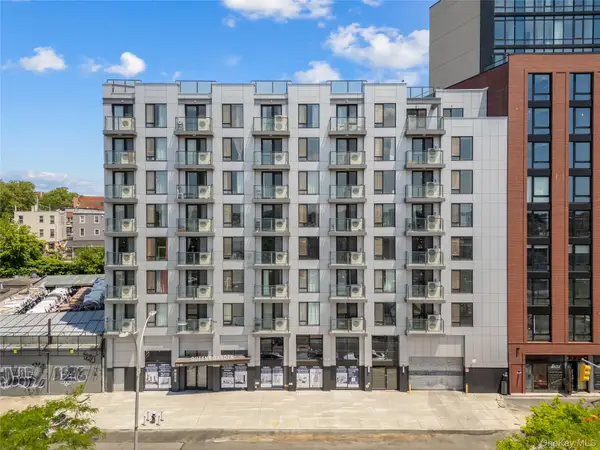 $522,000Active1 beds 1 baths567 sq. ft.
$522,000Active1 beds 1 baths567 sq. ft.70-65 Queens Boulevard #8G, Woodside, NY 11377
MLS# 960011Listed by: TRU INTERNATIONAL REALTY CORP - New
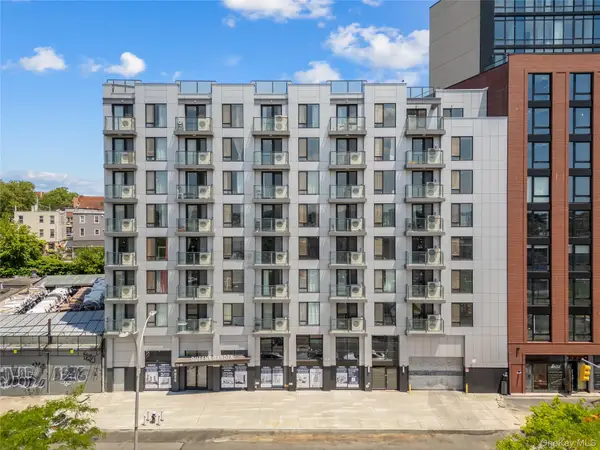 $522,000Active1 beds 1 baths617 sq. ft.
$522,000Active1 beds 1 baths617 sq. ft.70-65 Queens Boulevard #8I, Woodside, NY 11377
MLS# 960015Listed by: TRU INTERNATIONAL REALTY CORP

